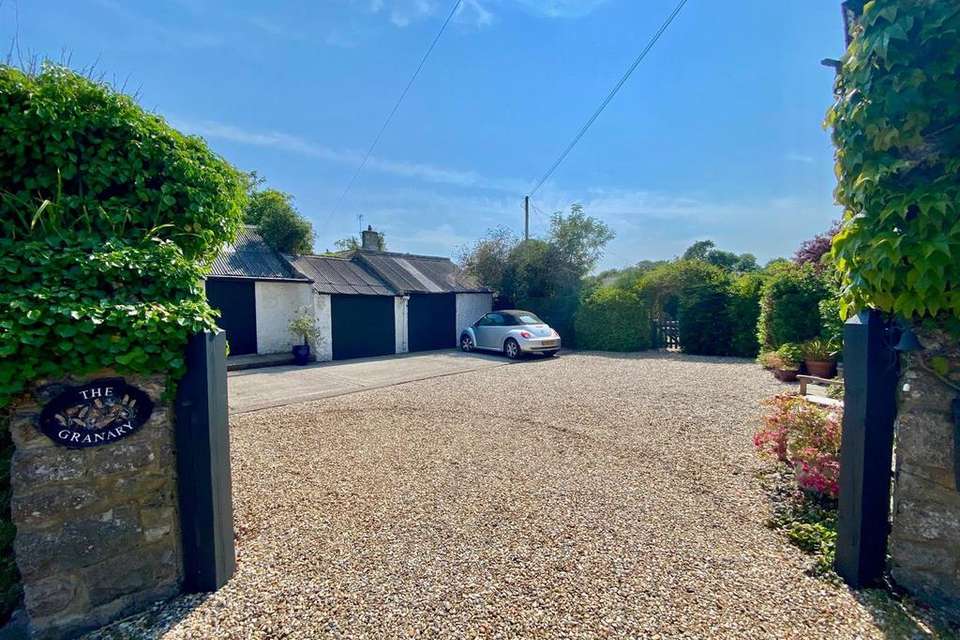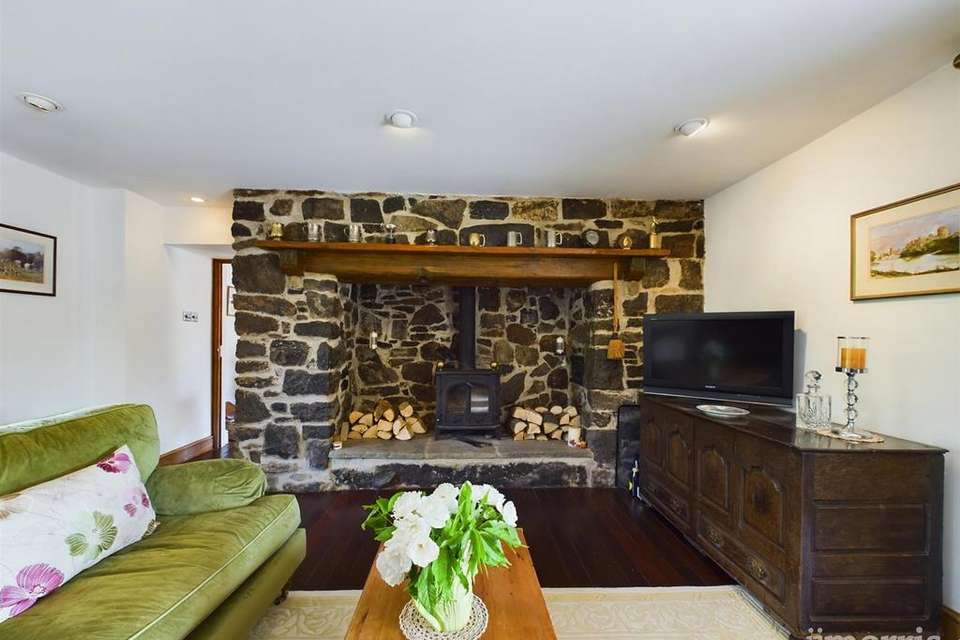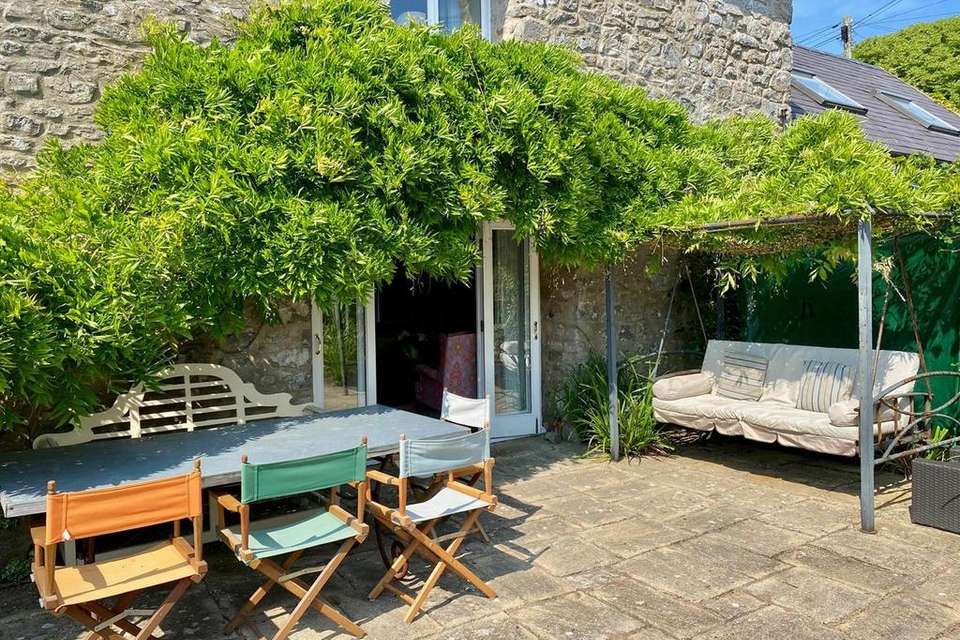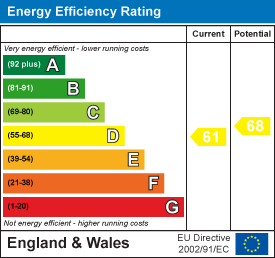4 bedroom country house for sale
Church View, Hodgestonhouse
bedrooms
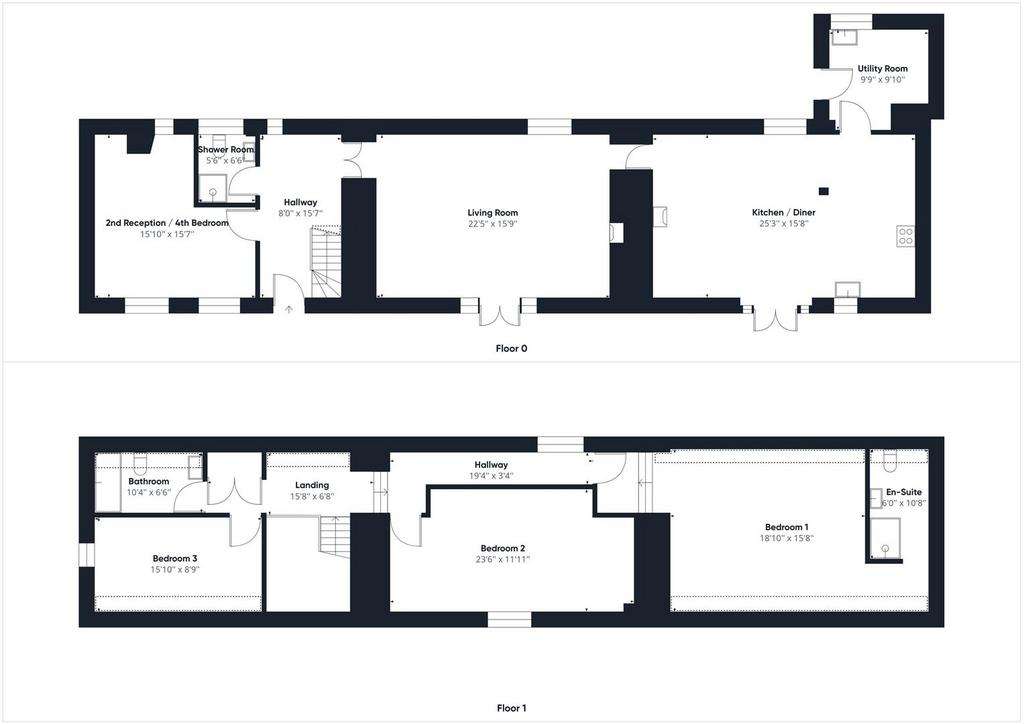
Property photos




+30
Property description
A remarkable detached former Granary of stone construction, with approximately 4 acres of grazing land, situated in the small quaint South Pembrokeshire village of Hodgeston. The village is close to the coast with a choice of stunning beaches near by at Fresh Water East, Barafundle Bay and Manorbier to name but a few. This unique home provides wonderful accommodation of an excellent spacious size and boasts an abundance of incredible character throughout. A particular design feature this property has, are the twin sets of external double doors which open out from the kitchen/diner and living room into an enclosed courtyard and south facing walled garden, bringing the outside/inside. There are 3/4 bedrooms (three upstairs and the choice of a fourth downstairs) with a generous master bedroom and en-suite. Within the grounds is a detached group of stone buildings with excellent conversion potential (stp) currently providing 2 stables and a store room/workshop, ideal for use to anyone wanting to keep ponies on the land. Needless to say, viewing is essential to appreciate this special and one of a kind property.
Accommodation - Front door with decorative glass opens into:
Entrance Hall - Wooden flooring, stairs rise to first floor, radiator, arrow slit window, doors open to second bedroom/4th bedroom and shower room. Glazed double doors open to:
Lounge - Exposed wooden flooring, superb stone fireplace with wood burning stove, double glazed external French doors to garden, double glazed window to rear, radiators, door opens to:
Kitchen/Diner - Continuation of wooden flooring, wood burnings stove, double glazed windows to rear, radiators, double glazed external French doors to front courtyard, open plan layout through to a bespoke fitted kitchen with wooden worktops, exposed beams, storage cupboards, integrated fridge/freezer, pantry cupboard, deep pan draws, Leisure range cooker, canopy extractor hood, large porcelain double sink with drainer, tiled splash backs, tiled floor, double glazed window to front, kitchen island with storage. Door to Utility.
Utility - Fitted wall and base storage units, worktops, integrated fridge, 2 and a half bowl sink, plumbing for washing machine and dish washer, tiled floor, Grant oil fired boiler serving the domestic hot water and central heating, upvc external door to rear.
2nd Reception / 4Th Bedroom - L-shape room, 2 double glazed windows to front, radiator, arrow slit window.
Shower Room - Comprising a corner shower cubical, W.C, pedestal wash hand basin, tiled floor, radiator, double glazed window.
First Floor Gallery Landing - Velux window, spindle balustrade, wooden floor, built in airing cupboard with radiator and shelving, double glazed window, doors open to:
Bedroom 1 - 2 Velux windows, wooden flooring, fitted wardrobes and storage, radiators, opening leads to:
En-Suite - Comprising a shower enclosure, W.C, bidet, wash hand basin and vanity unit, heated towel rail, part tiled walls.
Bedroom 2 - Double glazed window, wooden flooring, radiator, built in wardrobe.
Bedroom 3 - Velux window, window to side, wooden floor, radiator.
Bathroom - Comprising a bath with shower tap over, W.C, pedestal wash basin, part tiled walls, velux window, wooden flooring.
Externally - The property enjoys a private and gated gravelled driveway/front parking area, from where access leads to the outbuildings and arched gateway to the main garden. This area is lovely and enclosed partly by a stone wall, with established beds of shrubs and trees set around a level lawn. The garden extends across the far side and rear.
The Outbuildings - Comprising 3 useful and versatile buildings used for stabling and general storage/workshop space. These not only provide practical usage but have excellent potential for conversion subject to planning.
Sunny Garden -
The Land - The land is found across the public highway/minor village road, and has a shared entrance with the adjoining paddock. The ground is gently sloping and fertile with a natural water source, excellent grazing and is stock fenced.
Services - We understand mains water and electric are connected. Private drainage. The land has its own natural water source.
Tenure - Freehold upon completion.
Directions - Hodgeston is found along the A4139, (Tenby to Pembroke road). Once in the village itself, turn by the old stone church and the property is found almost opposite with a gated entrance and name plaque.
What 3 Words Location: ///spices.blankets.refilled
Accommodation - Front door with decorative glass opens into:
Entrance Hall - Wooden flooring, stairs rise to first floor, radiator, arrow slit window, doors open to second bedroom/4th bedroom and shower room. Glazed double doors open to:
Lounge - Exposed wooden flooring, superb stone fireplace with wood burning stove, double glazed external French doors to garden, double glazed window to rear, radiators, door opens to:
Kitchen/Diner - Continuation of wooden flooring, wood burnings stove, double glazed windows to rear, radiators, double glazed external French doors to front courtyard, open plan layout through to a bespoke fitted kitchen with wooden worktops, exposed beams, storage cupboards, integrated fridge/freezer, pantry cupboard, deep pan draws, Leisure range cooker, canopy extractor hood, large porcelain double sink with drainer, tiled splash backs, tiled floor, double glazed window to front, kitchen island with storage. Door to Utility.
Utility - Fitted wall and base storage units, worktops, integrated fridge, 2 and a half bowl sink, plumbing for washing machine and dish washer, tiled floor, Grant oil fired boiler serving the domestic hot water and central heating, upvc external door to rear.
2nd Reception / 4Th Bedroom - L-shape room, 2 double glazed windows to front, radiator, arrow slit window.
Shower Room - Comprising a corner shower cubical, W.C, pedestal wash hand basin, tiled floor, radiator, double glazed window.
First Floor Gallery Landing - Velux window, spindle balustrade, wooden floor, built in airing cupboard with radiator and shelving, double glazed window, doors open to:
Bedroom 1 - 2 Velux windows, wooden flooring, fitted wardrobes and storage, radiators, opening leads to:
En-Suite - Comprising a shower enclosure, W.C, bidet, wash hand basin and vanity unit, heated towel rail, part tiled walls.
Bedroom 2 - Double glazed window, wooden flooring, radiator, built in wardrobe.
Bedroom 3 - Velux window, window to side, wooden floor, radiator.
Bathroom - Comprising a bath with shower tap over, W.C, pedestal wash basin, part tiled walls, velux window, wooden flooring.
Externally - The property enjoys a private and gated gravelled driveway/front parking area, from where access leads to the outbuildings and arched gateway to the main garden. This area is lovely and enclosed partly by a stone wall, with established beds of shrubs and trees set around a level lawn. The garden extends across the far side and rear.
The Outbuildings - Comprising 3 useful and versatile buildings used for stabling and general storage/workshop space. These not only provide practical usage but have excellent potential for conversion subject to planning.
Sunny Garden -
The Land - The land is found across the public highway/minor village road, and has a shared entrance with the adjoining paddock. The ground is gently sloping and fertile with a natural water source, excellent grazing and is stock fenced.
Services - We understand mains water and electric are connected. Private drainage. The land has its own natural water source.
Tenure - Freehold upon completion.
Directions - Hodgeston is found along the A4139, (Tenby to Pembroke road). Once in the village itself, turn by the old stone church and the property is found almost opposite with a gated entrance and name plaque.
What 3 Words Location: ///spices.blankets.refilled
Interested in this property?
Council tax
First listed
Over a month agoEnergy Performance Certificate
Church View, Hodgeston
Marketed by
J.J. Morris - Narberth Hill House, High Street Narberth SA67 7ARPlacebuzz mortgage repayment calculator
Monthly repayment
The Est. Mortgage is for a 25 years repayment mortgage based on a 10% deposit and a 5.5% annual interest. It is only intended as a guide. Make sure you obtain accurate figures from your lender before committing to any mortgage. Your home may be repossessed if you do not keep up repayments on a mortgage.
Church View, Hodgeston - Streetview
DISCLAIMER: Property descriptions and related information displayed on this page are marketing materials provided by J.J. Morris - Narberth. Placebuzz does not warrant or accept any responsibility for the accuracy or completeness of the property descriptions or related information provided here and they do not constitute property particulars. Please contact J.J. Morris - Narberth for full details and further information.








