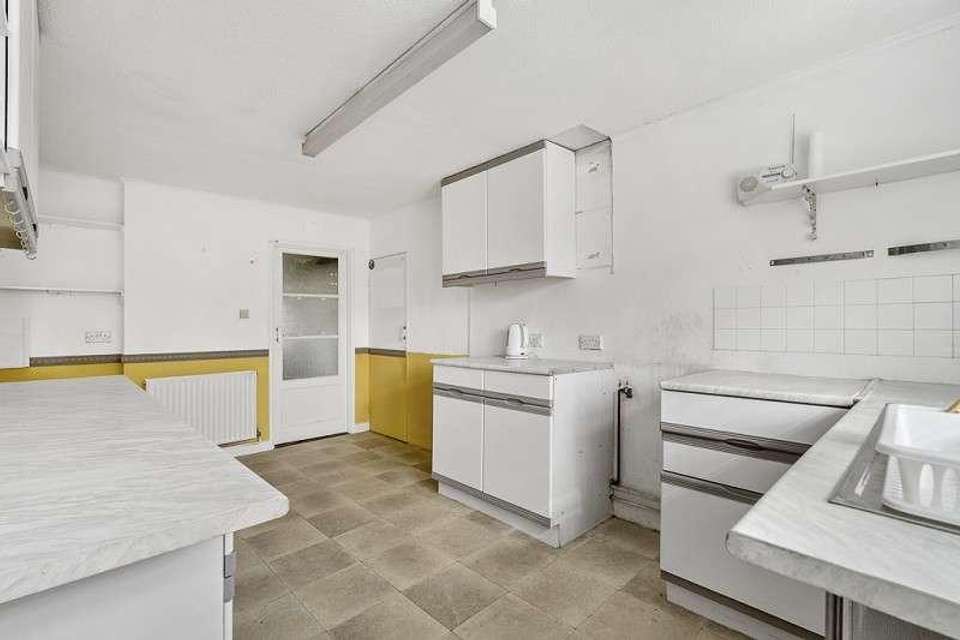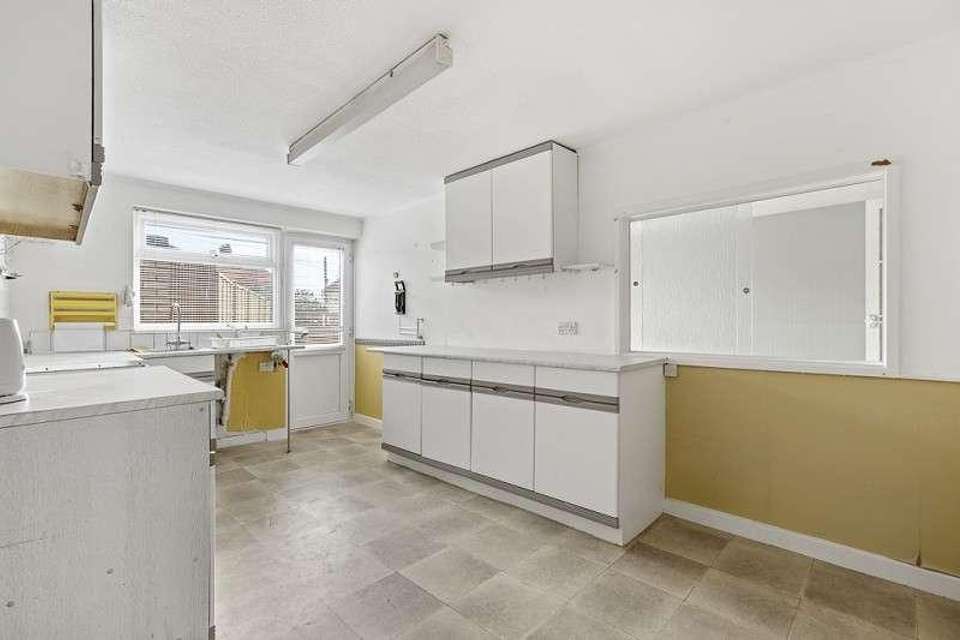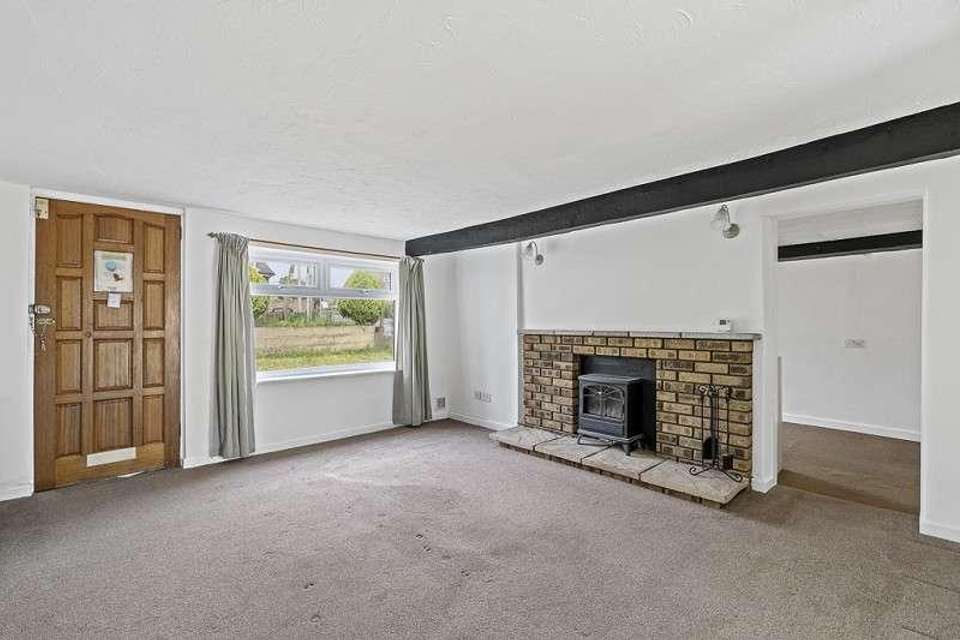3 bedroom bungalow for sale
Hampshire, SO31bungalow
bedrooms
Property photos




+13
Property description
Offered chain free, this end of terrace bungalow currently offers two bedrooms, two reception room plus a further reception which could be reconfigured to a third bedroom, if required. Additionally, a large kitchen and shower room, which benefits from a modern white suite with electric shower. Internally, the property has recently benefited from redecoration throughout, with great room sizes, flexible accommodation, driveway parking and two garages there really is absolutely heaps of potential here! There's also a modern gas central heating system with Worcester boiler. The location is ideal, with supermarkets, bus routes, local eateries and the M27 within a mile - it's less than two miles to Swanwick Marina and Old Bursledon too, where you can enjoy beautiful, scenic walks along the River Hamble. We highly recommend an internal viewing of this property, to appreciate all that's on offer. Eastleigh Borough Council, tax band C, approx ?1,783.11 pa PORCH Composite door opens into porch, textured ceiling, UPVC double glazed windows to sides, wooden door to; Kitchen (15' 9" x 8' 10" or 4.80m x 2.70m) Textured ceiling, UPVC double glazed window to rear, composite door with inset double glazed window. Wall and base units, roll edge laminate worktop, radiator, serving hatch to dining room. Stainless steel sink and drainer, pantry cupboard. Spaces for washing machine and cooker - gas connection point. Lounge (13' 9" x 12' 2" or 4.20m x 3.70m) Textured ceiling, fireplace with electric fire, UPVC double glazed window to front, built in bookshelf. Dining Room (15' 9" x 9' 10" or 4.80m x 3.00m) Textured ceiling, UPVC double glazed sliding patio doors to rear, radiator, serving hatch to kitchen. BEDROOM 3/THIRD RECEPTION (13' 9" x 8' 10" or 4.20m x 2.70m) Polystyrene roof tiles, UPVC double glazed window to front, radiator, built in cupboard housing electric meters. Bedroom 1 (15' 9" x 11' 10" or 4.80m x 3.60m) Textured ceiling, UPVC double glazed window and door to rear, radiator. Bathroom Textured ceiling, UPVC double glazed window to rear. Wet room layout with electric shower, low level folding screen, pedestal wash hand basin, low level WC, chrome towel rail, part tiled walls. Bedroom 2 (10' 0" x 7' 10" or 3.04m x 2.40m) Textured ceiling, UPVC double glazed windows to front and side, built in wardrobe, wall mounted Worcester boiler, radiator. GARAGE 1 (17' 7" x 8' 10" or 5.35m x 2.70m) Wooden double doors to rear, personnel door to front, power and light. GARAGE 2 (17' 7" x 12' 2" or 5.35m x 3.70m) Up and over door to rear, window and door between the two garages. Power and light. GARDEN Laid to lawn with mature trees. DRIVEWAY Concrete driveway offering parking for several cars. Outside tap. Other Leasehold - Term : 1000 years from 29 September 1870 Chamberlayne Estates. N.B. There is a shares right of way across the driveway as well as responsibility of maintenace.
Council tax
First listed
4 weeks agoHampshire, SO31
Placebuzz mortgage repayment calculator
Monthly repayment
The Est. Mortgage is for a 25 years repayment mortgage based on a 10% deposit and a 5.5% annual interest. It is only intended as a guide. Make sure you obtain accurate figures from your lender before committing to any mortgage. Your home may be repossessed if you do not keep up repayments on a mortgage.
Hampshire, SO31 - Streetview
DISCLAIMER: Property descriptions and related information displayed on this page are marketing materials provided by Brambles Estate Agents. Placebuzz does not warrant or accept any responsibility for the accuracy or completeness of the property descriptions or related information provided here and they do not constitute property particulars. Please contact Brambles Estate Agents for full details and further information.

















