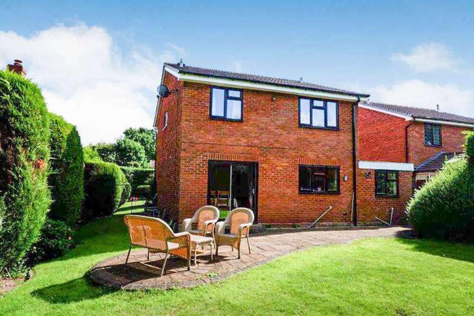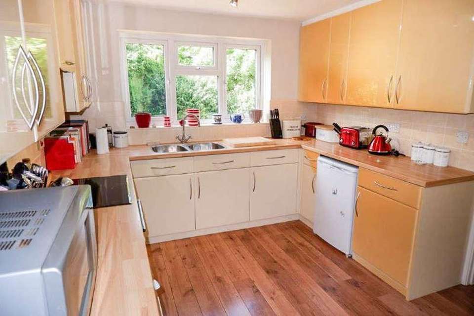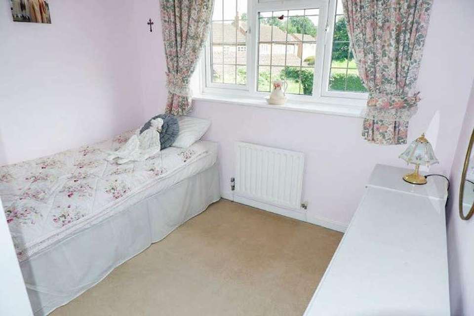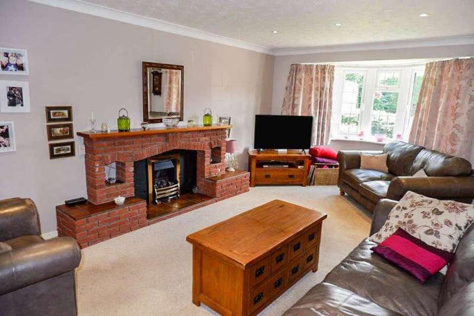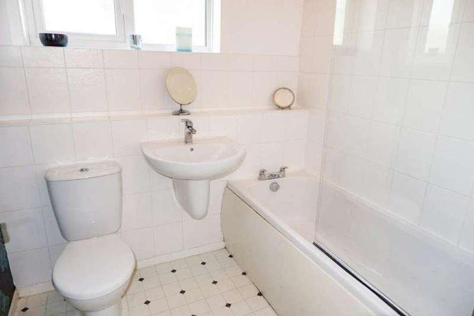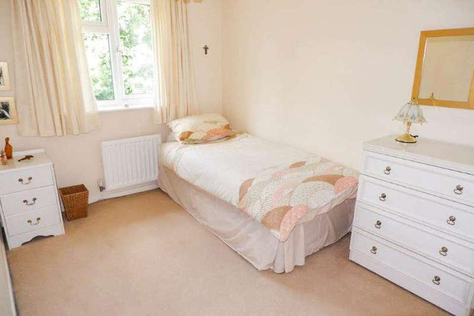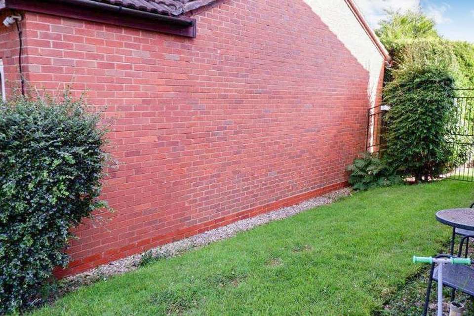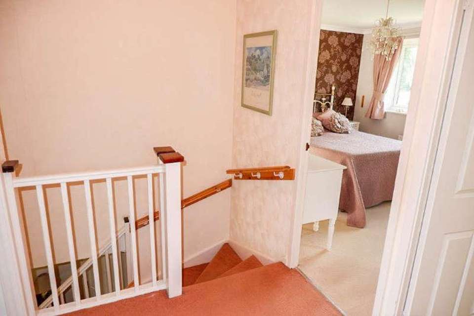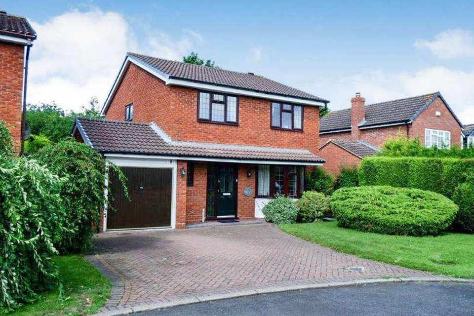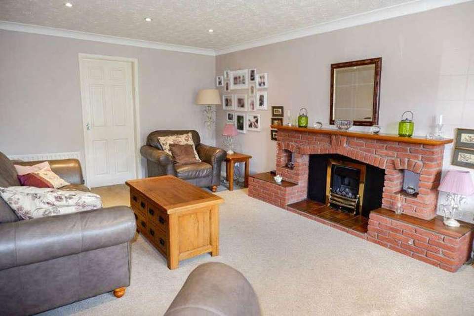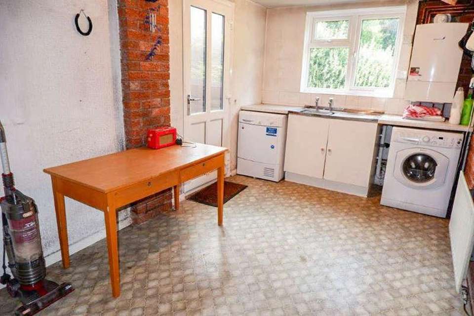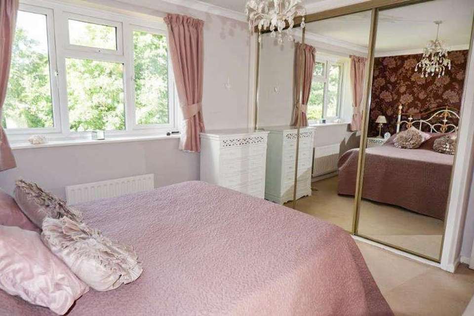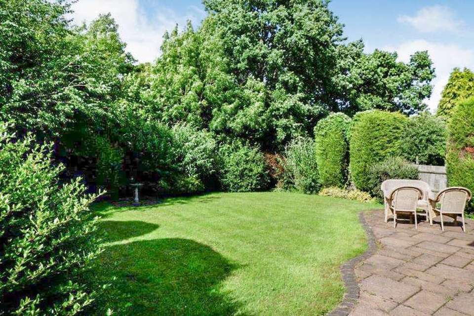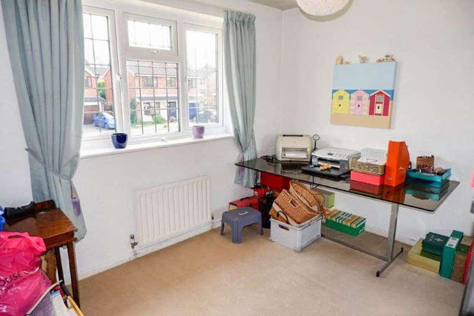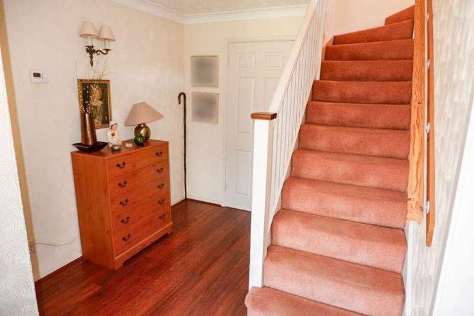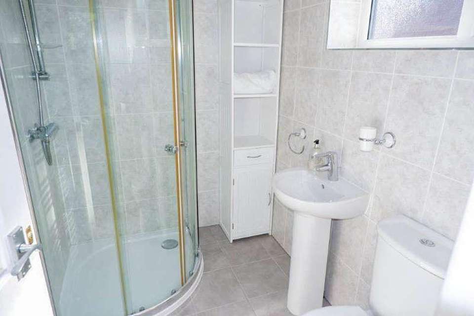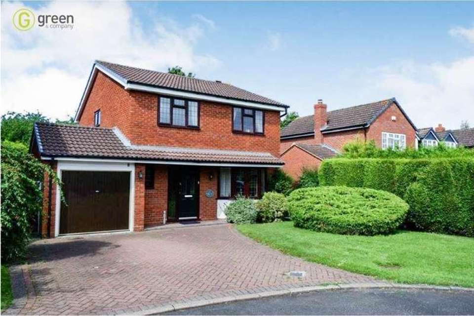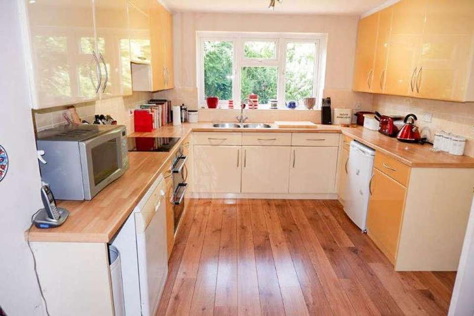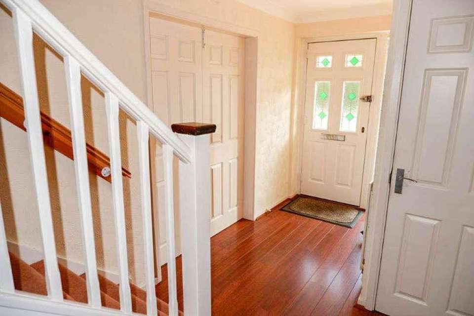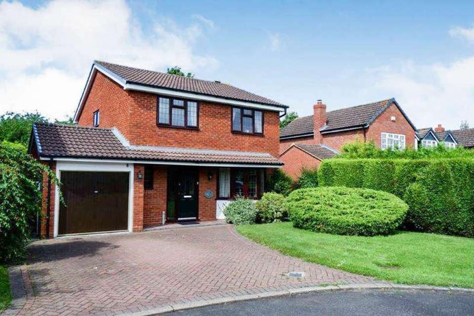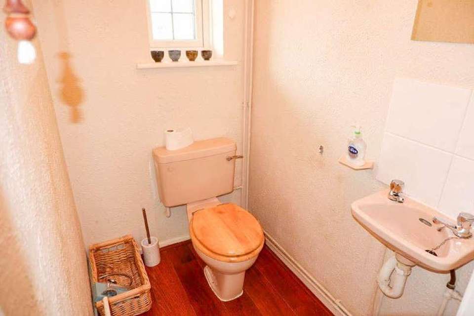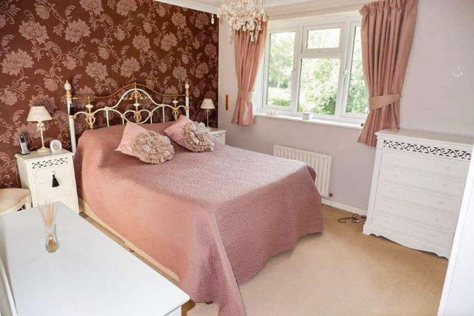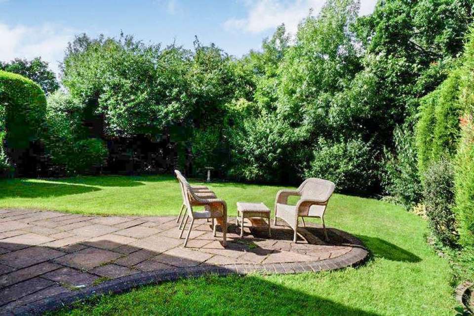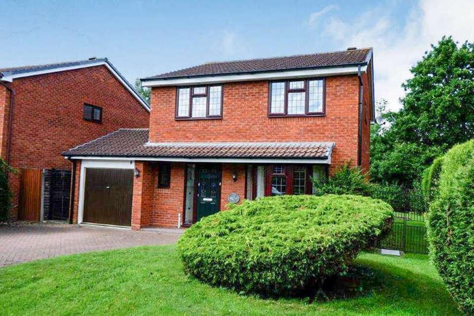4 bedroom detached house for sale
Wylde Green, B72detached house
bedrooms
Property photos
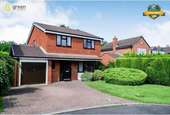
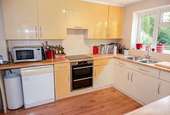
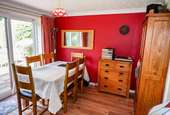
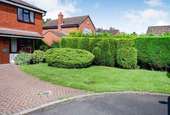
+24
Property description
*** DRAFT DETAILS - AWAITING VENDOR APPROVAL *** A very well situated end of cul de sac family detached house on a wider than average plot, with Alcan sports field to the rear including football, cricket and tennis courts and clubhouse.Chatsworth Close is situated off Foxlands Drive off Penns Lane making the property well very located with regard to local schools, transport facilities including bus and rail, and shopping facilities.Served by UPVC double glazing and gas central heating the property feature four well proportioned bedrooms all with fitted wardrobes, together with family bathroom and en suite shower room. The ground floor provides reception hall with fitted guest cloakroom, attractive lounge, separate dining room, well fitted kitchen, large utility room and garage.Having the advantage of no upward chain, an internal inspection is highly recommended of this super family home which in more detail comprises:- ENTRANCE HALL With staircase leading off, double glazed front door, radiator. FITTED CLOAKROOM With radiator, double glazed window, low level wc and wash basin. SUPER LOUNGE 20' into bay x 12' (6.1m x 3.66m) With double glazed bay, feature fireplace, inset spotlights, two radiators, double doors to the hall and further single door leading through to:- DINING ROOM 10' 4" x 10' 0" (3.15m x 3.05m) With radiator, double glazed sliding patio doors to garden and door leading to:- BREAKFAST KITCHEN 14' max x 10' (4.27m x 3.05m) With double glazed window, double bowl sink unit, base cupboards and drawers units, range of wall cupboards, tilled splash backs, space for appliances, integrated hob, oven and extractor, space for dishwasher, door to the hall and also to the utility room. UTILITY ROOM 15' 2" x 8' 1" (4.62m x 2.46m) With stainless steel sink unit, plumbing for washing machine, Worcester wall mounted gas fired central heating boiler, radiator, double glazed window to rear, double glazed side door and door to garage. FIRST FLOOR LANDING With airing cupboard. BEDROOM ONE 10' 7" x 10' 10" plus wardrobe 3.23m x 3.3m) With radiator, double glazed window to rear, fitted wardrobes with sliding mirror doors. EN SUITE SHOWER ROOM Double glazed window, fully tiled walls and floor, low level wc, wash basin, corner shower compartment with thermostatic shower, ladder radiator. BEDROOM TWO 9' x 11' 5" (2.74m x 3.48m) With radiator, double glazed window to front, built-in wardrobe with sliding mirror doors. BEDROOM THREE 10' 5" x 8' min (3.18m x 2.44m) With radiator, double glazed window to rear and built-in wardrobe. BEDROOM FOUR 8' 9" into wardrobes x 9' (2.67m x 2.74m) With radiator, double glazed window to front, wardrobes with sliding mirror doors. FAMILY BATHROOM Double glazed window, panelled bath with tiled splash back and electric shower and screen, floating wash basin, low level wc, radiator. GARAGE 16' x 8' 3" (4.88m x 2.51m) With up and over door, electric light and power points.(Please ensure that prior to legal commitment you check that any garage facility is suitable for your own vehicular requirements) OUTSIDE The house stands behind a double width driveway with parking facilities, there is an established lawned fore-garden with screening conifers, inset shrubs and wide space to the right hand side.There is gated pedestrian access along the left hand boundary.To the rear is an enclosed garden with patio area, cold water tap, established private garden with lawn, shrubs and screening boundary bushes. Council Tax Band E - Birmingham City Council FIXTURES AND FITTINGS as per sales particulars.TENUREThe Agent understands that the property is freehold. However we are still awaiting confirmation from the vendors Solicitors and would advise all interested parties to obtain verification through their Solicitor or Surveyor. GREEN AND COMPANY has not tested any apparatus, equipment, fixture or services and so cannot verify they are in working order, or fit for their purpose. The buyer is strongly advised to obtain verification from their Solicitor or Surveyor. Please note that all measurements are approximate.If you require the full EPC certificate direct to your email address please contact the sales branch marketing this property and they will email the EPC certificate to you in a PDF formatWANT TO SELL YOUR OWN PROPERTY?CONTACT YOUR LOCAL GREEN & COMPANY BRANCH ON 0121 313 1991
Council tax
First listed
Over a month agoWylde Green, B72
Placebuzz mortgage repayment calculator
Monthly repayment
The Est. Mortgage is for a 25 years repayment mortgage based on a 10% deposit and a 5.5% annual interest. It is only intended as a guide. Make sure you obtain accurate figures from your lender before committing to any mortgage. Your home may be repossessed if you do not keep up repayments on a mortgage.
Wylde Green, B72 - Streetview
DISCLAIMER: Property descriptions and related information displayed on this page are marketing materials provided by Green & Company. Placebuzz does not warrant or accept any responsibility for the accuracy or completeness of the property descriptions or related information provided here and they do not constitute property particulars. Please contact Green & Company for full details and further information.





