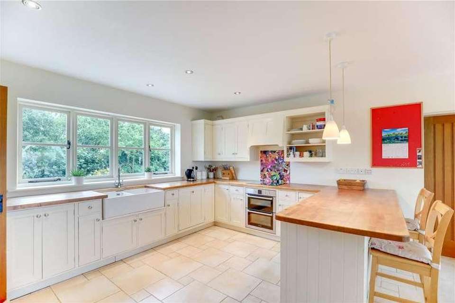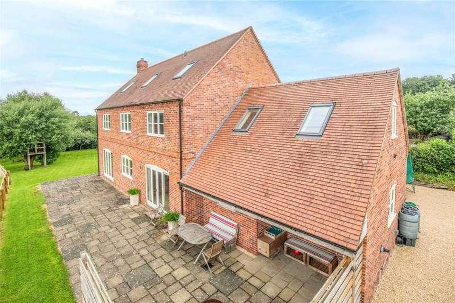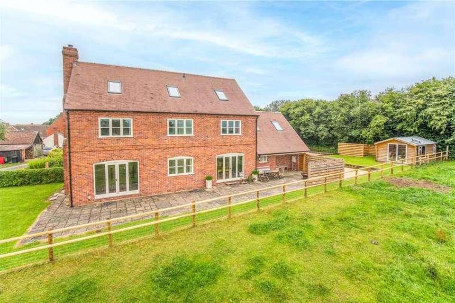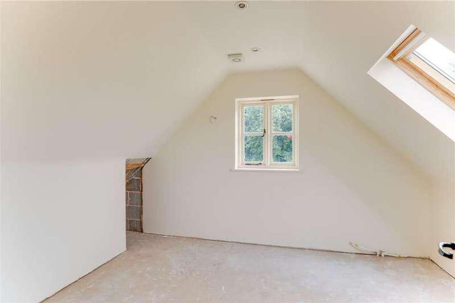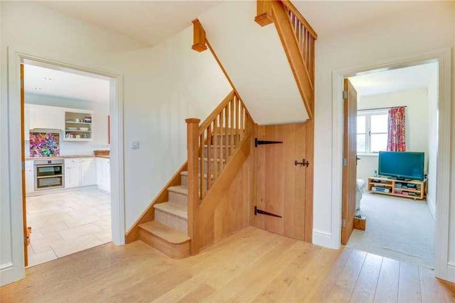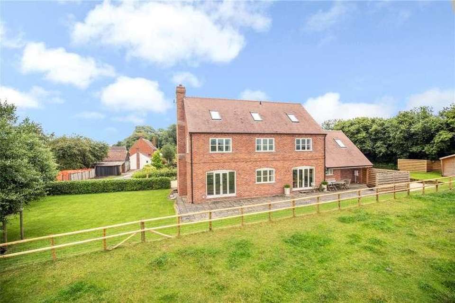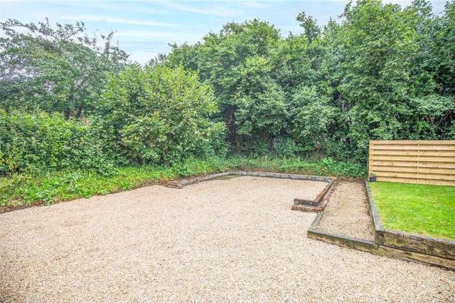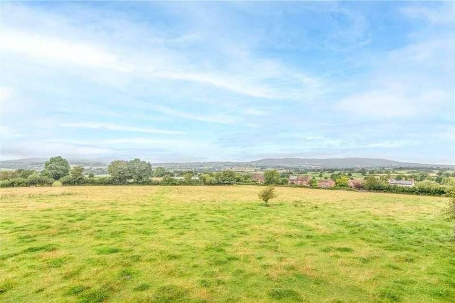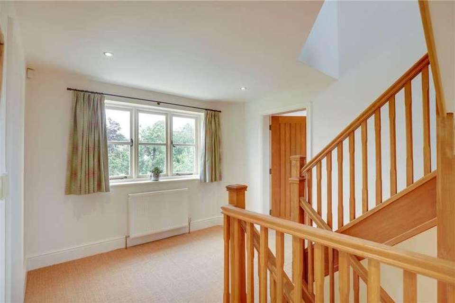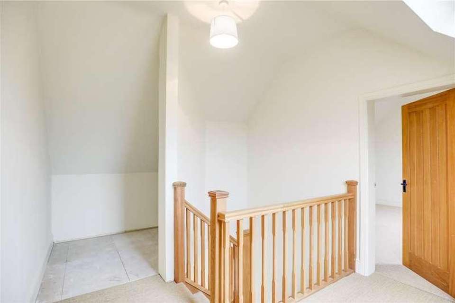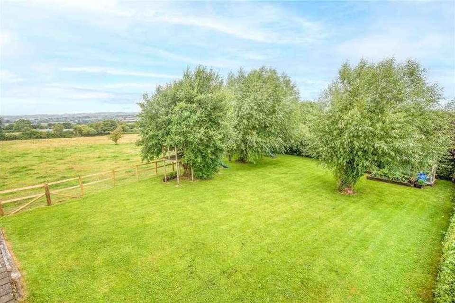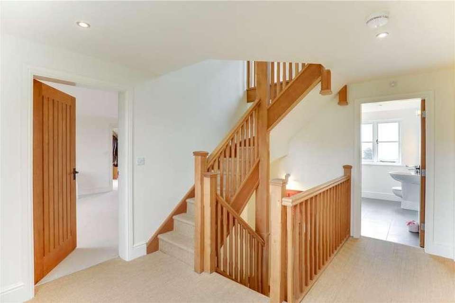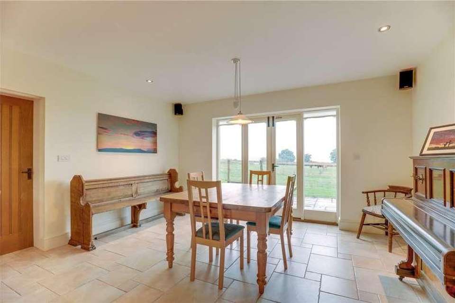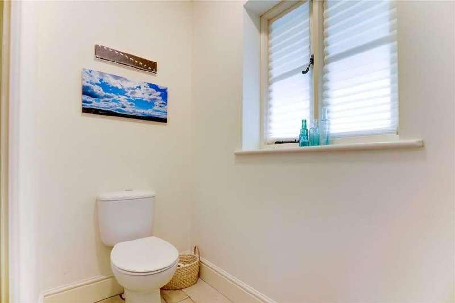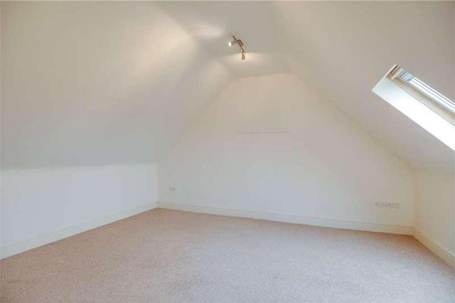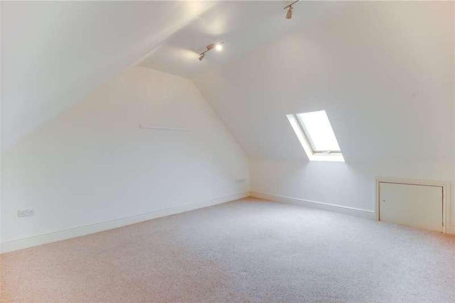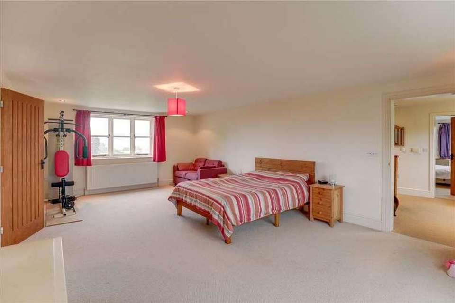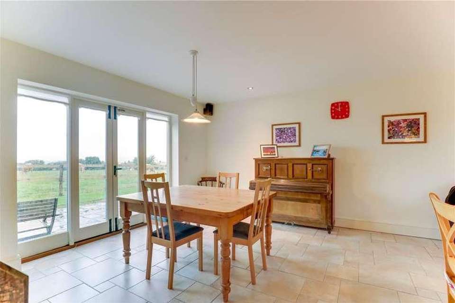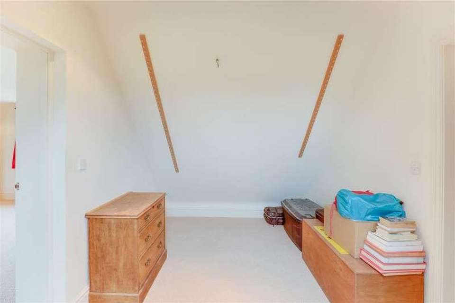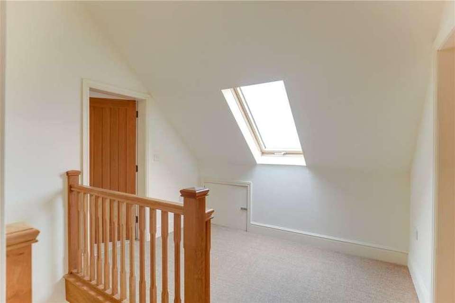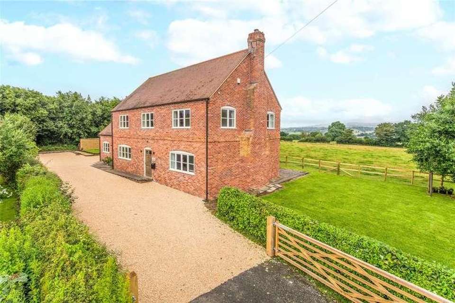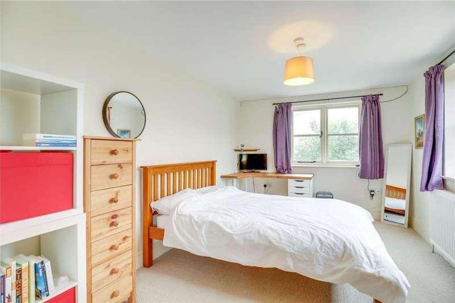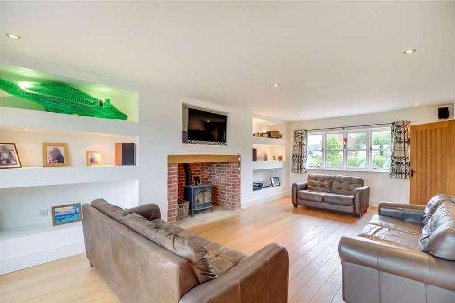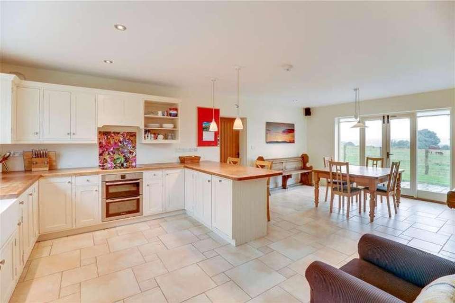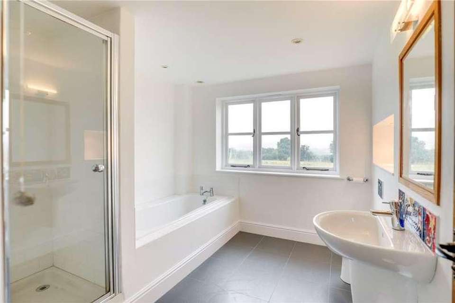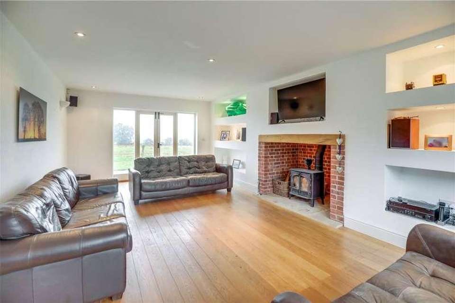5 bedroom property for sale
Shropshire, DY14property
bedrooms
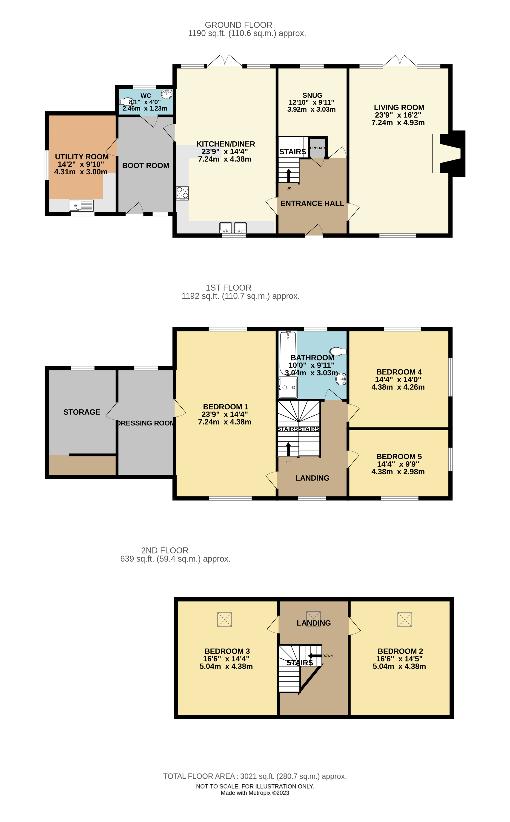
Property photos

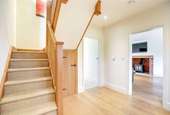
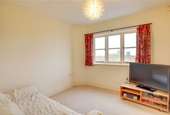
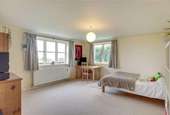
+26
Property description
The property offers spacious family accommodation arranged over three floors and provides excellent scope for the new buyer to add ensuite facilities to the master bedroom and an additional shower room on the second floor if required. Stottesdon is a country village just under 10 miles from Bridgnorth and 12 miles West of Kidderminster with amenities including primary school and a village pub and shop. Cleobury Mortimer is situated approximately four miles away and offers a wider range of shops, leisure facilities and secondary schooling. A bus pick-up is provided in the village. Accommodation briefly comprises a welcoming entrance hall with staircase to the first floor and useful storage under. The hallway is laid with oak flooring which continues into the spacious through living room having feature fireplace with woodburning stove, built in storage shelves with lighting and French doors leading out to the rear patio. In addition, there is a snug with pleasant rear aspect. The well appointed dining kitchen offers a range of wall and base units with matching worktops extending to a breakfast bar. There is an integrated dishwasher, twin oven and hob with decorative splashback and extractor above. This excellent kitchen is great for family living, offering plenty of space for a dining suite and French doors leading out to the rear patio. An excellent boot room offers an ideal secondary entrance, perfect for returning home from country walks, and is complete with guest WC and utility room off. The first floor landing leads to three bedrooms and a stylish family bathroom comprising low level WC, pedestal wash hand basin, bath and shower cubicle. The impressive master bedroom provides enjoys the benefit of a dressing room and a further store room beyond which could make an ideal study or en-suite. The second floor landing offers an area for an additional bathroom with supplies in place, and leads to two further double bedrooms. Externally the property is approached via a gated gravelled driveway which offers generous off road parking. There is planning permission in place for the construction of a detached double garage. Adjacent to the parking area is a further area of garden with timber summerhouse. The main area of garden is laid to lawn, having some mature trees, vegetable plot and greenhouse. A full width paved patio terrace extends across the rear elevation and continues to outdoor dining area. the patio terrace is perfect for entertaining and offers panoramic views over the neighbouring farmland and Clee Hills beyond.
Council tax
First listed
2 weeks agoShropshire, DY14
Placebuzz mortgage repayment calculator
Monthly repayment
The Est. Mortgage is for a 25 years repayment mortgage based on a 10% deposit and a 5.5% annual interest. It is only intended as a guide. Make sure you obtain accurate figures from your lender before committing to any mortgage. Your home may be repossessed if you do not keep up repayments on a mortgage.
Shropshire, DY14 - Streetview
DISCLAIMER: Property descriptions and related information displayed on this page are marketing materials provided by Nock Deighton. Placebuzz does not warrant or accept any responsibility for the accuracy or completeness of the property descriptions or related information provided here and they do not constitute property particulars. Please contact Nock Deighton for full details and further information.





