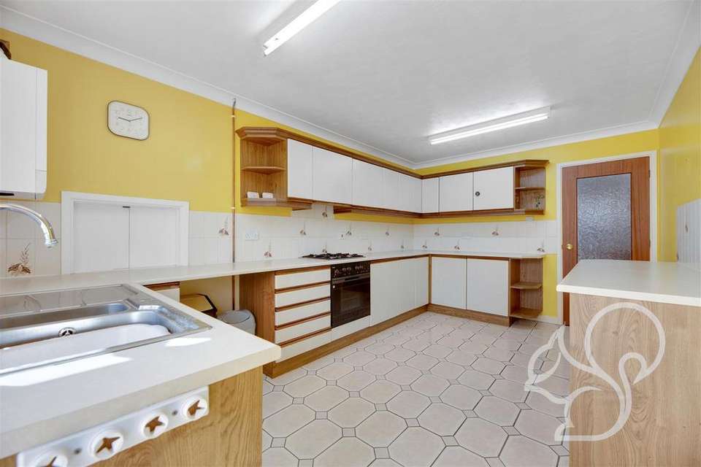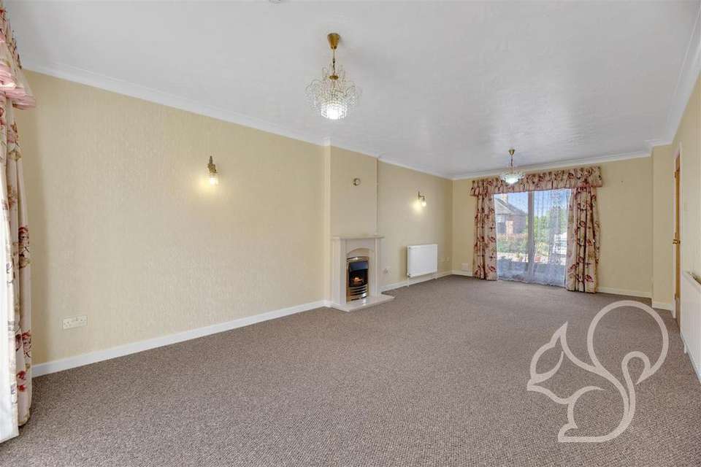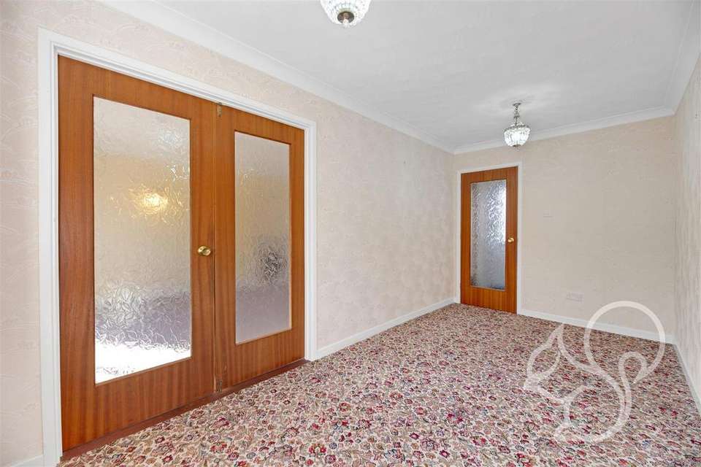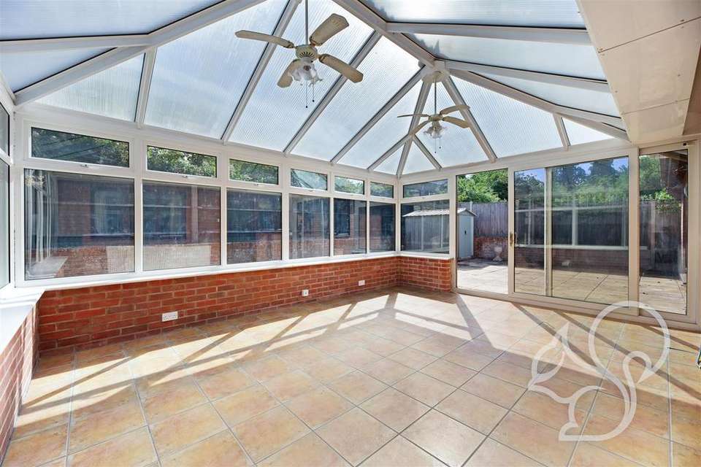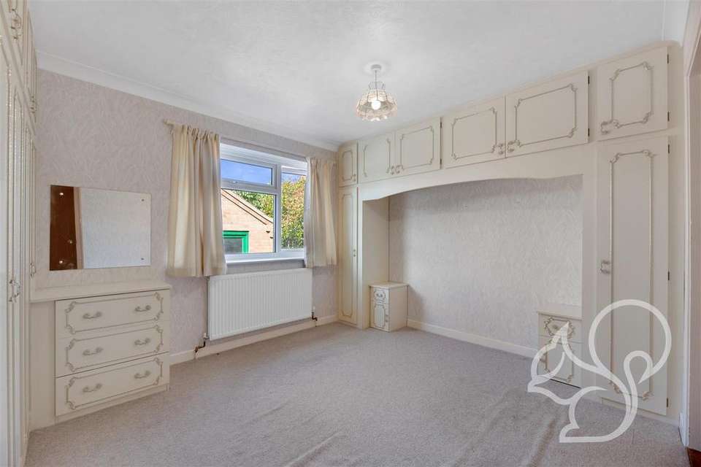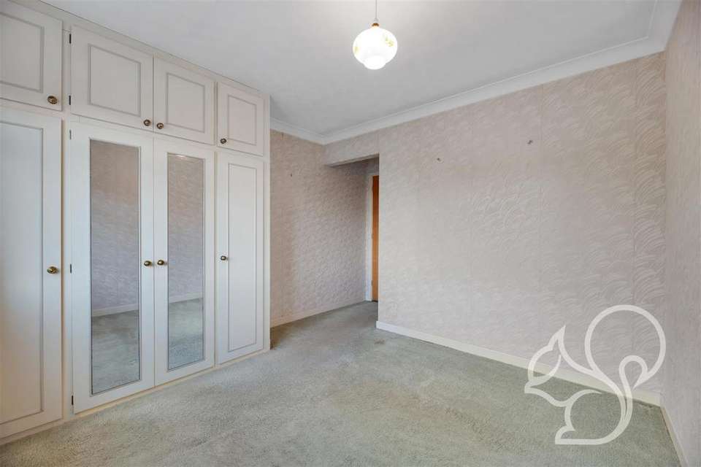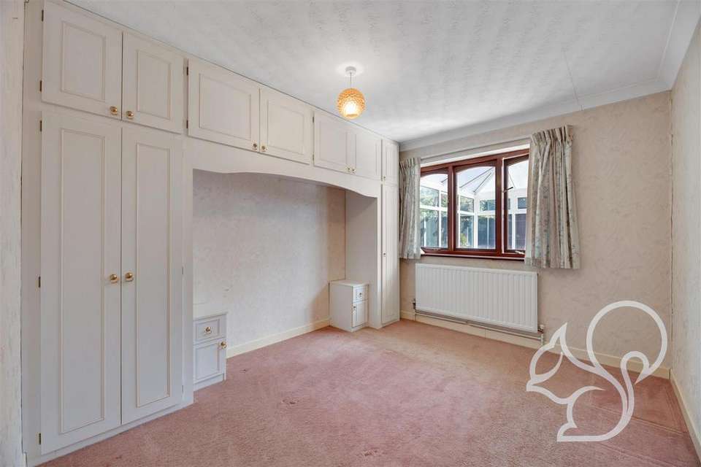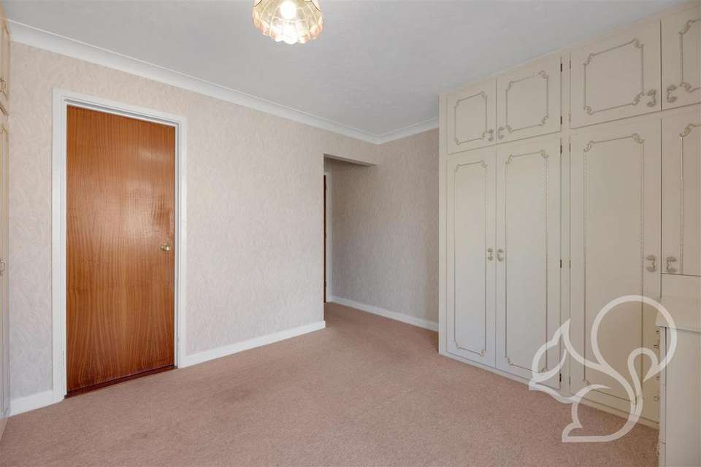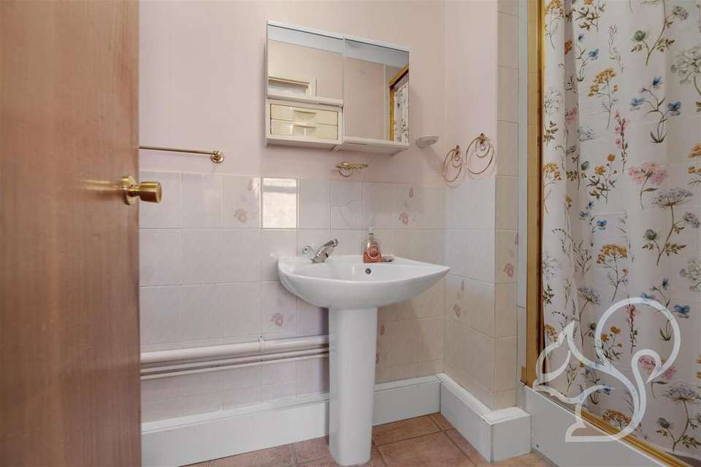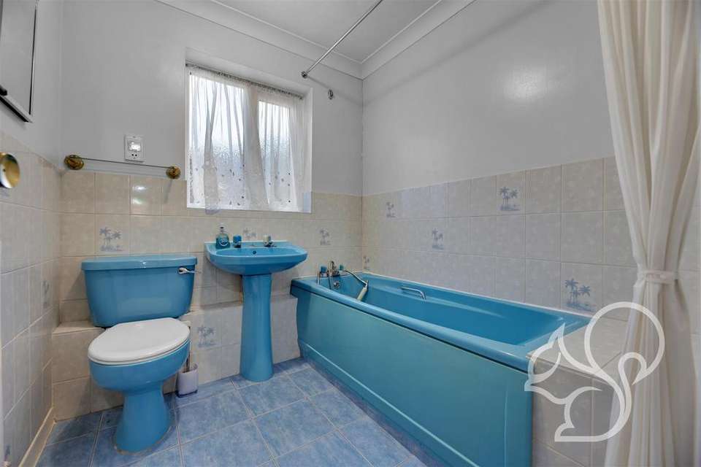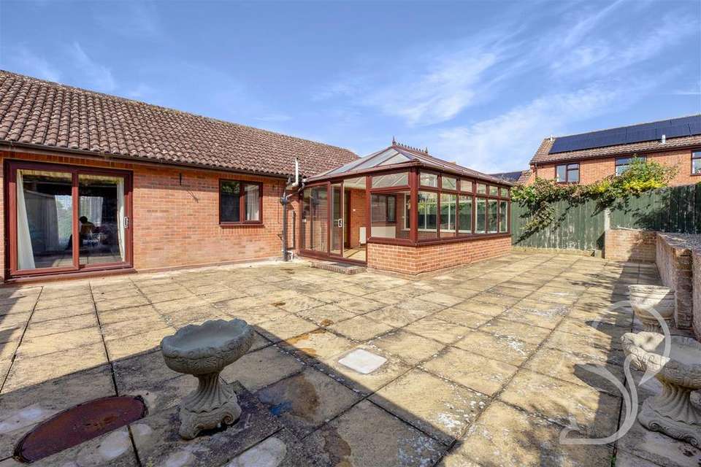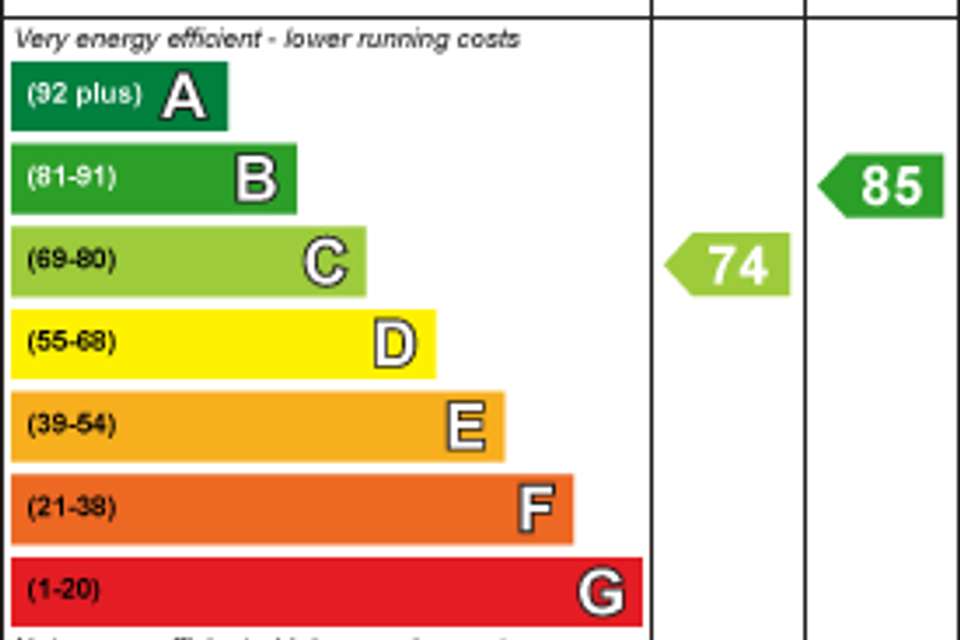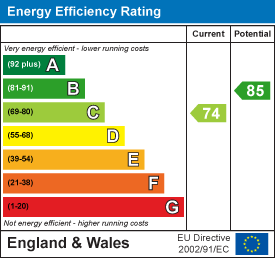3 bedroom detached bungalow for sale
Springfield Road, Sudburybungalow
bedrooms
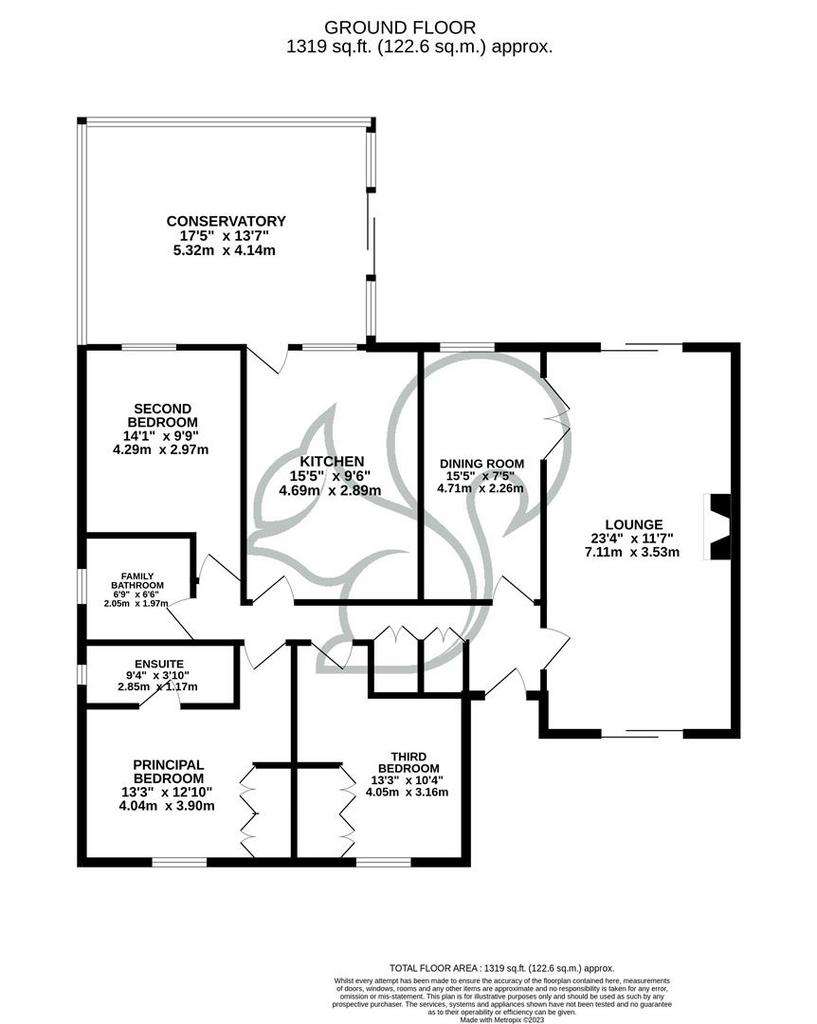
Property photos

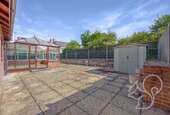
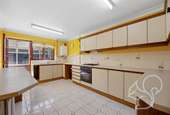
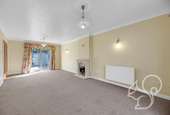
+12
Property description
Tucked away on a peaceful no through road is this generous and neatly presented three/four bedroom detached bungalow within immediate walking distance of Sudbury Town Centre. The property boasts well appointed living accommodation, two bathrooms, versatile reception rooms, a sizeable conservatory extension and a detached double garage!
Springfield Road is a quiet residential Street on the outskirts of Sudbury Town, Sudbury Central and its key amenities can be easily accessed on foot via Melford Road. In the opposite direction is a handy cut through to the famous Water Meadows with off road walks to Long Melford and Rodbridge.
This attractive detached single level dwelling occupies a well proportioned plot with accommodation totalling circa 1319 sq ft (sts) excluding the storage space on offer in the detached double garage. There is off road parking on a brick paved driveway for an additional 3/4 vehicles. Side access leads to the rear garden which is a low maintenance area perfect for those with potted plants and enjoy the warmer summer months dining outside.
Internally the living accommodation is clean and tidy, although does require modernisation. It is a wonderful blank canvass for the handy DIY'er to make their own mark. The versatile layout allows for flexible living with the option for a fourth bedroom, separate dining room and home office. The lounge and conservatory form the two largest reception rooms, Both enjoy plentiful natural light, with the lounge offering two sets of patio doors at both front and rear aspects! The conservatory would be a lovely reading room with tiled flooring, double glazed windows and patio doors opening onto the patio.
Completing the accommodation, there are three bedrooms, an ensuite shower room to the Master, a bathroom and gas central heating (nt). A viewing is highly advised to appreciate the living accommodation on offer, so please call Oakheart Sudbury now to book your visit!
Entrance Hall -
Lounge - 7.11 x 3.53 (23'3" x 11'6") -
Dining Room/Bedroom Four - 4.71 x 2.26 (15'5" x 7'4") -
Kitchen - 4.69 x 2.89 (15'4" x 9'5") -
Conservatory - 1.22m.4.27m (4.14) -
Bedroom One - 4.04 x 3.9 (13'3" x 12'9") -
Ensuite -
Bedroom Two - 4.29 x 2.97 (14'0" x 9'8") -
Bedroom Three - 4.05 x 3.16 (13'3" x 10'4") -
Bathroom - 2.05 x 1.97 (6'8" x 6'5") -
Springfield Road is a quiet residential Street on the outskirts of Sudbury Town, Sudbury Central and its key amenities can be easily accessed on foot via Melford Road. In the opposite direction is a handy cut through to the famous Water Meadows with off road walks to Long Melford and Rodbridge.
This attractive detached single level dwelling occupies a well proportioned plot with accommodation totalling circa 1319 sq ft (sts) excluding the storage space on offer in the detached double garage. There is off road parking on a brick paved driveway for an additional 3/4 vehicles. Side access leads to the rear garden which is a low maintenance area perfect for those with potted plants and enjoy the warmer summer months dining outside.
Internally the living accommodation is clean and tidy, although does require modernisation. It is a wonderful blank canvass for the handy DIY'er to make their own mark. The versatile layout allows for flexible living with the option for a fourth bedroom, separate dining room and home office. The lounge and conservatory form the two largest reception rooms, Both enjoy plentiful natural light, with the lounge offering two sets of patio doors at both front and rear aspects! The conservatory would be a lovely reading room with tiled flooring, double glazed windows and patio doors opening onto the patio.
Completing the accommodation, there are three bedrooms, an ensuite shower room to the Master, a bathroom and gas central heating (nt). A viewing is highly advised to appreciate the living accommodation on offer, so please call Oakheart Sudbury now to book your visit!
Entrance Hall -
Lounge - 7.11 x 3.53 (23'3" x 11'6") -
Dining Room/Bedroom Four - 4.71 x 2.26 (15'5" x 7'4") -
Kitchen - 4.69 x 2.89 (15'4" x 9'5") -
Conservatory - 1.22m.4.27m (4.14) -
Bedroom One - 4.04 x 3.9 (13'3" x 12'9") -
Ensuite -
Bedroom Two - 4.29 x 2.97 (14'0" x 9'8") -
Bedroom Three - 4.05 x 3.16 (13'3" x 10'4") -
Bathroom - 2.05 x 1.97 (6'8" x 6'5") -
Interested in this property?
Council tax
First listed
Over a month agoEnergy Performance Certificate
Springfield Road, Sudbury
Marketed by
Oakheart Property - Sudbury 18a Market Hill Sudbury, Suffolk CO10 2EAPlacebuzz mortgage repayment calculator
Monthly repayment
The Est. Mortgage is for a 25 years repayment mortgage based on a 10% deposit and a 5.5% annual interest. It is only intended as a guide. Make sure you obtain accurate figures from your lender before committing to any mortgage. Your home may be repossessed if you do not keep up repayments on a mortgage.
Springfield Road, Sudbury - Streetview
DISCLAIMER: Property descriptions and related information displayed on this page are marketing materials provided by Oakheart Property - Sudbury. Placebuzz does not warrant or accept any responsibility for the accuracy or completeness of the property descriptions or related information provided here and they do not constitute property particulars. Please contact Oakheart Property - Sudbury for full details and further information.





