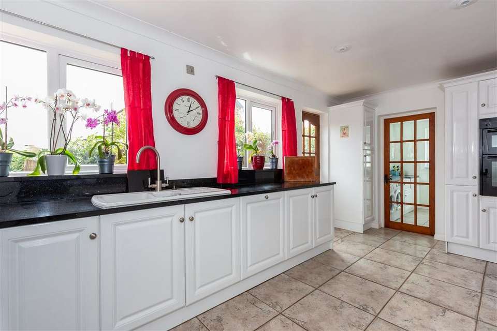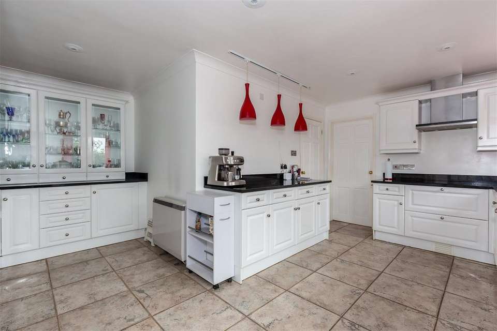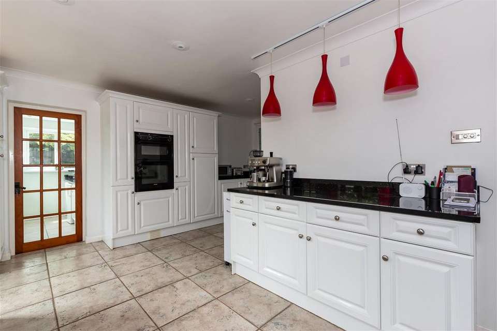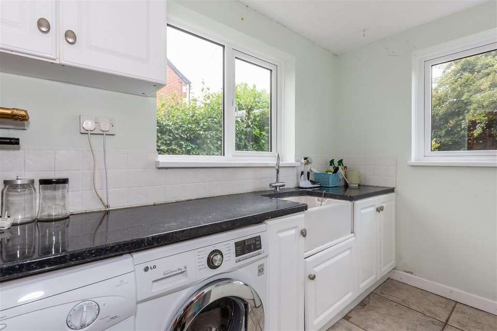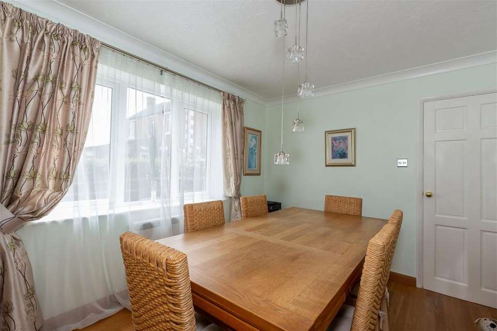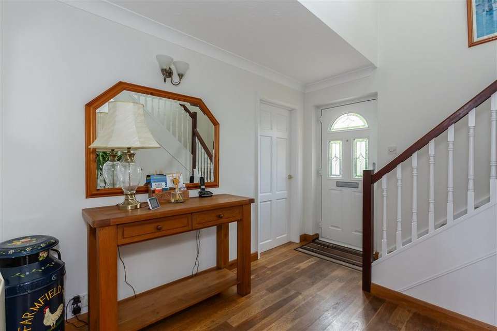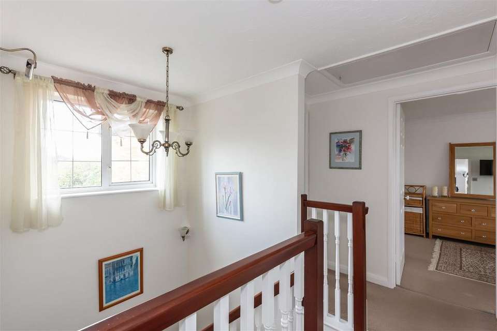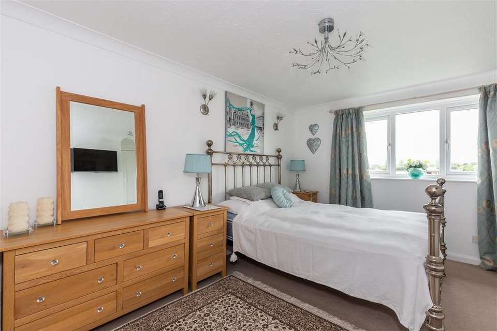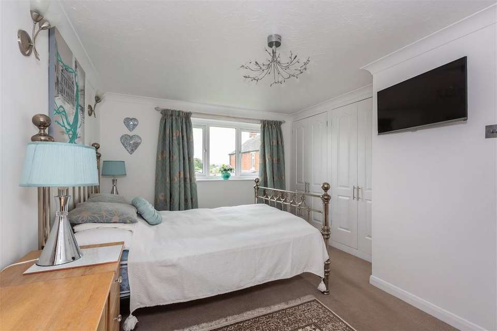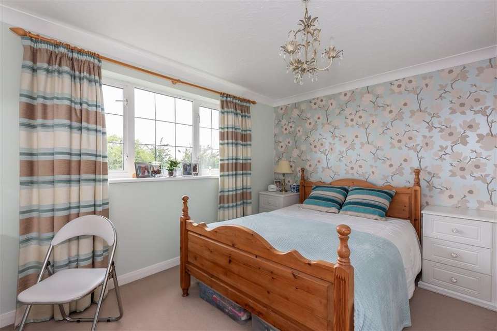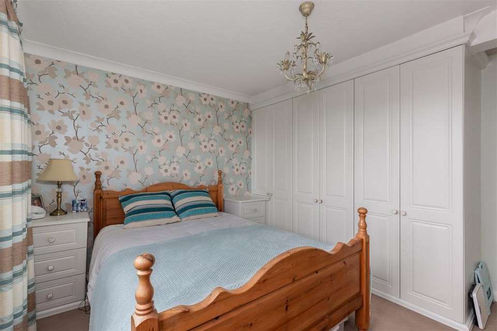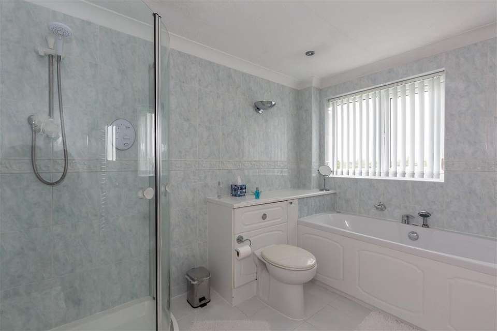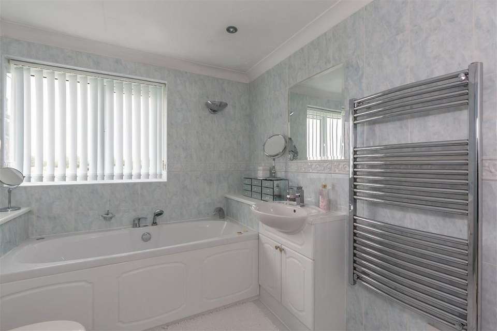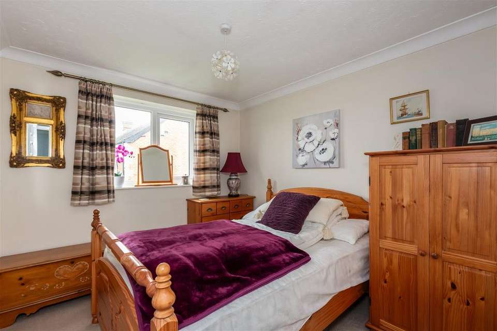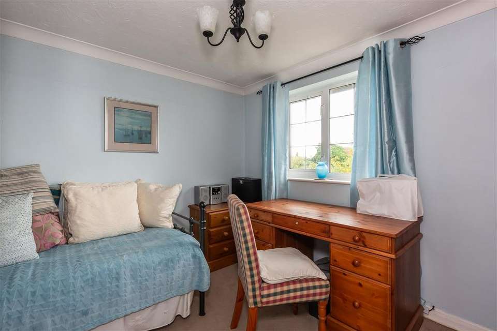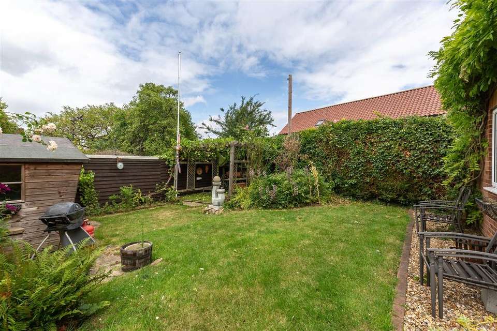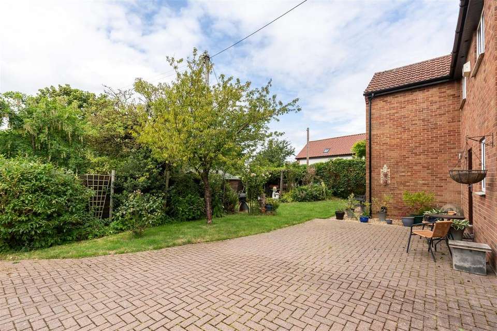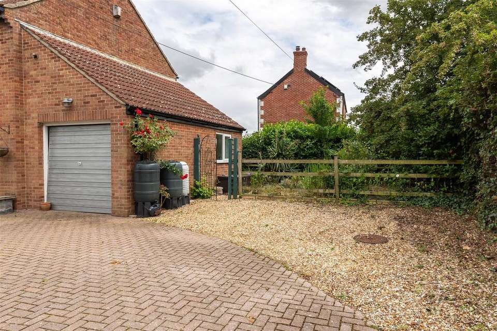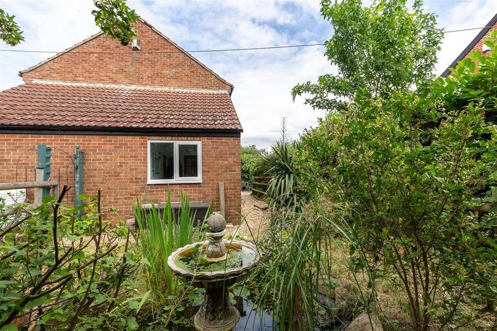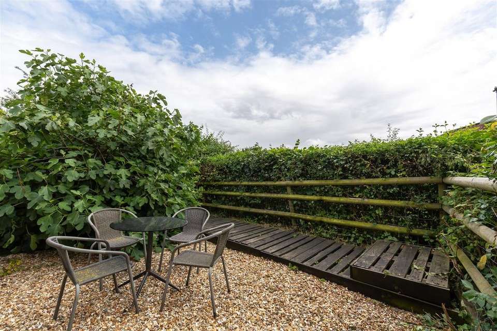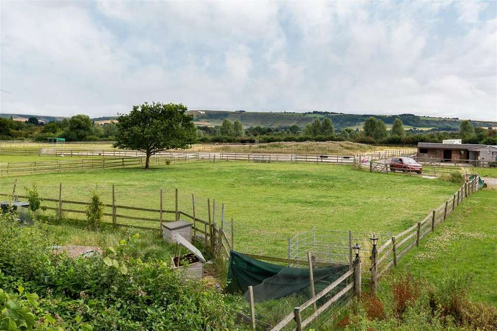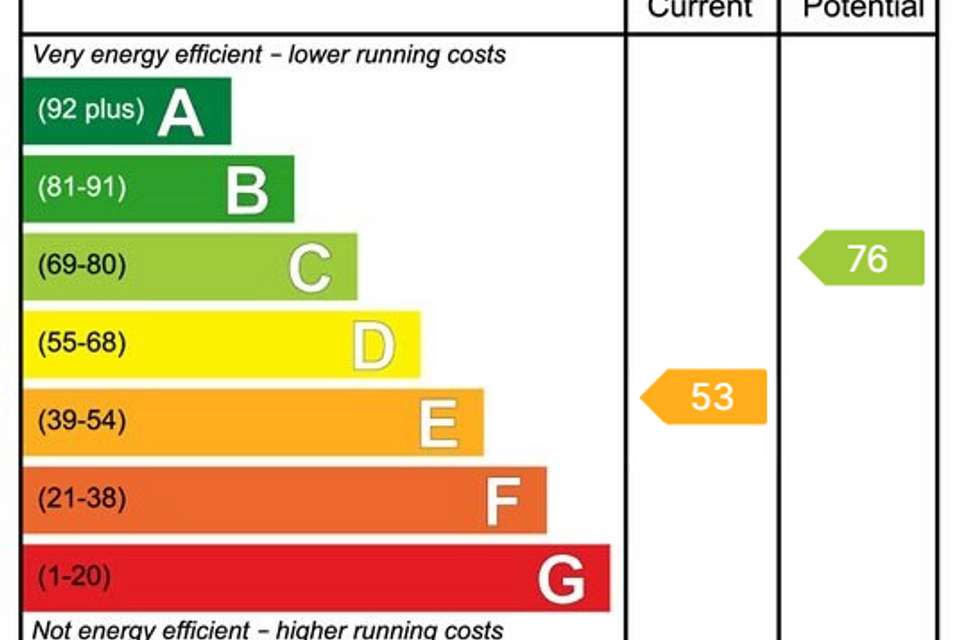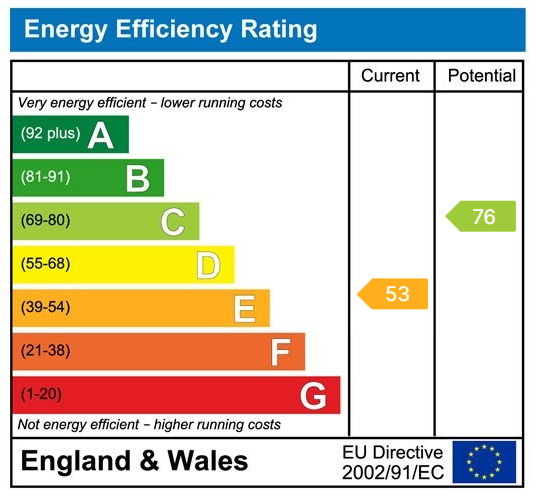4 bedroom detached house for sale
Westbury, BA13 4LAdetached house
bedrooms
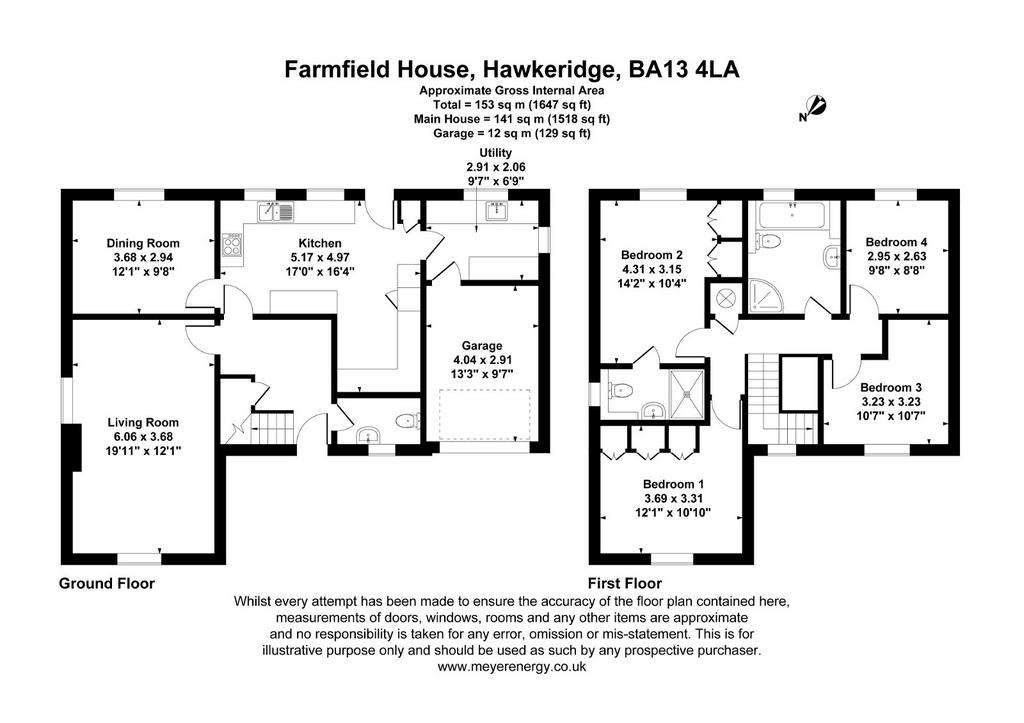
Property photos

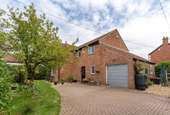
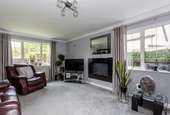
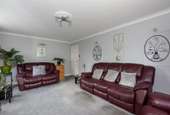
+25
Property description
The property sits at the end of a private track that winds up from the hamlet of Hawkeridge. A paved driveway provides parking for three cars in front of the redbrick property. As you enter the property you welcomed by the double height hallway entrance with wooden flooring, a downstairs w/c sits to the right and could easily accommodate coats and shoes. The dual aspect sitting room is on the left-hand side of the property and boasts a large electric fireplace and views across the garden. The large kitchen is made up of base and wall cupboards, topped with a black granite worktop. Beautiful views of Westbury White Horse are seen from the kitchen sink. There are two electric ovens, induction hob, integrated dishwasher, and fridge freezer. The utility room has space for a washing machine and tumble dryer and benefits from a Belfast sink and a door leading into the garage. The dining room is accessed off the kitchen and comfortably sits a table for six.The first floor has a spacious landing of which the primary bedroom sits at the back of the house. This room benefits from views across to Westbury White Horse, en-suite shower room with plenty of storage and fitted wardrobes. A second double looks down on to the front garden and has built in wardrobe and vanity unit. The family bathroom is large and bright space, includes a separate shower and white suite. The third smaller double bedroom also has views towards Westbury White horse and the fourth bedroom is of single in size. The garden wraps around the house, with the primary lawn at the front of the property also a pergola, decking and a shed/garden room. On the west side of the property is an attractive pond with a stone water feature. At the back of the property is gravelled area, accessed also from the kitchen and is perfect for outside dining. A single garage can comfortably hold one car.Hawkeridge is an attractive hamlet on the edge of Westbury and benefits from a classic country pub, The Royal Oak. Westbury train station has direct links to London several times a day a ideal for those commuting to Bath or Bristol. EPC-E, Council Tax- E. Services - Mains water, and Mains electricity.
Interested in this property?
Council tax
First listed
Over a month agoEnergy Performance Certificate
Westbury, BA13 4LA
Marketed by
Hunter French - Frome 19 Paul Street Frome BA11 1DTPlacebuzz mortgage repayment calculator
Monthly repayment
The Est. Mortgage is for a 25 years repayment mortgage based on a 10% deposit and a 5.5% annual interest. It is only intended as a guide. Make sure you obtain accurate figures from your lender before committing to any mortgage. Your home may be repossessed if you do not keep up repayments on a mortgage.
Westbury, BA13 4LA - Streetview
DISCLAIMER: Property descriptions and related information displayed on this page are marketing materials provided by Hunter French - Frome. Placebuzz does not warrant or accept any responsibility for the accuracy or completeness of the property descriptions or related information provided here and they do not constitute property particulars. Please contact Hunter French - Frome for full details and further information.





