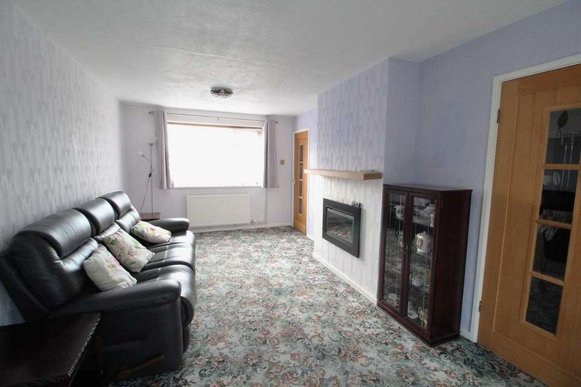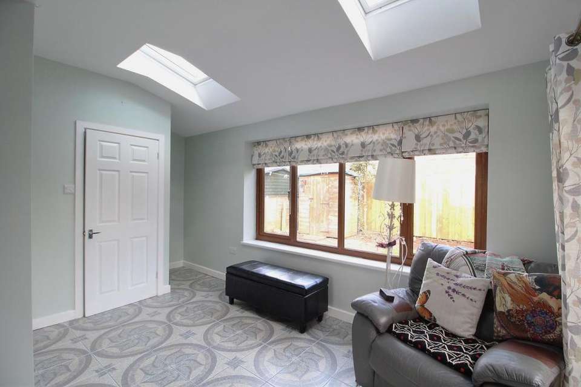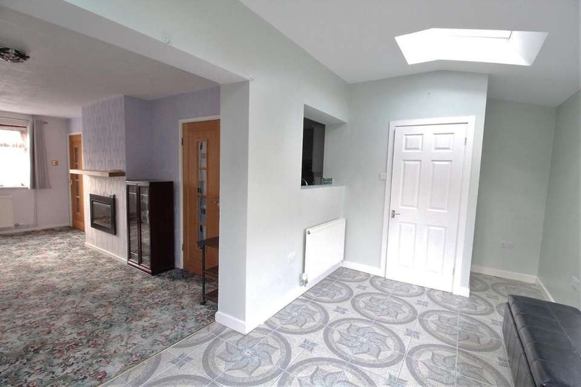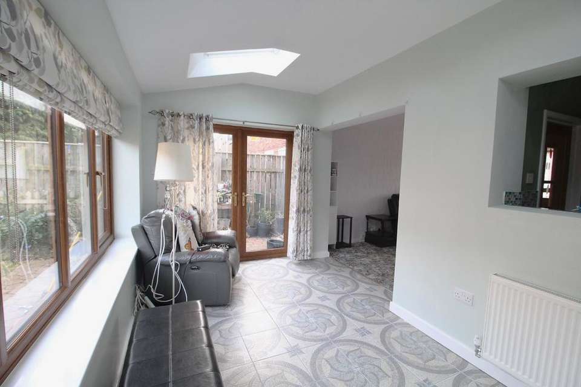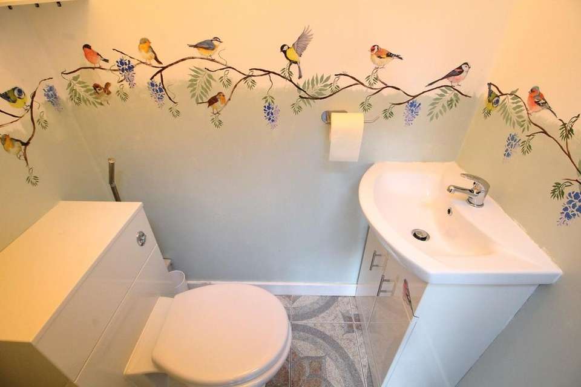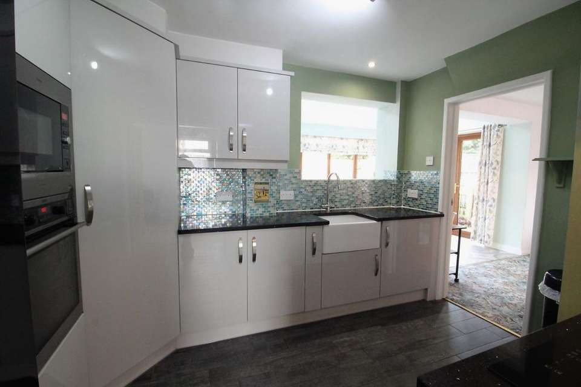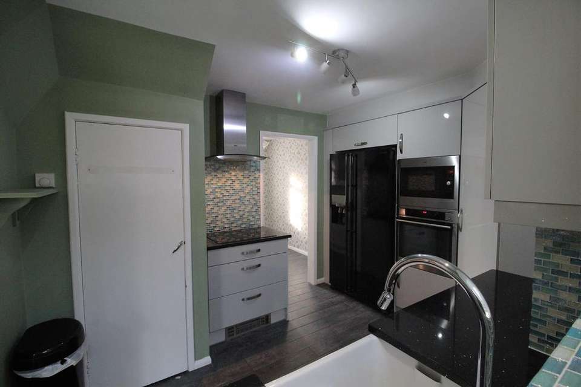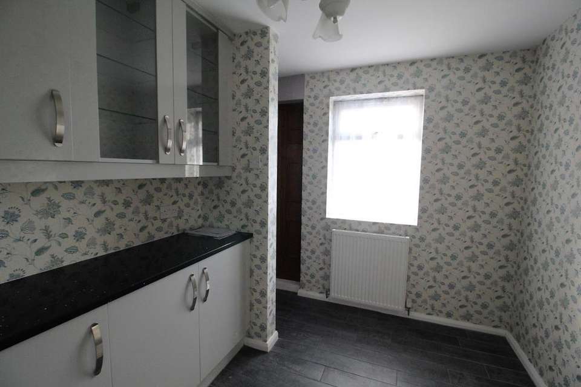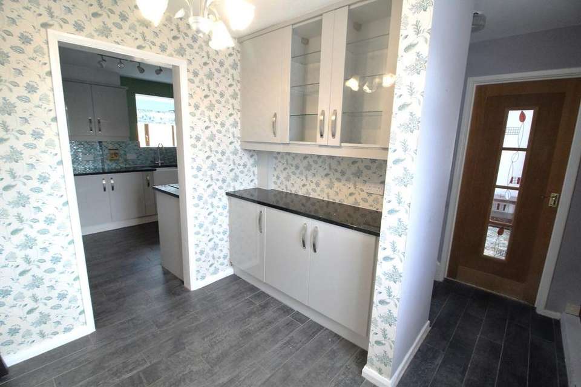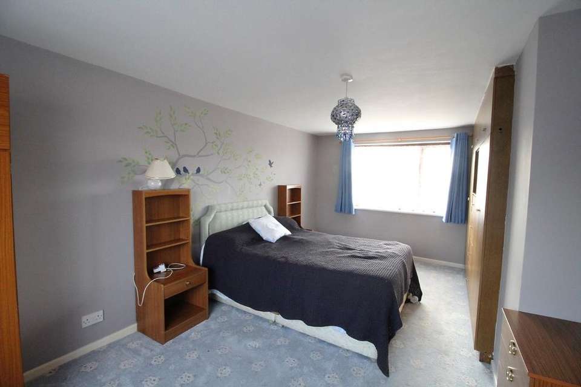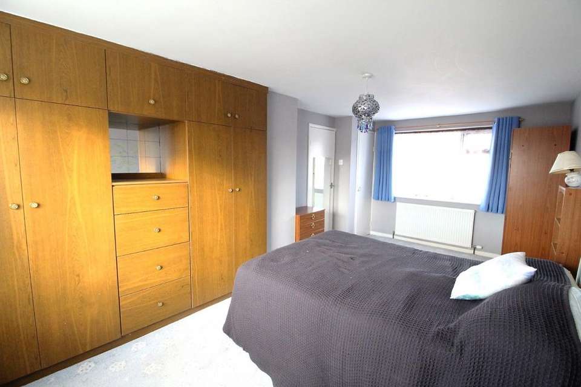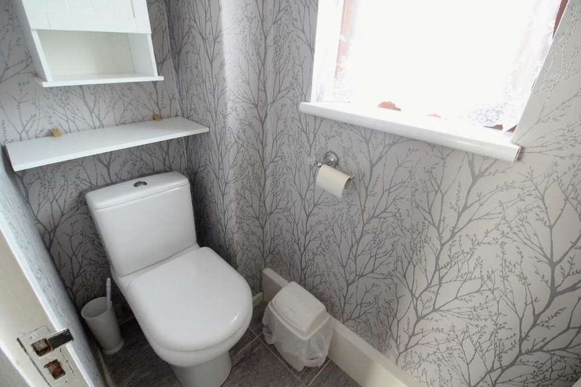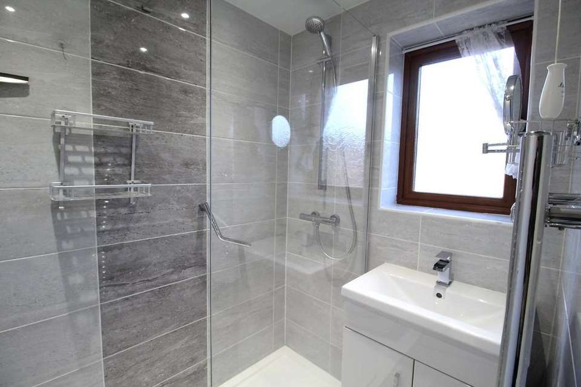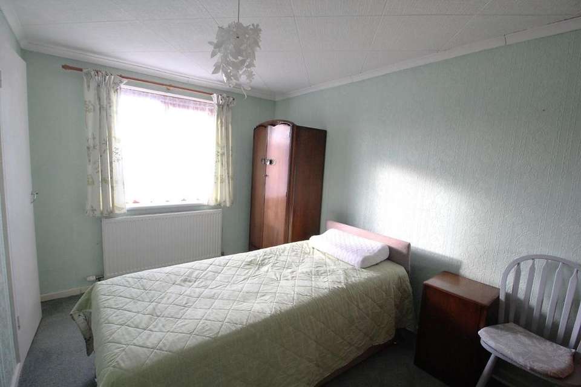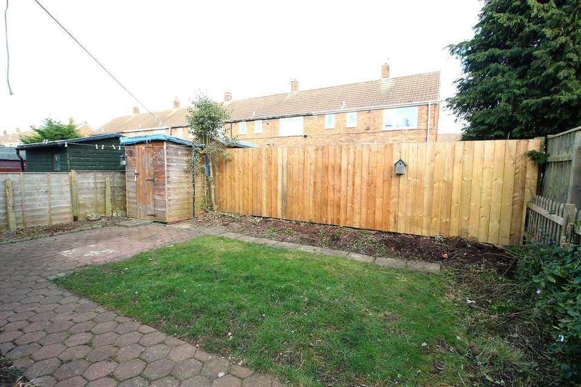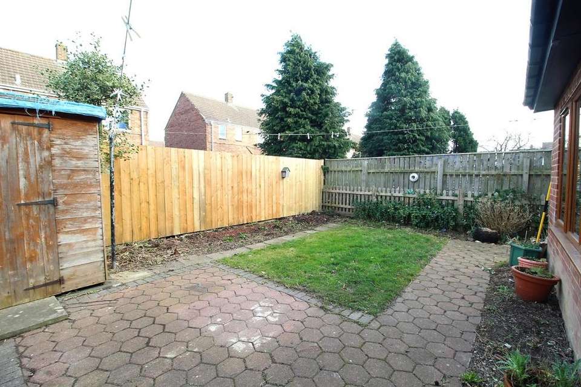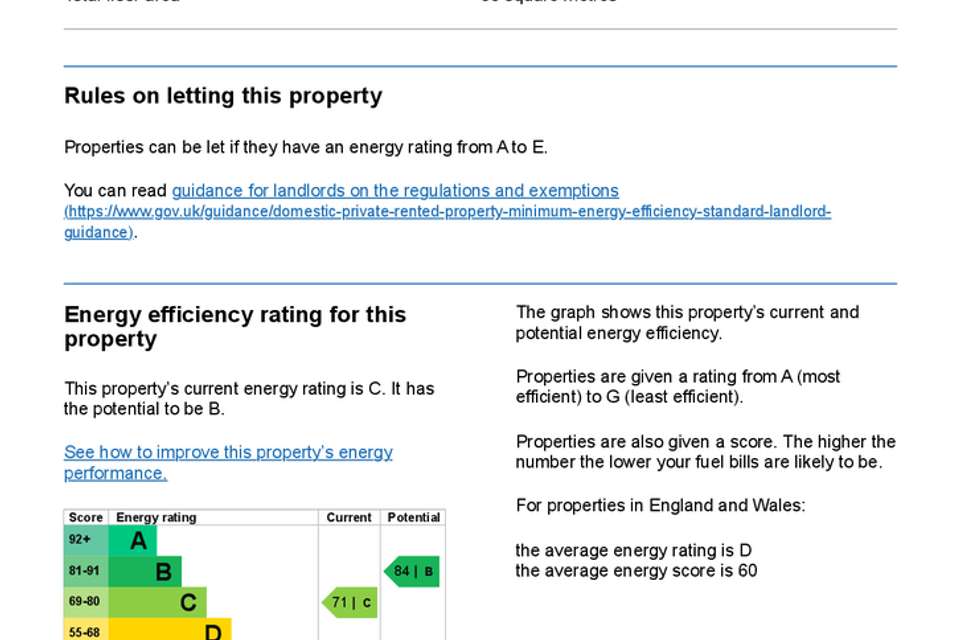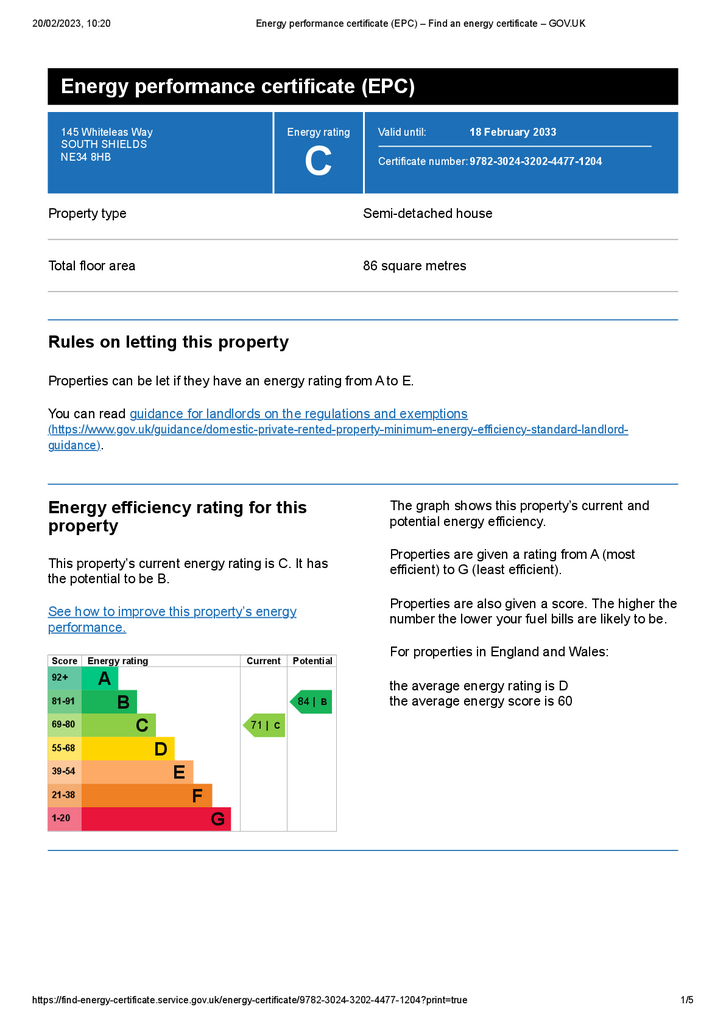2 bedroom end of terrace house for sale
Tyne and Wear, NE34 8HBterraced house
bedrooms
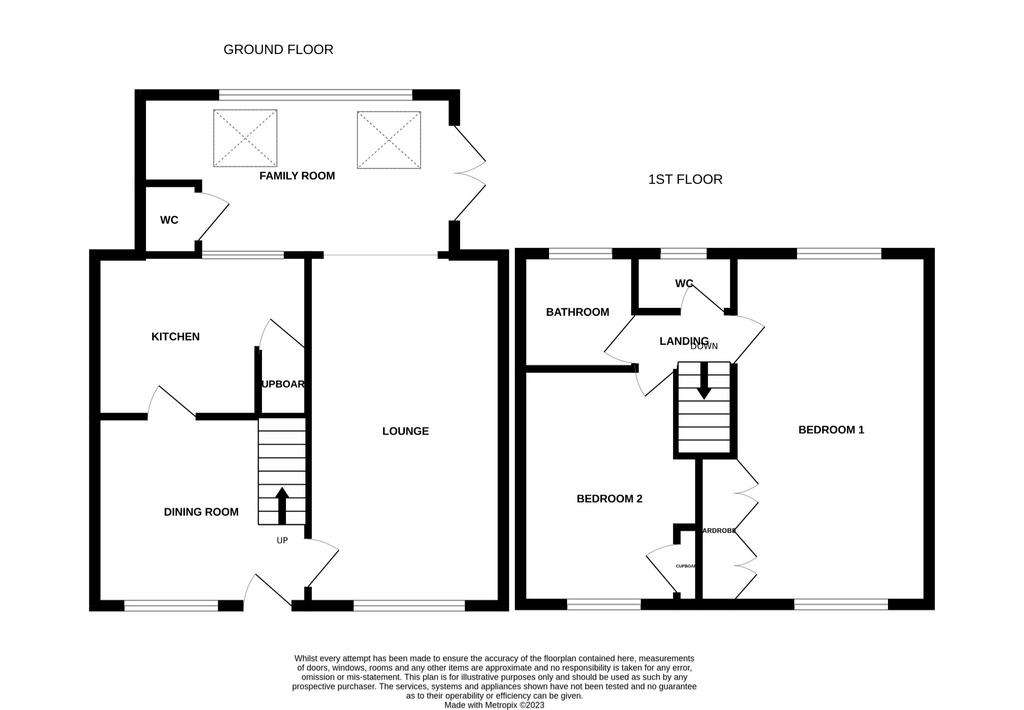
Property photos

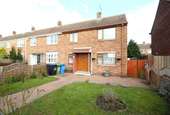
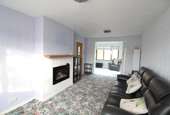
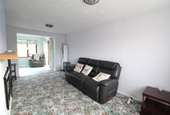
+17
Property description
We are happy to present this BEAUTIFUL end-terraced home on Whiteleas Way, South Shields. This property boasts THREE RECEPTION ROOMS, THREE BATHROOMS, and built in storage throughout! Comprising a dining room, WELL DECORATED KITCHEN, lounge, and BRIGHT FAMILY ROOM, with a WC and skylights. Upstairs holds TWO SPACIOUS BEDROOMS, with great storage, a family bathroom, and a WC. Externally you have gardens front and back, partial paving, and partial grass. This home is overall very well presented and a great place to live! Don't miss out.
Entrance Via UPVC door.
Vestibule With tiled floor and stairs to first floor.
Lounge 18' 1'' x 10' 1'' (5.52m x 3.07m) With UPVC double glazed window, radiator, laminate wood floor, open to:-
Family Room/ Reception 2 7' 10'' x 16' 0'' (2.39m x 4.87m) With UPVC double glazed window, UPVC double glazed french door to rear, radiator, 2x velux window, tiled floor.
WC 4' 8'' x 2' 9'' (1.41m x 0.85m) With low level WC, vanity sink unit with mixer tap, extractor fan, tiled floor.
Kitchen 9' 5'' x 9' 0'' (2.87m x 2.75m) With range of wall and floor units with granite work surfaces, belfast sink with mixer tap, induction hob, glass steel chimney hood, integrated microwave, integrated electric oven, integrated washing machine, storage cupboard, spotlights to ceiling, splash back tiles, tiled floor.
Dining Room 8' 6'' x 8' 0'' (2.59m x 2.44m) With range of wall and floor units with contrasting granite work surfaces, UPVC double glazed window, radiator, tiled floor. Landing With loft access and storage cupboard.
Bedroom 1 10' 0'' x 17' 11'' (3.04m x 5.46m) With fitted wardrobes, 2x UPVC double glazed window, storge cupboard housing combi boiler, radiator.
Bedroom 2 8' 4'' x 12' 2'' (2.53m x 3.72m) With UPVC double glazed window, radiator, storage cupboard, coving to ceiling.
Bathroom 4' 7'' x 5' 7'' (1.40m x 1.71m) White two piece suite with stand in double shower cubicle with overhead mains shower, glass shower cubicle, vanity sink unit with mixer tap, chrome heated towel rail, tiled walls, tiled floor, spotlights to ceiling, panelled coving to ceiling, UPVC double glazed window.
WC 2' 9'' x 5' 2'' (0.83m x 1.58m) With low level WC, UPVC double glazed window, tiled floor.
Entrance Via UPVC door.
Vestibule With tiled floor and stairs to first floor.
Lounge 18' 1'' x 10' 1'' (5.52m x 3.07m) With UPVC double glazed window, radiator, laminate wood floor, open to:-
Family Room/ Reception 2 7' 10'' x 16' 0'' (2.39m x 4.87m) With UPVC double glazed window, UPVC double glazed french door to rear, radiator, 2x velux window, tiled floor.
WC 4' 8'' x 2' 9'' (1.41m x 0.85m) With low level WC, vanity sink unit with mixer tap, extractor fan, tiled floor.
Kitchen 9' 5'' x 9' 0'' (2.87m x 2.75m) With range of wall and floor units with granite work surfaces, belfast sink with mixer tap, induction hob, glass steel chimney hood, integrated microwave, integrated electric oven, integrated washing machine, storage cupboard, spotlights to ceiling, splash back tiles, tiled floor.
Dining Room 8' 6'' x 8' 0'' (2.59m x 2.44m) With range of wall and floor units with contrasting granite work surfaces, UPVC double glazed window, radiator, tiled floor. Landing With loft access and storage cupboard.
Bedroom 1 10' 0'' x 17' 11'' (3.04m x 5.46m) With fitted wardrobes, 2x UPVC double glazed window, storge cupboard housing combi boiler, radiator.
Bedroom 2 8' 4'' x 12' 2'' (2.53m x 3.72m) With UPVC double glazed window, radiator, storage cupboard, coving to ceiling.
Bathroom 4' 7'' x 5' 7'' (1.40m x 1.71m) White two piece suite with stand in double shower cubicle with overhead mains shower, glass shower cubicle, vanity sink unit with mixer tap, chrome heated towel rail, tiled walls, tiled floor, spotlights to ceiling, panelled coving to ceiling, UPVC double glazed window.
WC 2' 9'' x 5' 2'' (0.83m x 1.58m) With low level WC, UPVC double glazed window, tiled floor.
Council tax
First listed
Over a month agoEnergy Performance Certificate
Tyne and Wear, NE34 8HB
Placebuzz mortgage repayment calculator
Monthly repayment
The Est. Mortgage is for a 25 years repayment mortgage based on a 10% deposit and a 5.5% annual interest. It is only intended as a guide. Make sure you obtain accurate figures from your lender before committing to any mortgage. Your home may be repossessed if you do not keep up repayments on a mortgage.
Tyne and Wear, NE34 8HB - Streetview
DISCLAIMER: Property descriptions and related information displayed on this page are marketing materials provided by Chase Holmes Sales - South Shields. Placebuzz does not warrant or accept any responsibility for the accuracy or completeness of the property descriptions or related information provided here and they do not constitute property particulars. Please contact Chase Holmes Sales - South Shields for full details and further information.





