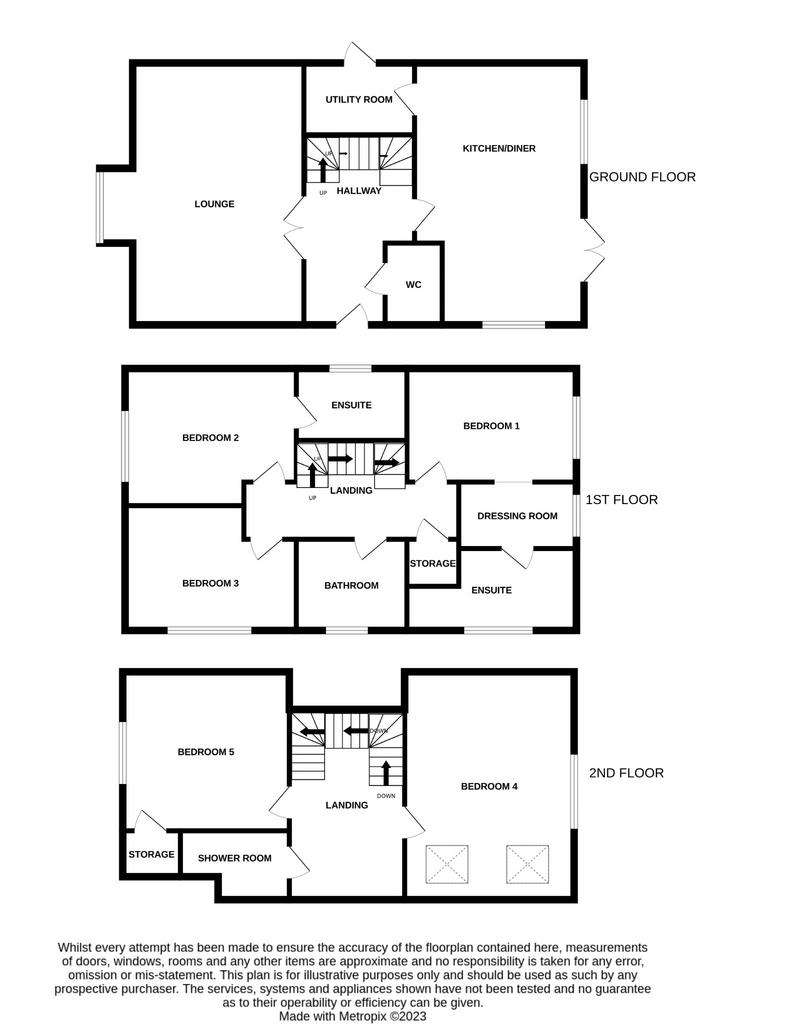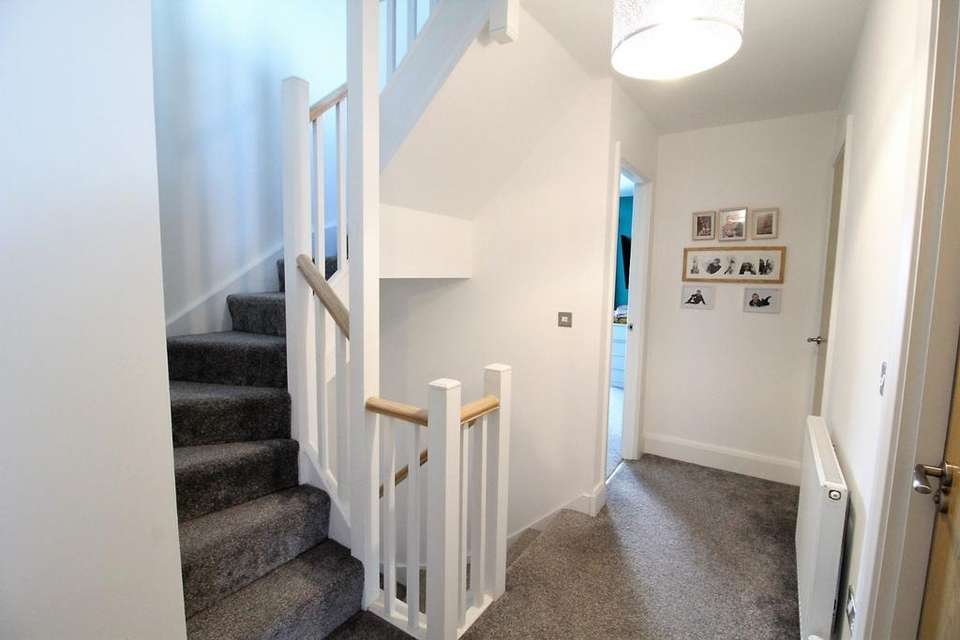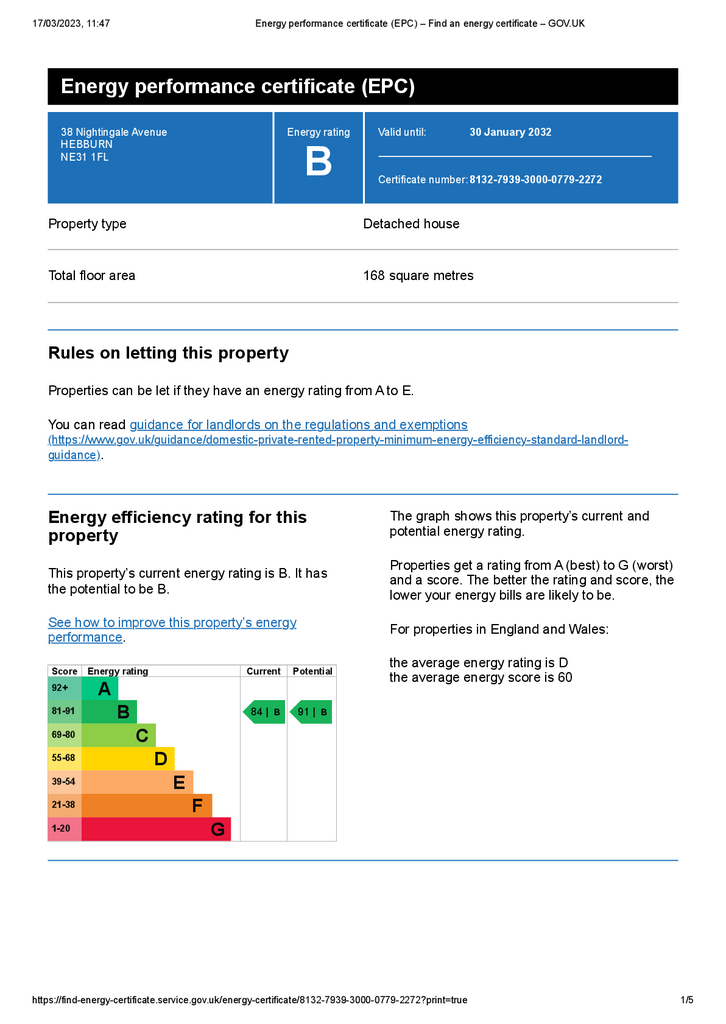5 bedroom detached house for sale
Tyne and Wear, NE31detached house
bedrooms

Property photos




+28
Property description
This property is for sale by Modern Method of Auction allowing the buyer and seller to complete within a 56 Day Reservation Period. Interested parties’ personal data will be shared with the Auctioneer (iamsold Ltd).If considering a mortgage, inspect and consider the property carefully with your lender before bidding. A Buyer Information Pack is provided, which you must view before bidding. The buyer will pay £300 inc VAT for this pack.The buyer signs a Reservation Agreement and makes payment of a Non-Refundable Reservation Fee of 4.5% of the purchase price inc VAT, subject to a minimum of £6,600 inc VAT. This Fee is paid to reserve the property to the buyer during the Reservation Period and is paid in addition to the purchase price. The Fee is considered within calculations for stamp duty.Services may be recommended by the Agent/Auctioneer in which they will receive payment from the service provider if the service is taken. Payment varies but will be no more than £450. These services are optional.
You don't want to miss out on this BEAUTIFUL DETACHED home over THREE FLOORS in Hebburn! Located just a short walk from Hebburn town centre, with great shops and transport links to Newcastle and South Shields! This home holds a SPACIOUS hallway, which flows seamlessly into the LARGE, BRIGHT LOUNGE with it's very own MEDIA WALL with LOG FIRE! This home also has a downstairs WC and a LOVINGLY DECORATED kitchen/diner, perfect for cooking up those family meals. Making your way up to the first floor, you have your MASTER SUITE with a DRESSING ROOM and an ENSUITE! This floor also holds the great sized family bathroom, TWO BEDROOMS, one with a further ENSUITE. To complete this home the second floor provides TWO MORE GENEROUSLY SIZED BEDROOMS, one streaming in natural light with VELUX WINDOWS, and a lovely shower room! Externally, a garage and a rear garden! This home won't be around for long, call now!
Hallway With stairs to first floor, radiator,
WC With pedestal hand wash basin, low level wc, radiator, half tiled walls, luxury vinyl flooring, UPVC double glazed window
Lounge Wood burning stove with slate hearth and tiled back, solid oak mantle, media wall with fitted storage and shelving, UPVC double glazed bay window, UPVC double glazed window, radiator x2
Kitchen/ diner With range of wall and floor units with contrasting solid wood work surfaces, 1 1/2 bowl sink with mixer tap and drainer, integrated double electric oven, integrated microwave, electric hob, extractor hood, glass splash back, solid wood splash back, integrated dishwasher, integrated fridge freezer, spotlights to ceiling, radiator, UPVC double glazed window x2, UPVC double glazed french doors to rear.
Utility room Under bench area with plumbing for washer and dryer, wall unit housing boiler, double glazed composite door to external.
First Floor Landing With radiator, stairs to second floor, storage cupboard.
Bedroom 1 With UPVC double glazed window, leading to:
Dressing Room With UPVC double glazed window, fitted wardrobees.
En Suite White suite with step in shower cubicle with overhead shower, low level wc, pedestal hand wash basin, UPVC double glazed window, chrome heated towel rail, tiled splash back, luxury vinyl floor.
Bedroom 2 With UPVC double glazed window, radiator
En Suite White suite with stand in shower cubicle with overhead shower, tiled splash back, pedestal hand wash basin with mixer tap, UPVC double glazed window, spotlights, half tiled walls, low level wc
Bedroom 3 With UPVC double glazed window, fitted wardrobes.
Bathroom White suite with panelled bath with overhead mains shower, tiled walls, splash back, bath mixer tap, pedestal hand wash basin with mixer tap, UPVC double glazed window, shaver point, half tiled walls.
Second Floor Landing With velux window
Bedroom 4 With UPVC double glazed window, radiator, 2x velux windows,
Bedroom 5 With UPVC double glazed window, radiator
Shower Room White suite with stand in shower cubicle with glass shower door, overhead waterfall shower head, pedestal hand wash basin with mixer tap, splash back tiles, spotlights, velux window, chrome heated towel rail, low level wc
Garage With up and over door, full power.
Rear External Set to lawn with paved path, log storage and outside tap
Material Information • Tenure - Freehold • Length of lease - N/A • Annual ground rent amount - N/A • Ground rent review period - N/A • Annual service charge amount - N/A • Service charge review period - N/A • Council tax band - E • EPC - B
You don't want to miss out on this BEAUTIFUL DETACHED home over THREE FLOORS in Hebburn! Located just a short walk from Hebburn town centre, with great shops and transport links to Newcastle and South Shields! This home holds a SPACIOUS hallway, which flows seamlessly into the LARGE, BRIGHT LOUNGE with it's very own MEDIA WALL with LOG FIRE! This home also has a downstairs WC and a LOVINGLY DECORATED kitchen/diner, perfect for cooking up those family meals. Making your way up to the first floor, you have your MASTER SUITE with a DRESSING ROOM and an ENSUITE! This floor also holds the great sized family bathroom, TWO BEDROOMS, one with a further ENSUITE. To complete this home the second floor provides TWO MORE GENEROUSLY SIZED BEDROOMS, one streaming in natural light with VELUX WINDOWS, and a lovely shower room! Externally, a garage and a rear garden! This home won't be around for long, call now!
Hallway With stairs to first floor, radiator,
WC With pedestal hand wash basin, low level wc, radiator, half tiled walls, luxury vinyl flooring, UPVC double glazed window
Lounge Wood burning stove with slate hearth and tiled back, solid oak mantle, media wall with fitted storage and shelving, UPVC double glazed bay window, UPVC double glazed window, radiator x2
Kitchen/ diner With range of wall and floor units with contrasting solid wood work surfaces, 1 1/2 bowl sink with mixer tap and drainer, integrated double electric oven, integrated microwave, electric hob, extractor hood, glass splash back, solid wood splash back, integrated dishwasher, integrated fridge freezer, spotlights to ceiling, radiator, UPVC double glazed window x2, UPVC double glazed french doors to rear.
Utility room Under bench area with plumbing for washer and dryer, wall unit housing boiler, double glazed composite door to external.
First Floor Landing With radiator, stairs to second floor, storage cupboard.
Bedroom 1 With UPVC double glazed window, leading to:
Dressing Room With UPVC double glazed window, fitted wardrobees.
En Suite White suite with step in shower cubicle with overhead shower, low level wc, pedestal hand wash basin, UPVC double glazed window, chrome heated towel rail, tiled splash back, luxury vinyl floor.
Bedroom 2 With UPVC double glazed window, radiator
En Suite White suite with stand in shower cubicle with overhead shower, tiled splash back, pedestal hand wash basin with mixer tap, UPVC double glazed window, spotlights, half tiled walls, low level wc
Bedroom 3 With UPVC double glazed window, fitted wardrobes.
Bathroom White suite with panelled bath with overhead mains shower, tiled walls, splash back, bath mixer tap, pedestal hand wash basin with mixer tap, UPVC double glazed window, shaver point, half tiled walls.
Second Floor Landing With velux window
Bedroom 4 With UPVC double glazed window, radiator, 2x velux windows,
Bedroom 5 With UPVC double glazed window, radiator
Shower Room White suite with stand in shower cubicle with glass shower door, overhead waterfall shower head, pedestal hand wash basin with mixer tap, splash back tiles, spotlights, velux window, chrome heated towel rail, low level wc
Garage With up and over door, full power.
Rear External Set to lawn with paved path, log storage and outside tap
Material Information • Tenure - Freehold • Length of lease - N/A • Annual ground rent amount - N/A • Ground rent review period - N/A • Annual service charge amount - N/A • Service charge review period - N/A • Council tax band - E • EPC - B
Interested in this property?
Council tax
First listed
Over a month agoEnergy Performance Certificate
Tyne and Wear, NE31
Marketed by
Chase Holmes Sales - Hebburn 73 Station Road Hebburn, Tyne & Wear NE31 1LAPlacebuzz mortgage repayment calculator
Monthly repayment
The Est. Mortgage is for a 25 years repayment mortgage based on a 10% deposit and a 5.5% annual interest. It is only intended as a guide. Make sure you obtain accurate figures from your lender before committing to any mortgage. Your home may be repossessed if you do not keep up repayments on a mortgage.
Tyne and Wear, NE31 - Streetview
DISCLAIMER: Property descriptions and related information displayed on this page are marketing materials provided by Chase Holmes Sales - Hebburn. Placebuzz does not warrant or accept any responsibility for the accuracy or completeness of the property descriptions or related information provided here and they do not constitute property particulars. Please contact Chase Holmes Sales - Hebburn for full details and further information.

































