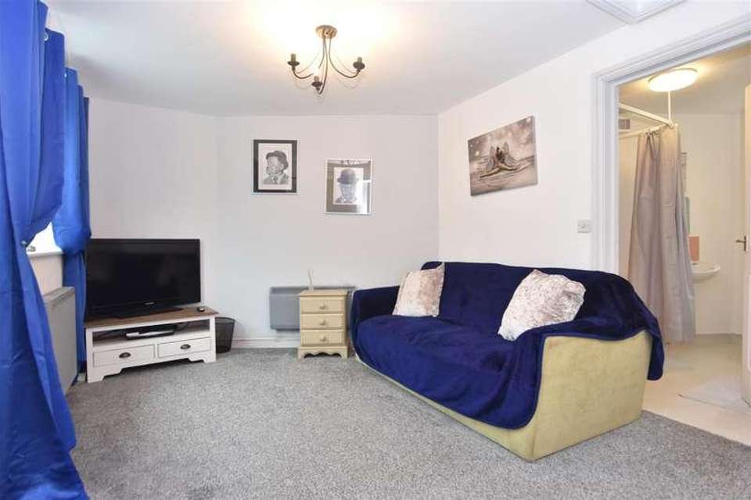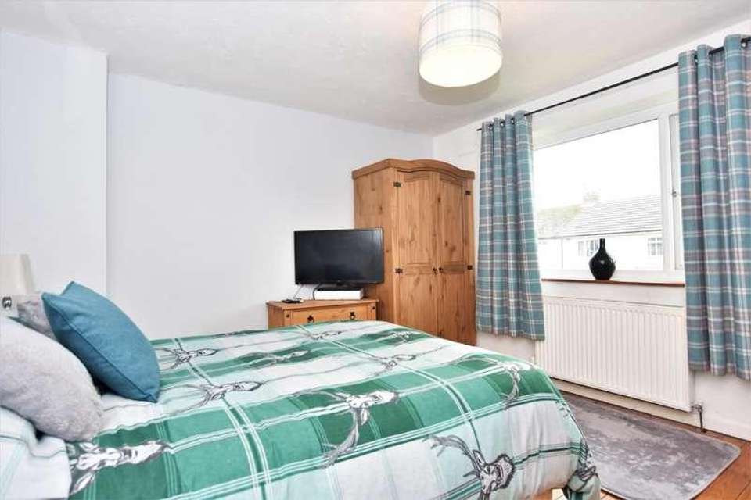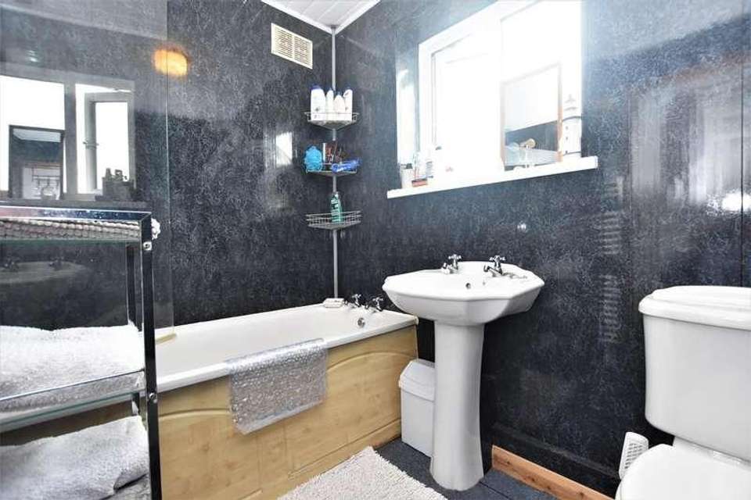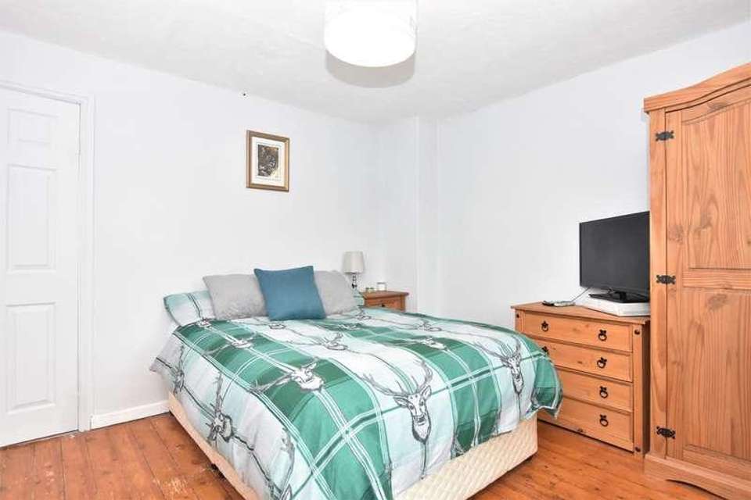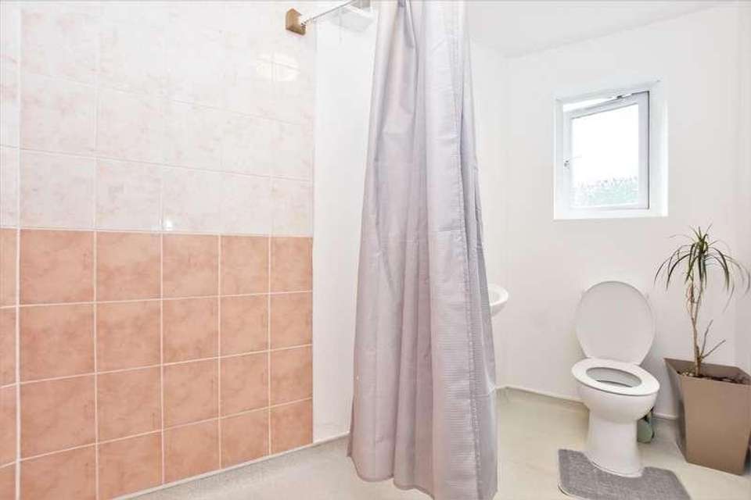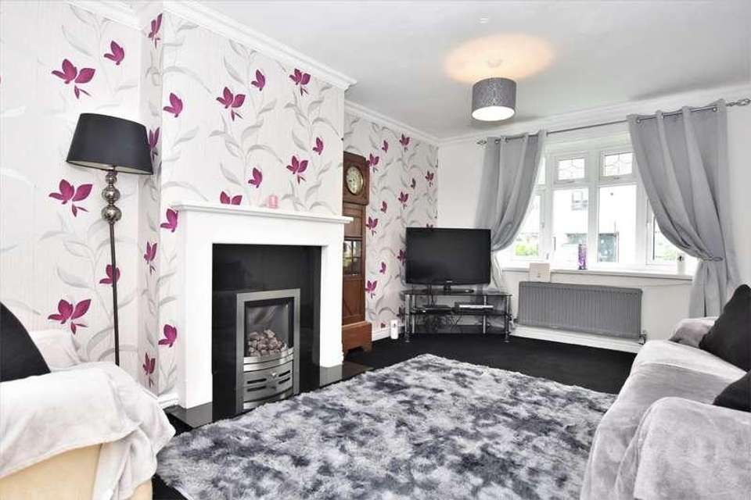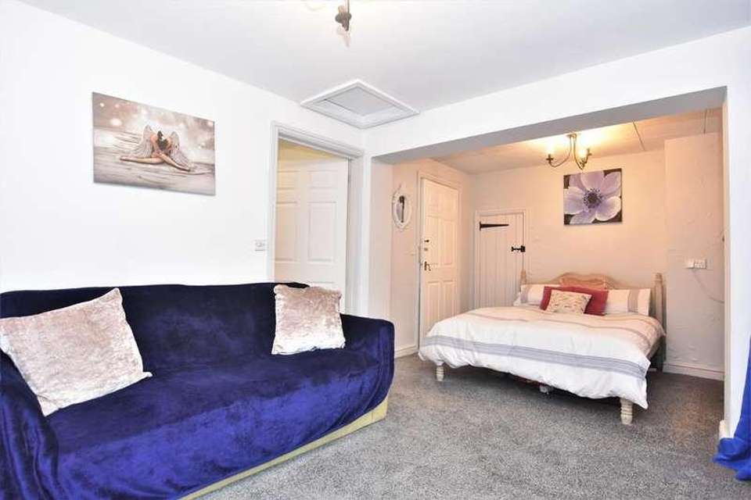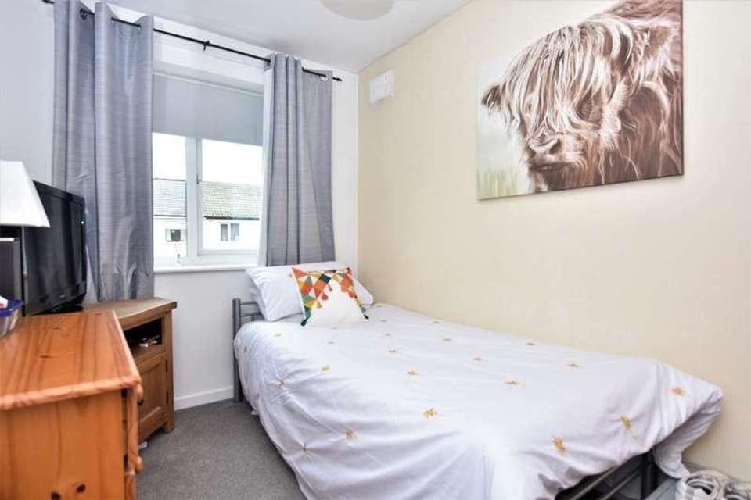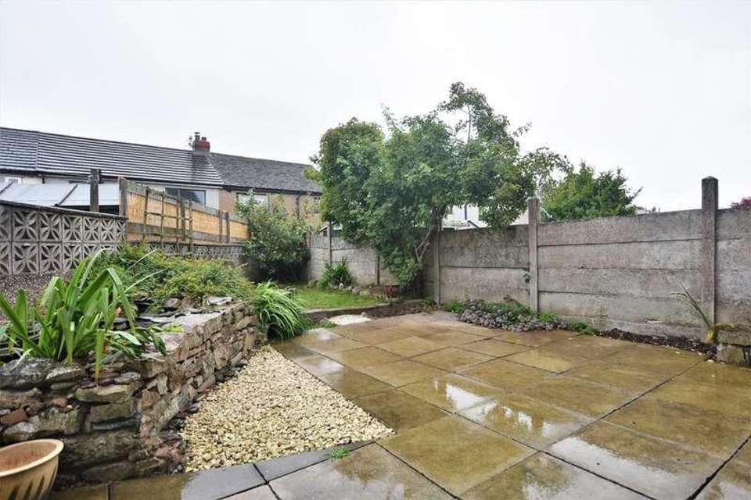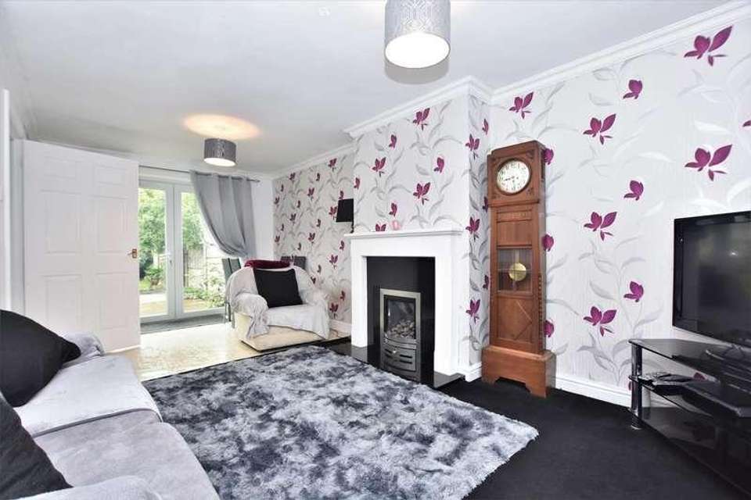4 bedroom semi-detached house for sale
Dalton-in-furness, LA15semi-detached house
bedrooms
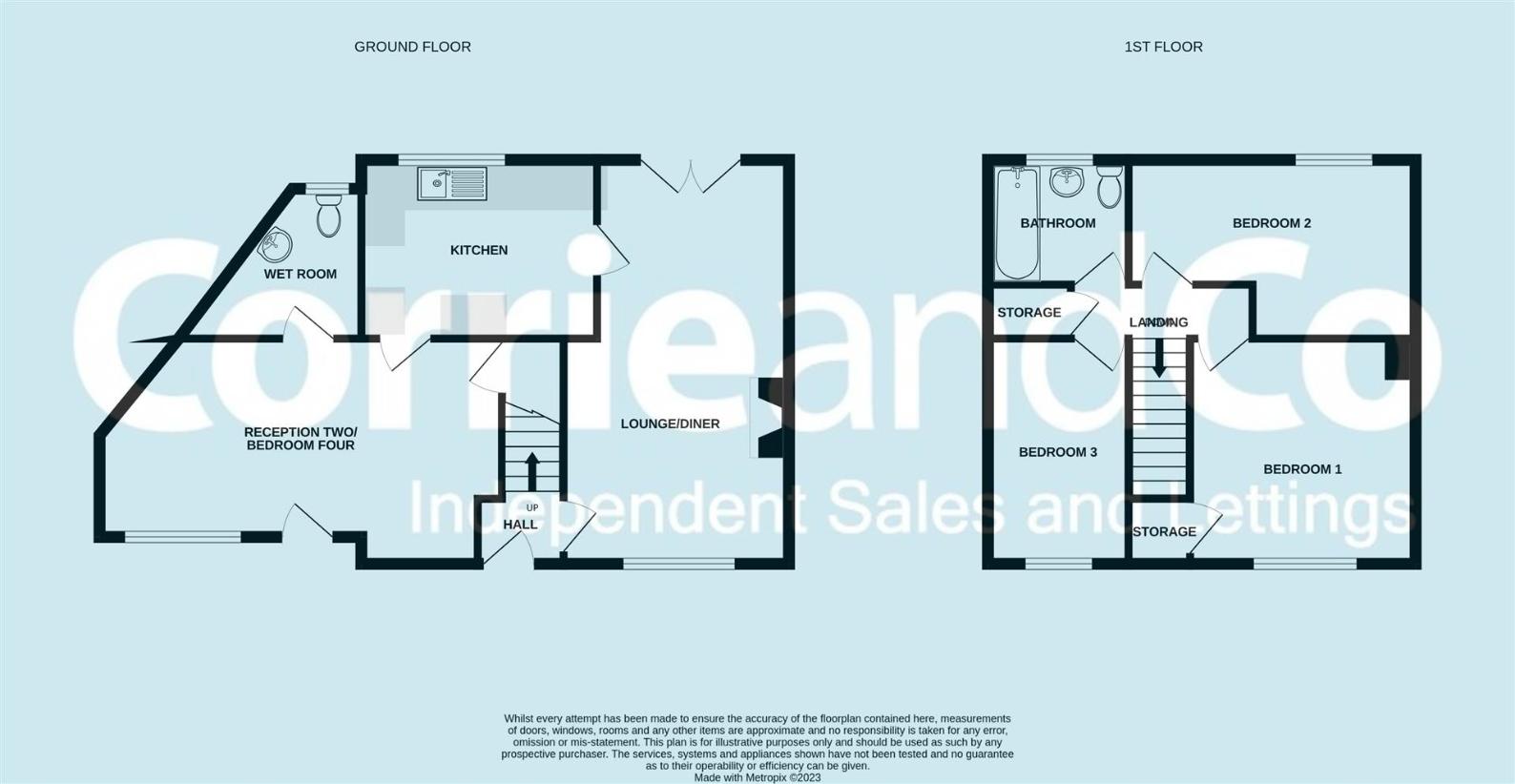
Property photos

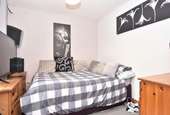
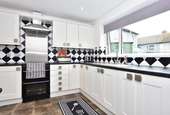
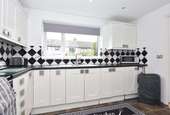
+10
Property description
This four bedroom semi detached home is situated in a prime location within the popular town of Dalton, close to amenities, bus routes and the trainline. It has been extended, comprises of spacious rooms and offers a low maintenance garden; ideal for a variety of buyers.With a front garden area lined with shrubberies, and flagged pathway leading to the front door. Upon entering, there is a beneficial hallway providing access to the lounge diner and stairs. The lounge is a great open plan room, ideal for the family. The front aspect of the room has a bay window, and has been tastefully decorated with neutrally painted walls and with a floral feature. The focal point of the room is the gas fire with a black hearth and white wooden surround. Towards to the rear aspect of the room, there is laminate flooring and UPVC patio doors leading to the rear garden. The kitchen is a well proportioned, naturally light room of which has been fitted with a good range of white, inset wall and base units with chrome square handles, contrasting black laminate worksurfaces and complementary black and white splashback tiling. Also benefiting from a double window, fitted with an oven, electric hob and extractor fan. The kitchen allows access into the extension, comprising of the fourth bedroom, which can also be used as another reception room. With modern decor of grey carpeting and warm white walls, also with built in storage and access into the en-suite wet room. The first floor accommodation comprises of three double bedrooms, family bathroom and built in storage. All bedrooms are of a pleasing size and are elegantly decorated to suit all members of the family. The bathroom has been fitted with a contemporary three piece suite and black with faint white veining.To the rear, the property offers a beautiful garden, offering all aspects including patio, lawned area and a slate feature wall with greenery.Reception6.10 x 3.43 (20'0 x 11'3 )Kitchen3.48 x 2.72 (11'5 x 8'11 )Bedroom ground floor6.12 x 3.24 (20'0 x 10'7 )Wet room2.54 x 2.35 max 1.16 min (8'3 x 7'8 max 3'9 miBedroom two4.43 x 2.62 (14'6 x 8'7 )Bedroom one3.49 x 3.41 (11'5 x 11'2 )Bathroom2.07 x 1.67 (6'9 x 5'5 )Bedroom three3.04 x 3.41 (9'11 x 11'2 )
Council tax
First listed
Over a month agoDalton-in-furness, LA15
Placebuzz mortgage repayment calculator
Monthly repayment
The Est. Mortgage is for a 25 years repayment mortgage based on a 10% deposit and a 5.5% annual interest. It is only intended as a guide. Make sure you obtain accurate figures from your lender before committing to any mortgage. Your home may be repossessed if you do not keep up repayments on a mortgage.
Dalton-in-furness, LA15 - Streetview
DISCLAIMER: Property descriptions and related information displayed on this page are marketing materials provided by Corrie & Co Independent Estate Agents. Placebuzz does not warrant or accept any responsibility for the accuracy or completeness of the property descriptions or related information provided here and they do not constitute property particulars. Please contact Corrie & Co Independent Estate Agents for full details and further information.





