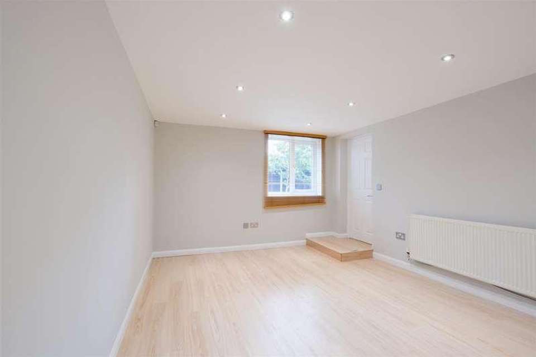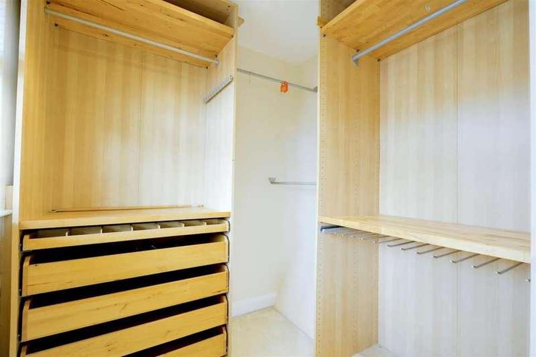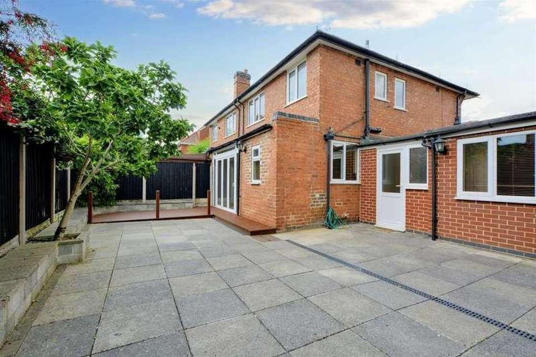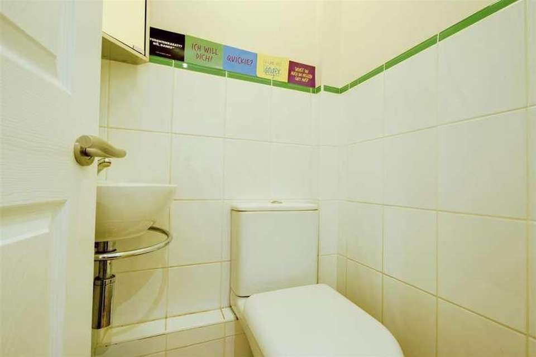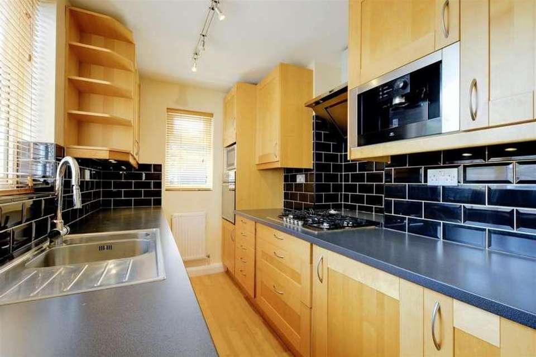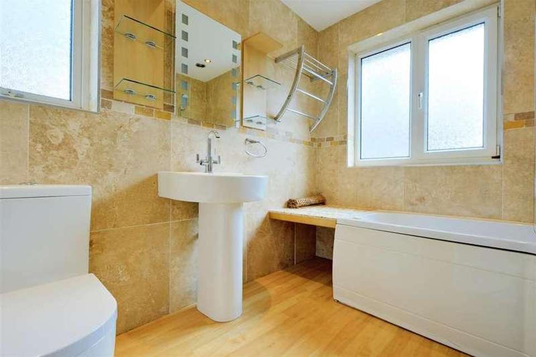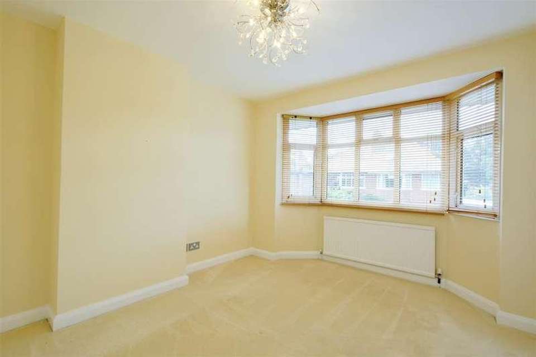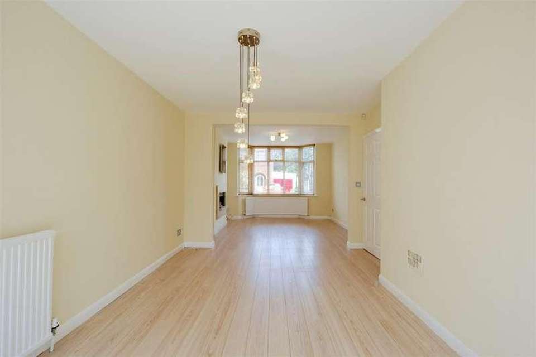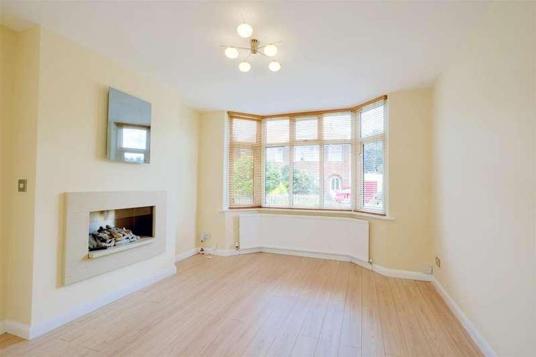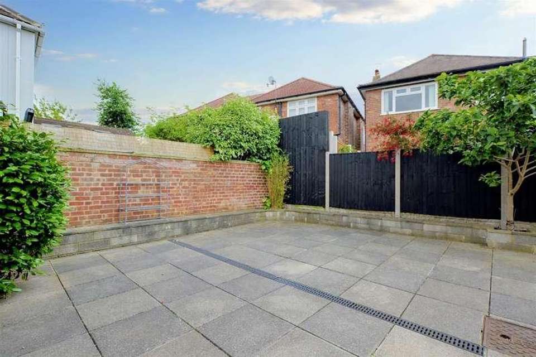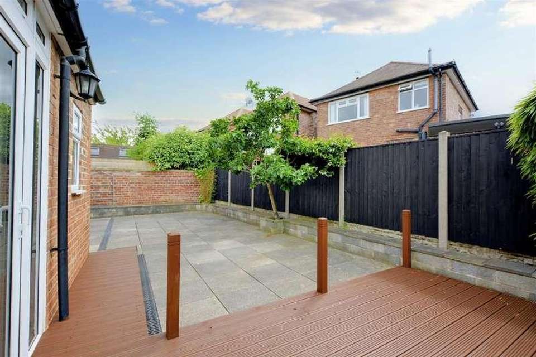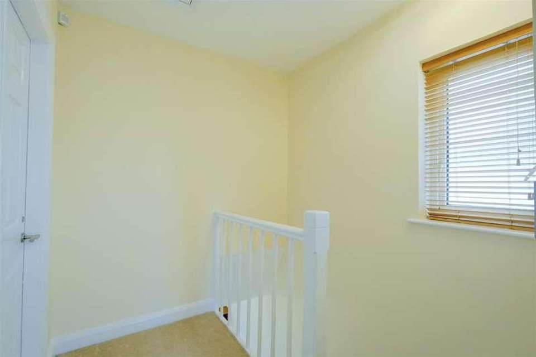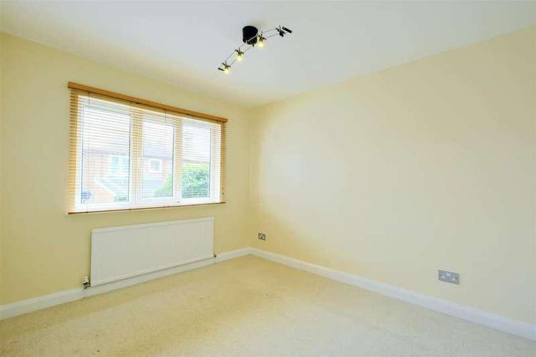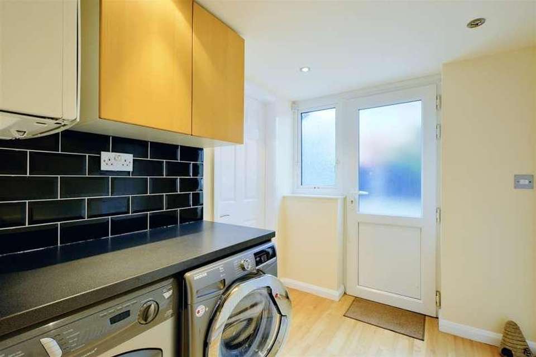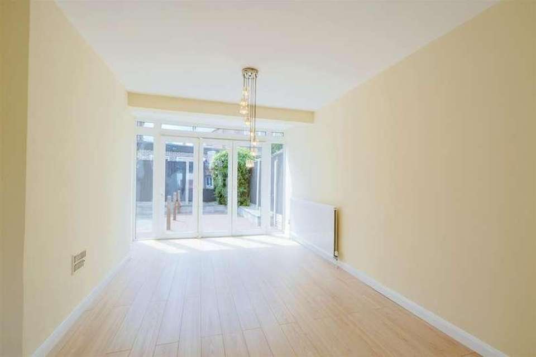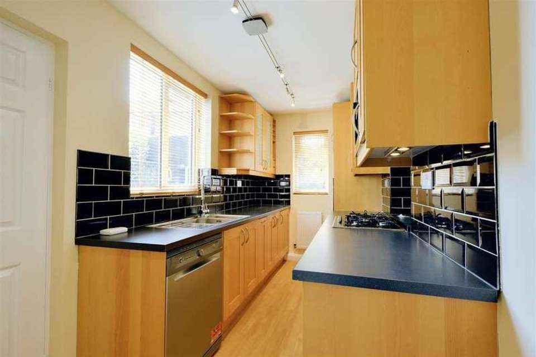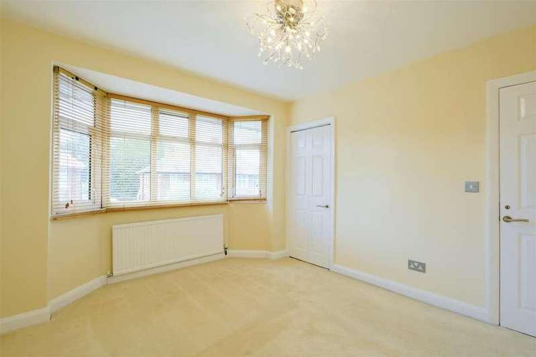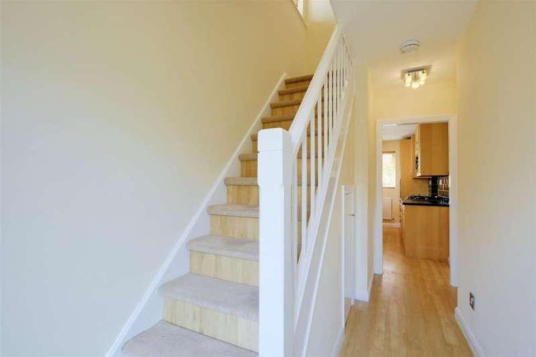3 bedroom semi-detached house for sale
Beeston, NG9semi-detached house
bedrooms
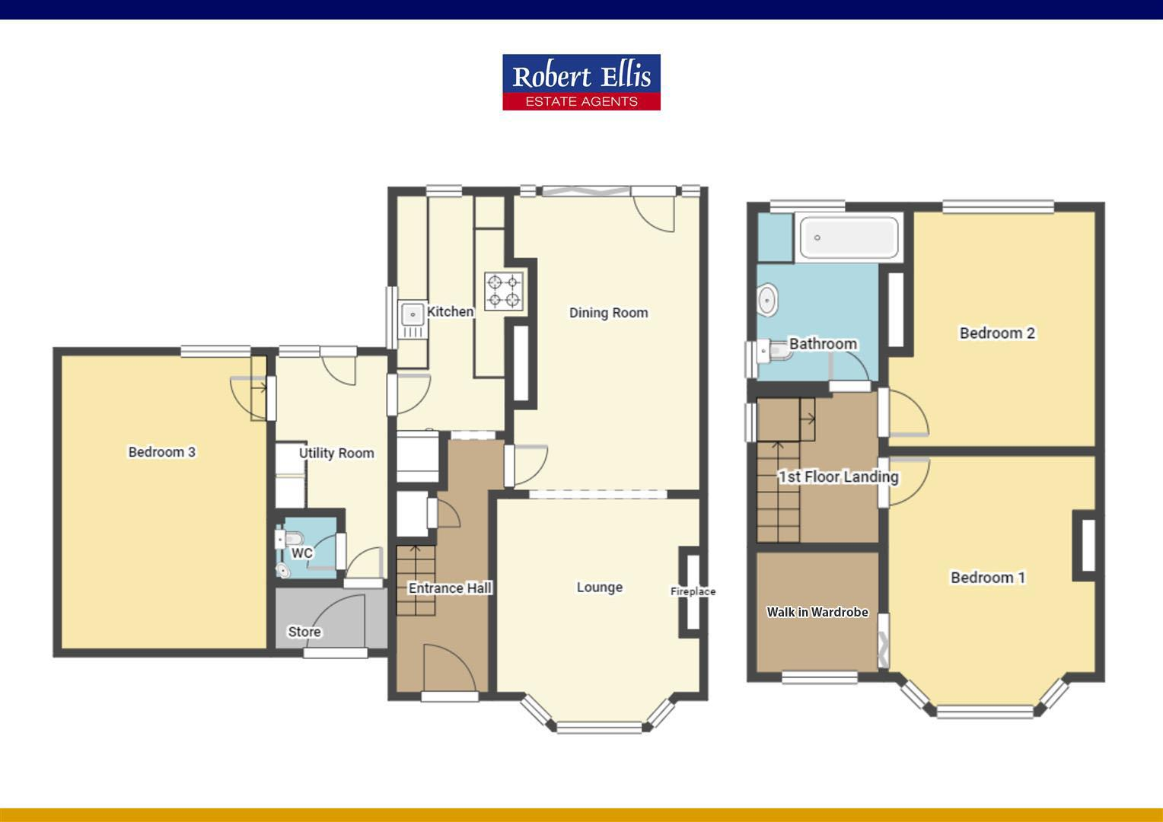
Property photos

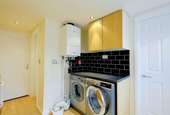
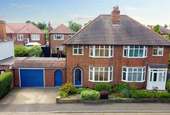

+18
Property description
A three bedroom semi detached house ideally suited to a large variety of buyers including growing families or any purchaser looking to relocate to this popular and convenient location. In brief, the internal accommodation comprises: Entrance Hall, Open Plan Living/Dining Room, Kitchen, Utility Room, Downstairs WC, and bedroom to the ground floor. Then rising to the first floor is the master bedroom with dressing room (previously bedroom three and easily converted back), bedroom two and family bathroom.A spacious three bedroom, semi detached property within walking distance to Beeston High Street.The property would be ideally suited to a large variety of buyers including growing families or any purchaser looking to relocate to this popular and convenient location. In brief, the internal accommodation comprises: Entrance Hall, Open Plan Living/Dining Room, Kitchen, Utility Room, Downstairs WC, and bedroom to the ground floor. Then rising to the first floor is the master bedroom with walk in wardrobe (previously bedroom three and easily converted back), bedroom two and family bathroom. To the front is a paved garden with mature shrubs and driveway. Then to the rear is an enclosed low maintenance garden with paving and decked seating area. Occupying a sought-after residential location, it is readily accessible for Beeston town centre, Nottingham University, and the Queens Medical Centre, with a variety of other local amenities including schools, shops, and public houses within close proximity. The position of the property also offers easy access for both bus and tram transport links and connecting roads such as the A52 and junction 25 of the M1 motorway. With double glazing throughout and gas central heating, this property is well worthy of an early internal viewing.Ground FloorEntrance HallUPVC double glazed entrance door through to the entrance Hall with laminate flooring.Open Plan Living Room/Dining Room3.26m x 9.17m (10'8 x 30'1 )Laminate flooring, two radiators, electric fireplace, UPVC double glazed bay window to the front aspect and UPVC bi-fold doors to the rear garden.Kitchen1.82m x 3.97m (5'11 x 13'0 )Wall, base and draw units with worksurfaces over, inset one and a half bowl sink with drainer, integrated appliances to include microwave, electric oven, gas hob and extractor fan above. Space and fittings for freestanding appliances to include fridge/freezer and dishwasher. UPVC double glazed window to the front and rear aspect.Utility Room2.01m x 3.89m (6'7 x 12'9 )Wall units with work surface, wall mounted boiler and space and fittings for freestanding appliances to include washing machine and dryer. UPVC double glazed door to the rear garden.Ground Floor WCLow flush WCBedroom Three3.42m x 4.96m (11'2 x 16'3 )Laminate flooring, with radiator and UPVC double glazed window to the rear garden.First FloorFirst Floor LandingAccess to the loft hatch.Bedroom One3.29m x 3.88m (10'9 x 12'8 )Carpeted room, with radiator and UPVC double glazed bay window to the front aspect. Access to walk in wardrobe / previous bedroom threeWalk In Wardrobe1.98m x 2.07m (6'5 x 6'9 )Carpeted room, with fitted wardrobes, radiator and UPVC double glazed window to the front aspect.Bedroom Two3.26m 3.63m (10'8 11'10 )Carpeted room, with radiator and UPVC double glazed window to the rear aspect.BathroomThree-piece suite to include bath, sink and WC.OutsideTo the front is a paved garden with mature shrubs and driveway. Then to the rear is an enclosed low maintenance garden with paving and decked seating area.Council TaxBroxtowe Borough Council Band CA Spacious three bedroom, semi detached property within walking distance to Beeston High Street.
Council tax
First listed
Over a month agoBeeston, NG9
Placebuzz mortgage repayment calculator
Monthly repayment
The Est. Mortgage is for a 25 years repayment mortgage based on a 10% deposit and a 5.5% annual interest. It is only intended as a guide. Make sure you obtain accurate figures from your lender before committing to any mortgage. Your home may be repossessed if you do not keep up repayments on a mortgage.
Beeston, NG9 - Streetview
DISCLAIMER: Property descriptions and related information displayed on this page are marketing materials provided by Robert Ellis. Placebuzz does not warrant or accept any responsibility for the accuracy or completeness of the property descriptions or related information provided here and they do not constitute property particulars. Please contact Robert Ellis for full details and further information.




