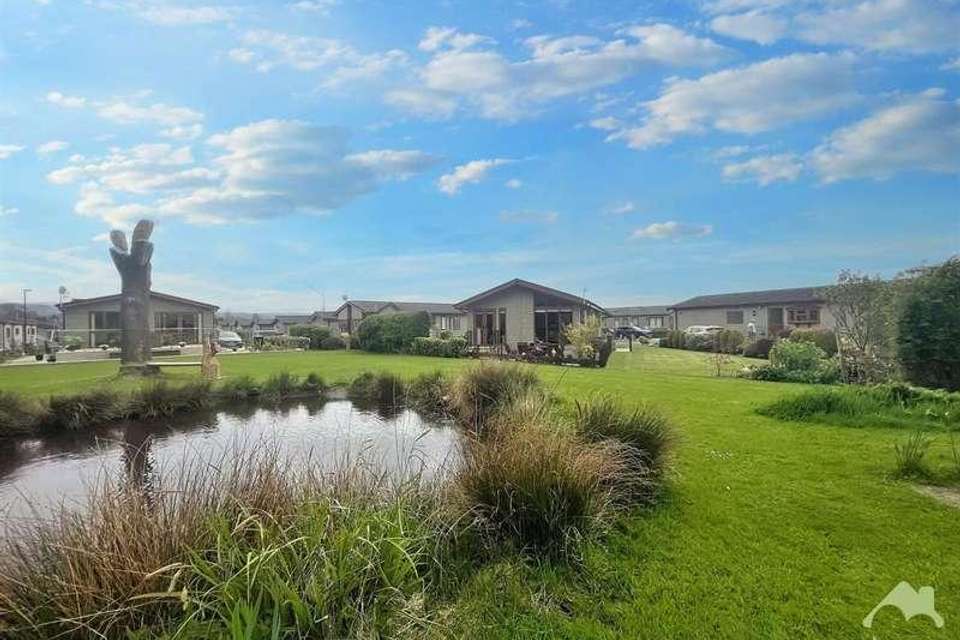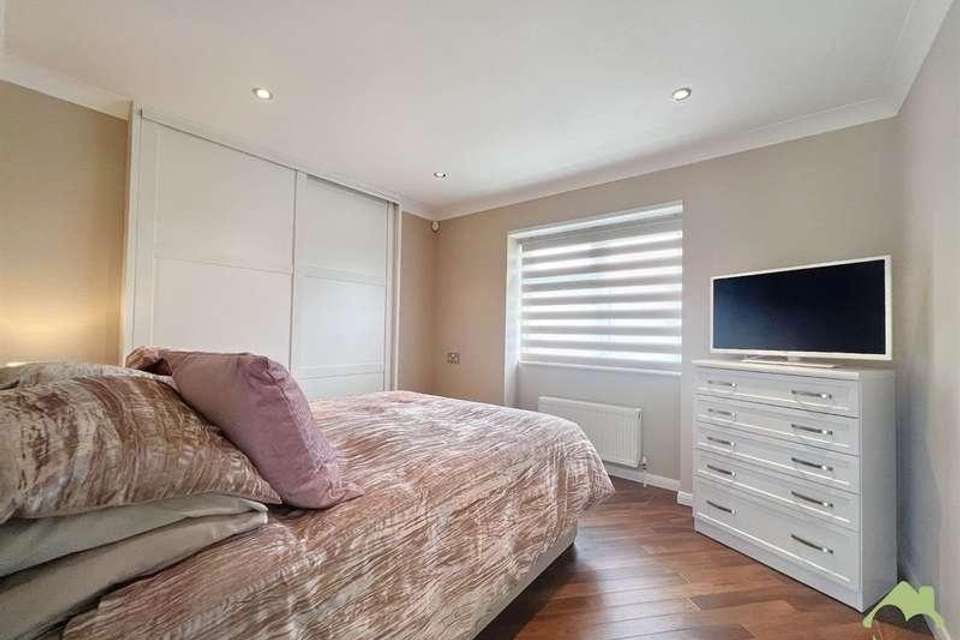2 bedroom property for sale
Acresfield, PR3property
bedrooms
Property photos




+16
Property description
A fabulous opportunity to own this beautiful modern furnished Residential Park Home on a highly sought after plot.The home offers high quality, spacious living accommodation throughout and its location offers stunning views, perfect for those who like to sit back and who are seeking an idyllic lifestyle.This home needs to be viewed to appreciate the internal and external space it has to offer. Internally consists of modern d?cor, furnishings, fixtures, and fittings.This home comprises in brief; an entrance hallway, open living and dining room with floor-to-ceiling windows, tended gardens and stunning pond views beyond, kitchen, utility room, two bedrooms (master with an en suite), and a bathroom.Externally there are wraparound landscaped gardens, patio, vegetable plot, driveway parking for two cars, and a storage shed.Pitch fee 281.00pcmWe are thrilled to bring this stunning example to the market and highly recommend viewings to sample the lifestyle this property can offer.Council Tax Band: A (Wyre Borough Council)Tenure: Secure TenureEntrance Hallway Enter the property via a Upvc obscure glazed door into a bright welcoming hallway which benefits from modern Karndean flooring, ceiling spot lighting and a radiator. Located within is a double cupboard which can be used as a cloak store / storage cupboard.From the hallway direct access is given into the living room, bedrooms and bathroom.Living/Dining Room A large spacious open plan living and dining room, with modern d?cor and high-quality fittings, fixtures and karndean flooring.This room offers floor-to-ceiling windows, flooding the room with lots of natural light on all elevations and are fitted with day & night blinds. French doors offer access to the rear patio, garden, and pond beyond.There are also three radiators located within, modern electric file and space for T.V above.The ceiling is vaulted and offers LED sunken spots, giving the room a great feeling of light and space. A wall-mounted electric fire and an additional three radiators are spaced throughout the room giving a warm ambiance. Wiring for a wall-mounted television.A doorway leads into the -Kitchen A well-presented fitted kitchen offering a good range of modern light grey & white wall and base units, complemented by contrasting black splashback tiling. There is a 4 ring gas hob, extractor fan, built-in microwave, double oven, integrated fridge freezer, and dishwasher.The ceiling is vaulted and boasts a Velux window. That, along with the large window to the side elevation LED sunken spots makes this space feel large, light, and airy.A door leads into the -Utility Room following through from the kitchens modern tones this handy utility room offers integrated washing machine and tumble dryer, sink, cupboard housing the gas combi boiler. The floors are tiled through from the kitchen and there is a radiator. There is a further storage cupboard and a uPVC glazed door that leads out to the garden.This kitchen/Utility has been finished with the utmost attention to detail affording modern chrome sockets and day and night blinds.Master bedroom A spacious master bedroom tastefully decorated benefits from window to the side aspect with day & night blinds, fitted sliding shaker style wardrobes with matching drawers, TV point, LED lighting, and radiator. A door leads to the-En-suite A larger than average en-suite is perfectly designed which features a large walk-in shower raised WC, and a modern washbasin set within a vanity unit.The room is fully tiled from floor to ceiling and has an obscure window with tru fit blinds.Additionally, the room also boasts a heated chrome towel rail, radiator, and electric shaving point.Bedroom 1 A spacious bedroom offering a feature full-height window, built-in sliding wardrobes with matching bedside tables, and overhead cupboards.The room also benefits from LED sunken spotlights, radiator, day and night blinds, modern fixtures and fittings.Bathroom The perfect place to relax! A beautifully designed bathroom which benefits from floor to ceiling modern tiling, P-shaped bath with over head shower, and heated chrome towel rail.The wash basin and WC have been set within a large vanity suite which covers the width of the bathroom providing plenty of storage and also benefits from a well placed full width mirror.A floor to ceiling window with obscure glass and day and night blinds floods the room with light. An additional radiator is also located near the vanity unit.EXTERIOR: Perfect for entertaining or relaxing day or night this home sits on a large corner plot with a flagged driveway for two cars.The gardens wrap around the home and benefits from fencing to secure those furry companions.In addition to the above this beautiful home offers lawned areas, a large patio with overhead lights, pond viewpoints, raised beds/sleepers, and an array of established shrubberies. There is a storage shed, a water tap, and an electric socket. For security, the property also boasts motion sensor security lights and a yale burglar alarm.
Interested in this property?
Council tax
First listed
2 weeks agoAcresfield, PR3
Marketed by
Love Homes 16a High Street,Garstang,Preston Lancashire,PR3 1FACall agent on 01772 287032
Placebuzz mortgage repayment calculator
Monthly repayment
The Est. Mortgage is for a 25 years repayment mortgage based on a 10% deposit and a 5.5% annual interest. It is only intended as a guide. Make sure you obtain accurate figures from your lender before committing to any mortgage. Your home may be repossessed if you do not keep up repayments on a mortgage.
Acresfield, PR3 - Streetview
DISCLAIMER: Property descriptions and related information displayed on this page are marketing materials provided by Love Homes. Placebuzz does not warrant or accept any responsibility for the accuracy or completeness of the property descriptions or related information provided here and they do not constitute property particulars. Please contact Love Homes for full details and further information.




















