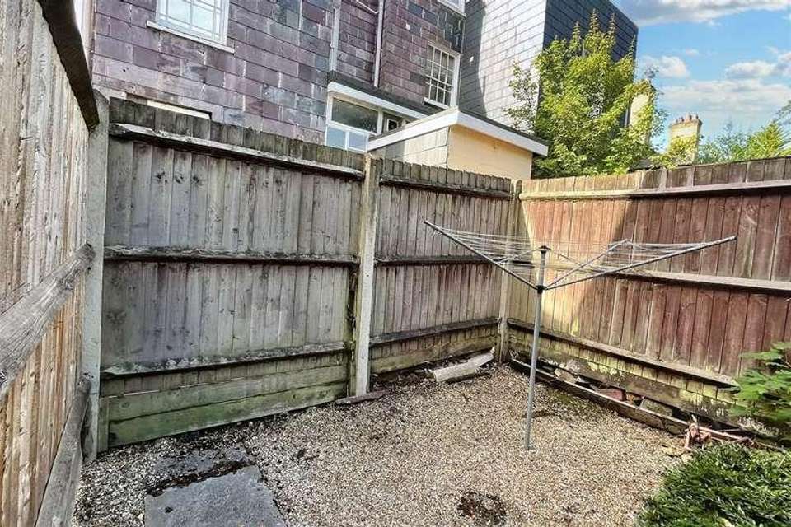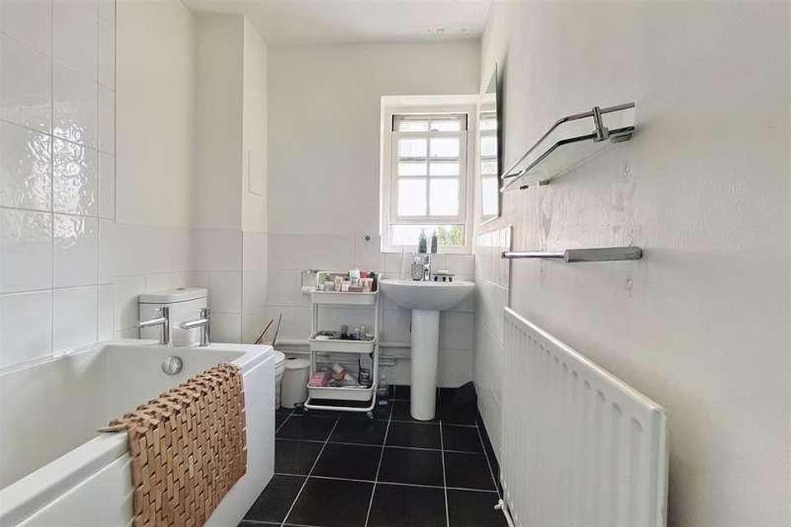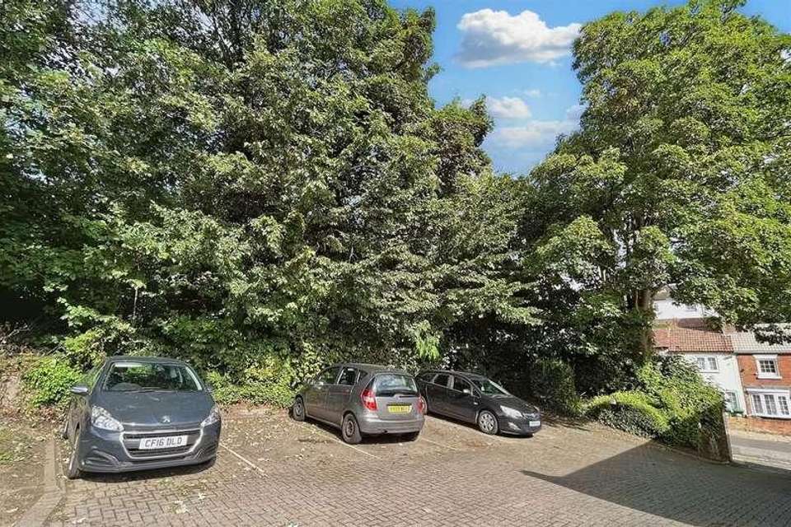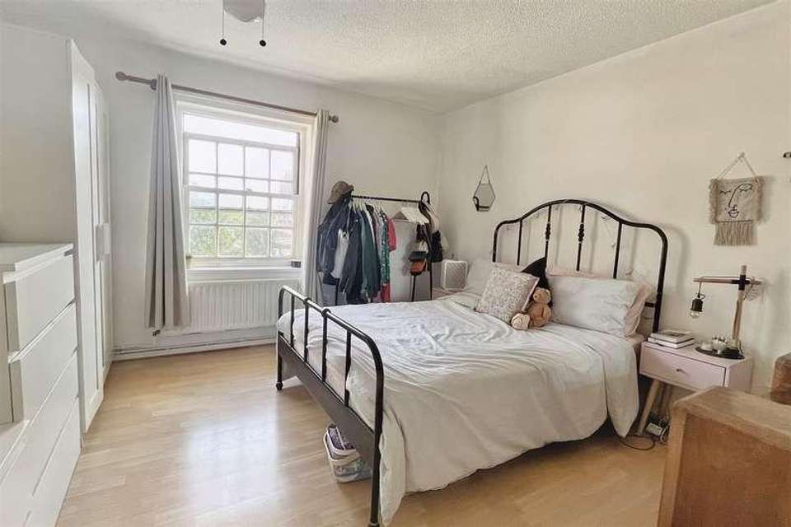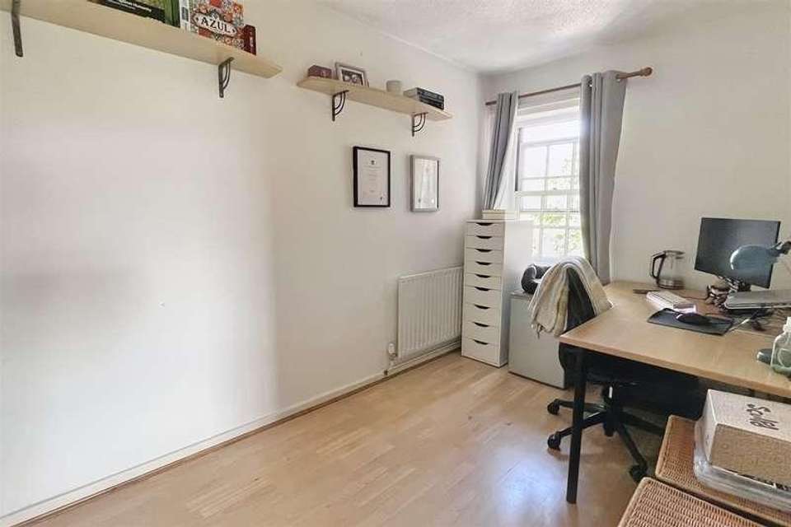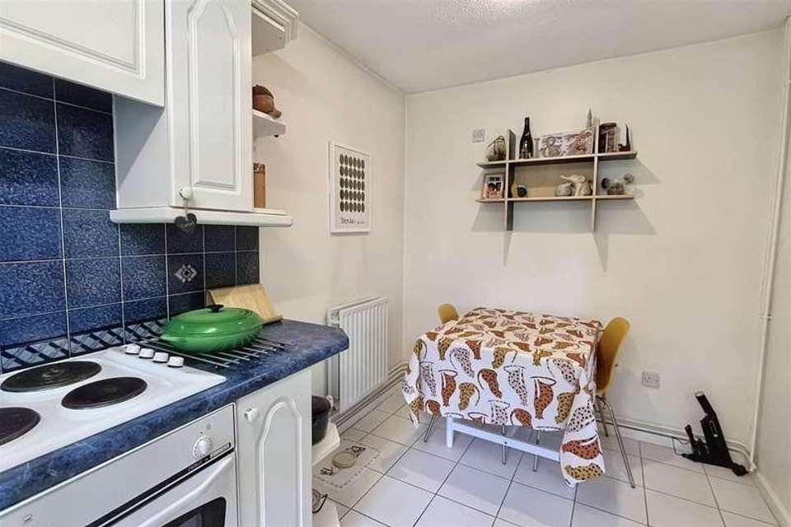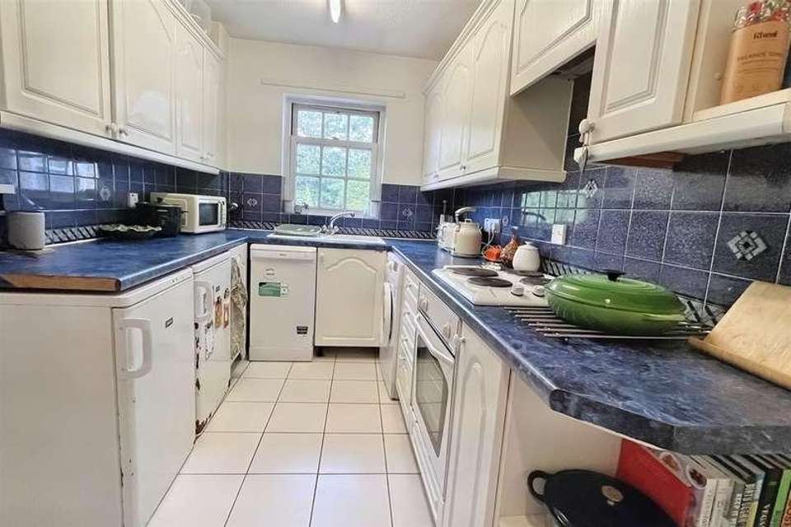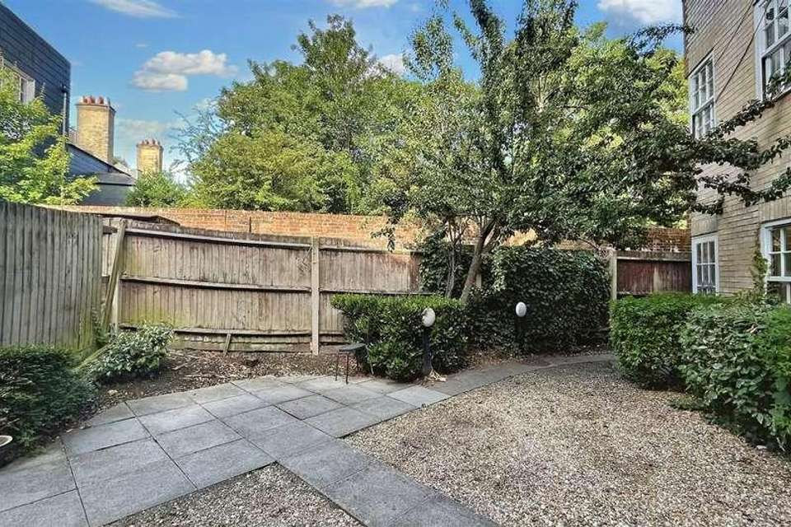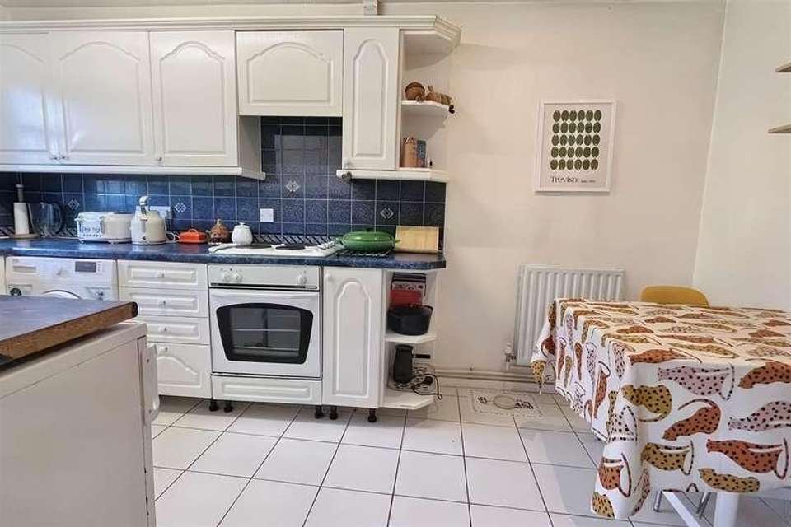2 bedroom flat for sale
Southampton, SO14flat
bedrooms
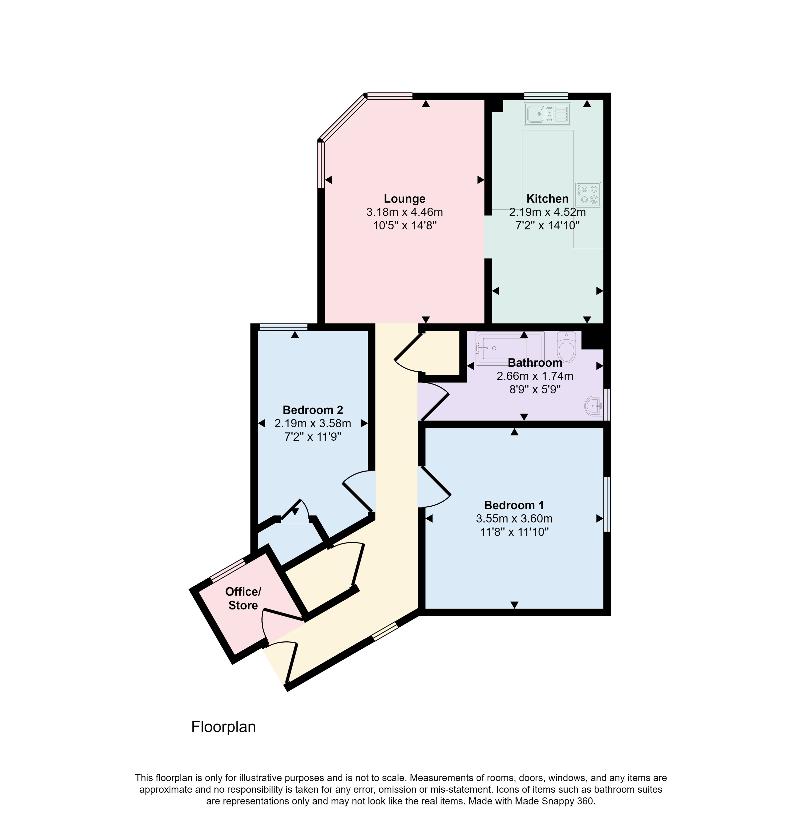
Property photos


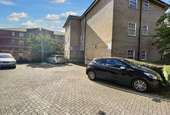

+10
Property description
TWO BEDROOM APARTMENT Offered with no forward chain. Welcome to Cranbury Terrace, where convenience meets comfort in this charming first-floor flat. Located within a stunning Georgian building, this two-bedroom apartment is ideally situated just a stone's throw away from Southampton city centre. Step inside and discover a residence that effortlessly combines period charm with modern living with a spacious lounge where an abundance of natural light fills the room and creates a warm and inviting atmosphere. The apartment boasts two well-proportioned bedrooms offering ample space for comfortable living. Whether it's a peaceful sanctuary to retire to after a long day or a cosy guest room, these bedrooms provide versatile living options. The kitchen is a functional and practical space, designed with efficiency in mind. Additionally, there is a useful study/store room, providing a flexible space that can adapt to your needs, a perfect spot for a home office or extra storage. What truly sets this property apart is its unbeatable location. With easy access to the City Centre, you'll find yourself surrounded by a wide range of shopping facilities, making errands and retail therapy a breeze. Embrace the vibrant energy of Southampton as you explore its numerous attractions, restaurants, and cultural offerings all just a short stroll away. The property further benefits from having a communal parking area and the apartment allows for two resident parking permits. There is also communal washing line area to the rear. The lease was extended in 2016 and now has 164 years remaining. Additional Information Lease Length: 172 Years from March 2016 Yearly Service Charge: ?2300.04: Annual Ground Rent: Peppercorn: Council Tax Band: B The internal photos were taken in 2023 when a different tenant occupied the property. Lounge 4.46m (14'8) x 3.18m (10'5) Kitchen 4.52m (14'10) x 2.19m (7'2) Bedroom 1 3.6m (11'10) x 3.55m (11'8) Bedroom 2 3.58m (11'9) x 2.19m (7'2) Bathroom 2.66m (8'9) x 1.74m (5'9) ALL MEASUREMENTS QUOTED ARE APPROX. AND FOR GUIDANCE ONLY. THE FIXTURES, FITTINGS & APPLIANCES HAVE NOT BEEN TESTED AND THEREFORE NO GUARANTEE CAN BE GIVEN THAT THEY ARE IN WORKING ORDER. YOU ARE ADVISED TO CONTACT THE LOCAL AUTHORITY FOR DETAILS OF COUNCIL TAX. PHOTOGRAPHS ARE REPRODUCED FOR GENERAL INFORMATION AND IT CANNOT BE INFERRED THAT ANY ITEM SHOWN IS INCLUDED. These particulars are believed to be correct but their accuracy cannot be guaranteed and they do not constitute an offer or form part of any contract. Solicitors are specifically requested to verify the details of our sales particulars in the pre-contract enquiries, in particular the price, local and other searches, in the event of a sale.
Council tax
First listed
2 weeks agoSouthampton, SO14
Placebuzz mortgage repayment calculator
Monthly repayment
The Est. Mortgage is for a 25 years repayment mortgage based on a 10% deposit and a 5.5% annual interest. It is only intended as a guide. Make sure you obtain accurate figures from your lender before committing to any mortgage. Your home may be repossessed if you do not keep up repayments on a mortgage.
Southampton, SO14 - Streetview
DISCLAIMER: Property descriptions and related information displayed on this page are marketing materials provided by Goadsby. Placebuzz does not warrant or accept any responsibility for the accuracy or completeness of the property descriptions or related information provided here and they do not constitute property particulars. Please contact Goadsby for full details and further information.





