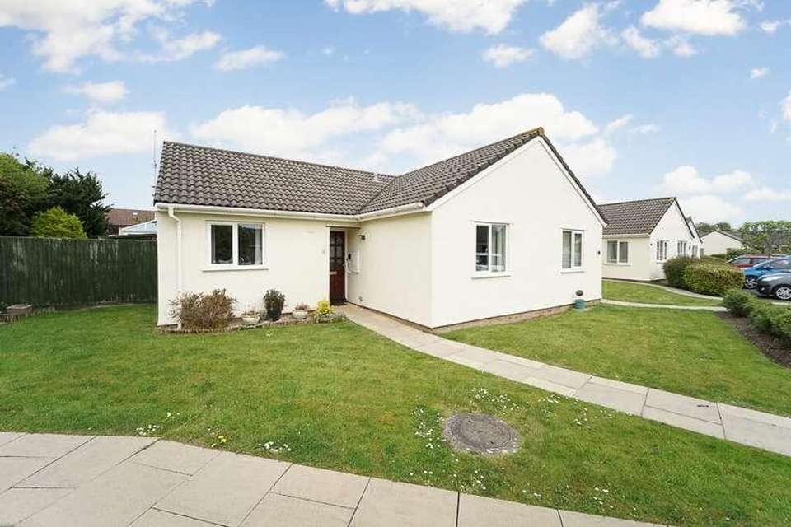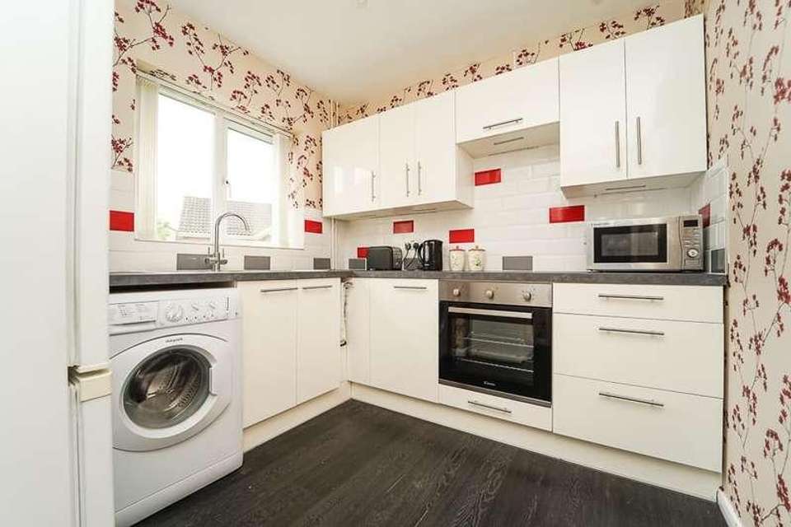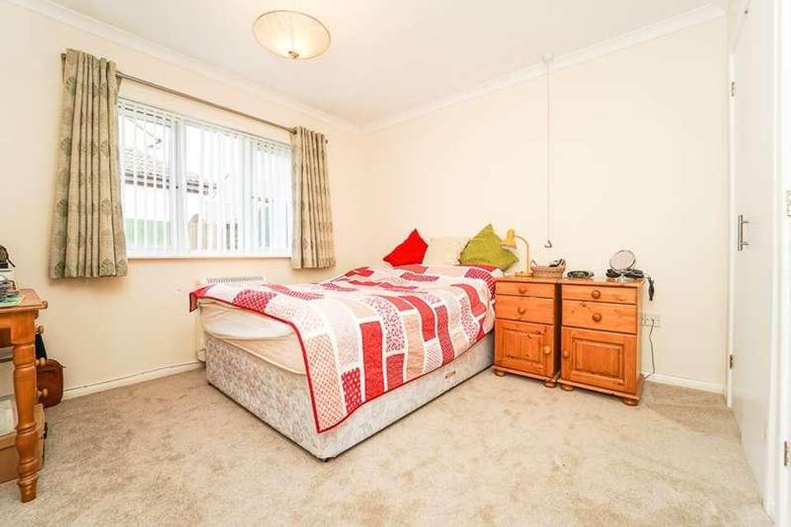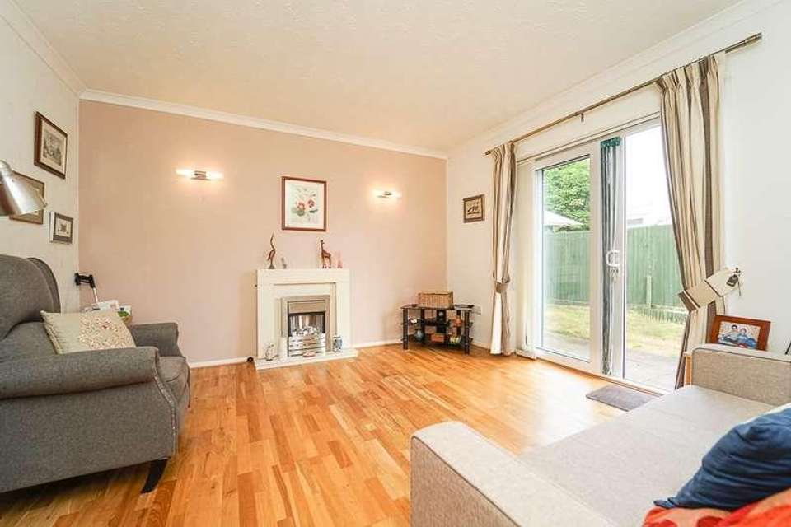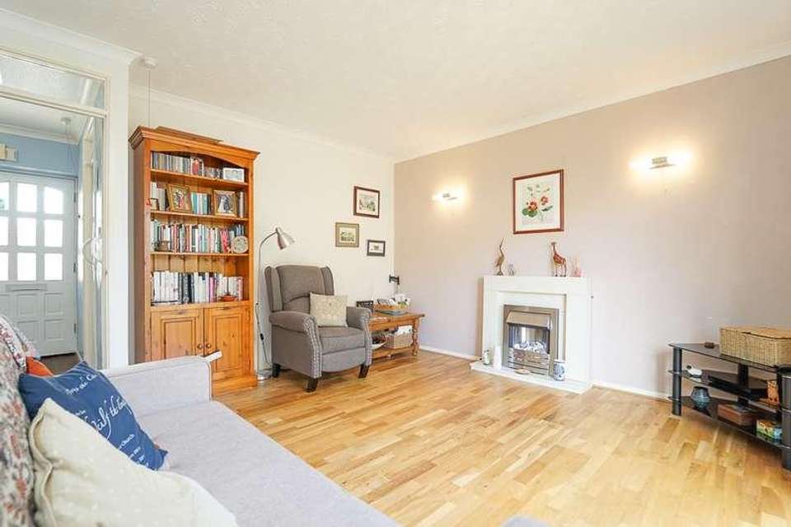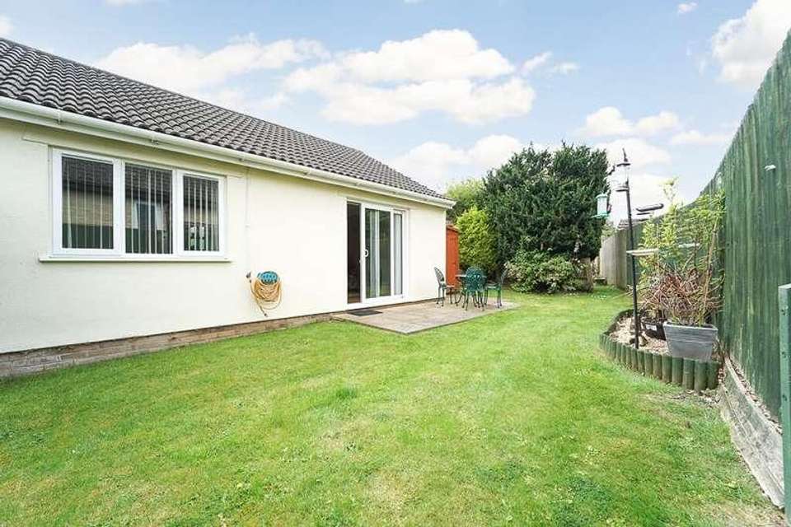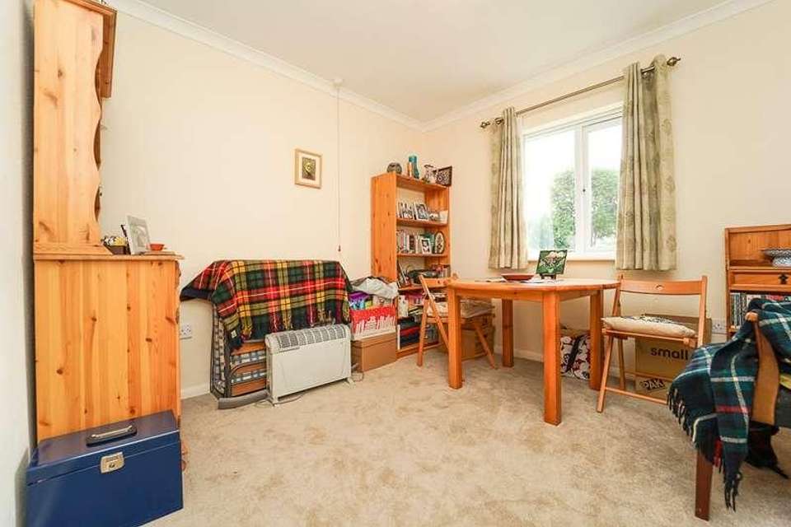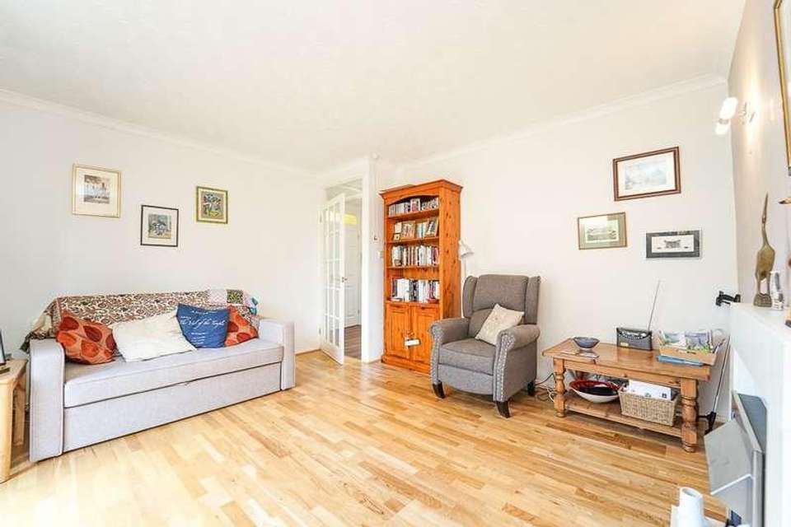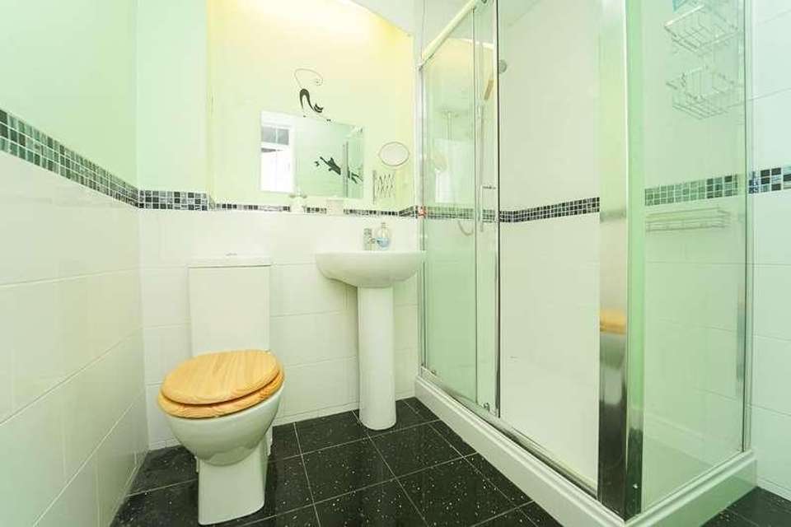2 bedroom bungalow for sale
Weston-super-mare, BS22bungalow
bedrooms
Property photos

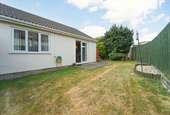

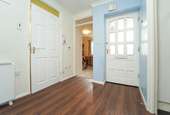
+9
Property description
HOUSE FOX PRESENTS ... This lovely semi-detached bungalow is set in a quiet, very attractive and well-kept development of similar bungalows for the over 60s and offers 2 good sized bedrooms, living room with doors to the rear garden, electric heating and residents parking to the front. The property is best accessed via the first entrance on the left along Locksbrook Road from Townshend Road. The entrance and hallway leads to a generous living room with patio doors to the well kept rear garden. The pleasant kitchen offers a range of wall and base units with worktops over, built in electric oven, and spaces for a washing machine and fridge-freezer as well as an inset stainless-steel sink/drainer. The two bedrooms are of a good size, one to the rear with a built-in wardrobe and an airing cupboard, and one to the front currently configured as a dining room. The bathroom is well appointed with a white suite of WC and basin and large walk-in shower. Outside to the rear is a manageable garden with patio area for seating or dining, a lawn area and borders and a timber garden shed. The property is freehold with a range of communal services. The impressive green landscaping around the bungalows is particularly attractive and reflects the quality of the services and residents parking is in a non-allocated basis to the front.Main front door to the hallway:Hallway:Living Room13' 3" x 12' 1" (4.04m x 3.68m) Electric heating; Upvc double glazed patio doors to the gardenKitchen10' 0" x 8' 0" (3.05m x 2.44m) Upvc double glazed window to front; range of wall and base units with worktops over, electric oven under worktop, spaces for washing machine and fridge freezer and inset stainless steel sink/drainer.Bedroom 110' 6" x 10' 4" (3.20m x 3.15m) Electric heating; Upvc double glazed window to rear; built in cupboard and airing cupboard.Bedroom 29' 8" x 9' 7" (2.95m x 2.92m) Electric heating; Upvc double glazed window to frontBathroom6' 7" x 5' 4" (2.01m x 1.63m) White suite of WC, basin and a large walk in shower.OutsideFRONT - Residents parking is available directly to front with a pathway through lawns to front entrance REAR - Outside to the rear of the property there is a manageable sized garden with a patio area for table and chairs, a lawn area, shrub/hedge borders and a timber garden shed. PLEASE NOTE we have been informed the property is freehold and there are emergency pull cords to all rooms.MAINTENANCE FEE - We have been informed that the FEE of ?170 per month covers - The dedicated services of a resident manager.A 24-hr call/alarm systemExternal property maintenanceGeneral drainage maintenanceThe provision of ?sinking funds? for longer term more major renewals of windows, facias, roof coverings etcHard and soft landscaping across the developmentBuilding insuranceWindow cleaningGrass cuttingCar parking areas and pathwaysExternal lightingBoundary fencing
Council tax
First listed
2 weeks agoWeston-super-mare, BS22
Placebuzz mortgage repayment calculator
Monthly repayment
The Est. Mortgage is for a 25 years repayment mortgage based on a 10% deposit and a 5.5% annual interest. It is only intended as a guide. Make sure you obtain accurate figures from your lender before committing to any mortgage. Your home may be repossessed if you do not keep up repayments on a mortgage.
Weston-super-mare, BS22 - Streetview
DISCLAIMER: Property descriptions and related information displayed on this page are marketing materials provided by House Fox Estate Agents. Placebuzz does not warrant or accept any responsibility for the accuracy or completeness of the property descriptions or related information provided here and they do not constitute property particulars. Please contact House Fox Estate Agents for full details and further information.

