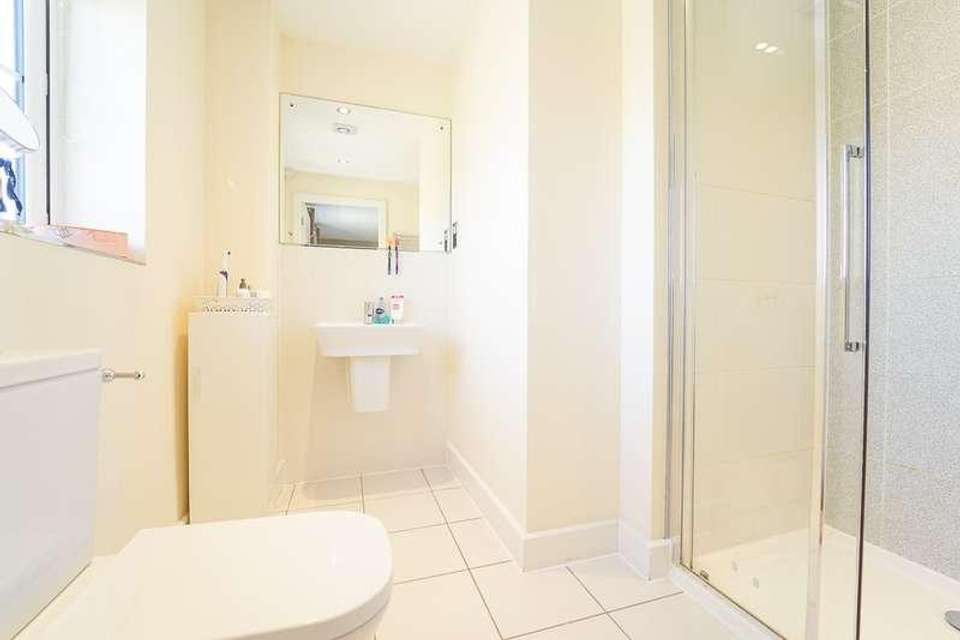3 bedroom detached house for sale
Weston-super-mare, BS24detached house
bedrooms
Property photos




+14
Property description
HOUSE FOX ESTATE AGENTS PRESENTS ... This well presented detached family home offers a lovely kitchen, great size lounge diner, 3 bedrooms with one en suite, a garage and parking for 2. The property is located in a quiet cul de sac and is approached via a well cared for chipping area to the front with the driveway to the side leading down to the garage. The entrance hall has stairs to the first floor, an under-stairs cupboard and a cloakroom with WC and wash basin. The lounge diner is a good size and is across the rear of the house with french doors out to the private rear garden and the kitchen is well appointed, has a bay window to the front and offers a range of wall and base units with worktops over, halogen hob with extractor hood over and eye level electric oven, integral fridge freezer, space for washing machine and an inset stainless steel sink/drainer. Upstairs there are 3 bedrooms with bed 1 benefitting from built in wardrobe storage and an en suite comprising a white suite of WC, wash basin and a shower. The family bathroom is also a white suite and offers WC, wash basin and a bath with shower over and a glass screen. To the rear outside the south facing garden has a patio area for table and chairs, a central lawn and shrub/flower borders. There is also a useful side gate leading out to the driveway and the single garage which has an up and over door and power and lighting.Lounge Diner18' 9" x 11' 3" (5.71m x 3.43m) Radiator; Upvc double glazed window and french doors to rear Kitchen / Breakfast Room12' 3" max x 10' 0" max (3.73m x 3.05m) Radiator; Upvc double glazed bay window to front; range of wall and base units with worktops over, halogen hob with extractor hood over and eye level electric oven, integral fridge freezer, space for washing machine and an inset stainless steel sink/drainer.CloakroomWhite suite of WC and wash basin; radiatorBedroom 111' 5" x 8' 8" (3.48m x 2.64m) Radiator; Upvc double glazed window to front; door to en suiteEn Suite to Bed 1Towel Radiator; Upvc double glazed window to front; White suite of WC, wash basin and showerBedroom 210' 3" x 9' 1" (3.12m x 2.77m) Radiator; Upvc double glazed window to rearBedroom 38' 3" x 8' 11" max into doorway (2.51m x 2.72m) Radiator; Upvc double glazed window to rearBathroom6' 5" x 6' 2" (1.96m x 1.88m) Towel Radiator; white suite and offers WC, wash basin and a bath with shower over and a glass screen. OutsideFRONT - area of chippings and path to front entrance with driveway to side for 2 vehiclesREAR - To the rear outside the south facing garden has a patio area for table and chairs, a central lawn and shrub/flower borders. There is also a useful side gate leading out to the driveway and the single garageGARAGE - has an up and over door to the front and power and lighting.PLEASE NOTE - there is a yearly charge of ?200 which maintains the surrounding green areasPLEASE NOTE - These particulars, whilst believe to be accurate are set out as a general outline only for guidance and do not constitute any part of an offer or contract. intending purchasers should not rely on them as statements of representation of fact, but must satisfy themselves by inspection or otherwise as to their accuracy. No person in this firms employment has the authority to make or give any representation or warranty in respect of the property
Council tax
First listed
Over a month agoWeston-super-mare, BS24
Placebuzz mortgage repayment calculator
Monthly repayment
The Est. Mortgage is for a 25 years repayment mortgage based on a 10% deposit and a 5.5% annual interest. It is only intended as a guide. Make sure you obtain accurate figures from your lender before committing to any mortgage. Your home may be repossessed if you do not keep up repayments on a mortgage.
Weston-super-mare, BS24 - Streetview
DISCLAIMER: Property descriptions and related information displayed on this page are marketing materials provided by House Fox Estate Agents. Placebuzz does not warrant or accept any responsibility for the accuracy or completeness of the property descriptions or related information provided here and they do not constitute property particulars. Please contact House Fox Estate Agents for full details and further information.


















