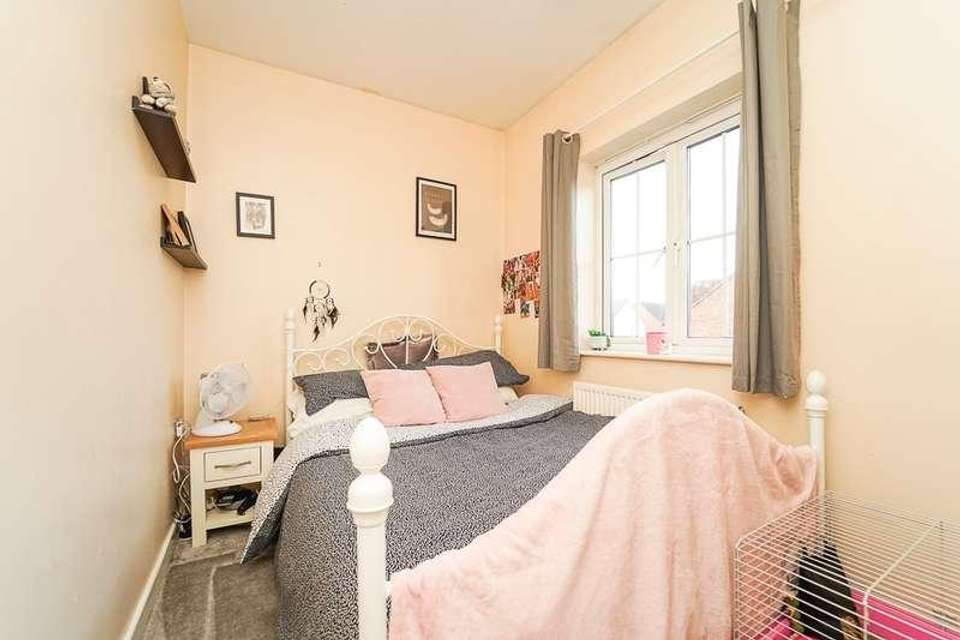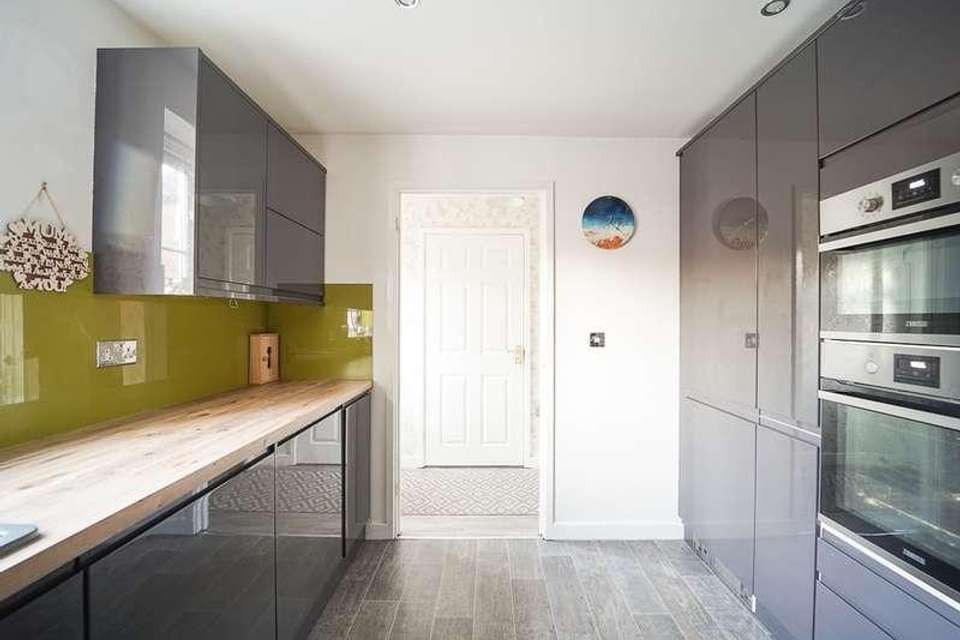3 bedroom semi-detached house for sale
Weston-super-mare, BS22semi-detached house
bedrooms
Property photos




+14
Property description
HOUSE FOX ESTATE AGENTS PRESENTS.....Nestled in the coveted St. Georges location, this property is conveniently situated within walking distance of the beloved local establishment, The Woolpack, and a mere 10 to 15 minutes' stroll to nearby shops and Worle Train Station.Positioned within a peaceful cul-de-sac, this home comprises a hallway, a convenient cloakroom, a spacious L-shaped lounge/diner featuring double doors opening onto the garden, a modernized kitchen, 3 bedrooms, a family bathroom, and an en-suite shower room. Additionally, the property offers gas central heating, double glazing, a private Southerly-facing garden, and a driveway leading to the garage.For those seeking a residence with effortless access to the M5 and train station, situated in a highly sought-after area, your search ends here. Contact House Fox Estate Agents today to schedule a viewing.Main front door to the hallway:Hallway:Stairs to the first floor, radiator, doors to the cloakroom and lounge, opening to the kitchenCloakroom:Low level WC, wash hand basin, radiator, double glazed windowLounge/Diner:19' 1" MAX x 17' 0" MAX (5.82m x 5.18m) L-shaped room....Double glazed window, radiator, understairs cupboard, double glazed double doors o the gardenKitchen:10' 4" x 9' 6" (3.15m x 2.90m) Composite sink unit, a range of modern floor and wall units, built in oven, induction hob with extractor fan over, built in microwave, integrated dishwasher, washing machine and fridge/freezer and wine cooler, double glazed windowFirst floor landing:Cupboard, loft access with loft ladderBedroom 1:10' 7" x 10' 1" (3.23m x 3.07m) Radiator, double glazed window, built in wardrobe, door to the en-suite En-suite:Shower cubicle, wash hand basin, low level WC, double glazed window, radiator.Bedroom 2:9' 3" x 9' 0" (2.82m x 2.74m) Radiator, double glazed window, cupboardBedroom 3:9' 9" x 6' 5" (2.97m x 1.96m) Radiator, double glazed window Bathroom:Bath with shower over, low level WC, wash hand basin, radiator, double glazed windowParking and Garage:To the side of the property is a driveway providing parking for 2 vehicles, which leads to the SINGLE GARAGE which has light, power and personal door to the gardenRear garden;A South facing garden mainly laid to patio, and a small artificial grass area all enclosed by fencing, plus a gate giving side access.
Interested in this property?
Council tax
First listed
Over a month agoWeston-super-mare, BS22
Marketed by
House Fox Estate Agents Suite 42, Pure Offices,,Pastures Ave, Weston-Super-Mare,North Somerset,BS22 7SBCall agent on 01934 314 242
Placebuzz mortgage repayment calculator
Monthly repayment
The Est. Mortgage is for a 25 years repayment mortgage based on a 10% deposit and a 5.5% annual interest. It is only intended as a guide. Make sure you obtain accurate figures from your lender before committing to any mortgage. Your home may be repossessed if you do not keep up repayments on a mortgage.
Weston-super-mare, BS22 - Streetview
DISCLAIMER: Property descriptions and related information displayed on this page are marketing materials provided by House Fox Estate Agents. Placebuzz does not warrant or accept any responsibility for the accuracy or completeness of the property descriptions or related information provided here and they do not constitute property particulars. Please contact House Fox Estate Agents for full details and further information.


















