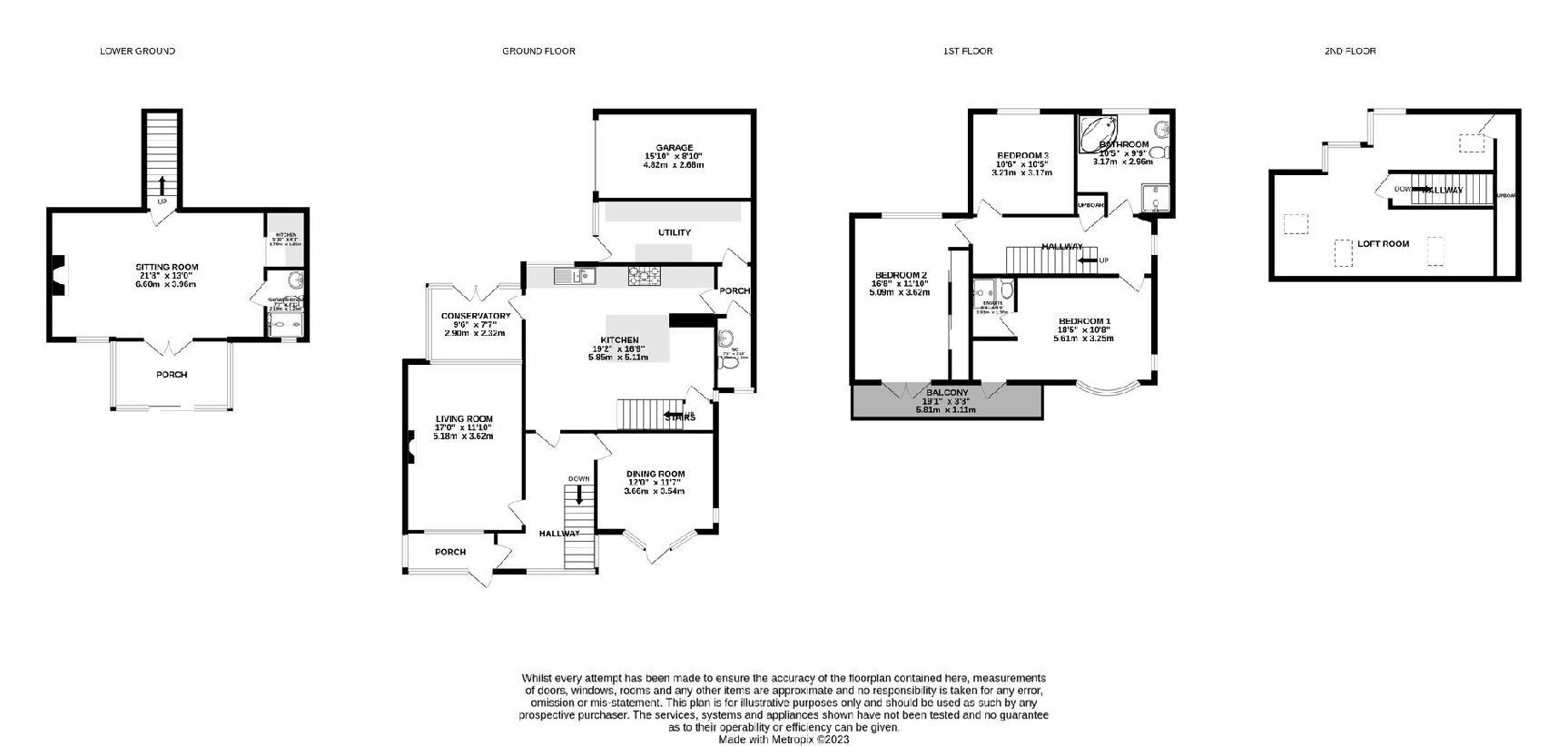4 bedroom detached house for sale
Rogerstone, NP10detached house
bedrooms

Property photos




+20
Property description
**RECENTLY REDUCED 425,000 - 450,000**Number One Agent, Harrison Cole is delighted to offer this three-bedroom, detached property for sale in Rogerstone.Rogerstone is a lovely residential area with plenty of local pubs and restaurants. Along with being in the catchment area for well-regarded schools, the property is less than a ten-minute drive to Newport City Centre, where there are numerous retail stores and Newport train station - making commuting to Cardiff, Bristol, and London easy.Entering the property via the lower ground floor, a useful porch area opens to a spacious sitting room, where there is a useful kitchenette and shower room, making this a fantastic room for entertaining. To the ground floor, there are two further reception rooms, a living room to the left of the hallway, and a bay-fronted dining room to the right, offering access to the front garden. The gardens are a key feature of this family home, beautifully landscaped with mature shrubs and flowers and a sweeping driveway to the fore, with private parking and a garage. The open plan kitchen has a sociable island to the centre, and accesses the conservatory, which opens to the rear patio. A useful utility can be found from the kitchen, along with a convenient cloakroom. To the first floor there are three bedrooms, all of which are double. The principal bedroom benefits from a bay-aspect and an ensuite shower room, while the second bedroom enjoys extensive fitted wardrobes, ideal for utilising space, and a balcony, capturing the far-stretching views. The family bathroom can be found from the landing, with a large corner bath suite and separate shower unit. Upstairs again, there is a useful loft room, perfect for further storage or an ideal playroom. Council Tax Band GAll services and mains water are connected to the property. Measurements:Sitting Room: 6.6m x 3.9m Shower Room: 1.2m x 2.1m Kitchen: 1.2m x 1.7m Living Room: 3.6m x 5.1m Dining Room: 3.6m x 3.5m Kitchen: 5.8m x 5.1m Conservatory: 2.9m x 2.3m Utility: 4.8m x 1.9mWC: 1.1m x 2.2m Bedroom 1: 5.6m x 3.2m Ensuite: 1.3m x 1.9m Bedroom 2: 3.6m x 5.0m Bedroom 3: 3.2m x 3.1mBathroom: 2.9m x 3.1m Loft Room: 6.8m x 5.1m
Council tax
First listed
2 weeks agoRogerstone, NP10
Placebuzz mortgage repayment calculator
Monthly repayment
The Est. Mortgage is for a 25 years repayment mortgage based on a 10% deposit and a 5.5% annual interest. It is only intended as a guide. Make sure you obtain accurate figures from your lender before committing to any mortgage. Your home may be repossessed if you do not keep up repayments on a mortgage.
Rogerstone, NP10 - Streetview
DISCLAIMER: Property descriptions and related information displayed on this page are marketing materials provided by Number One Real Estate. Placebuzz does not warrant or accept any responsibility for the accuracy or completeness of the property descriptions or related information provided here and they do not constitute property particulars. Please contact Number One Real Estate for full details and further information.
























