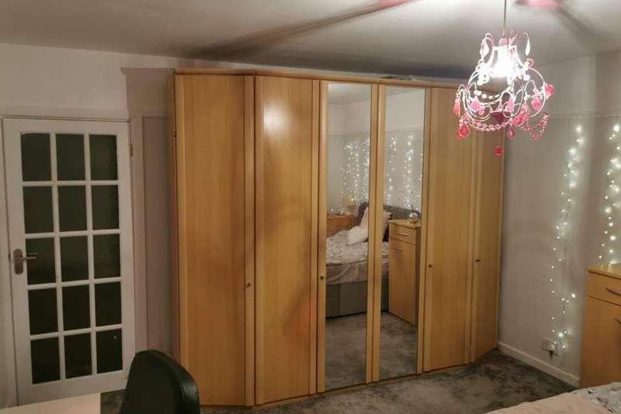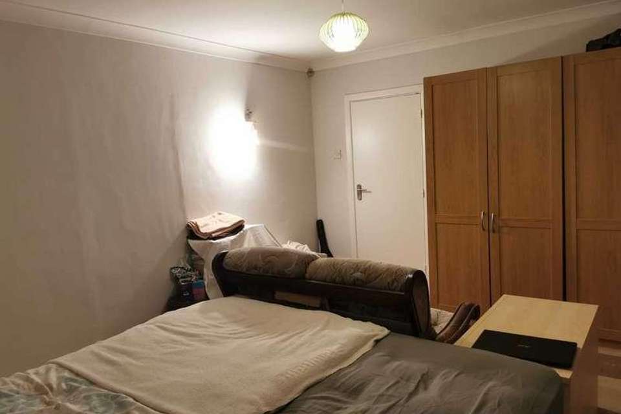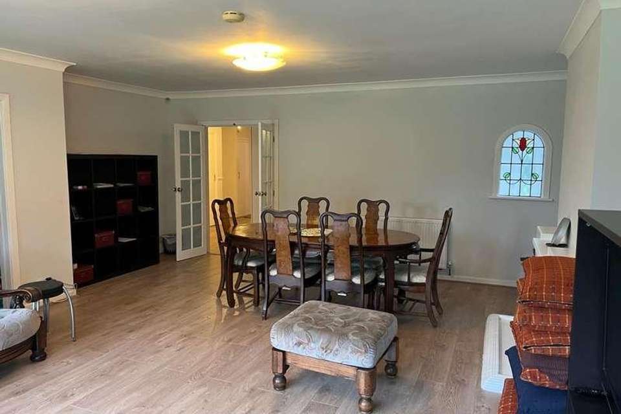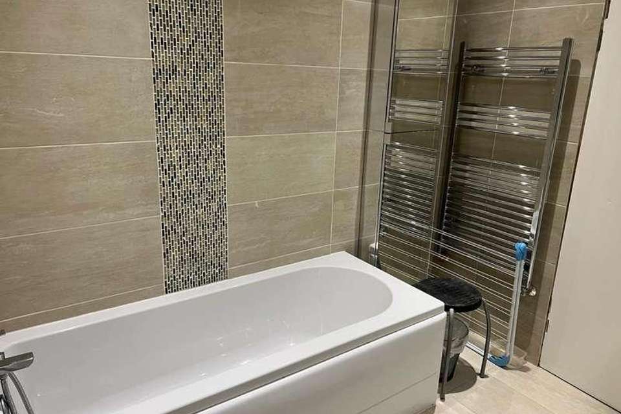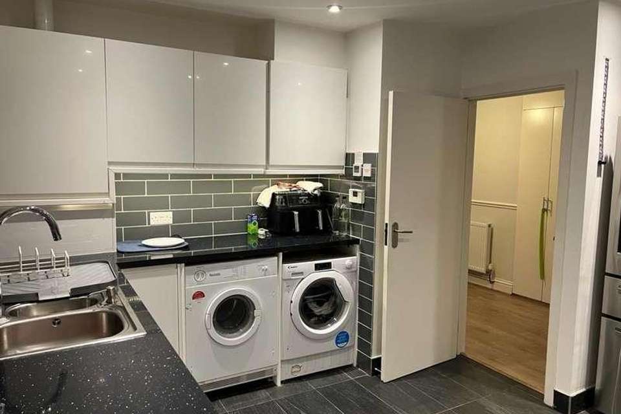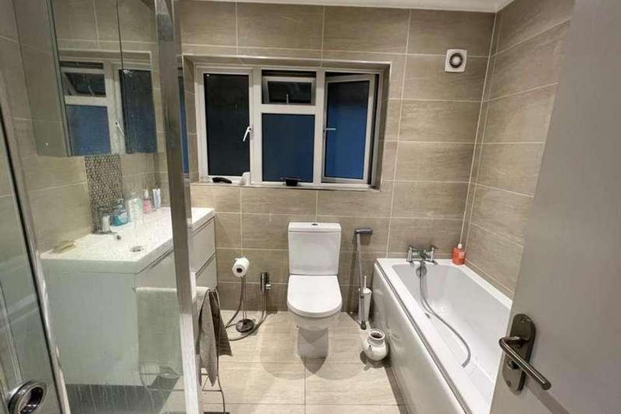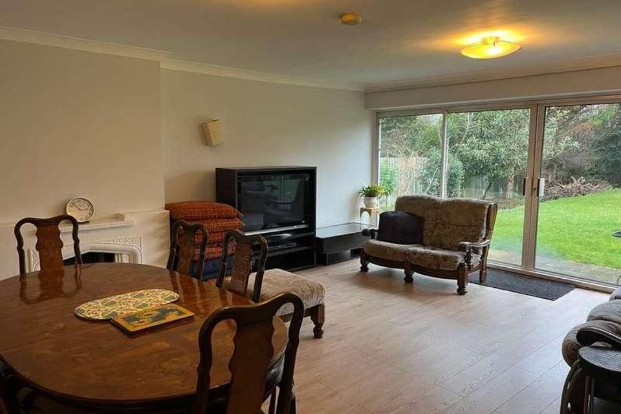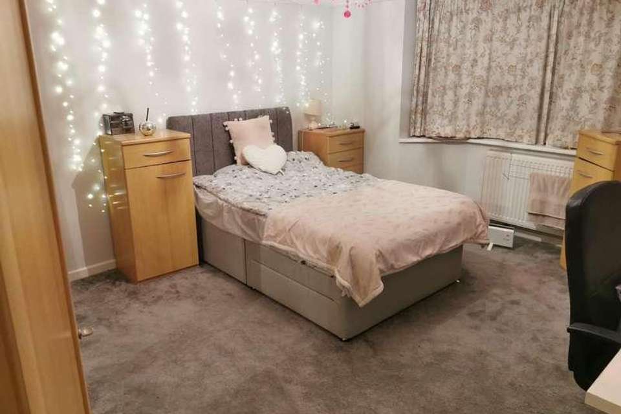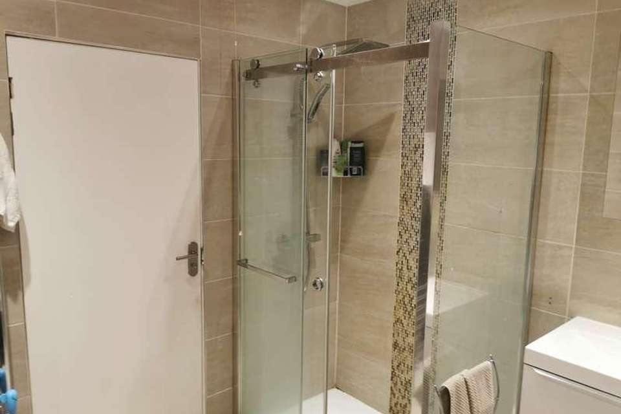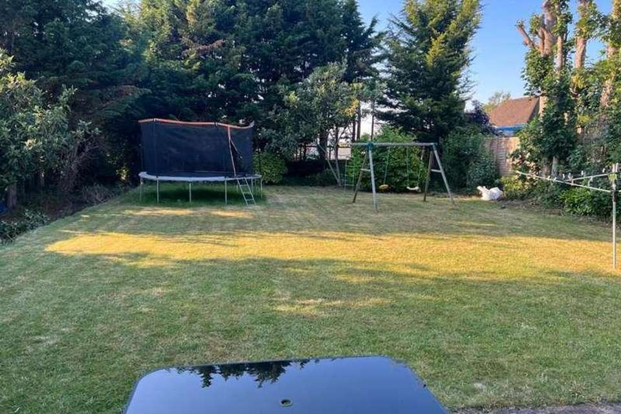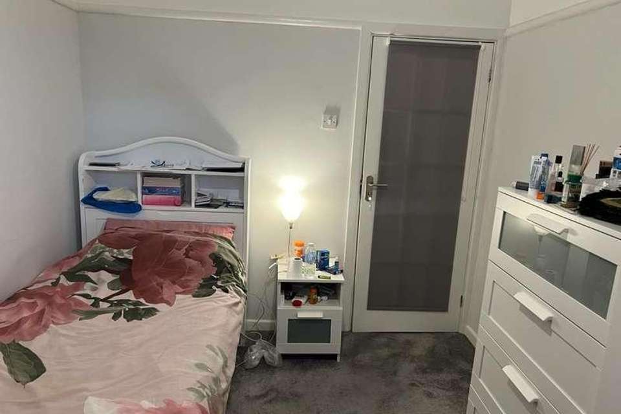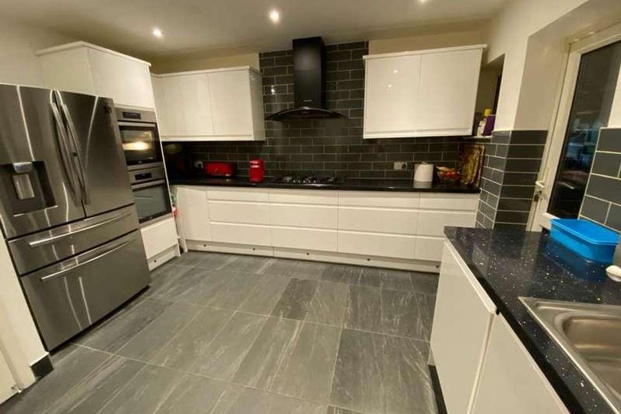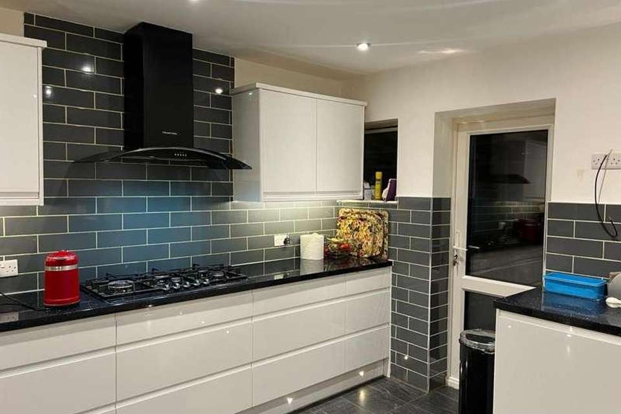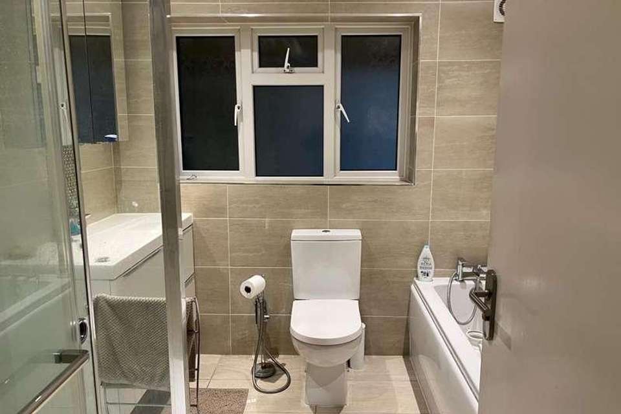5 bedroom bungalow for sale
Surrey, SM2bungalow
bedrooms
Property photos
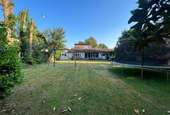
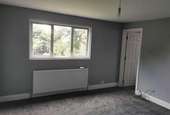
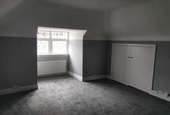
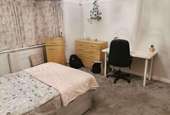
+15
Property description
** STRICTLY BY APPOINTMENT VIA ESTATE AGENT ONLY, PLEASE DO NOT KNOCK ON THE DOOR **For sale is a distinctive chalet bungalow that exudes charm and character. The property boasts a wide in-and-out driveway with ample parking space for 4 to 5 vehicles. Upon entering through the covered porch, you're greeted by a spacious hallway with a stairway leading to the first floor, with easy access to the ground floor to the left.The ground floor showcases a generously proportioned kitchen and a vast lounge diner. Adjacent to the lounge, a room serves a flexible purpose, ideal as a separate dining area or a study. The large kitchen comes equipped with an integrated dishwasher, washing machine, dryer, hob, and double oven, all accentuated by high gloss white units. Complementing the kitchen's contemporary design are dark tiles on the walls and floor, set off by stylish chrome spotlights. An added convenience, the kitchen door opens to a temporary side extension, housing a practical enclosed shed storage area and an external WC with running water. This extension provides access to both the front and the verdant back garden.Returning to the hallway, you'll find a four-piece family bathroom suite, featuring a walk-in shower, double-sized sink, WC, and a bathtub. This fully tiled bathroom affords a view onto the side extension. The hallway further leads to two double bedrooms boasting fitted wardrobes and front-facing views over the driveway, along with a small double or large single room looking out onto the property's side.Ascending to the first floor, there's a large bedroom to the right, complete with ample eaves storage, looking out to the front of the property. The landing leads to a compact yet fully equipped shower room, with a walk-in shower enclosure, WC, and sink, featuring fully tiled floors and walls.Moreover, there's an additional room, currently utilized as a lounge, that has the potential to serve as an extra bedroom. It includes an ensuite facility currently converted into a small kitchen, equipped with a cooker, hob, and space for a washing machine and fridge freezer, highlighted by fully tiled floors and half tiled walls.Except for the kitchen and bathrooms, the entirety of the first floor is carpeted, including the stairway, while the ground floor predominantly features laminate flooring, with the exception of the three bedrooms. The blend of stylish interiors and functional design makes this bungalow an ideal family home.
Council tax
First listed
Over a month agoSurrey, SM2
Placebuzz mortgage repayment calculator
Monthly repayment
The Est. Mortgage is for a 25 years repayment mortgage based on a 10% deposit and a 5.5% annual interest. It is only intended as a guide. Make sure you obtain accurate figures from your lender before committing to any mortgage. Your home may be repossessed if you do not keep up repayments on a mortgage.
Surrey, SM2 - Streetview
DISCLAIMER: Property descriptions and related information displayed on this page are marketing materials provided by Aycliffe Homes. Placebuzz does not warrant or accept any responsibility for the accuracy or completeness of the property descriptions or related information provided here and they do not constitute property particulars. Please contact Aycliffe Homes for full details and further information.





