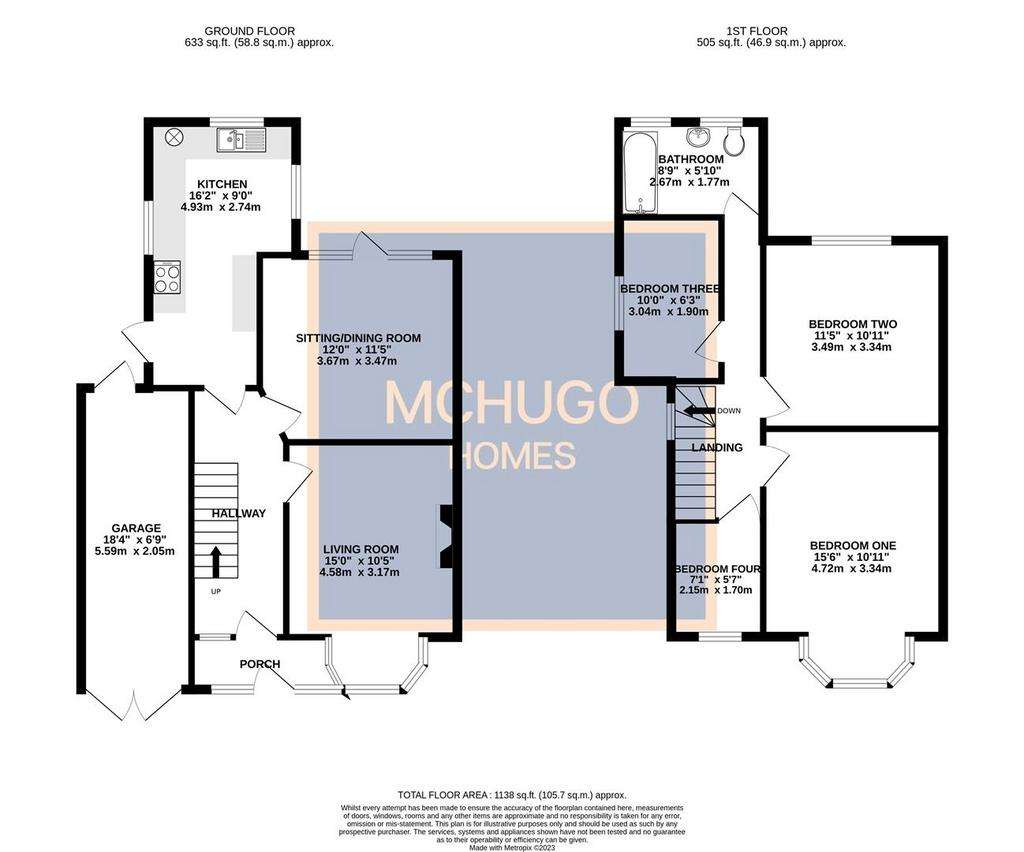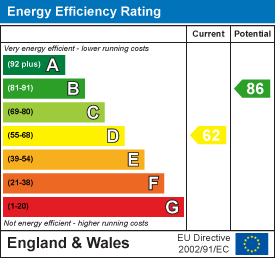4 bedroom semi-detached house for sale
Chestnut Road, Oldbury B68semi-detached house
bedrooms

Property photos




+12
Property description
A thoroughly renovated four bedroom semi detached family home situated within a convenient Oldbury location. The property boasts stunning new kitchen and bathroom, two reception rooms, garage, front driveway and rear garden
Offered with no upward chain.
Property - Introducing a tastefully and meticulously renovated four-bedroom semi-detached house, located in the desirable Chestnut Road, Oldbury. This immaculate property offers a perfect blend of modern comfort and timeless charm as the current vendors have thoughtfully and meticulously upgraded their family home to suit a broad range of potential suitors who want to be able to move straight in with no internal works required.
Step inside to discover a spacious and bright interior, meticulously designed to provide a contemporary living experience. as two spacious reception rooms are complemented by a separate refitted kitchen, with ample storage and sleek finish. Upstairs, you'll find four well proportioned bedrooms, each thoughtfully designed with an emphasis on both style and functionality as the fourth of these would make for an ideal nursery or accommodate the increasingly required home office., plus a contemporary family bathroom.
The renovation removes the need for further works with a recent rewire, fresh decorating and detailing throughout which even includes a whole new roof replacement, complete with new guttering, soffits and facias.
Externally an ample front driveway is a big attraction as is a large garden to the rear which families can landscape to their needs.
Area - Chestnut Road, Oldbury is conveniently located within close proximity to a range of local amenities and facilities, making it an attractive area to live in.
Residents of Chestnut Road have easy access to a local parade of shops on Hagley Road, plus shopping outlets within a short commute. The area boasts numerous green spaces and parks, providing opportunities for outdoor activities and leisure. Popular choices include Warley Woods, a vast public park with woodland trails, picnic areas, and a golf course.
The property benefits from excellent transport links, with easy access via A456 to major road networks like the M5 and M6 motorways. Oldbury is also served by several bus routes, making commuting and traveling within the region convenient.
Approach - Brick paved front driveway, raised flower bed with calf heights wall to borders, double opening doors to garage and front door into porch.
Entrance Hallway - Porch boasts double glazed windows and door to Hallway, featuring understairs storage, freshly carpeted, radiator, ceiling light points, telephone point, power points, carpeted stairs to first floor, with doors to:
Living Room - Beautiful double glazed bay window, freshly carpeted, electric feature fire with mantle surround, power points, radiator, ceiling light points.
Dining/Sitting Room - Double glazed windows with rear garden aspect and paneled door opening onto patio, freshly carpeted, radiator, power points, ceiling light point.
Fitted Kitchen - NEW. Hosting a range of wall and basement units, roll worktop services, inset one and a half bowl polycarbonate sink, with make adjustable mixer tap above, power points, four ring electric hob with oven below and contemporary extractor hood above, six recessed ceiling downlighters, double glazed panel to door leading to garden, breakfast bar area, radiator, double glazing windows with garden and side aspect.
First Floor Landing - Freshly carpeted wooden spindled banister, obscure double glazed window with a side aspect, ceiling light points, loft hatch, doors to:
Bedroom One - Front facing double glazed bay window, freshly carpeted, radiator, power points, ceiling light point.
Bedroom Two - Rear facing double glazed window, radiator, light points, freshly carpeted.
Bedroom Three - Side facing double glazed window, ceiling light point, power points, freshly carpeted, radiator.
Bedroom Four - Front facing double glazed window, radiator, power points, ceiling light point, freshly carpeted.
Bathroom - NEW. Two obscure double glazed windows with rear aspect, matching suite of contemporary bath with electric shower fittings above with a splash green, inset sink within vanity unit, low level WC, tiling to floor and splash back areas, wall mounted heated towel rail, four recessed ceiling downlighters.
Rear Garden - Paved patio area, stone landscaping, fencing to boundaries, overall trimmed and easy to maintain.
Garage - Double opening doors, door to rear, power points, ceiling strip lights, new fuse board.
TENURE: FREEHOLD
COUNCIL TAX BAND: C
Disclaimer - With approximate measurements these particulars have been prepared in good faith by the selling agent in conjunction with the vendor(s) with the intention of providing a fair and accurate guide to the property.
However, they do not constitute or form part of an offer or contract nor may they be regarded as representations, all interested parties must themselves verify their accuracy. No tests or checks have been carried out in respect of heating, plumbing, electric installations or any type of appliances which may be included.
Offered with no upward chain.
Property - Introducing a tastefully and meticulously renovated four-bedroom semi-detached house, located in the desirable Chestnut Road, Oldbury. This immaculate property offers a perfect blend of modern comfort and timeless charm as the current vendors have thoughtfully and meticulously upgraded their family home to suit a broad range of potential suitors who want to be able to move straight in with no internal works required.
Step inside to discover a spacious and bright interior, meticulously designed to provide a contemporary living experience. as two spacious reception rooms are complemented by a separate refitted kitchen, with ample storage and sleek finish. Upstairs, you'll find four well proportioned bedrooms, each thoughtfully designed with an emphasis on both style and functionality as the fourth of these would make for an ideal nursery or accommodate the increasingly required home office., plus a contemporary family bathroom.
The renovation removes the need for further works with a recent rewire, fresh decorating and detailing throughout which even includes a whole new roof replacement, complete with new guttering, soffits and facias.
Externally an ample front driveway is a big attraction as is a large garden to the rear which families can landscape to their needs.
Area - Chestnut Road, Oldbury is conveniently located within close proximity to a range of local amenities and facilities, making it an attractive area to live in.
Residents of Chestnut Road have easy access to a local parade of shops on Hagley Road, plus shopping outlets within a short commute. The area boasts numerous green spaces and parks, providing opportunities for outdoor activities and leisure. Popular choices include Warley Woods, a vast public park with woodland trails, picnic areas, and a golf course.
The property benefits from excellent transport links, with easy access via A456 to major road networks like the M5 and M6 motorways. Oldbury is also served by several bus routes, making commuting and traveling within the region convenient.
Approach - Brick paved front driveway, raised flower bed with calf heights wall to borders, double opening doors to garage and front door into porch.
Entrance Hallway - Porch boasts double glazed windows and door to Hallway, featuring understairs storage, freshly carpeted, radiator, ceiling light points, telephone point, power points, carpeted stairs to first floor, with doors to:
Living Room - Beautiful double glazed bay window, freshly carpeted, electric feature fire with mantle surround, power points, radiator, ceiling light points.
Dining/Sitting Room - Double glazed windows with rear garden aspect and paneled door opening onto patio, freshly carpeted, radiator, power points, ceiling light point.
Fitted Kitchen - NEW. Hosting a range of wall and basement units, roll worktop services, inset one and a half bowl polycarbonate sink, with make adjustable mixer tap above, power points, four ring electric hob with oven below and contemporary extractor hood above, six recessed ceiling downlighters, double glazed panel to door leading to garden, breakfast bar area, radiator, double glazing windows with garden and side aspect.
First Floor Landing - Freshly carpeted wooden spindled banister, obscure double glazed window with a side aspect, ceiling light points, loft hatch, doors to:
Bedroom One - Front facing double glazed bay window, freshly carpeted, radiator, power points, ceiling light point.
Bedroom Two - Rear facing double glazed window, radiator, light points, freshly carpeted.
Bedroom Three - Side facing double glazed window, ceiling light point, power points, freshly carpeted, radiator.
Bedroom Four - Front facing double glazed window, radiator, power points, ceiling light point, freshly carpeted.
Bathroom - NEW. Two obscure double glazed windows with rear aspect, matching suite of contemporary bath with electric shower fittings above with a splash green, inset sink within vanity unit, low level WC, tiling to floor and splash back areas, wall mounted heated towel rail, four recessed ceiling downlighters.
Rear Garden - Paved patio area, stone landscaping, fencing to boundaries, overall trimmed and easy to maintain.
Garage - Double opening doors, door to rear, power points, ceiling strip lights, new fuse board.
TENURE: FREEHOLD
COUNCIL TAX BAND: C
Disclaimer - With approximate measurements these particulars have been prepared in good faith by the selling agent in conjunction with the vendor(s) with the intention of providing a fair and accurate guide to the property.
However, they do not constitute or form part of an offer or contract nor may they be regarded as representations, all interested parties must themselves verify their accuracy. No tests or checks have been carried out in respect of heating, plumbing, electric installations or any type of appliances which may be included.
Council tax
First listed
Over a month agoEnergy Performance Certificate
Chestnut Road, Oldbury B68
Placebuzz mortgage repayment calculator
Monthly repayment
The Est. Mortgage is for a 25 years repayment mortgage based on a 10% deposit and a 5.5% annual interest. It is only intended as a guide. Make sure you obtain accurate figures from your lender before committing to any mortgage. Your home may be repossessed if you do not keep up repayments on a mortgage.
Chestnut Road, Oldbury B68 - Streetview
DISCLAIMER: Property descriptions and related information displayed on this page are marketing materials provided by Mchugo Homes - Birmingham. Placebuzz does not warrant or accept any responsibility for the accuracy or completeness of the property descriptions or related information provided here and they do not constitute property particulars. Please contact Mchugo Homes - Birmingham for full details and further information.

















