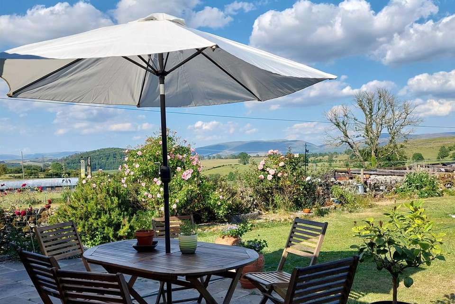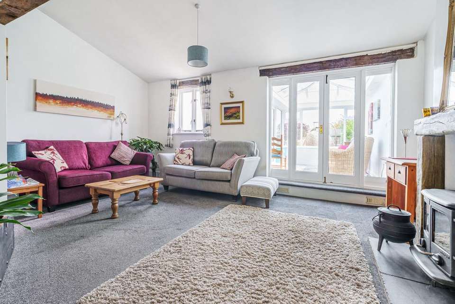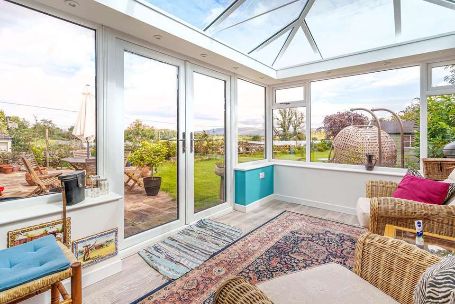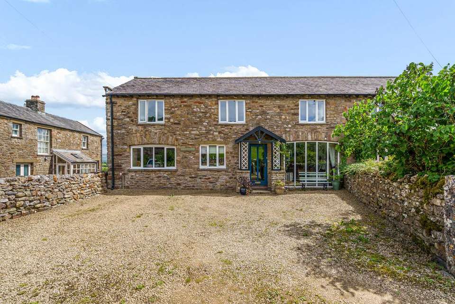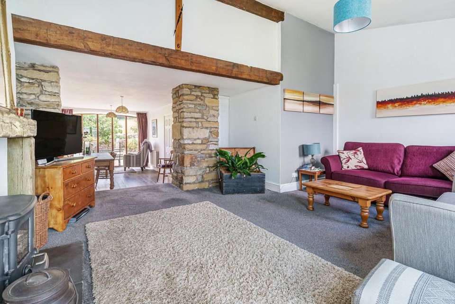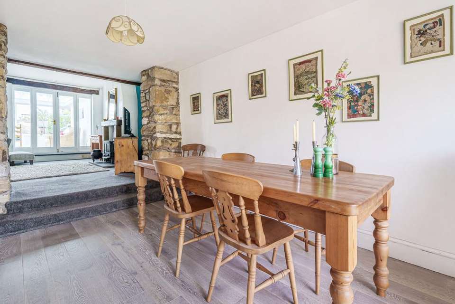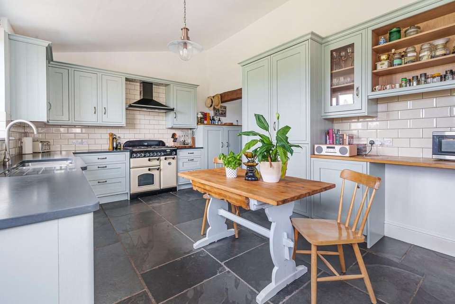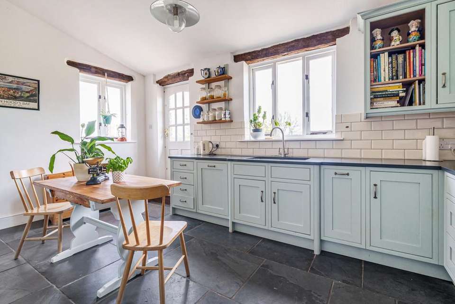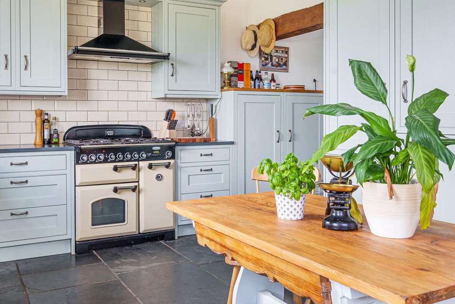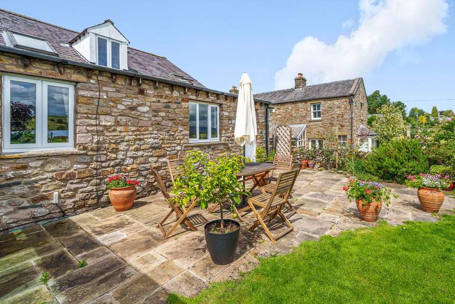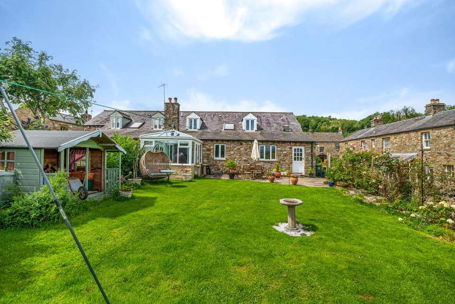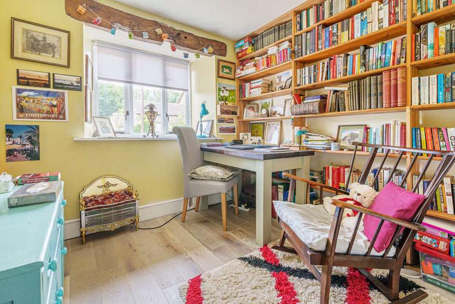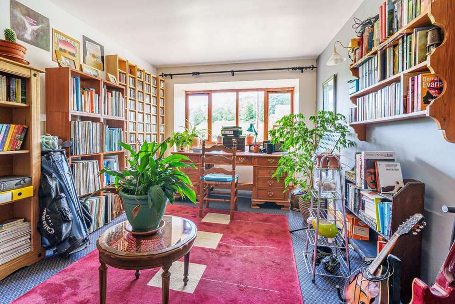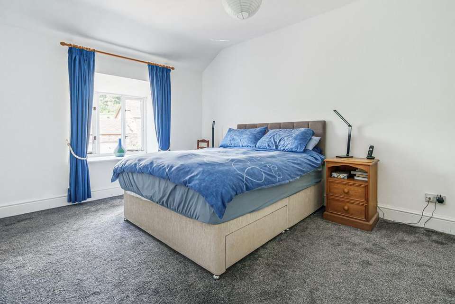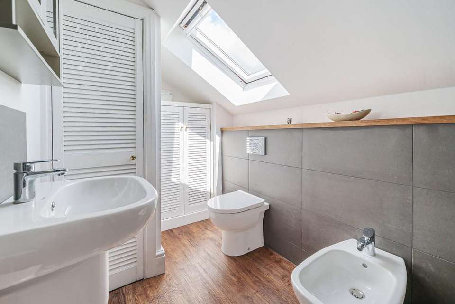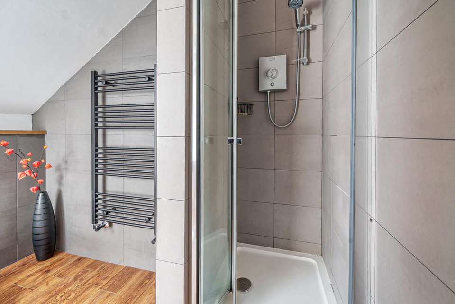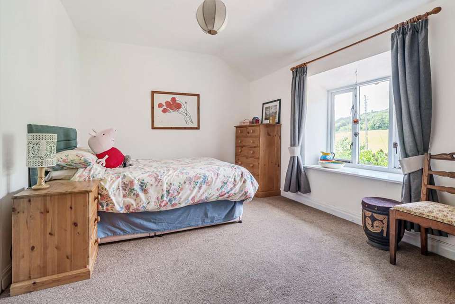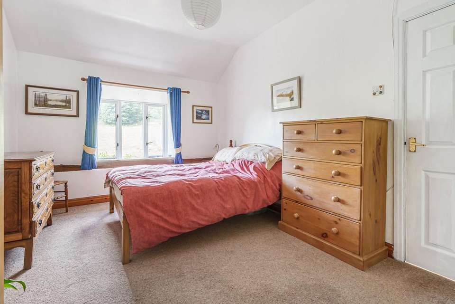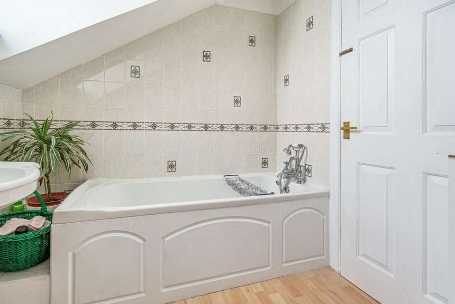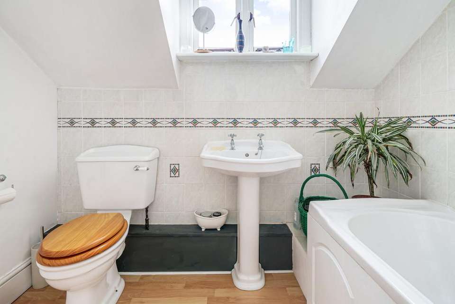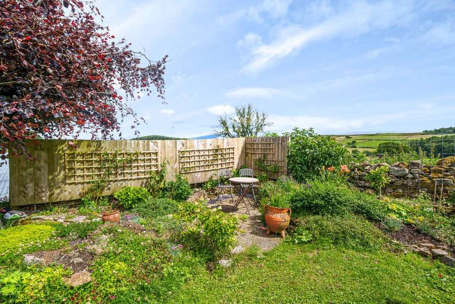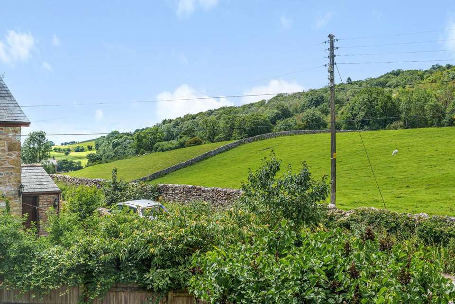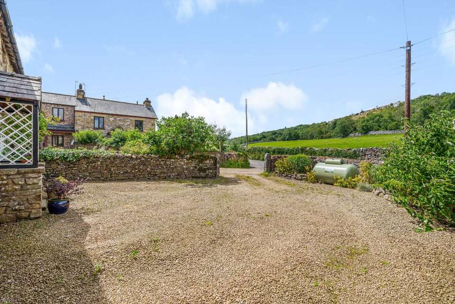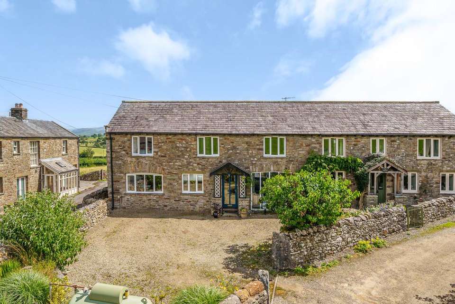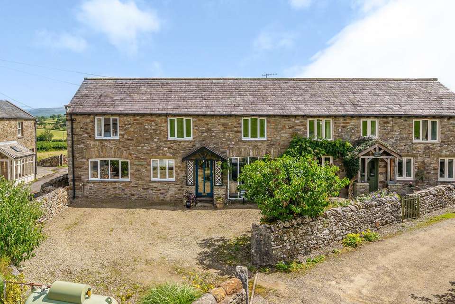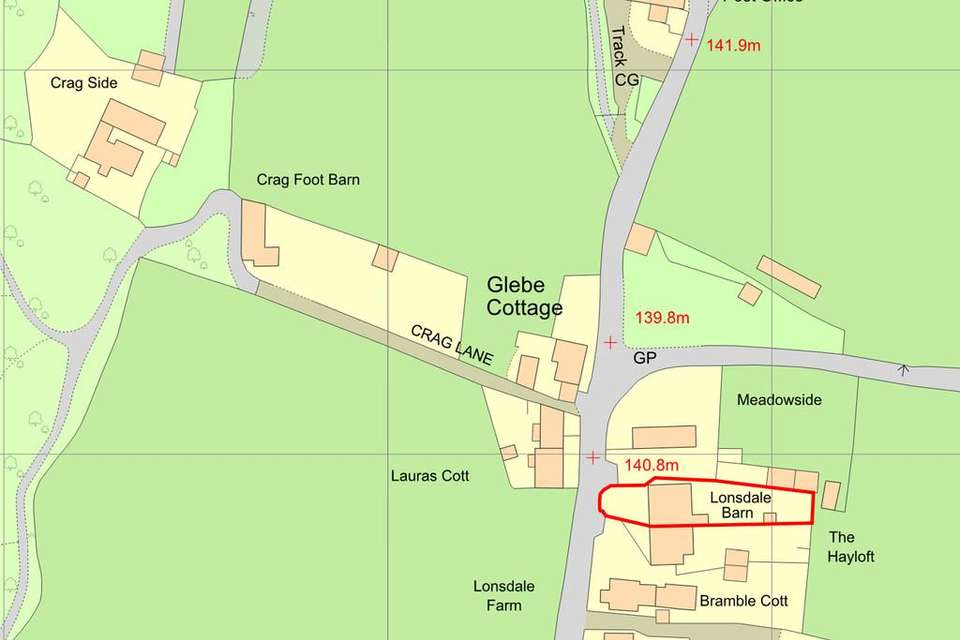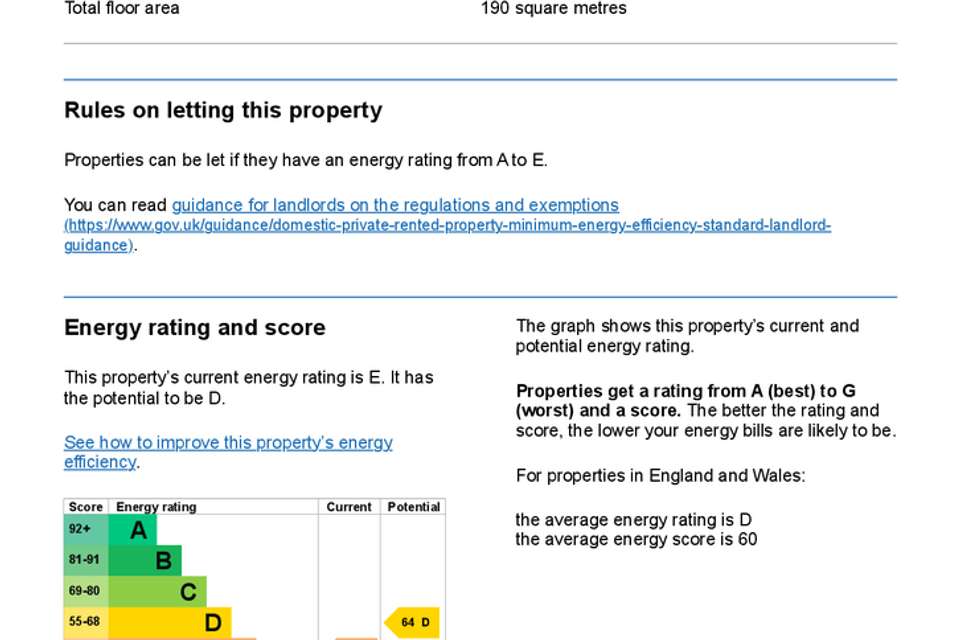£525,000
Est. Mortgage £2,395 per month*
4 bedroom semi-detached house for sale
Hutton Roof, LA6 2PGProperty description
Description This beautifully presented home has plenty on offer, tastefully decorated with a blend of modern and traditional features throughout with generous living spaces for all the family to live, work and play. Enjoying an open plan living-dining area with conservatory beyond, attractive kitchen with utility, a study and a second sitting room to the ground floor. The first floor provides access to the four great sized bedrooms, one of which en suite, and family bathroom.
Enjoying a fabulous rear garden with lawn and patio area for outdoor seating, fabulous views to the Howgills beyond and parking for two to three cars at the front, this property is ideal for those looking for their forever family home.
Property Overview On approach to the property step into the open porch, following the door into the light and spacious entrance hall, immediately embracing the contemporary feel of the home with wooden lintel above, attractively traditional with exposed stone walls, beams and lintels throughout, blending effortlessly with the modern feel. The open hallway leads firstly into the open plan living/dining area, a wonderful space with floor to ceiling window to the front aspect, allowing plenty of light to flood the room. With space for a dining table, it provides the perfect place for enjoying meals with family and friends.
Step up into the living area, a wood burner stove creates a cosy, welcoming feel with a plethora of features from exposed stone walls to traditional beams. Beyond the living space, double doors lead into a pretty conservatory/sun room, an ideal haven to enjoy a good book whilst soaking up the sun and enjoying the views beyond with patio doors providing access into the garden.
Back into the entrance hall, a handy study room provides a fabulous office space for those working from home, with large window to the front aspect and built in shelving across the right hand wall. A handy downstairs cloakroom is also located next door with wall hung sink and W.C., and an under stairs cupboard provides great additional storage.
Step up into the fabulous kitchen space, tastefully modernised with the benefit of attractive slate flooring with electric underfloor heating and well-fitted with wall and base units, complementary work top and tiled splash back with double stainless steel sink with drainer. Integrated appliances include a Classic Deluxe Rangemaster oven with five ring gas hob and extractor over, fridge freezer and dishwasher. There is also space for a dining table, with dual aspect windows to the side and rear with views beyond. A door provides access into the generous rear garden, mostly laid to lawn with patio area for outdoor seating and space for a summer house and shed.
A handy utility room adjoins the kitchen, well fitted with base units, shelving for storage and one and a half stainless steel sink with drainer. With space for a washing machine/dryer, this room also houses the Vaillant boiler and provides hooks for hanging coats and ample space for storing shoes. A step leads down into a second study, offering great potential as a home office, second sitting room, or a teenagers dream to enjoy time to themselves away from the hustle and bustle of family life whilst enjoying front aspect views.
Back into the hallway, follow the stairs up to the first floor landing, light and bright with access into the four great sized bedrooms. Bedroom one is a generous double with pretty front aspect views and space for additional furniture. A tastefully decorated en suite comprises modern part-tiled walls, Aquilisa shower, wall hung sink, W.C., bidet, an airing cupboard and a second built in cupboard with shelving for storing towels and other essentials.
Bedroom two and three are also great sized doubles, both enjoying front aspect windows and space for additional furniture while bedroom four is a single room with rear aspect window. Finally, the family bathroom is a neutrally decorated three piece suite, comprising a bath with hand held shower attachment, pedestal sink, W.C., cupboard for storing cleaning essentials and enjoys complementary part tiled walls.
Location From Kirkby Lonsdale Market Square proceed up New Road, turning left, passing Booths and turning right onto the A65 at the roundabout. Take the next left going through Biggins and follow the road, turning right at the 'T' junction. Pass the wood yard and take the next right. Follow the road in to Hutton Roof and the property is on the right hand side.
Surrounded by picturesque open countryside, Hutton Roof is a sought-after and attractive linear village with an excellent active community. There are a good selection of walks readily available direct from the front door. A popular event in the village is the annual Hutton Roof Fell Race and Country Fair.
The village is situated 2.9 miles away from the popular market town of Kirkby Lonsdale which has been voted one of the top places to live in the North West of England for the fourth year in a row. With its range of independent shops, restaurants and bars, it is the ideal base from which to explore the surrounding spectacular countryside. The M6 is a short 10-minute drive away to Junction 36, providing easy access to Southern and Northern parts, as well as local towns such as Kendal and only 20 Miles to the ever popular Lakes District National Park.
What3Words ///basically.suave.laptop
Accommodation (with approximate dimensions)
Living/Dining Room 34' 5" x 18' 92" (10.49m x 7.82m)
Conservatory 13' 4" x 8' 6" (4.06m x 2.59m)
Study 9' 7" x 8' 7" (2.92m x 2.62m)
Kitchen 17' 9" x 17' 1" (5.41m x 5.21m)
Utility 10' 4" x 5' 7" (3.15m x 1.7m)
Study/Second Sitting Room 16' 10" x 11' 4" (5.13m x 3.45m)
First Floor
Bedroom One 16' 2" x 10' 10" (4.93m x 3.3m)
Bedroom Two 14' 6" x 10' 1" (4.42m x 3.07m)
Bedroom Three 14' 6" x 10' 1" (4.42m x 3.07m)
Bedroom Four 10' 2" x 7' 1" (3.1m x 2.16m)
Property Information
Outside A gravelled drive to the front provides parking for two to three cars, enclosed by pretty stone walls with space for a bench or table and chairs.
The rear garden, mostly laid to lawn, stretches beyond with views to the Howgills. Enjoying a patio area for outdoor seating, this garden is an ideal social space for entertaining friends and family throughout the summer months, enclosed for children and pets to play. There is also ample space for a summer house and shed for storing gardening essentials.
Services Mains water and electricity. Gas Central Heating. Shared Septic Tank Drainage.
Council Tax Westmorland and Furness Council. Band E.
Tenure Freehold. Vacant possession upon completion.
Energy Performance Certificate The full Energy Performance Certificate is available on our website and also at any of our offices.
Viewings Strictly by appointment with Hackney & Leigh Kirkby Office.
Enjoying a fabulous rear garden with lawn and patio area for outdoor seating, fabulous views to the Howgills beyond and parking for two to three cars at the front, this property is ideal for those looking for their forever family home.
Property Overview On approach to the property step into the open porch, following the door into the light and spacious entrance hall, immediately embracing the contemporary feel of the home with wooden lintel above, attractively traditional with exposed stone walls, beams and lintels throughout, blending effortlessly with the modern feel. The open hallway leads firstly into the open plan living/dining area, a wonderful space with floor to ceiling window to the front aspect, allowing plenty of light to flood the room. With space for a dining table, it provides the perfect place for enjoying meals with family and friends.
Step up into the living area, a wood burner stove creates a cosy, welcoming feel with a plethora of features from exposed stone walls to traditional beams. Beyond the living space, double doors lead into a pretty conservatory/sun room, an ideal haven to enjoy a good book whilst soaking up the sun and enjoying the views beyond with patio doors providing access into the garden.
Back into the entrance hall, a handy study room provides a fabulous office space for those working from home, with large window to the front aspect and built in shelving across the right hand wall. A handy downstairs cloakroom is also located next door with wall hung sink and W.C., and an under stairs cupboard provides great additional storage.
Step up into the fabulous kitchen space, tastefully modernised with the benefit of attractive slate flooring with electric underfloor heating and well-fitted with wall and base units, complementary work top and tiled splash back with double stainless steel sink with drainer. Integrated appliances include a Classic Deluxe Rangemaster oven with five ring gas hob and extractor over, fridge freezer and dishwasher. There is also space for a dining table, with dual aspect windows to the side and rear with views beyond. A door provides access into the generous rear garden, mostly laid to lawn with patio area for outdoor seating and space for a summer house and shed.
A handy utility room adjoins the kitchen, well fitted with base units, shelving for storage and one and a half stainless steel sink with drainer. With space for a washing machine/dryer, this room also houses the Vaillant boiler and provides hooks for hanging coats and ample space for storing shoes. A step leads down into a second study, offering great potential as a home office, second sitting room, or a teenagers dream to enjoy time to themselves away from the hustle and bustle of family life whilst enjoying front aspect views.
Back into the hallway, follow the stairs up to the first floor landing, light and bright with access into the four great sized bedrooms. Bedroom one is a generous double with pretty front aspect views and space for additional furniture. A tastefully decorated en suite comprises modern part-tiled walls, Aquilisa shower, wall hung sink, W.C., bidet, an airing cupboard and a second built in cupboard with shelving for storing towels and other essentials.
Bedroom two and three are also great sized doubles, both enjoying front aspect windows and space for additional furniture while bedroom four is a single room with rear aspect window. Finally, the family bathroom is a neutrally decorated three piece suite, comprising a bath with hand held shower attachment, pedestal sink, W.C., cupboard for storing cleaning essentials and enjoys complementary part tiled walls.
Location From Kirkby Lonsdale Market Square proceed up New Road, turning left, passing Booths and turning right onto the A65 at the roundabout. Take the next left going through Biggins and follow the road, turning right at the 'T' junction. Pass the wood yard and take the next right. Follow the road in to Hutton Roof and the property is on the right hand side.
Surrounded by picturesque open countryside, Hutton Roof is a sought-after and attractive linear village with an excellent active community. There are a good selection of walks readily available direct from the front door. A popular event in the village is the annual Hutton Roof Fell Race and Country Fair.
The village is situated 2.9 miles away from the popular market town of Kirkby Lonsdale which has been voted one of the top places to live in the North West of England for the fourth year in a row. With its range of independent shops, restaurants and bars, it is the ideal base from which to explore the surrounding spectacular countryside. The M6 is a short 10-minute drive away to Junction 36, providing easy access to Southern and Northern parts, as well as local towns such as Kendal and only 20 Miles to the ever popular Lakes District National Park.
What3Words ///basically.suave.laptop
Accommodation (with approximate dimensions)
Living/Dining Room 34' 5" x 18' 92" (10.49m x 7.82m)
Conservatory 13' 4" x 8' 6" (4.06m x 2.59m)
Study 9' 7" x 8' 7" (2.92m x 2.62m)
Kitchen 17' 9" x 17' 1" (5.41m x 5.21m)
Utility 10' 4" x 5' 7" (3.15m x 1.7m)
Study/Second Sitting Room 16' 10" x 11' 4" (5.13m x 3.45m)
First Floor
Bedroom One 16' 2" x 10' 10" (4.93m x 3.3m)
Bedroom Two 14' 6" x 10' 1" (4.42m x 3.07m)
Bedroom Three 14' 6" x 10' 1" (4.42m x 3.07m)
Bedroom Four 10' 2" x 7' 1" (3.1m x 2.16m)
Property Information
Outside A gravelled drive to the front provides parking for two to three cars, enclosed by pretty stone walls with space for a bench or table and chairs.
The rear garden, mostly laid to lawn, stretches beyond with views to the Howgills. Enjoying a patio area for outdoor seating, this garden is an ideal social space for entertaining friends and family throughout the summer months, enclosed for children and pets to play. There is also ample space for a summer house and shed for storing gardening essentials.
Services Mains water and electricity. Gas Central Heating. Shared Septic Tank Drainage.
Council Tax Westmorland and Furness Council. Band E.
Tenure Freehold. Vacant possession upon completion.
Energy Performance Certificate The full Energy Performance Certificate is available on our website and also at any of our offices.
Viewings Strictly by appointment with Hackney & Leigh Kirkby Office.
Property photos
Council tax
First listed
Over a month agoEnergy Performance Certificate
Hutton Roof, LA6 2PG
Placebuzz mortgage repayment calculator
Monthly repayment
£2,395
We think you can borrowAdd your household income
Based on a 30 year mortgage, with a 10% deposit and a 4.50% interest rate. These results are estimates and are only intended as a guide. Make sure you obtain accurate figures from your lender before committing to any mortgage. Your home may be repossessed if you do not keep up repayments on a mortgage.
Hutton Roof, LA6 2PG - Streetview
DISCLAIMER: Property descriptions and related information displayed on this page are marketing materials provided by Hackney & Leigh - Kirkby Lonsdale. Placebuzz does not warrant or accept any responsibility for the accuracy or completeness of the property descriptions or related information provided here and they do not constitute property particulars. Please contact Hackney & Leigh - Kirkby Lonsdale for full details and further information.
