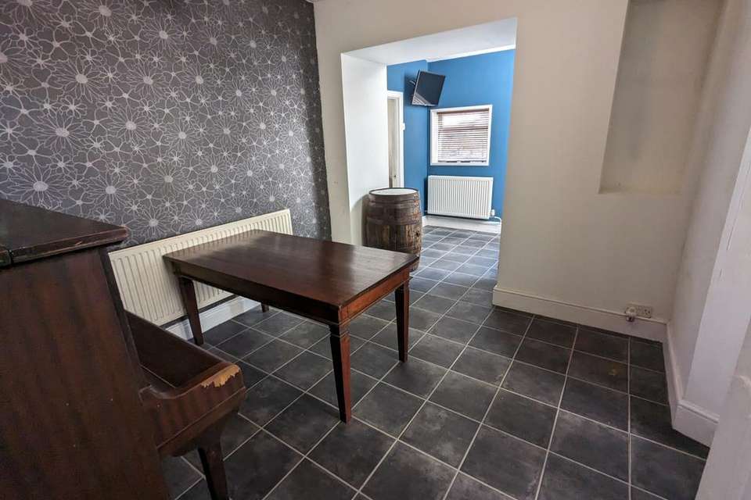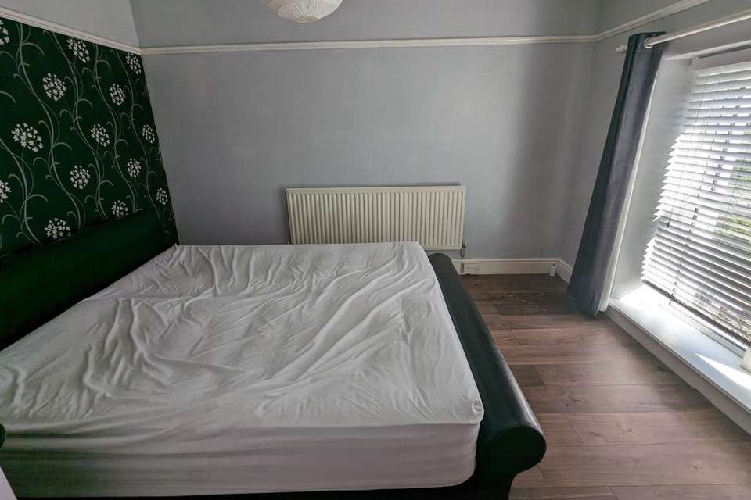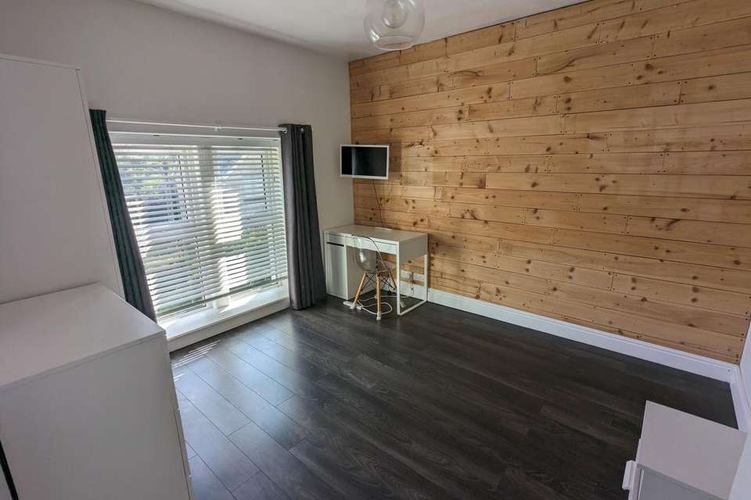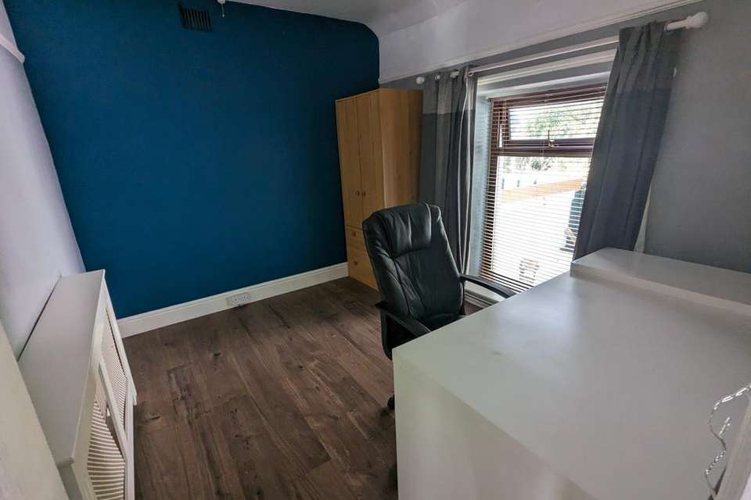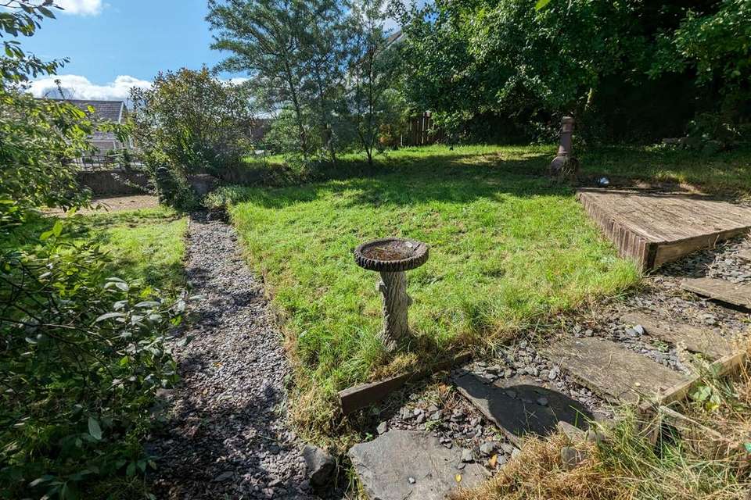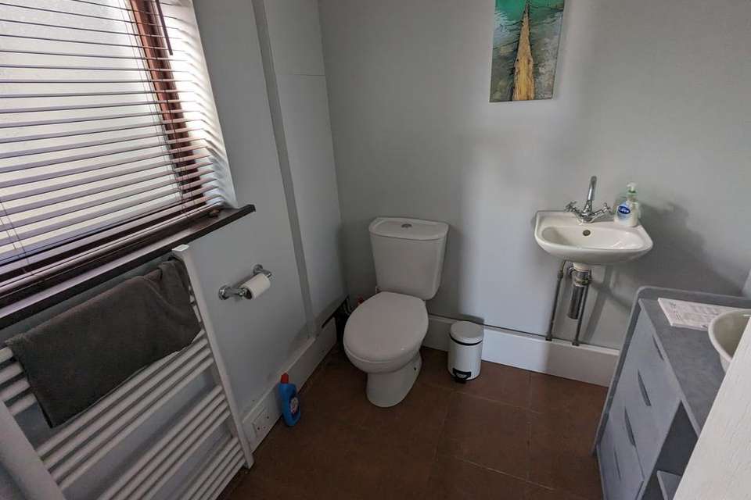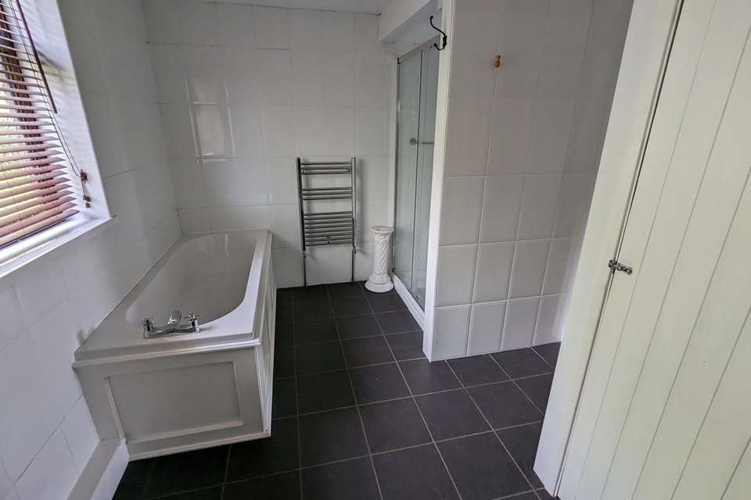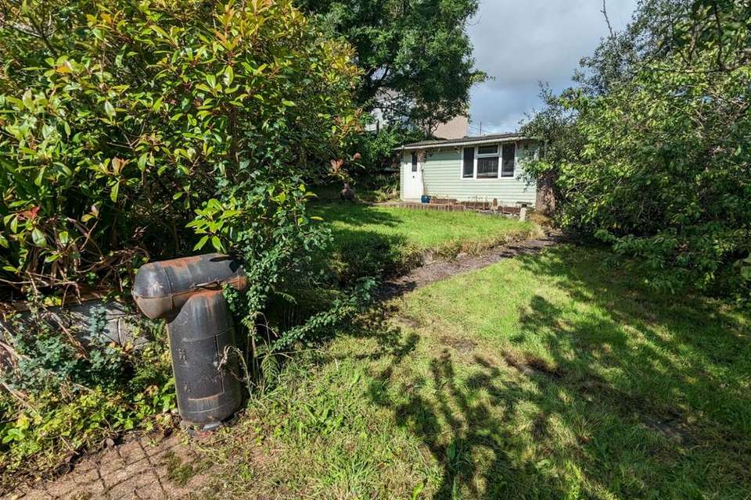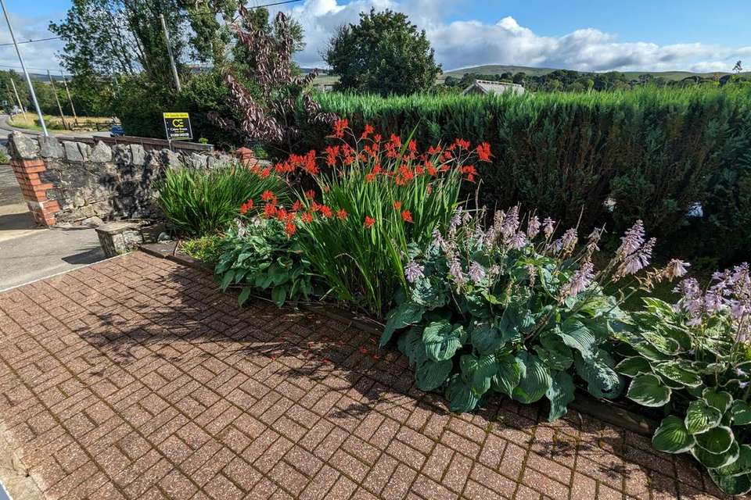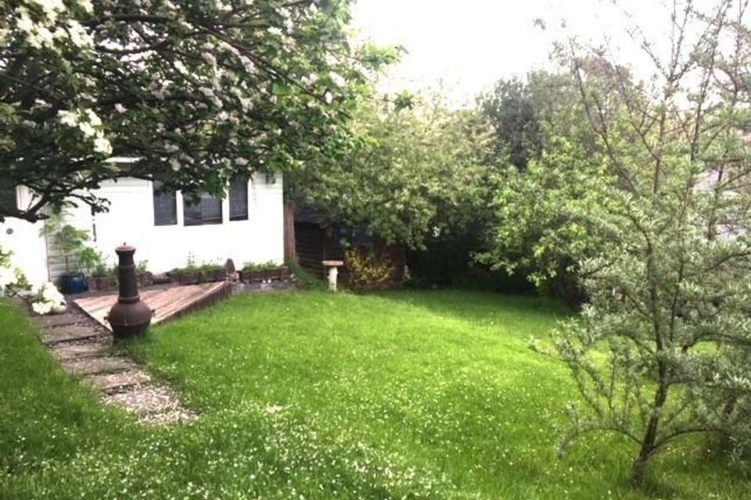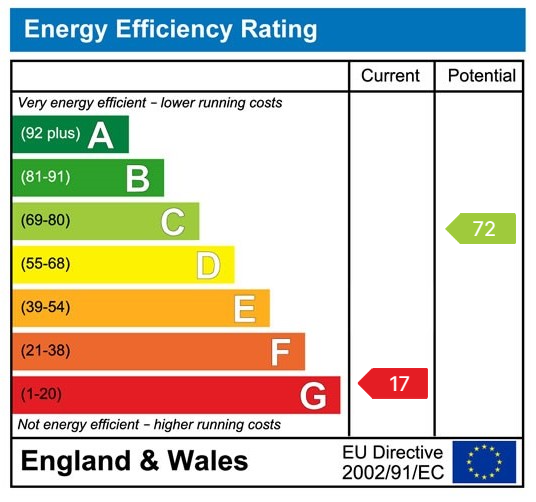4 bedroom detached house for sale
Swansea, SA9detached house
bedrooms
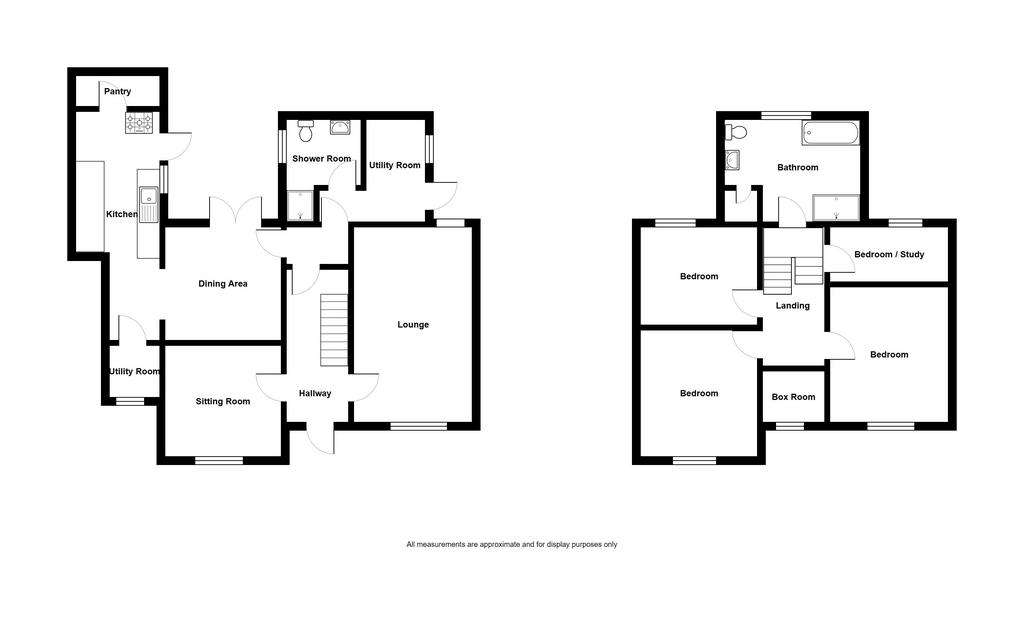
Property photos

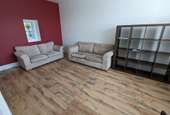


+17
Property description
A traditional grand residence boasting period features situated in the semi rural village of Cwmllynfell. This four bedroom property enjoys three reception rooms, a ground floor shower room, utility room and first floor family bathroom. Enjoying countryside views to the front, this property also benefits from an extensive driveway offering ample parking, a double garage and a generous size rear garden with fine countryside views. The village of Cwmllynfell is conveniently situated near the Brecon Beacons National Park & enjoys good basic amenities to include cycling/footpaths & a local shop with the main shopping facilities located in Ammanford town centre or Pontardawe. Viewing is essential to appreciate the accommodation this property has to offer.Accommodation: Entrance Hallway:Single panel radiator, Victorian style floor tiles, stairs to first floor, storage cupboard, decorative dado rail.Lounge: - 5.11m x 3.23m (16'9" x 10'7")Double glazed window to front elevation, single panel radiator, feature stained glass window to rear.Study/Dining Room: - 3.15m x 3.02m (10'4" x 9'11")Double glazed window to front elevation, single panel radiator, laminate flooring, ceiling rose, picture rail.Dining Room: - 3.07m x 3.05m (10'1" x 10'0")Double glazed French doors to rear elevation, laminate flooring, single panel radiator, opening to:Kitchen: - 6.15m x 2.29m (20'2" x 7'6"/4'11)Double glazed window to side, double glazed panel door to side, two Velux windows, single panel radiator, laminate flooring, downlighters to ceiling, fitted with base units with shelving above, 8 burner gas range cooker, extractor over, sink & draining board, plumbing for dishwasher.Utility Room:Single glazed window to the front, free standing oil boiler providing domestic hot water & central heating, plumbing for washing machine.Rear Porch:Double glazed panel door to side, single panel radiator, tiled floor.Shower Room:Window to side of property, heated towel rail, WC, pedestal wash hand basin, shower cubicle, part tiled walls, tiled floor.First Floor Landing:Access to loft, wood flooring.Bedroom One: - 3.68m x 3.23m (12'1" x 10'7")Double glazed window to front elevation, single panel radiator, laminate flooring.Bedroom Two: - 3.43m x 3.18m (11'3" x 10'5")Double glazed window to front elevation, single panel radiator, laminate flooring.Bedroom Three: - 3.2m x 2.74m (10'6" x 9'0")Double glazed window to rear elevation, single panel radiator.Bedroom Four/Office: - 2.95m x 1.47m (9'8" x 4'10")Single glazed window to rear, built in cupboards, hatch to roof space with pull down ladder.Boxroom: - 1.68m x 1.37m (5'6" x 4'6")Double glazed window to front of property.Bathroom: - 3.71m x 2.72m (12'2" x 8'11"/5'6")Double glazed window to rear elevation, heated towel rail, suite comprising panelled bath, double shower cubicle, storage cupboard housing hot water tank. WC, pedestal wash hand basin, tiled floor to ceiling.Externally:Tarmacadam driveway to front offering ample parking, detached double garage with up and over doors, side pedestrian gated access to rear with steps up to a generous sized and fairly private garden mainly laid to lawn with countryside views, summerhouse/outbuilding with electricity connected, garden sheds.Services:We are advised that mains services are connected, oil fired central heating.Council Tax:Band DDirections:From our office in Ammanford proceed to the traffic lights bearing left onto High Street. Continue to the next junction in Pontamman and turn left. Proceed through the villages of Glanamman, Garnant onto Gwaun Cae Gurwen. Turn left before the railway crossing signposted Brynamman and proceed until reaching the mini roundabout in Upper Brynamman. Turn right on the roundabout onto Cwmgarw Road and continue onto the village of Cwmllynfell whereby the property will be located on the right hand side as identified by our for sale board. Disclaimer:
Council tax
First listed
Over a month agoEnergy Performance Certificate
Swansea, SA9
Placebuzz mortgage repayment calculator
Monthly repayment
The Est. Mortgage is for a 25 years repayment mortgage based on a 10% deposit and a 5.5% annual interest. It is only intended as a guide. Make sure you obtain accurate figures from your lender before committing to any mortgage. Your home may be repossessed if you do not keep up repayments on a mortgage.
Swansea, SA9 - Streetview
DISCLAIMER: Property descriptions and related information displayed on this page are marketing materials provided by Calow Evans - Ammanford. Placebuzz does not warrant or accept any responsibility for the accuracy or completeness of the property descriptions or related information provided here and they do not constitute property particulars. Please contact Calow Evans - Ammanford for full details and further information.




