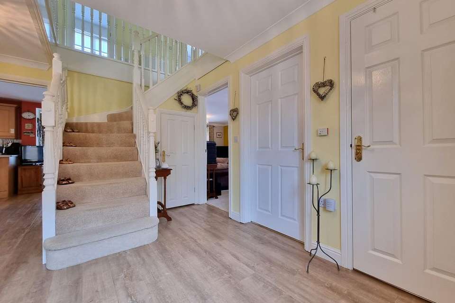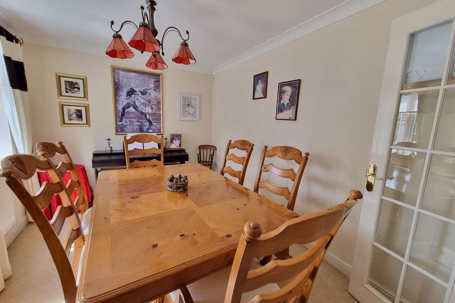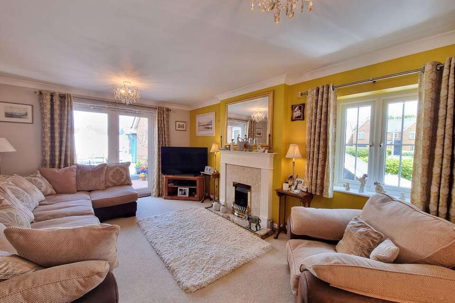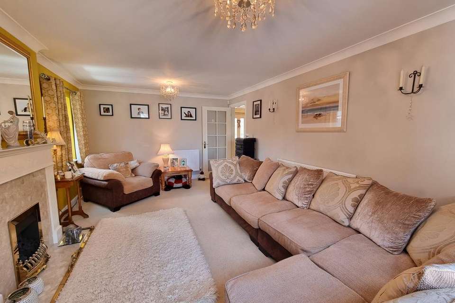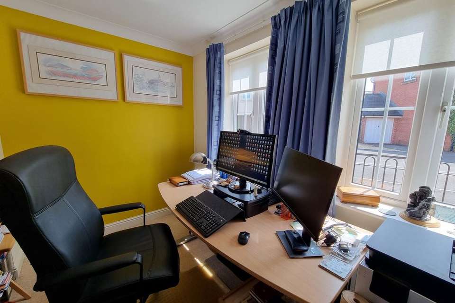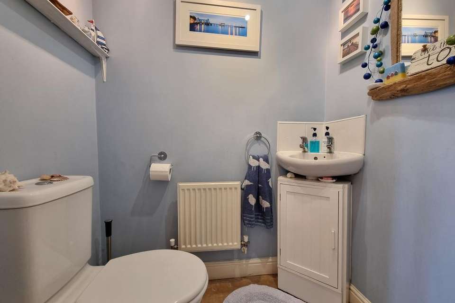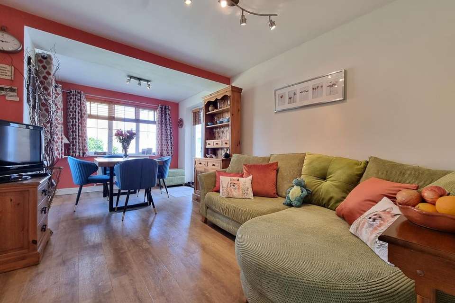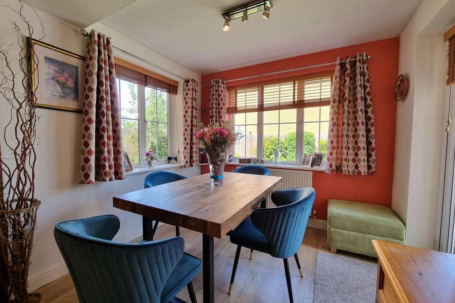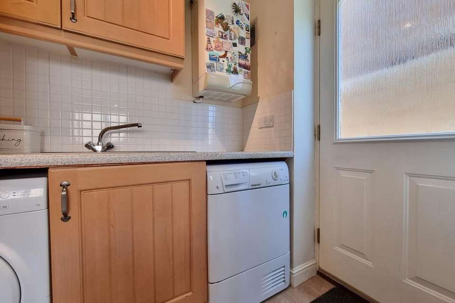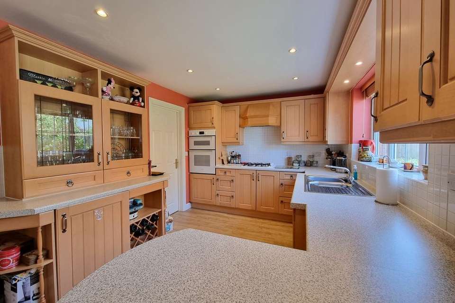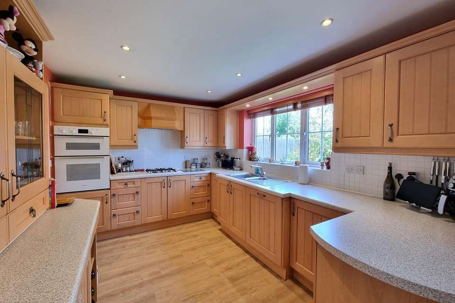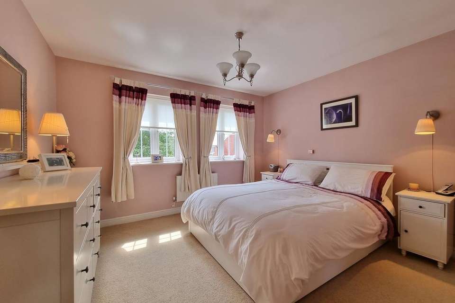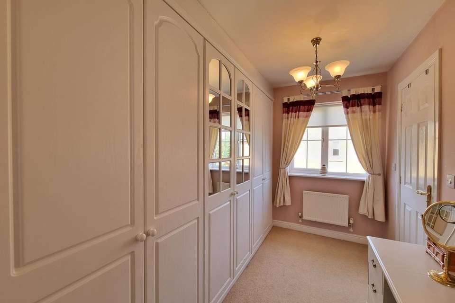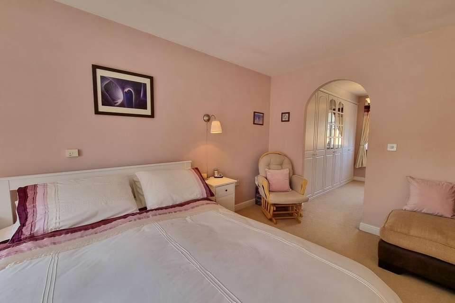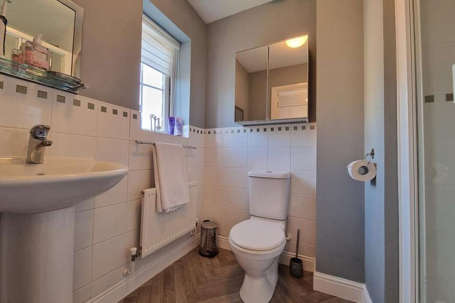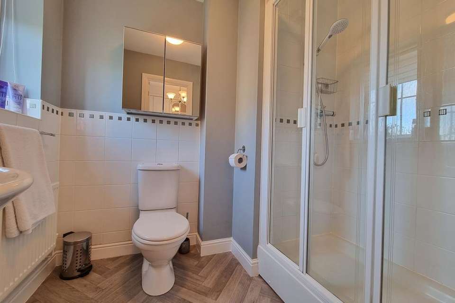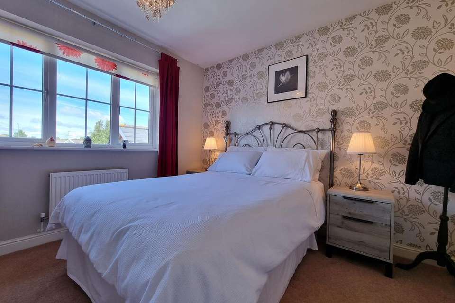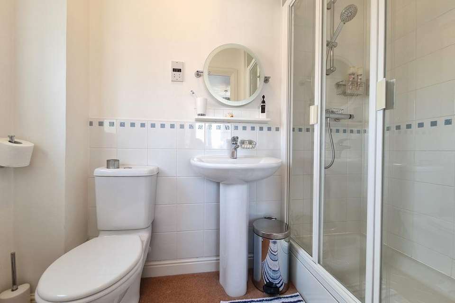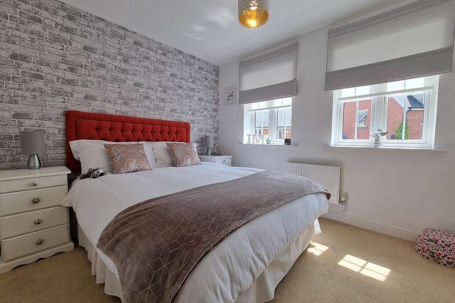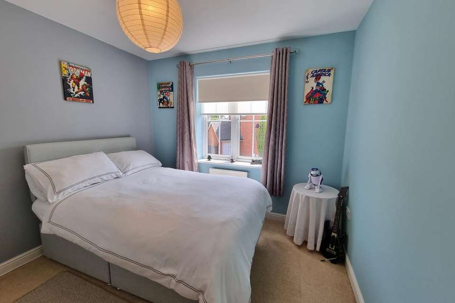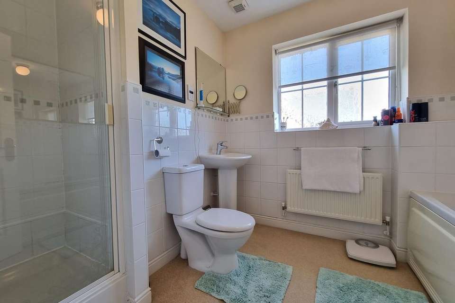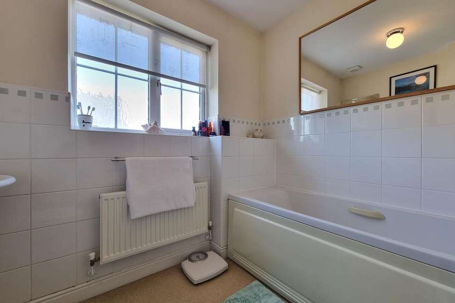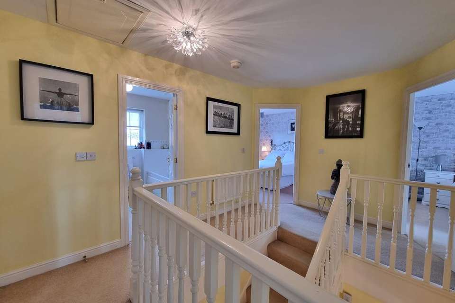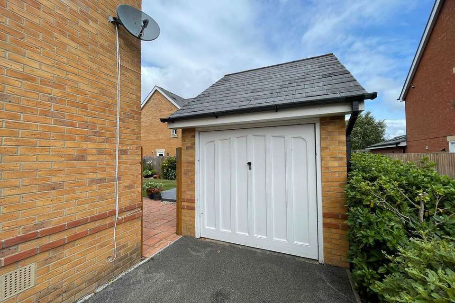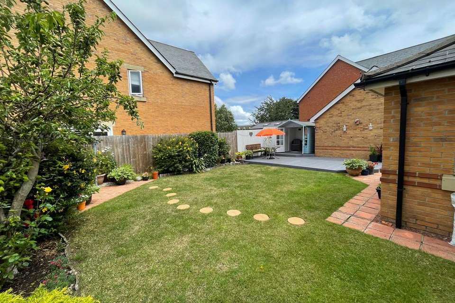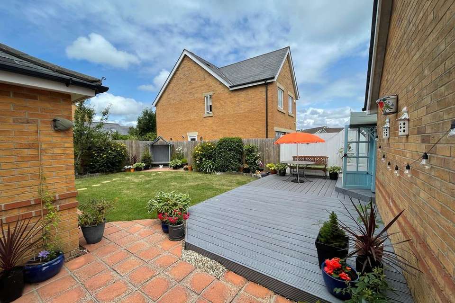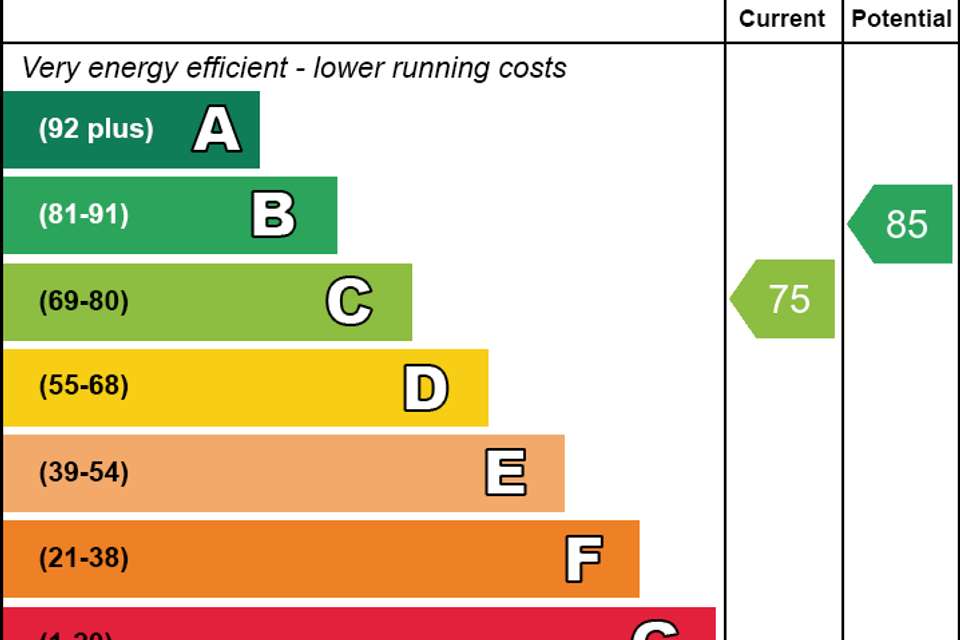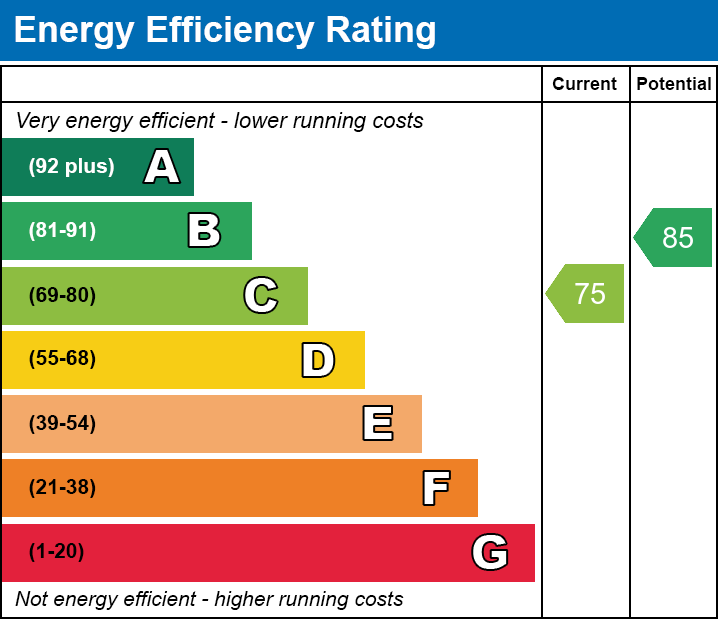4 bedroom detached house for sale
Tair Gwaun, Penarthdetached house
bedrooms
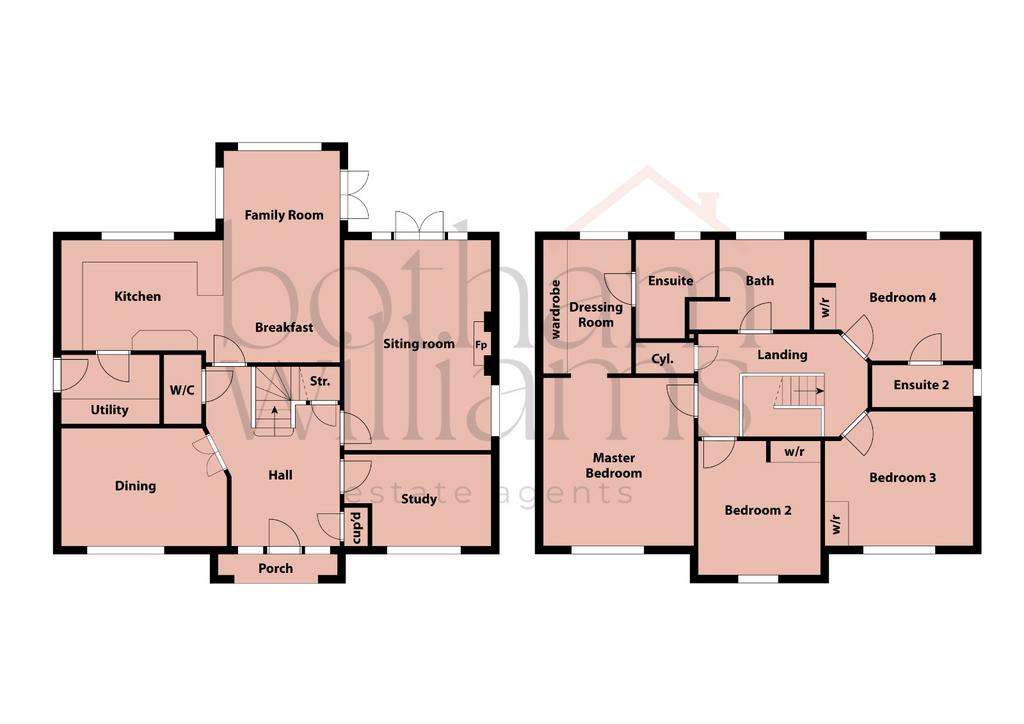
Property photos

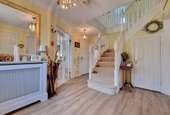
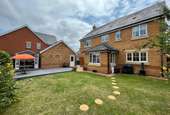
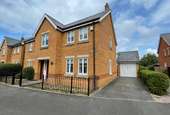
+27
Property description
Botham Williams are delighted to share with you this beautiful detached property in the desirable development of Caversham Park in Penarth. This house truly offers everything you are looking for in a family home and has been lovingly looked after and very well maintained over the years, but it is now time for another family to love it just as much as the current owners. The property is within the catchment area of Evenlode and Stanwell and is within walking distance to other popular local schools. It is also within close proximity to local attractions such as Cosmeston Lakes.
The property comprises an impressive entrance in to the hallway, study, formal dining room, living room, cloakroom, utility and kitchen leading on to a family room which is currently used as a functional dining/living space. On the first floor there are four double bedrooms, including the master suite with a dressing room and en suite, and family bathroom. Outside, the property benefits from a driveway and separate single garage to the side and a very well maintained enclosed rear garden which includes decking and laid to lawn.
Hallway
Entering the property via a garden path and through the front door in to the impressive entrance way, you are immediately presented with the grand central staircase leading to the first floor. The hall benefits from recently fitted LVT flooring throughout leading on to study, formal dining room, living room, cloakroom and kitchen. You will also find access to the under stairs storage cupboard.
Study - 3.56m x 2.12m
Situated to the front of the property entered from the hallway, this room benefits from two windows to front aspect. This room is currently used as a study but is multi functional and has ample space for various furniture pieces.
Dining Room - 4.17m x 2.75m
The formal dining space is the second room situated to the front of the house and is also entered via the hallway through glazed double doors. This light filled room benefits from two windows to the front of the property and has space for a family dining table but could also be used as a second reception room.
Living Room - 5.20m x 3.56m
This large family living space is currently used as a lounge and is situated to the rear of the property and is accessed from the hall way through a glazed single door. It has a window looking out to the side elevation allowing for natural light to flow in to the room and has double French doors leading in to the rear garden. There is a fitted gas fire.
Cloakroom - 1.57m x 1m
This room is accessed via the hall way comprising of a WC and sink with storage cabinet underneath.
Kitchen - 3.94m x 2.85m
Accessed via the hall way is the kitchen which leads on to the family room and utility. This larger than average space benefits from multiple wall and base units including wine rack and glass cabinetry, work tops leading on to breakfast bar, integrated dishwasher, oven and grill as well as 4 ring gas hob and extractor fan overhead with tile back splash. This room benefits from a window above the sink to the rear elevation overlooking the rear garden. Laminate flooring flowing into family room.
Utility Room - 2.30m x 1.56m
This room is accessed through the kitchen and can easily be closed off from the rest of the house. It has ample storage with wall and base units, worktop and plumbing for washing machine and space for tumble dryer. It has a door to the side elevation leading to the outside of the property.
Family room - 5.28m x 2.71m
This family room is currently used as a dining/living area and leads perfectly on from the kitchen. It benefits from a window to the rear and side aspect and a double doors leading out to the rear enclosed garden.
First Floor
Landing
The carpeted staircase leads to the first floor landing which has an impressive vantage point to the downstairs entrance and hallway. The landing leads to all four double bedrooms and family bathroom. It has access to the airing cupboard which benefits from ample storage and where you can find the hot water cylinder. The loft hatch is accessible via the landing space and is boarded for extra storage.
Master bedroom suite
Bedroom - 4.17m x 3.62m
Dressing room - 3.20m x 2.10m
En suite - 1.34m x 1.76m
This extraordinary room is located to the front of the property and benefits from two windows to the front. There is plenty of space for furniture including king sized bed, chest of drawers and bedside tables. The room also benefits from wall fitted bedside lights. From the bedroom through a beautiful archway leads you on to the dressing room. This dedicated space has a window overlooking the rear garden and benefits from built in wardrobes along the side elevation and still has space for additional furniture such as a dressing table. The bedroom and dressing area is carpeted throughout. From the dressing area leads you in to the master en suite through a door. This suite comprises stand alone shower unit with glass shower screen, WC and pedestal sink. There is a window overlooking the rear garden and the room benefits from recently laid vinyl flooring in a beautiful herringbone style.
Bedroom 2 - 2.99m x 2.97m
Bedroom 2 is located at the front of the property and has built in wardrobes and allows ample space for a double bed and bedside tables. There is a window to the front elevation with radiator beneath and the room is carpeted.
Bedroom 3 - 3.62m x 2.95m
Bedroom 3 is located at the front of the property and has built in wardrobes and allows ample space for a double bed and bedside tables. There are two windows to the front elevation with radiator beneath and the room is carpeted.
Bedroom 4 - 3.83m x 3.03m
En-suite - 2.32m x 1.20m
The fourth bedroom is situated to the rear of the property and also benefits from an en suite. This room is carpeted and benefits from built in wardrobes and has two windows overlooking the rear garden. The en suite comprises a stand alone shower with glass shower screen, WC and pedestal sink with a window to side elevation.
Family Bathroom - 2.20m x 2.21m
The bathroom comprises a large shower with glass shower screen, WC, pedestal sink and separate bath. There is a window overlooking the rear garden.
Outside
Front
A tarmac driveway is to the side of the house and leads to the separate single garage. You can then access the front of the property via a pathway and the front of the property boasts an attractive metal fence.
A second gated entrance is accessible on the left hand side of the property with a pathway leading to the rear garden.
Rear Garden
An impressive north facing space which benefits from a laid to lawn with beautifully maintained floral borders. There is decking which can host an outside seating area with summer house which benefits from then sun all through the day and on to the late evening. A paved area giving access to the garage.
The property comprises an impressive entrance in to the hallway, study, formal dining room, living room, cloakroom, utility and kitchen leading on to a family room which is currently used as a functional dining/living space. On the first floor there are four double bedrooms, including the master suite with a dressing room and en suite, and family bathroom. Outside, the property benefits from a driveway and separate single garage to the side and a very well maintained enclosed rear garden which includes decking and laid to lawn.
Hallway
Entering the property via a garden path and through the front door in to the impressive entrance way, you are immediately presented with the grand central staircase leading to the first floor. The hall benefits from recently fitted LVT flooring throughout leading on to study, formal dining room, living room, cloakroom and kitchen. You will also find access to the under stairs storage cupboard.
Study - 3.56m x 2.12m
Situated to the front of the property entered from the hallway, this room benefits from two windows to front aspect. This room is currently used as a study but is multi functional and has ample space for various furniture pieces.
Dining Room - 4.17m x 2.75m
The formal dining space is the second room situated to the front of the house and is also entered via the hallway through glazed double doors. This light filled room benefits from two windows to the front of the property and has space for a family dining table but could also be used as a second reception room.
Living Room - 5.20m x 3.56m
This large family living space is currently used as a lounge and is situated to the rear of the property and is accessed from the hall way through a glazed single door. It has a window looking out to the side elevation allowing for natural light to flow in to the room and has double French doors leading in to the rear garden. There is a fitted gas fire.
Cloakroom - 1.57m x 1m
This room is accessed via the hall way comprising of a WC and sink with storage cabinet underneath.
Kitchen - 3.94m x 2.85m
Accessed via the hall way is the kitchen which leads on to the family room and utility. This larger than average space benefits from multiple wall and base units including wine rack and glass cabinetry, work tops leading on to breakfast bar, integrated dishwasher, oven and grill as well as 4 ring gas hob and extractor fan overhead with tile back splash. This room benefits from a window above the sink to the rear elevation overlooking the rear garden. Laminate flooring flowing into family room.
Utility Room - 2.30m x 1.56m
This room is accessed through the kitchen and can easily be closed off from the rest of the house. It has ample storage with wall and base units, worktop and plumbing for washing machine and space for tumble dryer. It has a door to the side elevation leading to the outside of the property.
Family room - 5.28m x 2.71m
This family room is currently used as a dining/living area and leads perfectly on from the kitchen. It benefits from a window to the rear and side aspect and a double doors leading out to the rear enclosed garden.
First Floor
Landing
The carpeted staircase leads to the first floor landing which has an impressive vantage point to the downstairs entrance and hallway. The landing leads to all four double bedrooms and family bathroom. It has access to the airing cupboard which benefits from ample storage and where you can find the hot water cylinder. The loft hatch is accessible via the landing space and is boarded for extra storage.
Master bedroom suite
Bedroom - 4.17m x 3.62m
Dressing room - 3.20m x 2.10m
En suite - 1.34m x 1.76m
This extraordinary room is located to the front of the property and benefits from two windows to the front. There is plenty of space for furniture including king sized bed, chest of drawers and bedside tables. The room also benefits from wall fitted bedside lights. From the bedroom through a beautiful archway leads you on to the dressing room. This dedicated space has a window overlooking the rear garden and benefits from built in wardrobes along the side elevation and still has space for additional furniture such as a dressing table. The bedroom and dressing area is carpeted throughout. From the dressing area leads you in to the master en suite through a door. This suite comprises stand alone shower unit with glass shower screen, WC and pedestal sink. There is a window overlooking the rear garden and the room benefits from recently laid vinyl flooring in a beautiful herringbone style.
Bedroom 2 - 2.99m x 2.97m
Bedroom 2 is located at the front of the property and has built in wardrobes and allows ample space for a double bed and bedside tables. There is a window to the front elevation with radiator beneath and the room is carpeted.
Bedroom 3 - 3.62m x 2.95m
Bedroom 3 is located at the front of the property and has built in wardrobes and allows ample space for a double bed and bedside tables. There are two windows to the front elevation with radiator beneath and the room is carpeted.
Bedroom 4 - 3.83m x 3.03m
En-suite - 2.32m x 1.20m
The fourth bedroom is situated to the rear of the property and also benefits from an en suite. This room is carpeted and benefits from built in wardrobes and has two windows overlooking the rear garden. The en suite comprises a stand alone shower with glass shower screen, WC and pedestal sink with a window to side elevation.
Family Bathroom - 2.20m x 2.21m
The bathroom comprises a large shower with glass shower screen, WC, pedestal sink and separate bath. There is a window overlooking the rear garden.
Outside
Front
A tarmac driveway is to the side of the house and leads to the separate single garage. You can then access the front of the property via a pathway and the front of the property boasts an attractive metal fence.
A second gated entrance is accessible on the left hand side of the property with a pathway leading to the rear garden.
Rear Garden
An impressive north facing space which benefits from a laid to lawn with beautifully maintained floral borders. There is decking which can host an outside seating area with summer house which benefits from then sun all through the day and on to the late evening. A paved area giving access to the garage.
Interested in this property?
Council tax
First listed
Over a month agoEnergy Performance Certificate
Tair Gwaun, Penarth
Marketed by
Botham Williams - Penarth 16 Coates Road Penarth, Vale of Glamorgan CF64 3QQPlacebuzz mortgage repayment calculator
Monthly repayment
The Est. Mortgage is for a 25 years repayment mortgage based on a 10% deposit and a 5.5% annual interest. It is only intended as a guide. Make sure you obtain accurate figures from your lender before committing to any mortgage. Your home may be repossessed if you do not keep up repayments on a mortgage.
Tair Gwaun, Penarth - Streetview
DISCLAIMER: Property descriptions and related information displayed on this page are marketing materials provided by Botham Williams - Penarth. Placebuzz does not warrant or accept any responsibility for the accuracy or completeness of the property descriptions or related information provided here and they do not constitute property particulars. Please contact Botham Williams - Penarth for full details and further information.





