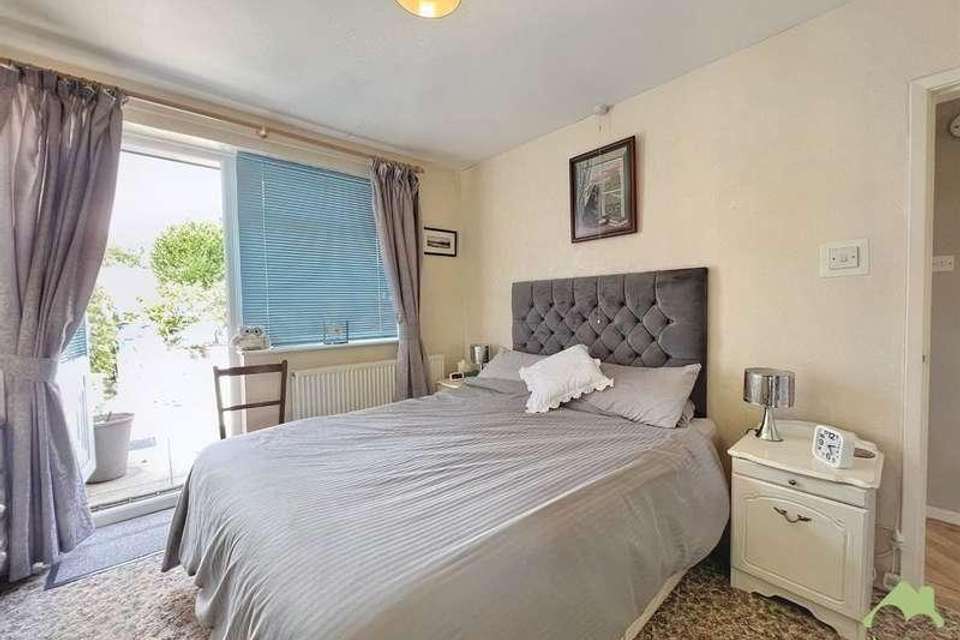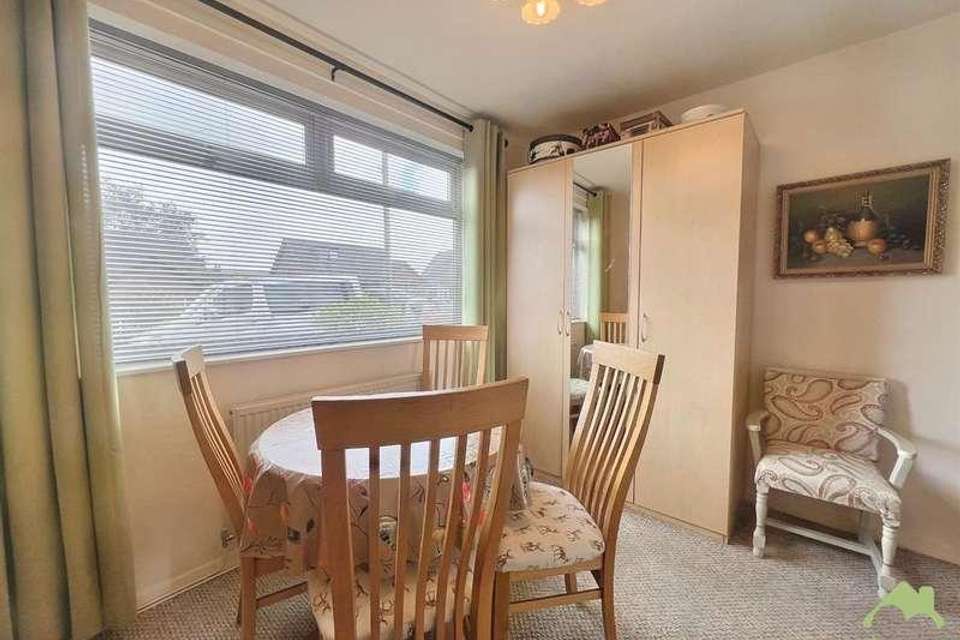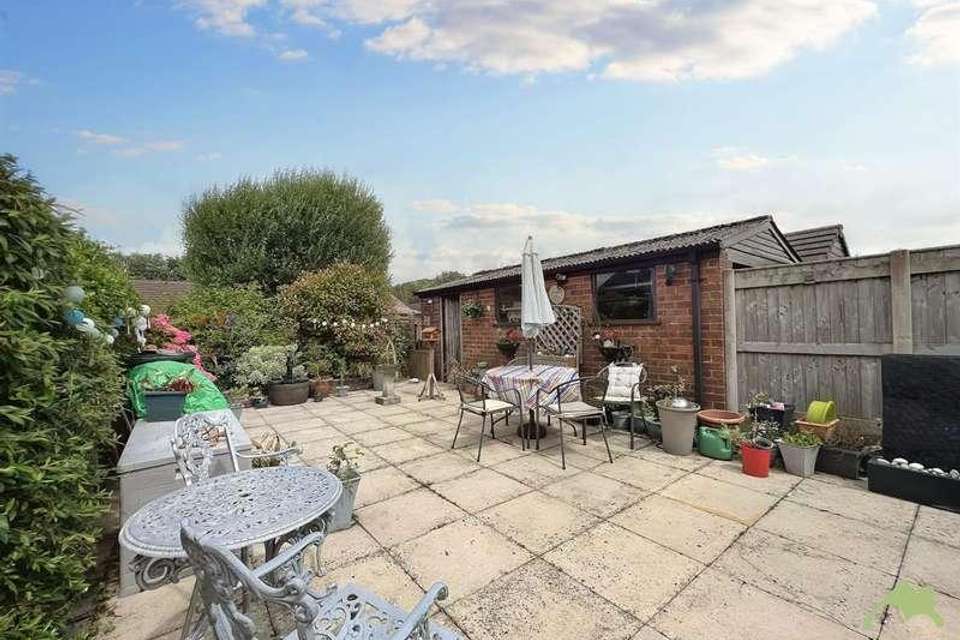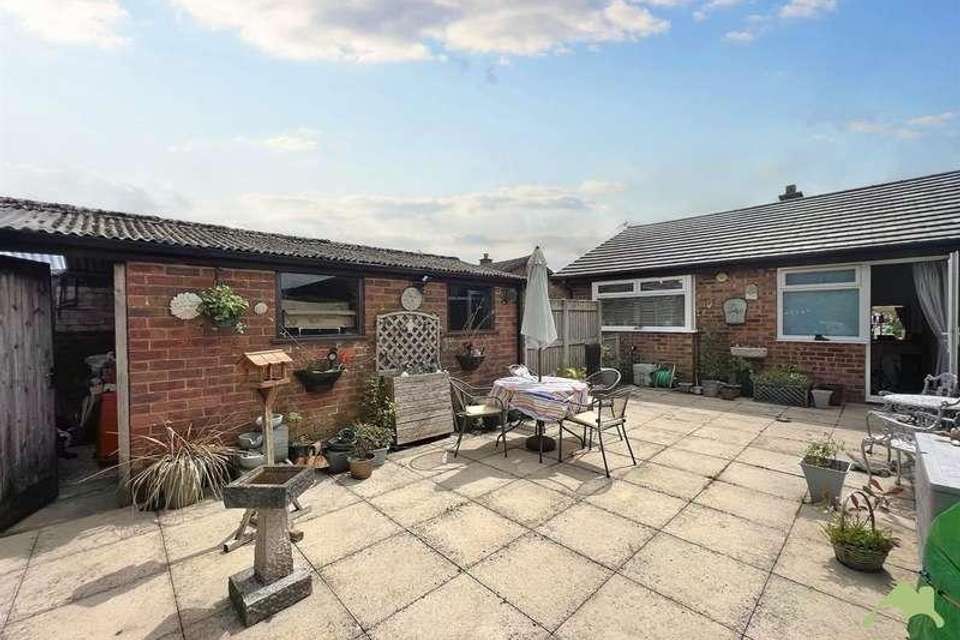3 bedroom bungalow for sale
Preston, PR3bungalow
bedrooms
Property photos



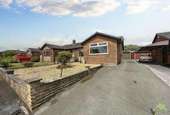
+15
Property description
It is our pleasure to present a stunning three-bedroom semi-detached bungalow situated in the heart of Longridge.As you enter the property, you will be welcomed by an entrance porch that leads to a warm and inviting entrance hallway. The hallway provides access to all living areas and is bright and airy. The loft space is also accessed from the hallway via a pull-down ladder, it is boarded and has lighting. The living room is of great size, boasting an electric fireplace, a window overlooking the front garden, a radiator, and electric sockets. It is a perfect spot to unwind and relax in the evenings in front of the striking fireplace, and it is filled with natural light throughout the day.The kitchen has both wall and base units, providing ample worktop space. There is room for a standalone fridge freezer, washing machine, dryer, or dishwasher. Additionally, there are built-in appliances such as a four-ring gas hob with an extractor above and an electric oven. A patio door leads to the side of the property. The first bedroom is spacious and has plenty of built-in storage options such as floor-to-ceiling wardrobes, a dressing table, and a set of drawers. It has enough room to accommodate additional furniture, and a window offers a view of the rear garden. There's also a convenient patio door, providing easy access to the garden area.Bedroom two is another great-sized room, currently used as a dining room, the bedroom comprises a window overlooking the front garden, electric sockets and a radiator. This versatile space can lend itself nicely to a range of purposes.The bathroom suite in this home has been recently renovated and is a stunning addition. The three-piece suite consists of a double walk-in shower, a floating washbasin with vanity storage, and a W/C with a hidden cistern. Additionally, it has a chrome heated towel rail, and a mirror with a light above, providing an added sense of luxury. There is an opaque window to the side elevation. Bedroom three is a spacious room with fitted wardrobes. These wardrobes house the property's boiler, which was replaced recently. The room has a window on the side elevation, electrical sockets, and a radiator.To the front of the property, there is a low-maintenance garden mainly consisting of gravel, with a feature shrub in the centre. There is driveway parking available for several vehicles and a detached single garage equipped with electricity and lighting.The rear garden is spacious and fully paved with elevated flower beds that hold an assortment of plants and shrubs. A gate can be found through the driveway, as well as a patio door that leads to the separate single garage. The rear garden is an ideal location for hosting gatherings with loved ones or unwinding in the evening.Don't miss out on this amazing property. Schedule your viewing today by contacting us on 01772 287032.Council Tax Band: C (Preston City Council)Tenure: Freehold
Interested in this property?
Council tax
First listed
Over a month agoPreston, PR3
Marketed by
Love Homes 16a High Street,Garstang,Preston Lancashire,PR3 1FACall agent on 01772 287032
Placebuzz mortgage repayment calculator
Monthly repayment
The Est. Mortgage is for a 25 years repayment mortgage based on a 10% deposit and a 5.5% annual interest. It is only intended as a guide. Make sure you obtain accurate figures from your lender before committing to any mortgage. Your home may be repossessed if you do not keep up repayments on a mortgage.
Preston, PR3 - Streetview
DISCLAIMER: Property descriptions and related information displayed on this page are marketing materials provided by Love Homes. Placebuzz does not warrant or accept any responsibility for the accuracy or completeness of the property descriptions or related information provided here and they do not constitute property particulars. Please contact Love Homes for full details and further information.





