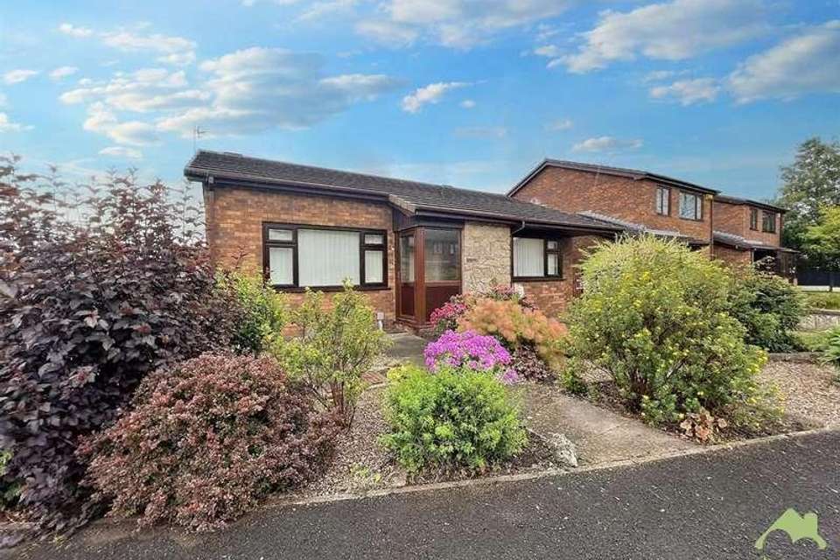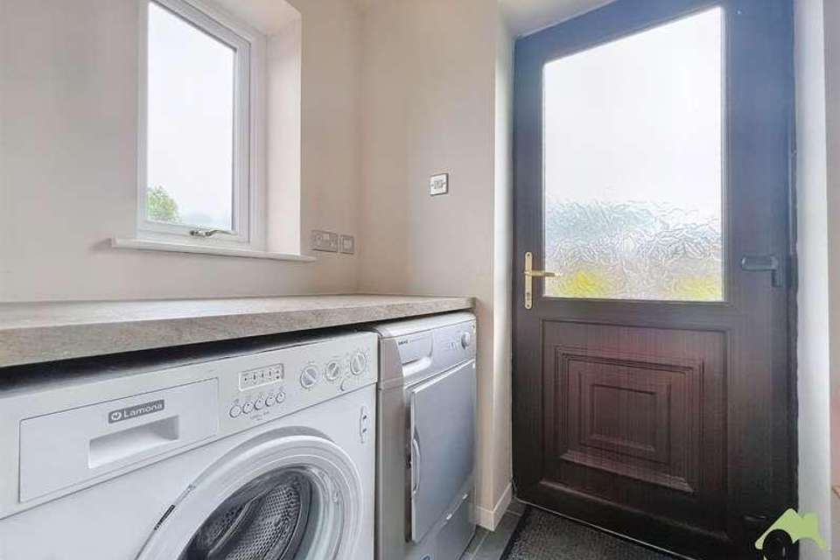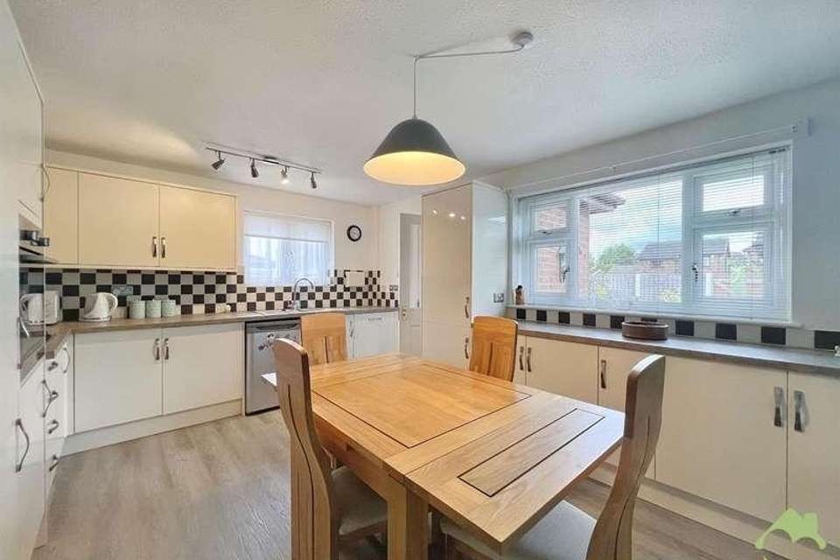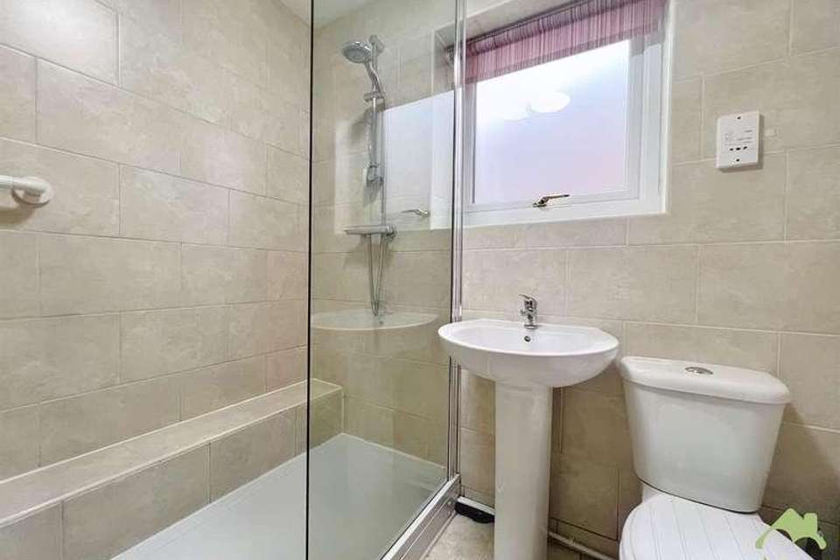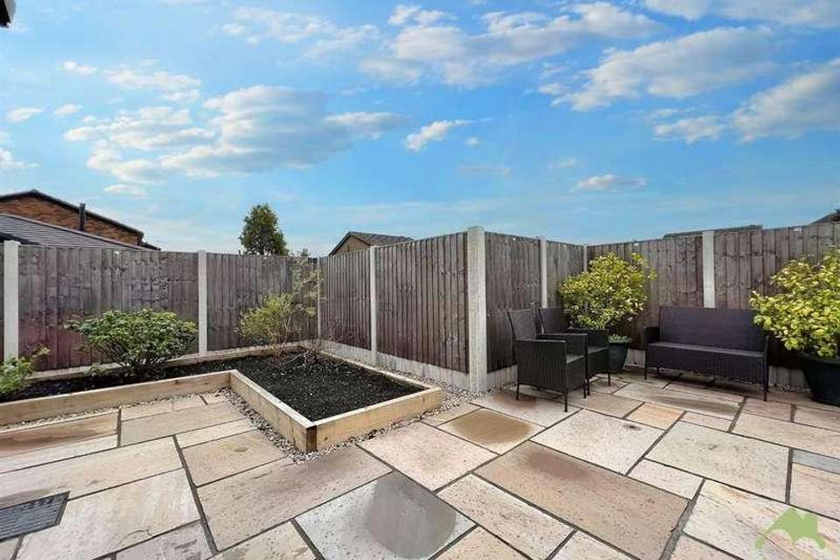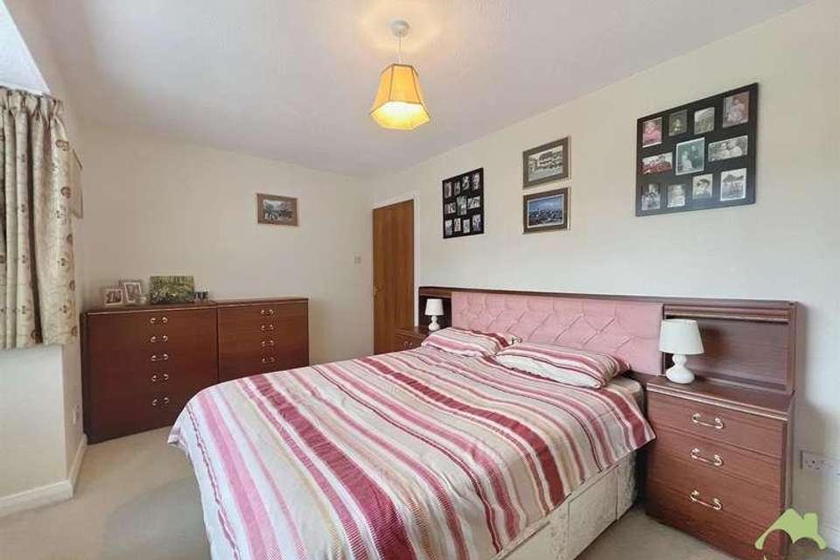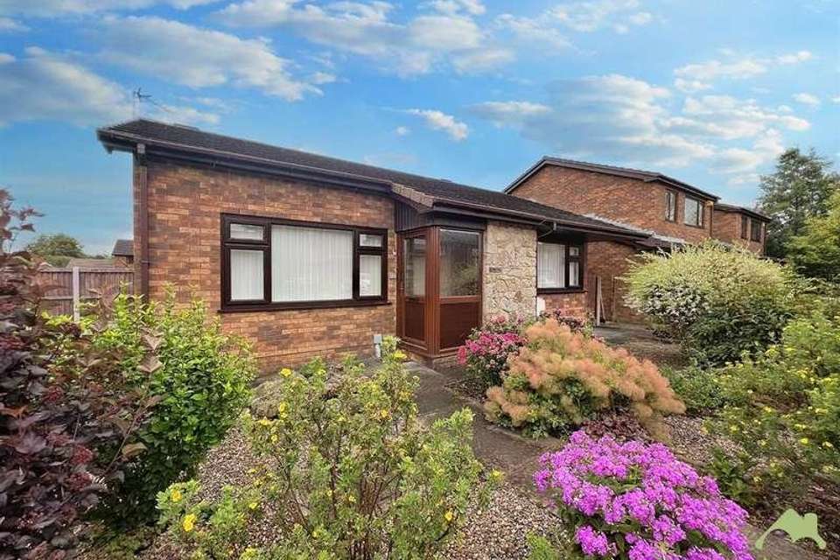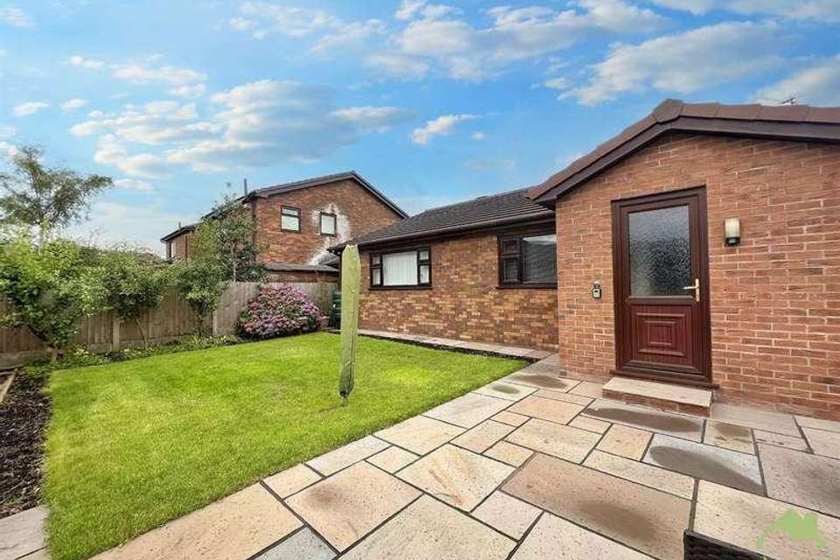2 bedroom bungalow for sale
Preston, PR3bungalow
bedrooms
Property photos

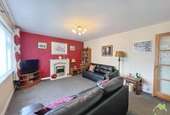
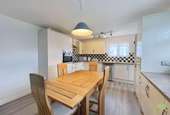
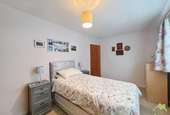
+16
Property description
We are delighted to bring to the market this two-bedroom detached bungalow in the heart of Cabus, situated on a corner plot in a cul-de-sac location.Upon entering the property through the UPVC double glazed door, you will notice the porchway. It features an opaque window on the front elevation and can be utilised as a cloakroom with a storage cupboard that contains the electric consumer unit.As you enter the living room from the porch, you'll be greeted with a spacious area flooded with natural light from a large front-facing window. The room also features an electric fireplace with a marble surround, as well as electric and TV sockets, and a radiator to keep you warm and cosy. A door leads to the inner hallway. The inner hallway offers access to the dining kitchen, bedrooms, shower room, and storage cupboards.Bedroom one is exceptionally spacious and includes a box bay window that provides a nice view of the front garden. You'll also find floor-to-ceiling wardrobes for plenty of storage space, as well as electric sockets and a radiator for your comfort.A modern bathroom suite boasts a double walk-in thermostatically controlled shower, wash basin, WC, and a chrome heated towel radiator for added luxury.In the hallway, there are two cupboards for storage and access to the attic space.A second-sized double bedroom, with a window overlooking the rear elevation. Electric sockets.The recently renovated dining kitchen serves as the heart of the home. It features a beautiful assortment of wall and base units that are accentuated by a contrasting worktop. You'll find several integrated appliances, including a four-ring gas hob, electric oven, fridge freezer, and dishwasher. Additionally, there's plenty of space for an under-counter freezer. The windows provide views of both the side and rear of the property.From the kitchen, there is a utility room that includes enough space for a washing machine and a tumble dryer. The same worktop is replicated in this room for continuity.The rear garden has been landscaped with a lawned section, a patio, and a raised border. It is designed to be low maintenance with Indian Stone flagged walkways. There is a gate that leads to the side of the property and a patio door leads to the garage.To the rear of the property, there is also a driveway for several vehicles and a detached single garage with an electric up-and-over door. There is electricity and lighting and a patio door leading to the rear garden. To the front of the property there is established shrubs, however despite this, the area requires minimal maintenance.This property is one not to miss, call the office to arrange your viewing on 01995 213101.Council Tax Band: D (Wyre Borough Council)Tenure: Freehold
Interested in this property?
Council tax
First listed
Over a month agoPreston, PR3
Marketed by
Love Homes 16a High Street,Garstang,Preston Lancashire,PR3 1FACall agent on 01772 287032
Placebuzz mortgage repayment calculator
Monthly repayment
The Est. Mortgage is for a 25 years repayment mortgage based on a 10% deposit and a 5.5% annual interest. It is only intended as a guide. Make sure you obtain accurate figures from your lender before committing to any mortgage. Your home may be repossessed if you do not keep up repayments on a mortgage.
Preston, PR3 - Streetview
DISCLAIMER: Property descriptions and related information displayed on this page are marketing materials provided by Love Homes. Placebuzz does not warrant or accept any responsibility for the accuracy or completeness of the property descriptions or related information provided here and they do not constitute property particulars. Please contact Love Homes for full details and further information.

