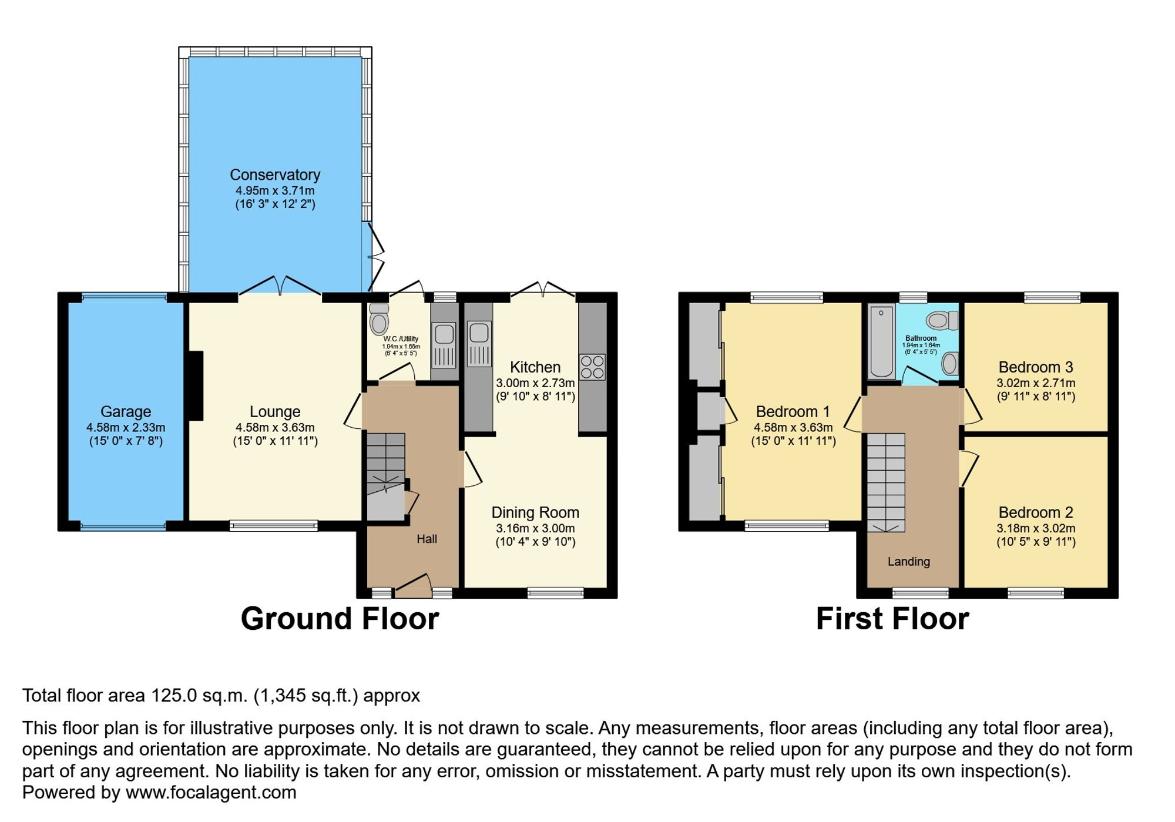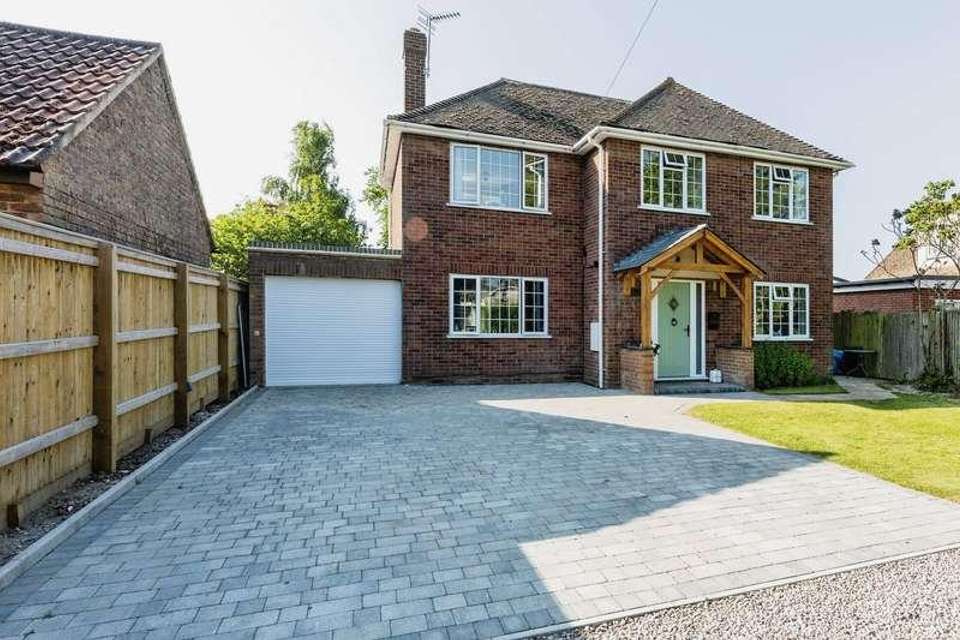3 bedroom detached house for sale
Ashford, TN25detached house
bedrooms

Property photos




+19
Property description
An attractive and recently renovated three-bedroom detached family home sitting along one of Ashfords most desirable roads of Sandyhurst Lane. The property enjoys some lovely views over farmland to the rear and has been extensively modernised which, in our opinion, provides a lovely low maintenance property with the added benefit of an external cabin (6m x 3m) currently used as a home office.A 1930's constructed property, the house itself comprises accommodation spanning two floors. There is an entrance hallway with storage and stairs to first floor and leads to dining room with outlook over front garden and open entrance to modern newly fitted kitchen with double doors leading to garden patio. Also from the hallway is the handy cloakroom/utility room with door leading to rear. The lounge, also located to the front of the property, benefits from a feature fireplace and in turn leads to a good sized UPVc conservatory to the rear. To the first floor and leading from the landing are the 3 bedrooms, the master is double aspect with built in wardrobes and 2 smaller doubles with pleasant views. There is also a newly fitted modern bathroom with white suite. The property also benefits from a newly fitted central heating system, rewiring and plastering throughout. Externally is where some extensive works have been carried out. There is a block paved driveway and granite parking area providing ample parking for up to11 vehicles, there is also a garage with electric roller doors to the front and rear, which provides the option to drive through if needed. The rear garden is accessed via gated side access which leads to a lovely, secluded newly laid Indian sandstone patio area. The large and pretty garden is mostly laid to lawn with shrub and flower borders which backs onto open farmland. A path/driveway access leads to the rear of the garden, thoughtfully prepared as car width in case there was a need for extra parking to the rear. There is also a fully insulated timber cabin with electric and fully wired internet connected which has a multitude of uses but currently used as a home office with 2 separate desks, ideal for couples working from home.
Interested in this property?
Council tax
First listed
Over a month agoAshford, TN25
Marketed by
Andrew & Co 2 Middle Row,Ashford,Kent,TN24 8SQCall agent on 01233 632383
Placebuzz mortgage repayment calculator
Monthly repayment
The Est. Mortgage is for a 25 years repayment mortgage based on a 10% deposit and a 5.5% annual interest. It is only intended as a guide. Make sure you obtain accurate figures from your lender before committing to any mortgage. Your home may be repossessed if you do not keep up repayments on a mortgage.
Ashford, TN25 - Streetview
DISCLAIMER: Property descriptions and related information displayed on this page are marketing materials provided by Andrew & Co. Placebuzz does not warrant or accept any responsibility for the accuracy or completeness of the property descriptions or related information provided here and they do not constitute property particulars. Please contact Andrew & Co for full details and further information.























