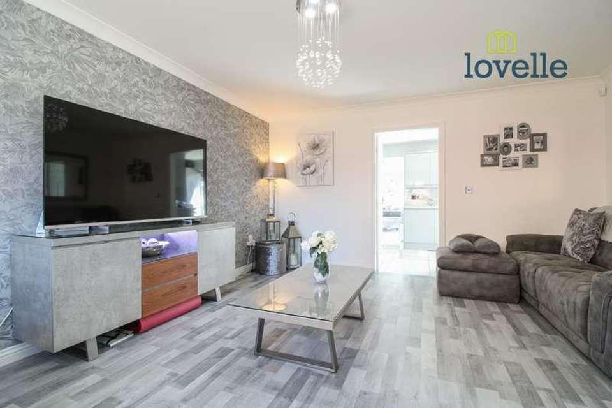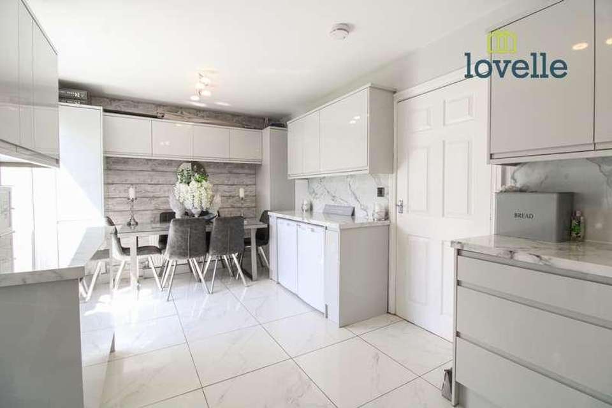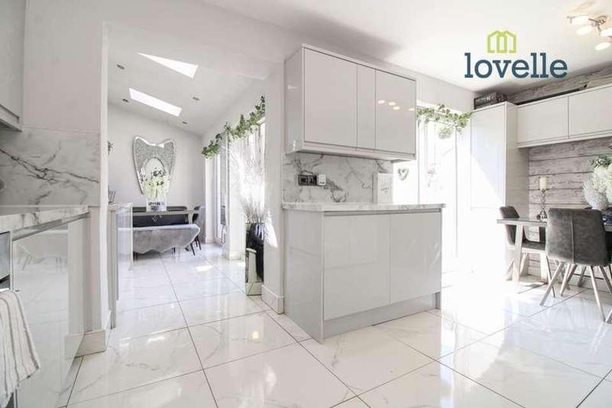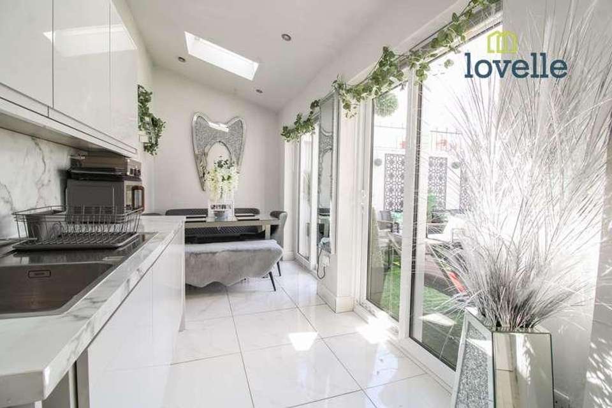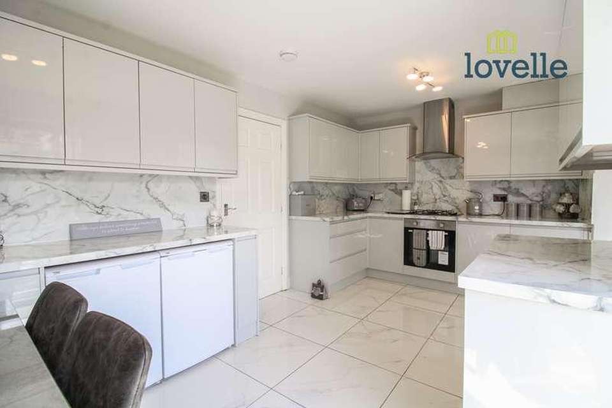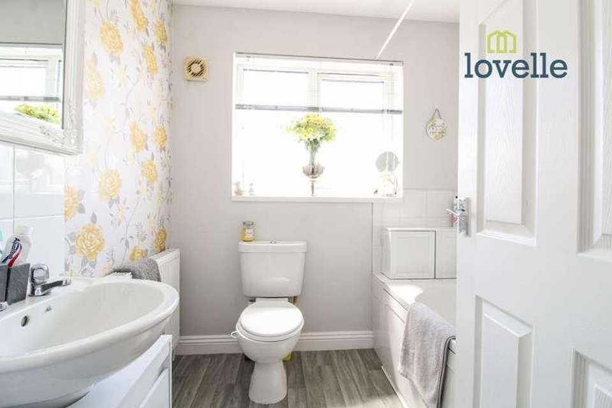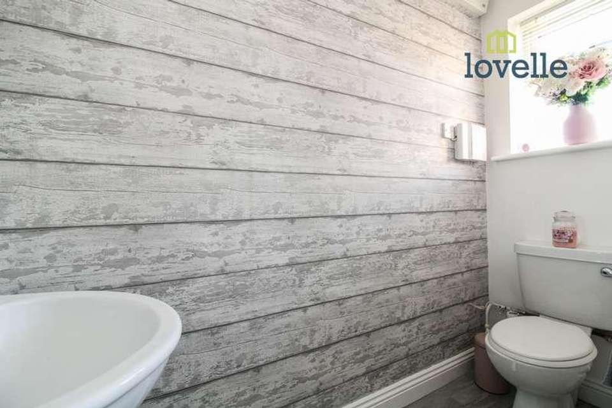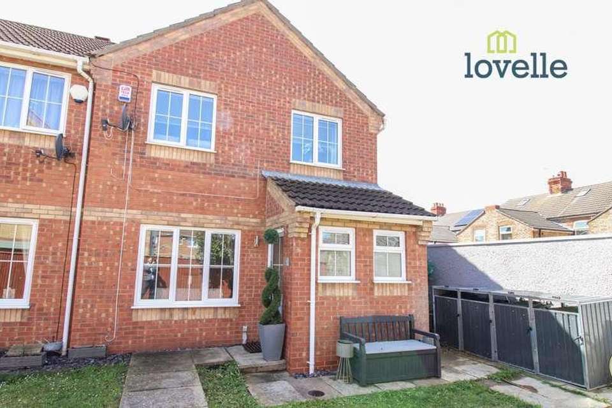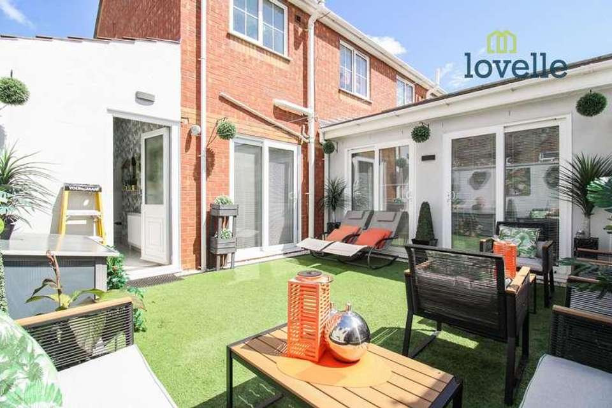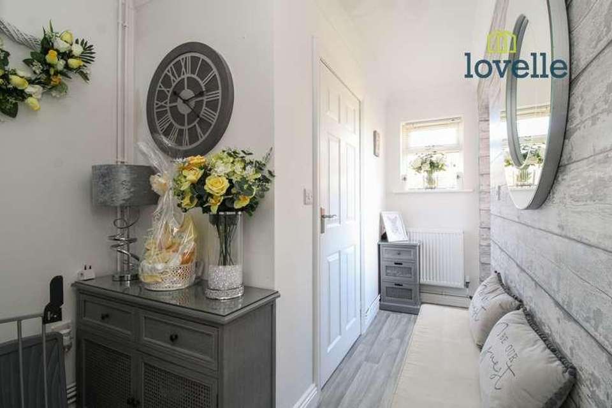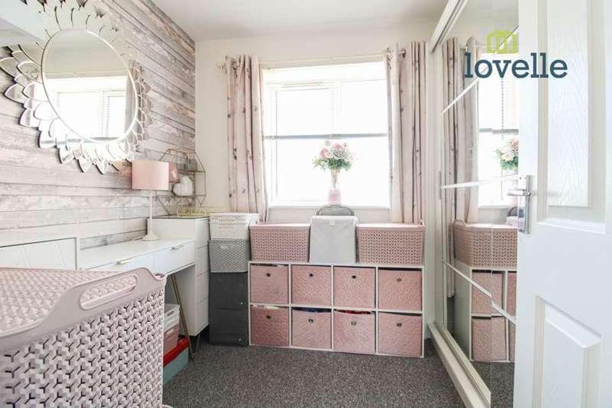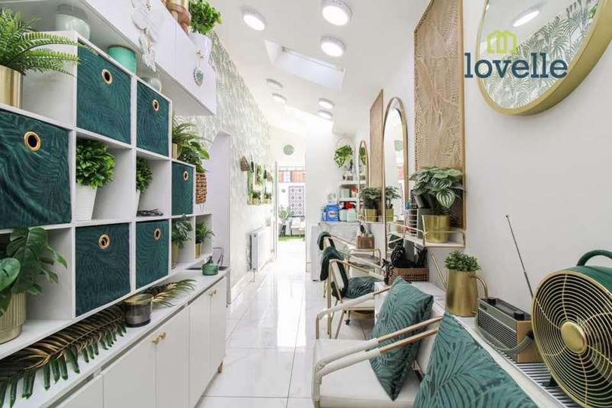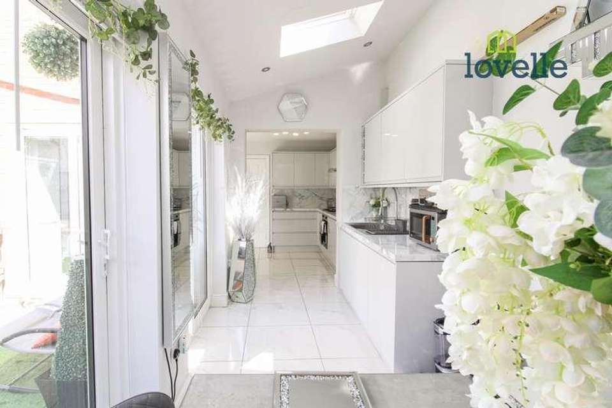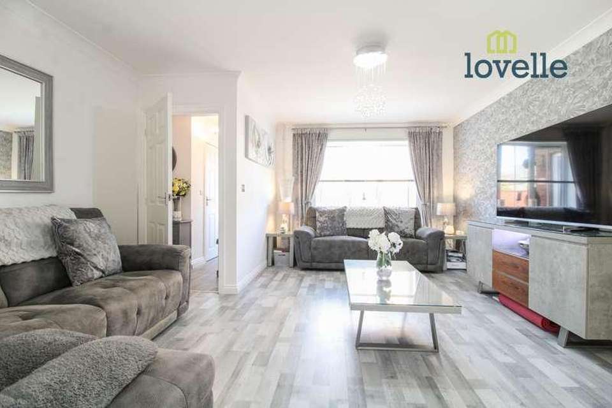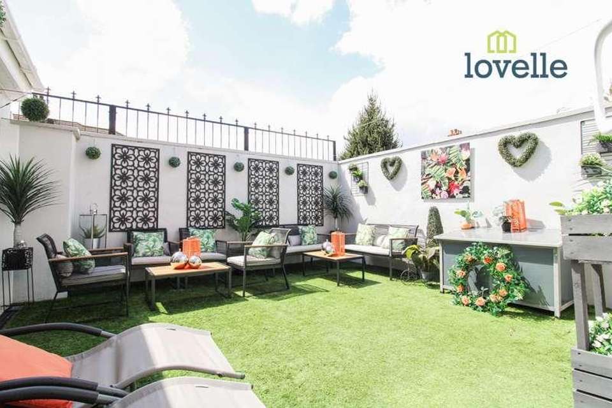3 bedroom end of terrace house for sale
Grimsby, DN32terraced house
bedrooms
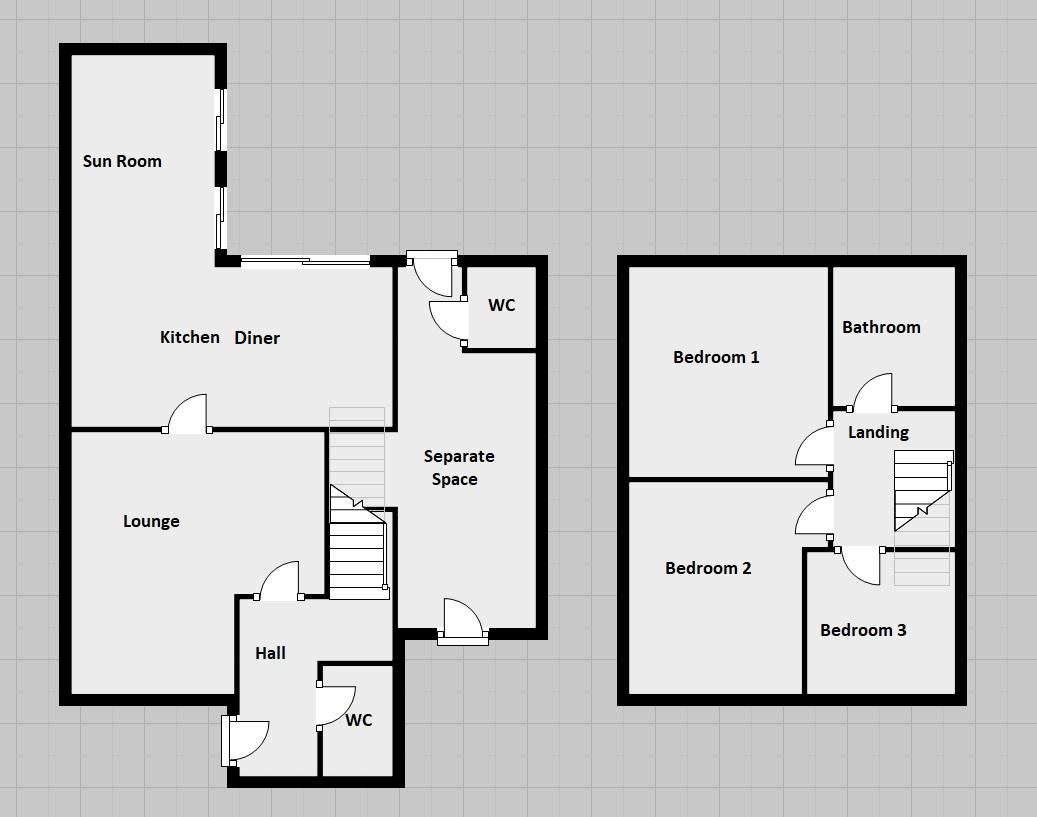
Property photos

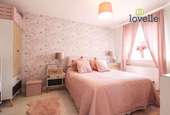
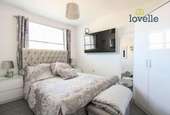
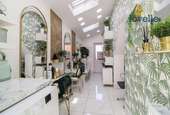
+15
Property description
Lovelle offer to market this exceptionally well presented three bedroom end-link house with a stunning extension to the side and rear, and having accommodation briefly comprising of; three bedrooms, family bathroom, spacious lounge, exquisite kitchen/diner, sun room, cloakroom with wc and a separate versatile space currently used as a hair salon. Located within a desirable area of Grimsby Town Centre with two parking bays and positioned well for ease of access to a vast range of nearby amenities. Viewings are highly recommended.??Council tax band: B, Tenure: Freehold, EPC rating: C Rooms Entrance Hall - Welcoming hall with stairs leading to the first floor, radiator and window to the front aspect. Cloakroom - Wash hand basin, wc, radiator and window to the front aspect. Lounge - Neutrally decorated, laminate flooring, radiator and window to the front aspect. Kitchen - An exquisite fitted kitchen with high gloss wall and base units and complimentary worktops over, built-in oven, gas hob and extractor hood over. Radiator and sliding patio door opening into the rear garden. Sun Room - Fitted units to match the kitchen, stainless steel sink and integrated dishwasher. Radiator. Vaulted ceiling with two velux windows and two sets of sliding patio doors opening into the rear garden. Landing - Decorated to match the hall, loft access with pull down ladders, storage cupboard and window to the side aspect. Family Bathroom - Modern white three piece suite with a shower over the bath, radiator and window to the rear aspect. Bedroom 1 - Stylishly presented, laminate flooring, radiator and window to the rear aspect. Bedroom 2 - Neutrally decorated, radiator and window to the front aspect. Bedroom 3 - Radiator and window to the front aspect. Separate Living Space - Currently used as a hair salon with two separate entrance doors (front and rear), plumbing for washing machine and separate wc with wash hand basin . Radiator and vaulted ceiling with two velux windows. Outside - To the front of the property is a residential parking area with allocated parking for two cars. The rear garden is fully enclosed and is landscaped for ease of maintenance. Disclaimer - We endeavour to make our sales particulars accurate and reliable, however, they do not constitute or form part of an offer or any contract and none is to be relied upon as statements of representation or fact. Any services, systems and appliances listed in this specification have not been tested by us and no guarantee as to their operating ability or efficiency is given. All measurements have been taken as a guide to prospective buyers only, and are not precise. If you require clarification or further information on any points, please contact us, especially if you are travelling some distance to view.
Interested in this property?
Council tax
First listed
Over a month agoGrimsby, DN32
Marketed by
Lovelle Estate Agency Hampton House,Church Lane, Grimsby,North East Lincolnshire,DN31 1JRCall agent on 01472 251918
Placebuzz mortgage repayment calculator
Monthly repayment
The Est. Mortgage is for a 25 years repayment mortgage based on a 10% deposit and a 5.5% annual interest. It is only intended as a guide. Make sure you obtain accurate figures from your lender before committing to any mortgage. Your home may be repossessed if you do not keep up repayments on a mortgage.
Grimsby, DN32 - Streetview
DISCLAIMER: Property descriptions and related information displayed on this page are marketing materials provided by Lovelle Estate Agency. Placebuzz does not warrant or accept any responsibility for the accuracy or completeness of the property descriptions or related information provided here and they do not constitute property particulars. Please contact Lovelle Estate Agency for full details and further information.





