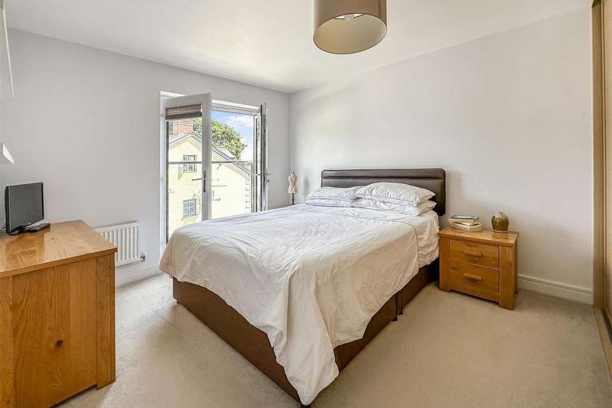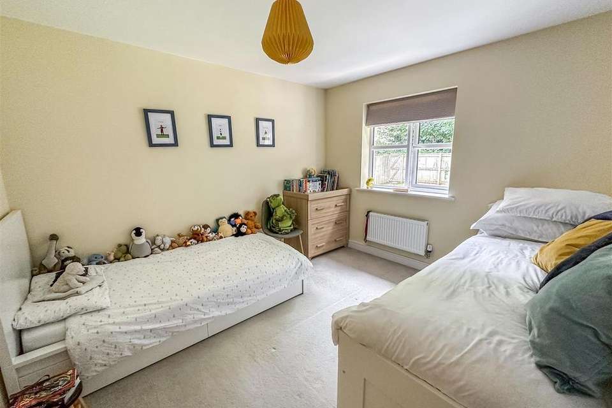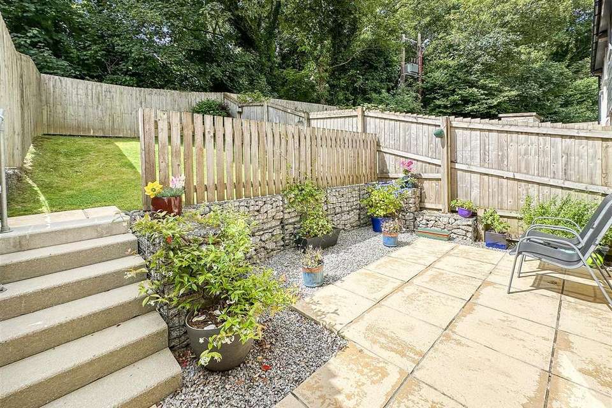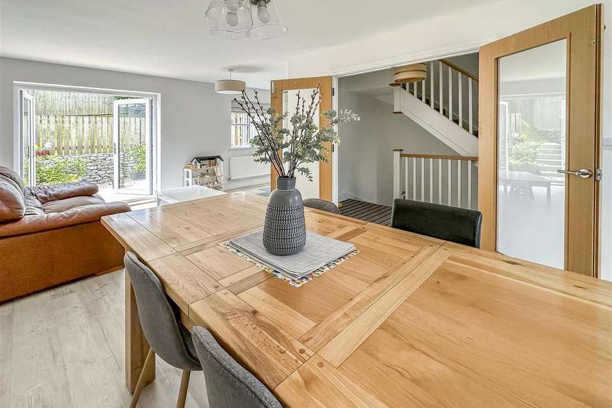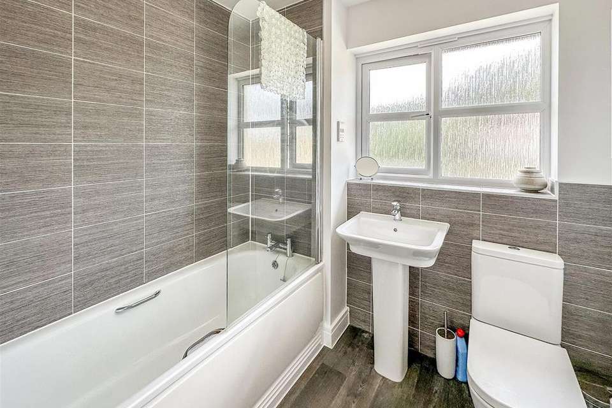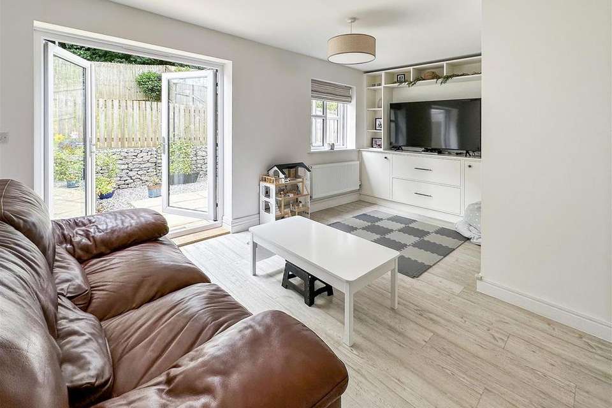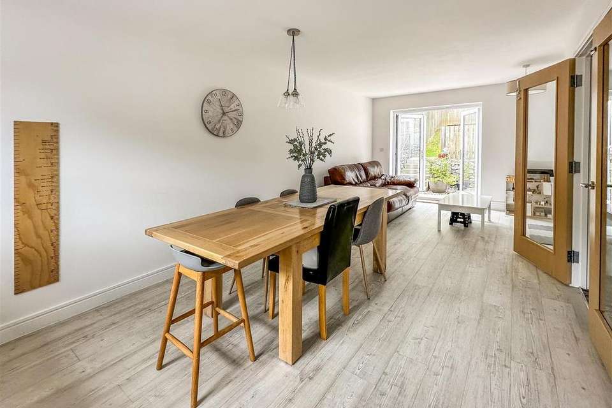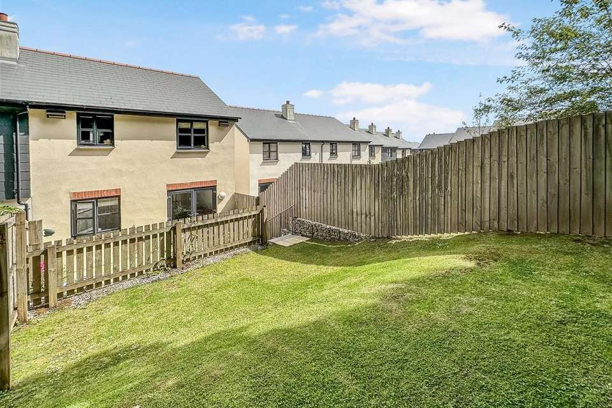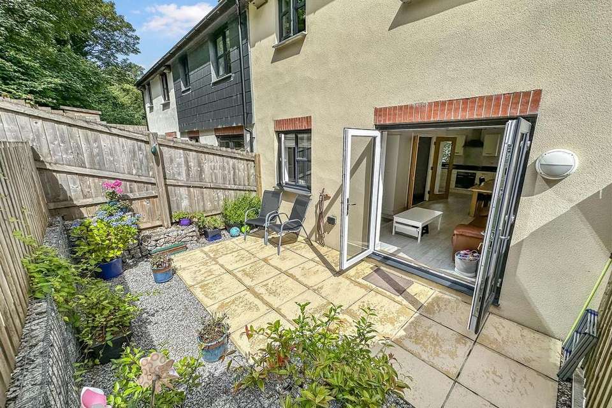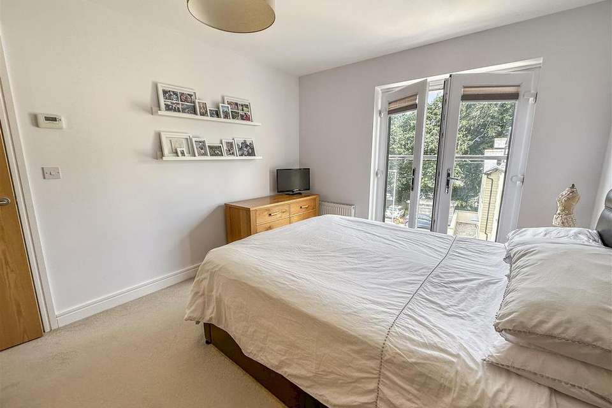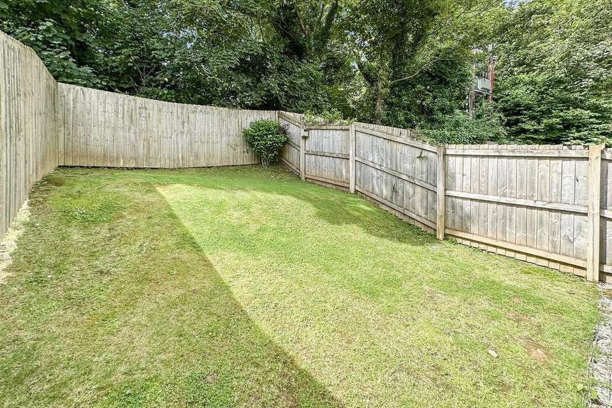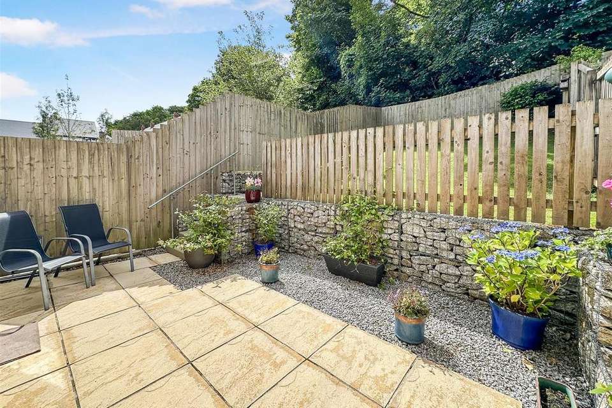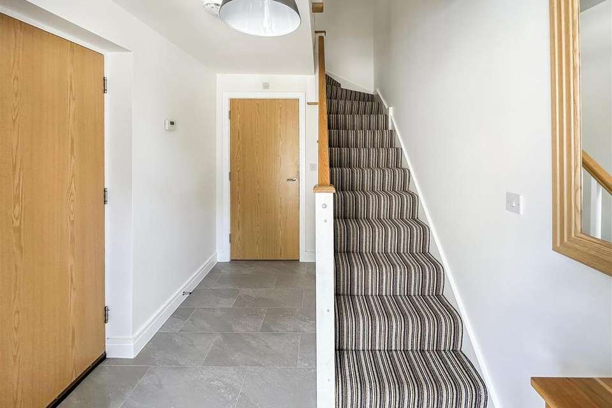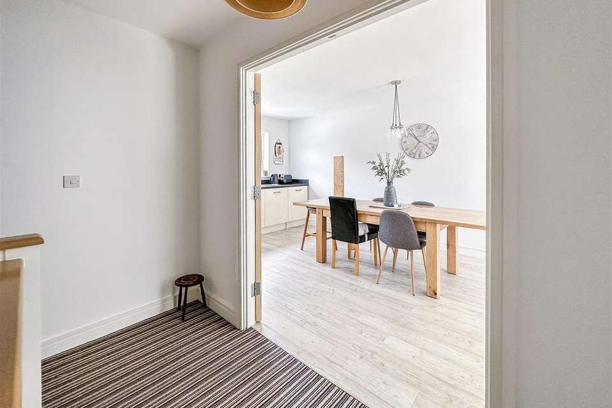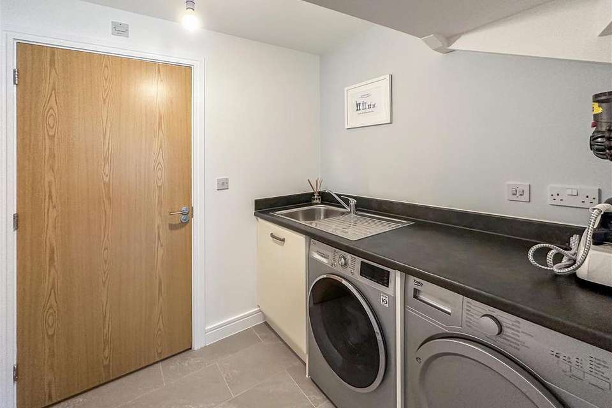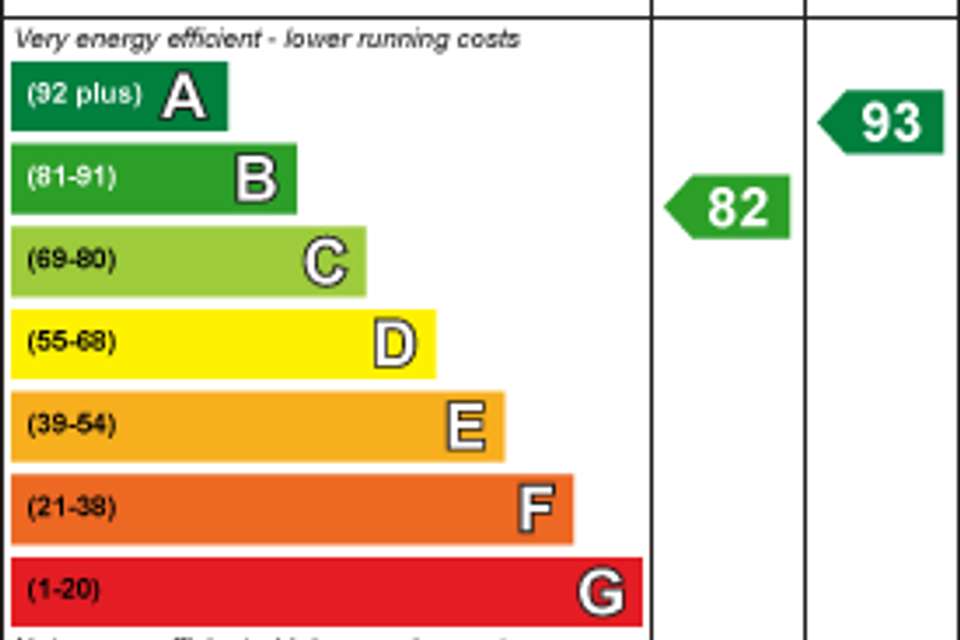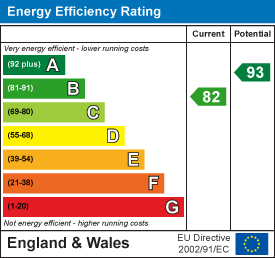3 bedroom end of terrace house for sale
Penrynterraced house
bedrooms
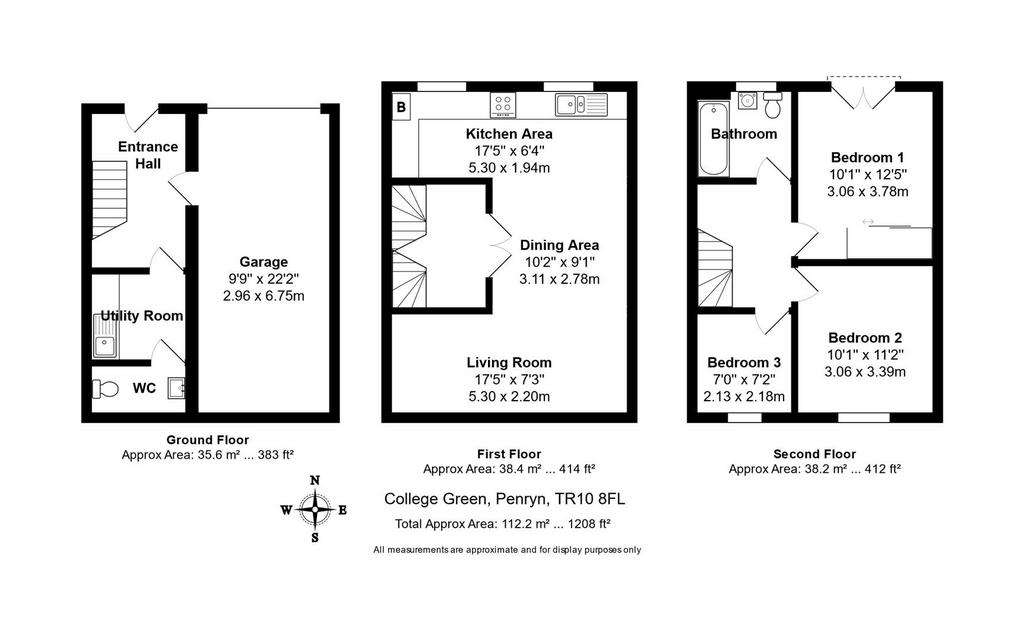
Property photos

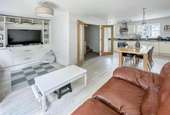
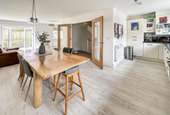
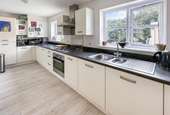
+16
Property description
A beautifully presented and extremely well maintained 3 bedroom end of terrace modern town house, located within a quiet cul-de-sac, in this sought-after area of Penryn. The light and bright accommodation is laid out over 3 floors comprising, on the ground floor: entrance hallway, utility room and cloakroom/WC; the first floor provides a delightful 23' open-plan living space incorporating a contemporary kitchen with access to the enclosed rear garden from the living room's French doors. On the second floor are the 3 bedrooms and a family bathroom. The enclosed south-facing rear garden provides a good degree of privacy and, at the front of the property, a driveway gives access to the integral garage. College Green is less than half a mile from Penryn's main street and shopping facilities, with Penryn Quay and the superb 'Muddy Beach' Cafe just a few minutes' walk. The Penryn university campus and highly regarded secondary school are both within a mile of the property.
The Accommodation Comprises - (All dimensions being approximate)
Composite obscure glazed front door to:-
Entrance Hallway - Stairs to first floor, ceramic tiled floor. Door to garage, radiator, central ceiling light, broadband/telephone point. Door to:-
Utility Room - 1.94m x 2.11m (6'4" x 6'11") - Continuation of ceramic tiled flooring, worktop with inset stainless steel sink/drainer unit with cupboards under, space and plumbing for washing machine and tumble dryer. Radiator, central ceiling light. Door to:-
Cloakroom/Wc - Dual flush WC, pedestal wash hand basin with tiled splashback. Central ceiling light, continuation of ceramic tiled flooring, radiator.
First Floor -
Landing - Stairs to second floor. Timber glazed doors to:-
Open-Plan Living/Kitchen And Dining Room - 7.30m x 5.27m (23'11" x 17'3") - Second measurement narrows to 10'0" (3.06m). A large dual aspect room, incorporating a living area, large dining space and well appointed kitchen with colonia luxury vinyl flooring extending throughout.
Living Area - 3.11m x 2.78m (10'2" x 9'1") - Double glazed French doors leading onto the south-facing rear garden, double glazed window overlooking the patio, built-in contemporary full height unit incorporating a TV stand, drawers, cupboards and shelving. Two radiators, central ceiling light.
Kitchen Area - 5.30m x 1.94m (17'4" x 6'4") - A modern fitted kitchen with stone-effect work-top with inset one and a half bowl sink/drainer unit incorporating a swan neck mixer tap. Large range of base and eye level units with built-in Kenwood dishwasher, full height fridge and freezer, electric fan assisted oven with four-ring gas hob and stainless steel splashback and extractor hood over. Ceiling spotlights, radiator, two double glazed windows to the front aspect. Cupboard housing the combination boiler providing domestic hot water and central heating.
Second Floor -
Landing - Doors to bedrooms and family bathroom. Central ceiling light, loft hatch.
Bedroom One - 3.78m x 3.06m (12'4" x 10'0") - A lovely light bedroom with double glazed French doors and Juliet balcony to the front aspect, with views over Penryn and surrounding countryside. Range of built-in wardrobes, radiator, central ceiling light.
Bedroom Two - 3.39m x 3.06m (11'1" x 10'0") - A good sized second double bedroom, with double glazed window to the rear aspect overlooking the garden. Radiator, central ceiling light.
Bedroom Three - 2.13m x 2.18m (6'11" x 7'1") - A single bedroom, with double glazed window to the rear aspect overlooking the garden. Radiator, central ceiling light.
Family Bathroom - 2.11m x 1.94m (6'11" x 6'4") - A modern family bathroom with contemporary white suite comprising a panelled bath with boiler-fed power shower, tiled surround and glass shower screen, pedestal wash hand basin with mixer tap and shaver point over, dual flush WC. Further tiling to walls, wood-effect laminate flooring. Obscure double glazed window to the front aspect, ladder-style radiator/towel rail, central ceiling spotlights.
The Exterior -
Front - An attractive brick-paved driveway providing off-road parking for one large vehicle and leading to the garage. A paved pathway leads to the front door.
Garage - 2.96m x 6.75m (9'8" x 22'1") - An integral single garage with power and light.
Rear - The sunny rear garden faces due south, is fully enclosed and provides a good degree of privacy from the woodland behind. The garden has been designed with ease of maintenance and provides a delightful paved patio seating area, ideal for barbecues and al fresco dining. An attractive low level granite wall and fencing encloses the patio area, with steps to one side leading up to a sizeable area of lawn. Outside cold water tap, power point and outside lighting.
General Information -
Services - Mains electricity, water, gas and drainage are connected to the property. Telephone point (subject to supplier's regulations). Gas fired central heating.
Council Tax - Band C - Cornwall Council.
Agent's Note - There is a maintenance fee of £400 per annum which covers the maintenance of all communal areas.
Tenure - Freehold.
Viewing - By telephone appointment with the vendors' Sole Agent - Laskowski & Company, 28 High Street, Falmouth, TR11 2AD. Telephone:[use Contact Agent Button].
The Accommodation Comprises - (All dimensions being approximate)
Composite obscure glazed front door to:-
Entrance Hallway - Stairs to first floor, ceramic tiled floor. Door to garage, radiator, central ceiling light, broadband/telephone point. Door to:-
Utility Room - 1.94m x 2.11m (6'4" x 6'11") - Continuation of ceramic tiled flooring, worktop with inset stainless steel sink/drainer unit with cupboards under, space and plumbing for washing machine and tumble dryer. Radiator, central ceiling light. Door to:-
Cloakroom/Wc - Dual flush WC, pedestal wash hand basin with tiled splashback. Central ceiling light, continuation of ceramic tiled flooring, radiator.
First Floor -
Landing - Stairs to second floor. Timber glazed doors to:-
Open-Plan Living/Kitchen And Dining Room - 7.30m x 5.27m (23'11" x 17'3") - Second measurement narrows to 10'0" (3.06m). A large dual aspect room, incorporating a living area, large dining space and well appointed kitchen with colonia luxury vinyl flooring extending throughout.
Living Area - 3.11m x 2.78m (10'2" x 9'1") - Double glazed French doors leading onto the south-facing rear garden, double glazed window overlooking the patio, built-in contemporary full height unit incorporating a TV stand, drawers, cupboards and shelving. Two radiators, central ceiling light.
Kitchen Area - 5.30m x 1.94m (17'4" x 6'4") - A modern fitted kitchen with stone-effect work-top with inset one and a half bowl sink/drainer unit incorporating a swan neck mixer tap. Large range of base and eye level units with built-in Kenwood dishwasher, full height fridge and freezer, electric fan assisted oven with four-ring gas hob and stainless steel splashback and extractor hood over. Ceiling spotlights, radiator, two double glazed windows to the front aspect. Cupboard housing the combination boiler providing domestic hot water and central heating.
Second Floor -
Landing - Doors to bedrooms and family bathroom. Central ceiling light, loft hatch.
Bedroom One - 3.78m x 3.06m (12'4" x 10'0") - A lovely light bedroom with double glazed French doors and Juliet balcony to the front aspect, with views over Penryn and surrounding countryside. Range of built-in wardrobes, radiator, central ceiling light.
Bedroom Two - 3.39m x 3.06m (11'1" x 10'0") - A good sized second double bedroom, with double glazed window to the rear aspect overlooking the garden. Radiator, central ceiling light.
Bedroom Three - 2.13m x 2.18m (6'11" x 7'1") - A single bedroom, with double glazed window to the rear aspect overlooking the garden. Radiator, central ceiling light.
Family Bathroom - 2.11m x 1.94m (6'11" x 6'4") - A modern family bathroom with contemporary white suite comprising a panelled bath with boiler-fed power shower, tiled surround and glass shower screen, pedestal wash hand basin with mixer tap and shaver point over, dual flush WC. Further tiling to walls, wood-effect laminate flooring. Obscure double glazed window to the front aspect, ladder-style radiator/towel rail, central ceiling spotlights.
The Exterior -
Front - An attractive brick-paved driveway providing off-road parking for one large vehicle and leading to the garage. A paved pathway leads to the front door.
Garage - 2.96m x 6.75m (9'8" x 22'1") - An integral single garage with power and light.
Rear - The sunny rear garden faces due south, is fully enclosed and provides a good degree of privacy from the woodland behind. The garden has been designed with ease of maintenance and provides a delightful paved patio seating area, ideal for barbecues and al fresco dining. An attractive low level granite wall and fencing encloses the patio area, with steps to one side leading up to a sizeable area of lawn. Outside cold water tap, power point and outside lighting.
General Information -
Services - Mains electricity, water, gas and drainage are connected to the property. Telephone point (subject to supplier's regulations). Gas fired central heating.
Council Tax - Band C - Cornwall Council.
Agent's Note - There is a maintenance fee of £400 per annum which covers the maintenance of all communal areas.
Tenure - Freehold.
Viewing - By telephone appointment with the vendors' Sole Agent - Laskowski & Company, 28 High Street, Falmouth, TR11 2AD. Telephone:[use Contact Agent Button].
Interested in this property?
Council tax
First listed
3 days agoEnergy Performance Certificate
Penryn
Marketed by
Laskowski & Co - Falmouth 28 High Street Falmouth TR11 2ADPlacebuzz mortgage repayment calculator
Monthly repayment
The Est. Mortgage is for a 25 years repayment mortgage based on a 10% deposit and a 5.5% annual interest. It is only intended as a guide. Make sure you obtain accurate figures from your lender before committing to any mortgage. Your home may be repossessed if you do not keep up repayments on a mortgage.
Penryn - Streetview
DISCLAIMER: Property descriptions and related information displayed on this page are marketing materials provided by Laskowski & Co - Falmouth. Placebuzz does not warrant or accept any responsibility for the accuracy or completeness of the property descriptions or related information provided here and they do not constitute property particulars. Please contact Laskowski & Co - Falmouth for full details and further information.





