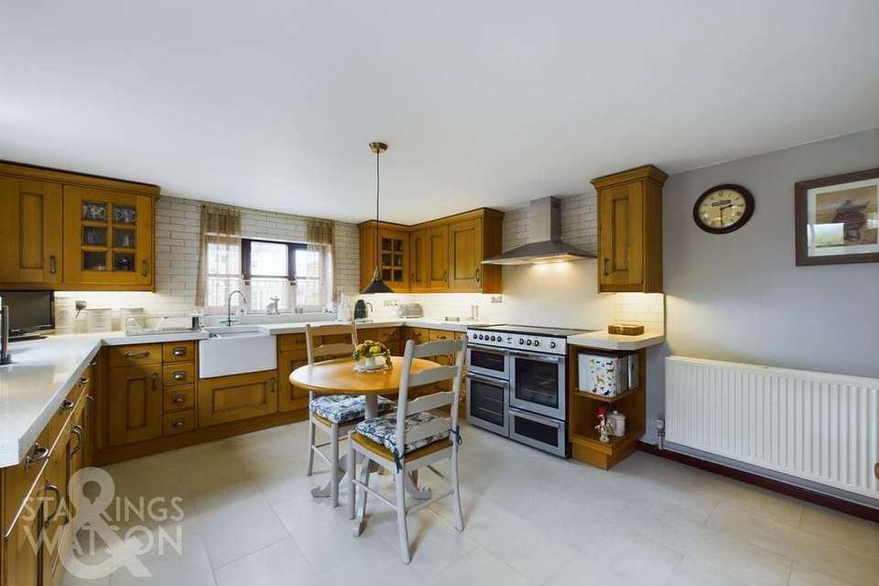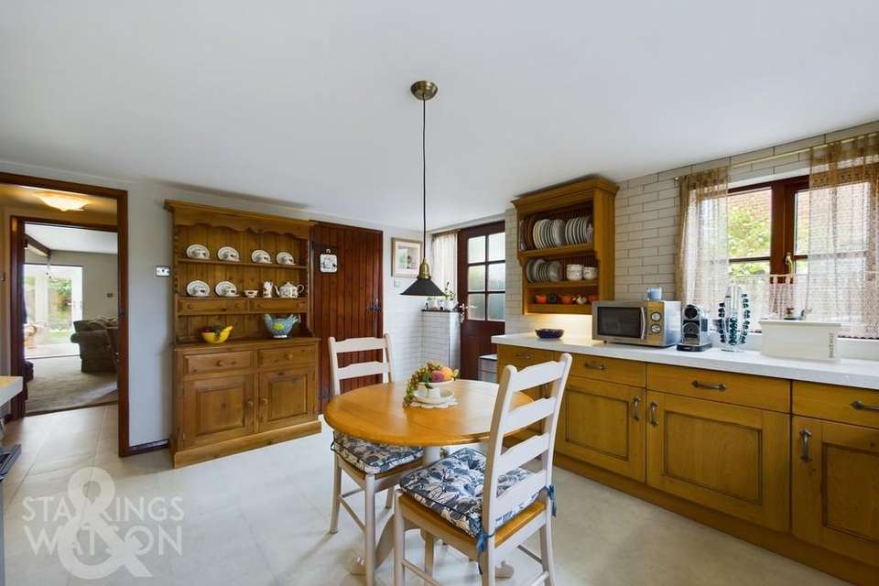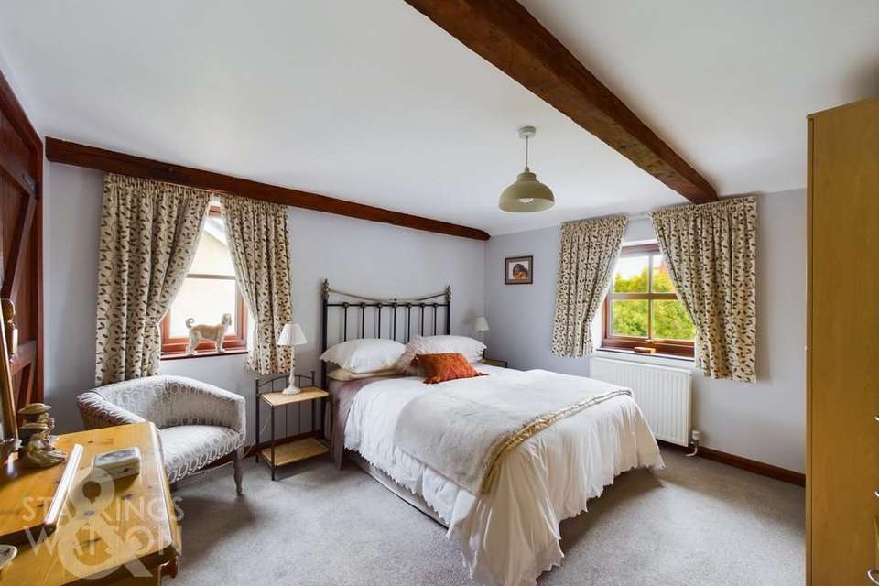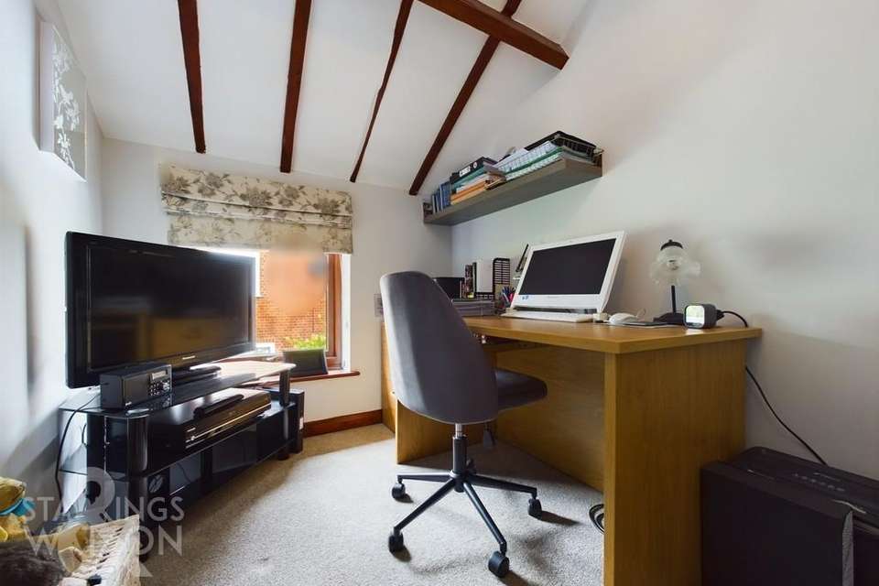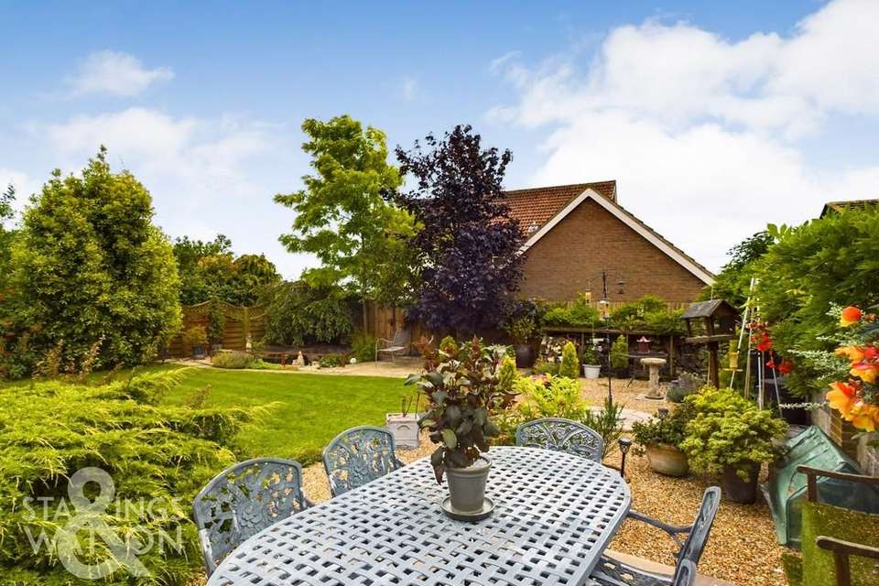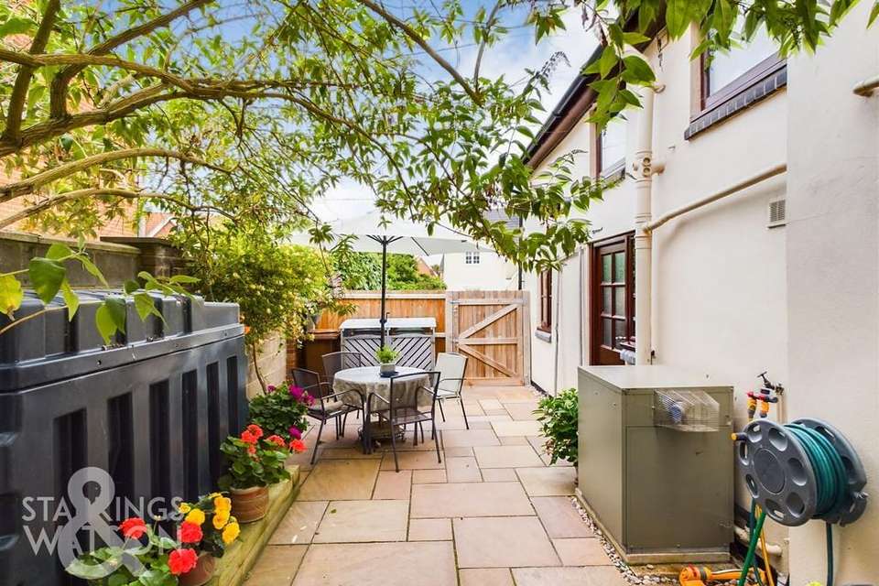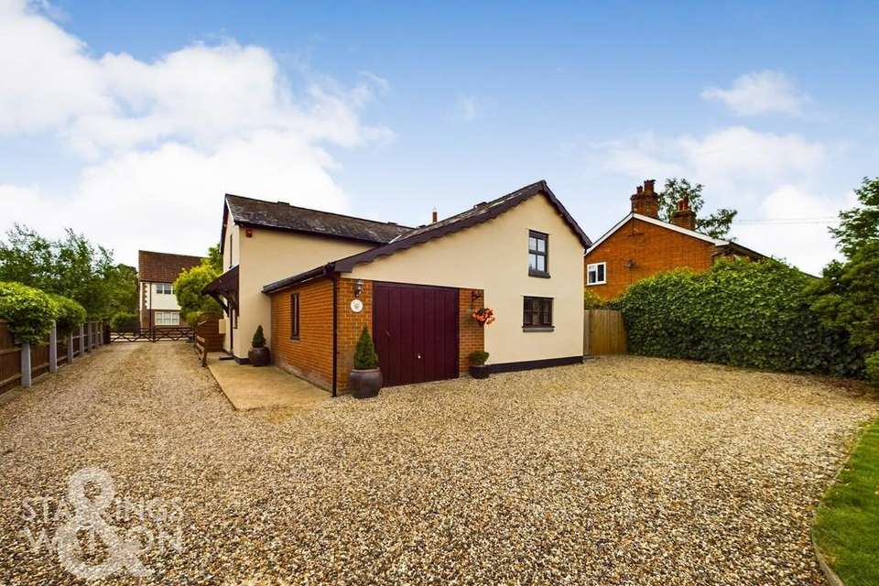4 bedroom barn conversion for sale
Gislingham, Eyehouse
bedrooms
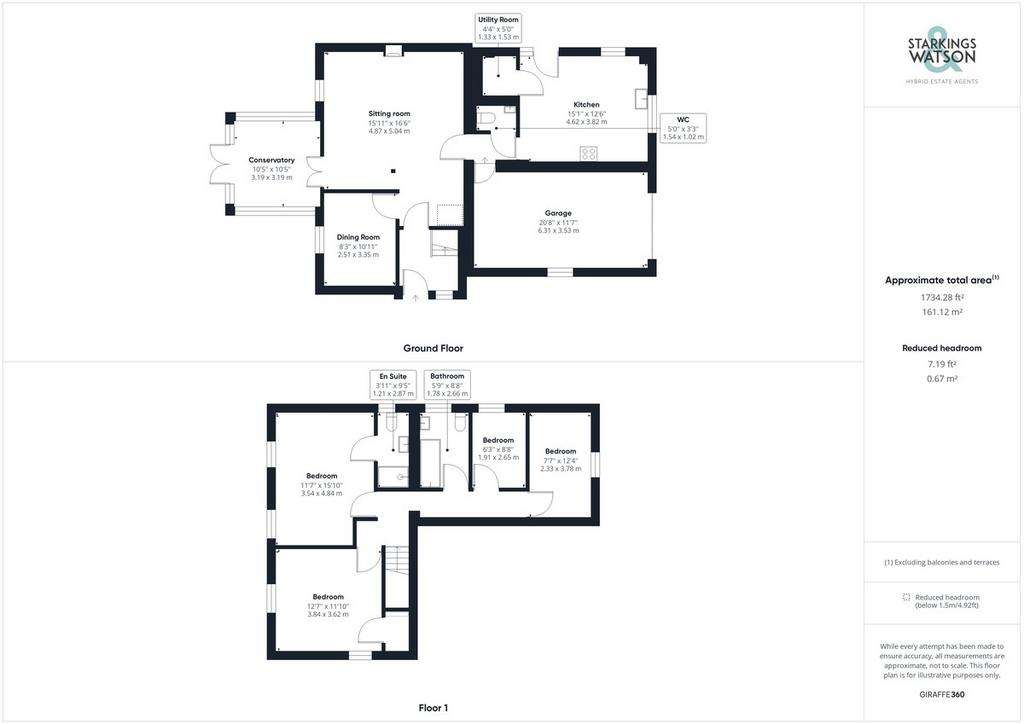
Property photos


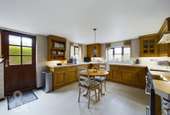
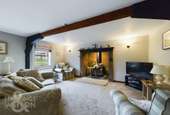
+17
Property description
IN SUMMARY Guide Price £525,000 - £550,000 This DETACHED BARN CONVERSION located in the SOUGHT AFTER village of GISLINGHAM offers character features throughout. A former agricultural building having been cleverly converted to create a BEAUTIFULLY PRESENTED FAMILY HOME, and now extending to almost 1800 Sq. ft (stms). Internally the barn offers THREE RECEPTION ROOMS to include a sitting room with FEATURE RED BRICK FIREPLACE and WOOD BURNER, dining room and extended GARDEN ROOM. There is a separate kitchen/breakfast room and utility space as well as W.C completing the ground floor. On the first floor you will find TWO GENEROUS DOUBLE BEDROOMS, a study room and a further fourth bedroom as well as an EN-SUITE and family bathroom. Externally, there is AMPLE DRIVEWAY PARKING to the front, INTEGRAL GARAGE and BEAUTIFULLY LANDSCAPED SOUTH FACING REAR GARDENS.
SETTING THE SCENE Approached from the roadside onto a shared shingled driveway providing access to the property, and the rear neighbour. You will find ample driveway parking to the front for a number of vehicles as well as front lawns. There is gated side access leading to the rear garden and access to the integral single garage at the front. The main entrance is located at the side of the property approached via a hard standing pathway.
THE GRAND TOUR Entering the property via the main entrance door to the side aspect you are greeted by an entrance hallway with stairs to the first-floor landing. The first room you will find is the dining room overlooking the rear garden. The impressive main reception room can be found centrally within the footprint offering a feature red brick fireplace with wood burner as well as original timber beams. From the sitting room you will find access to the extended garden room with tiled flooring and doors onto the rear garden. The kitchen is accessed via an inner lobby providing access to the W.C and garage. The kitchen offers ample cupboard storage with space for a double range oven and space for a breakfast table as well as the useful utility area with space for white goods. There is also side access to the side garden. Heading up to the first-floor landing, the first bedroom is found to the left with built-in storage and timber beams. The main bedroom is found adjacent with space for large wardrobes, timber beams and an en-suite shower room. You will also find on the first floor a family bathroom, study bedroom and final fourth bedroom to the front of the house. On the ground floor there is also the integral garage with up and over door to the front, power and lighting and space for white goods.
THE GREAT OUTDOORS The private south facing rear garden is fully enclosed and offers a well kept, landscaped space ideal for entertaining. The garden comprises lawns, various paved patio areas, a large shingled area with space for pots, a wildlife pond, wood store and timber shed. Accessed via the gate to the side you will find a pretty paved side garden with further space for seating, side access door, oil tank and oil fired boiler.
OUT & ABOUT Located ten miles to the south of Diss and within the popular village of Gislingham, which is found on the north Suffolk borders. The village has proved to be a desirable location over the years, having a strong and active local community with good amenities by way of having a village shop, excellent schooling, church and village hall. The property is also within the Hartismere school catchment area. An extensive and diverse range of many day to day amenities and facilities can be found within the market town of Diss lying some ten miles to the north along the A140 and found within the beautiful countryside surrounding the Waveney valley. The town has the benefit of a mainline railway station with regular/direct services to London Liverpool Street and Norwich.
FIND US Postcode : IP23 8JT
What3Words : ///overhead.life.stupidly
VIRTUAL TOUR View our virtual tour for a full 360 degree of the interior of the property.
SETTING THE SCENE Approached from the roadside onto a shared shingled driveway providing access to the property, and the rear neighbour. You will find ample driveway parking to the front for a number of vehicles as well as front lawns. There is gated side access leading to the rear garden and access to the integral single garage at the front. The main entrance is located at the side of the property approached via a hard standing pathway.
THE GRAND TOUR Entering the property via the main entrance door to the side aspect you are greeted by an entrance hallway with stairs to the first-floor landing. The first room you will find is the dining room overlooking the rear garden. The impressive main reception room can be found centrally within the footprint offering a feature red brick fireplace with wood burner as well as original timber beams. From the sitting room you will find access to the extended garden room with tiled flooring and doors onto the rear garden. The kitchen is accessed via an inner lobby providing access to the W.C and garage. The kitchen offers ample cupboard storage with space for a double range oven and space for a breakfast table as well as the useful utility area with space for white goods. There is also side access to the side garden. Heading up to the first-floor landing, the first bedroom is found to the left with built-in storage and timber beams. The main bedroom is found adjacent with space for large wardrobes, timber beams and an en-suite shower room. You will also find on the first floor a family bathroom, study bedroom and final fourth bedroom to the front of the house. On the ground floor there is also the integral garage with up and over door to the front, power and lighting and space for white goods.
THE GREAT OUTDOORS The private south facing rear garden is fully enclosed and offers a well kept, landscaped space ideal for entertaining. The garden comprises lawns, various paved patio areas, a large shingled area with space for pots, a wildlife pond, wood store and timber shed. Accessed via the gate to the side you will find a pretty paved side garden with further space for seating, side access door, oil tank and oil fired boiler.
OUT & ABOUT Located ten miles to the south of Diss and within the popular village of Gislingham, which is found on the north Suffolk borders. The village has proved to be a desirable location over the years, having a strong and active local community with good amenities by way of having a village shop, excellent schooling, church and village hall. The property is also within the Hartismere school catchment area. An extensive and diverse range of many day to day amenities and facilities can be found within the market town of Diss lying some ten miles to the north along the A140 and found within the beautiful countryside surrounding the Waveney valley. The town has the benefit of a mainline railway station with regular/direct services to London Liverpool Street and Norwich.
FIND US Postcode : IP23 8JT
What3Words : ///overhead.life.stupidly
VIRTUAL TOUR View our virtual tour for a full 360 degree of the interior of the property.
Interested in this property?
Council tax
First listed
Over a month agoGislingham, Eye
Marketed by
Starkings & Watson - Diss 2 Carmel Works, Park Road Diss IP22 4ASPlacebuzz mortgage repayment calculator
Monthly repayment
The Est. Mortgage is for a 25 years repayment mortgage based on a 10% deposit and a 5.5% annual interest. It is only intended as a guide. Make sure you obtain accurate figures from your lender before committing to any mortgage. Your home may be repossessed if you do not keep up repayments on a mortgage.
Gislingham, Eye - Streetview
DISCLAIMER: Property descriptions and related information displayed on this page are marketing materials provided by Starkings & Watson - Diss. Placebuzz does not warrant or accept any responsibility for the accuracy or completeness of the property descriptions or related information provided here and they do not constitute property particulars. Please contact Starkings & Watson - Diss for full details and further information.










