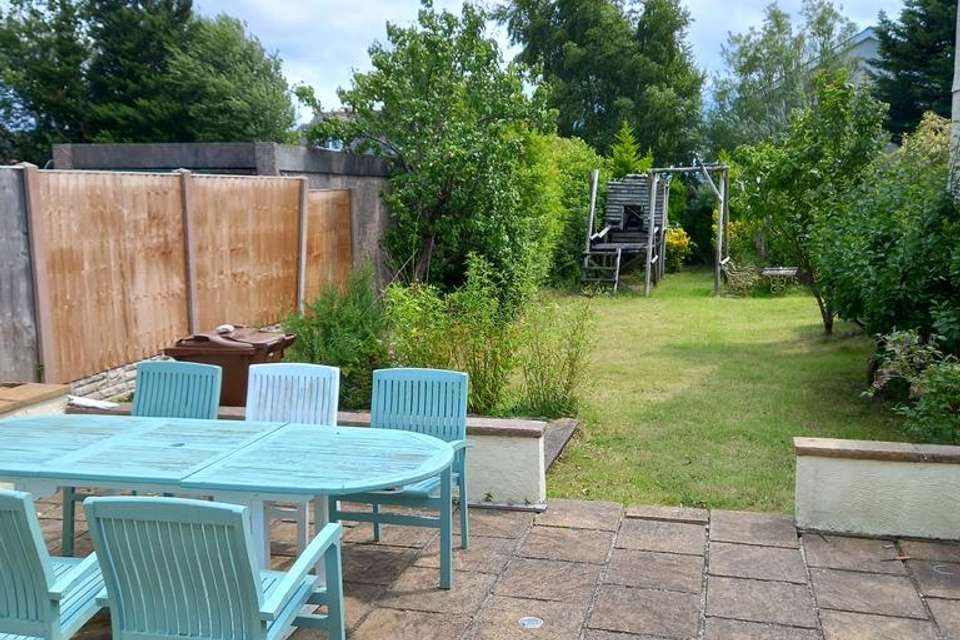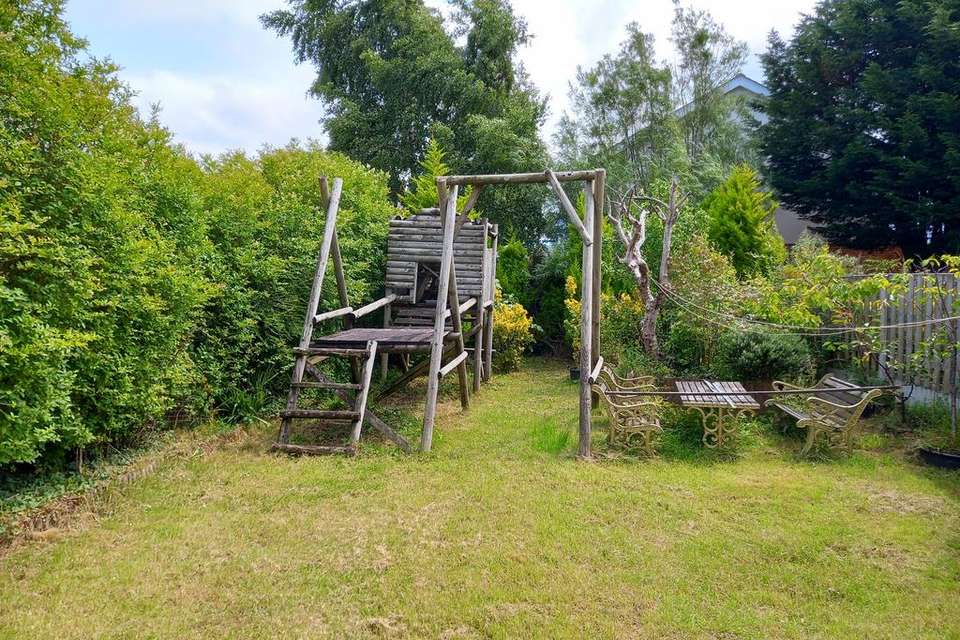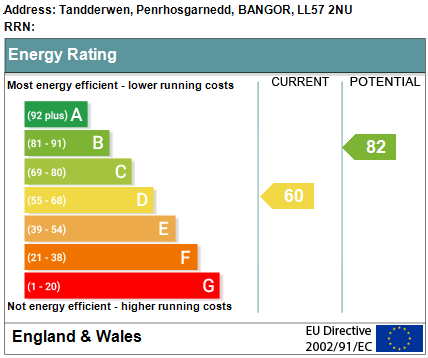3 bedroom detached house for sale
Penrhosgarnedd LL57detached house
bedrooms
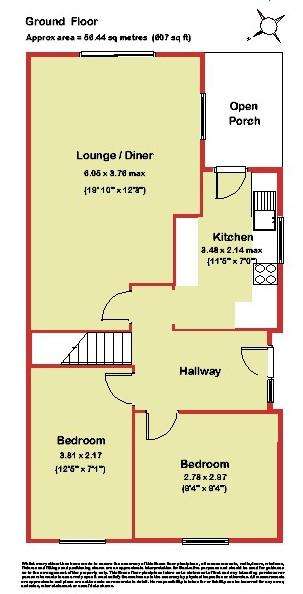
Property photos

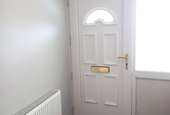
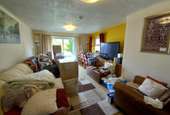
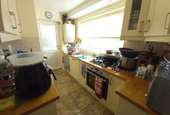
+10
Property description
DIRECTIONS: Proceeding out of Bangor along Penrhos Road, after continuing straight ahead at the roundabout adjacent to Ysbyty Gwynedd, continue along for 0.4 of a mile and the property will then be found on your left hand side.
THE ACCOMMODATION COMPRISES:
GROUND FLOOR
The property has a recessed side entrance with a quarry tile floor, a PVC panelled ‘ceiling’ with a bulkhead light fitting and a uPVC double glazed door opening into the
RECEPTION HALL 7’ 10” (2.40m) x 5’ 10” (1.78m) having wood effect laminate flooring, a double radiator, a uPVC double glazed window, a digital central heating programmer and the following rooms off:
LOUNGE/DINING ROOM 19’ 10” (6.06m) x 12’ 6” (3.80m) (max) having wood effect laminate flooring, a double radiator, a uPVC double glazed window, twin dimmer switches, a part glazed door from the reception hall, a smoke detector alarm and wide uPVC double glazed sliding patio doors opening to the rear patio and garden.
KITCHEN 10’ 5” (3.18m) x 6’ 10” (2.08m) (max) with a range of cream Shaker style matching base and wall cupboard units having a fully integrated fridge and dishwasher and solid wooden worktops incorporating an inset single drainer stainless steel sink and an inset 4-burner gas hob with a built-in fan assisted electric oven/grill beneath. Ceramic tile floor, tiled splash backs to the worktops, a Worcester Greenstar 36 CDi Compact ErP wall mounted mains gas fired condensing ‘combi’ boiler with an integral digital programmer, a uPVC double glazed window, two recessed ceiling downlighters and a uPVC double glazed external door providing secondary access to the rear garden.
FRONT BEDROOM TWO 12’ 5” (3.76m) x 7’ 2” (2.18m) having a double radiator, a uPVC double glazed window, a dimmer switch and a wood effect panelled door.
FRONT BEDROOM THREE 9’ 5” (2.86m) (max) x 9’ 1” (2.76m) having a double radiator, a uPVC double glazed window and a wood effect panelled door.
FIRST FLOOR
A straight flight staircase with a quarter landing, a uPVC double glazed window and an electricity meter cupboard then leads up from the reception hall to the first floor landing which has a built-in storage cupboard with a single radiator, a ceiling hatch with a folding wooden ladder giving access to the roof space and the following rooms off:
FRONT BEDROOM ONE 16’ 9” (5.10m) x 10’ 7” (3.22m) having wood effect laminate flooring, a large fitted wardrobe with a hanging rail and three mirrored sliding doors, a double radiator, two uPVC double glazed windows, a dimmer switch and a wood effect panelled door.
BATH/SHOWER ROOM 7’ 11” (2.40m) x 7’ 2” (2.18m) having a white suite comprising a ‘Jacuzzi’ style panelled bath with a swan-neck mixer tap, a large tiled/glazed shower cubicle with dual showers including a ‘monsoon’ and a glazed entrance door, a pedestal wash hand basin and a WC low suite. Ceramic tile floor, a deep fitted toiletries cupboard, a vertical radiator, a vanity mirror, a uPVC double glazed window, a wood effect panelled door and three recessed ceiling downlighters.
OUTSIDE
To the front/side of the property, there is a tarmacadamed driveway which provides PRIVATE OFF PARKING FOR THREE CARS and leads to the
DETACHED SINGLE GARAGE 14’ 6” (4.38m) x 8’ 0” (2.42m) having a metal up and over door and a side personal door giving access from the rear garden.
A wooden side screen door between the garage and the house then provides independent access to the rear of the property where there is a large private south east facing lawned garden with a paved patio, a waterproof power point, a garden hose point, external lighting, timber decking and a variety of mature specimen plants, shrubs and trees.
THE ACCOMMODATION COMPRISES:
GROUND FLOOR
The property has a recessed side entrance with a quarry tile floor, a PVC panelled ‘ceiling’ with a bulkhead light fitting and a uPVC double glazed door opening into the
RECEPTION HALL 7’ 10” (2.40m) x 5’ 10” (1.78m) having wood effect laminate flooring, a double radiator, a uPVC double glazed window, a digital central heating programmer and the following rooms off:
LOUNGE/DINING ROOM 19’ 10” (6.06m) x 12’ 6” (3.80m) (max) having wood effect laminate flooring, a double radiator, a uPVC double glazed window, twin dimmer switches, a part glazed door from the reception hall, a smoke detector alarm and wide uPVC double glazed sliding patio doors opening to the rear patio and garden.
KITCHEN 10’ 5” (3.18m) x 6’ 10” (2.08m) (max) with a range of cream Shaker style matching base and wall cupboard units having a fully integrated fridge and dishwasher and solid wooden worktops incorporating an inset single drainer stainless steel sink and an inset 4-burner gas hob with a built-in fan assisted electric oven/grill beneath. Ceramic tile floor, tiled splash backs to the worktops, a Worcester Greenstar 36 CDi Compact ErP wall mounted mains gas fired condensing ‘combi’ boiler with an integral digital programmer, a uPVC double glazed window, two recessed ceiling downlighters and a uPVC double glazed external door providing secondary access to the rear garden.
FRONT BEDROOM TWO 12’ 5” (3.76m) x 7’ 2” (2.18m) having a double radiator, a uPVC double glazed window, a dimmer switch and a wood effect panelled door.
FRONT BEDROOM THREE 9’ 5” (2.86m) (max) x 9’ 1” (2.76m) having a double radiator, a uPVC double glazed window and a wood effect panelled door.
FIRST FLOOR
A straight flight staircase with a quarter landing, a uPVC double glazed window and an electricity meter cupboard then leads up from the reception hall to the first floor landing which has a built-in storage cupboard with a single radiator, a ceiling hatch with a folding wooden ladder giving access to the roof space and the following rooms off:
FRONT BEDROOM ONE 16’ 9” (5.10m) x 10’ 7” (3.22m) having wood effect laminate flooring, a large fitted wardrobe with a hanging rail and three mirrored sliding doors, a double radiator, two uPVC double glazed windows, a dimmer switch and a wood effect panelled door.
BATH/SHOWER ROOM 7’ 11” (2.40m) x 7’ 2” (2.18m) having a white suite comprising a ‘Jacuzzi’ style panelled bath with a swan-neck mixer tap, a large tiled/glazed shower cubicle with dual showers including a ‘monsoon’ and a glazed entrance door, a pedestal wash hand basin and a WC low suite. Ceramic tile floor, a deep fitted toiletries cupboard, a vertical radiator, a vanity mirror, a uPVC double glazed window, a wood effect panelled door and three recessed ceiling downlighters.
OUTSIDE
To the front/side of the property, there is a tarmacadamed driveway which provides PRIVATE OFF PARKING FOR THREE CARS and leads to the
DETACHED SINGLE GARAGE 14’ 6” (4.38m) x 8’ 0” (2.42m) having a metal up and over door and a side personal door giving access from the rear garden.
A wooden side screen door between the garage and the house then provides independent access to the rear of the property where there is a large private south east facing lawned garden with a paved patio, a waterproof power point, a garden hose point, external lighting, timber decking and a variety of mature specimen plants, shrubs and trees.
Interested in this property?
Council tax
First listed
Over a month agoEnergy Performance Certificate
Penrhosgarnedd LL57
Marketed by
W Owen - Bangor 314 High Street Bangor LL57 1YAPlacebuzz mortgage repayment calculator
Monthly repayment
The Est. Mortgage is for a 25 years repayment mortgage based on a 10% deposit and a 5.5% annual interest. It is only intended as a guide. Make sure you obtain accurate figures from your lender before committing to any mortgage. Your home may be repossessed if you do not keep up repayments on a mortgage.
Penrhosgarnedd LL57 - Streetview
DISCLAIMER: Property descriptions and related information displayed on this page are marketing materials provided by W Owen - Bangor. Placebuzz does not warrant or accept any responsibility for the accuracy or completeness of the property descriptions or related information provided here and they do not constitute property particulars. Please contact W Owen - Bangor for full details and further information.









