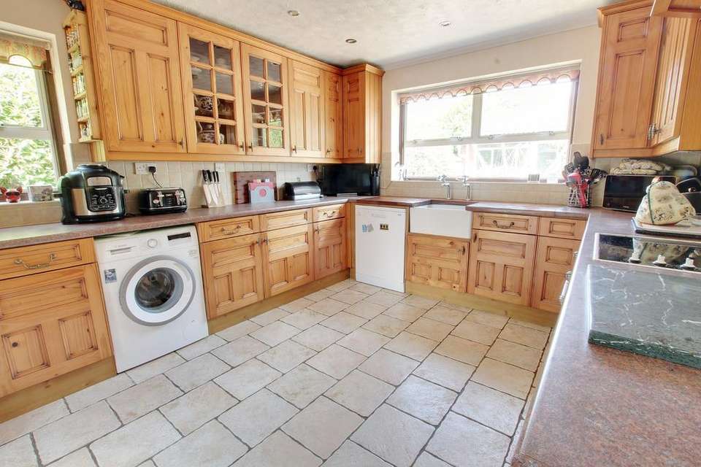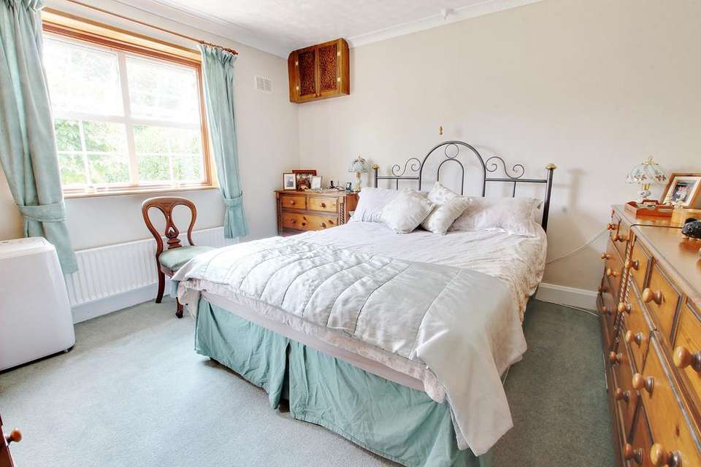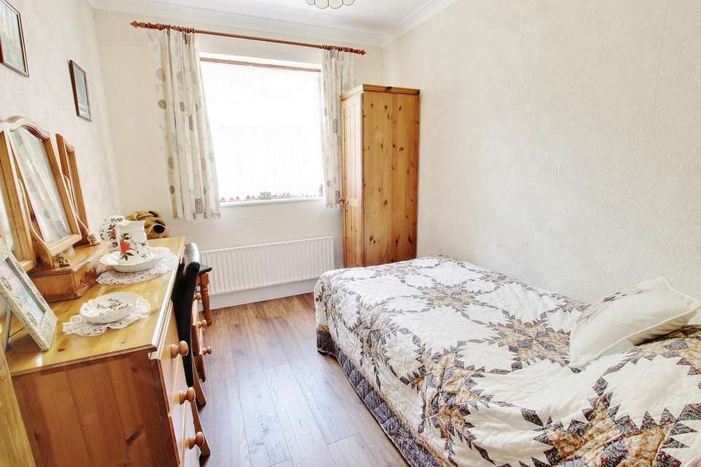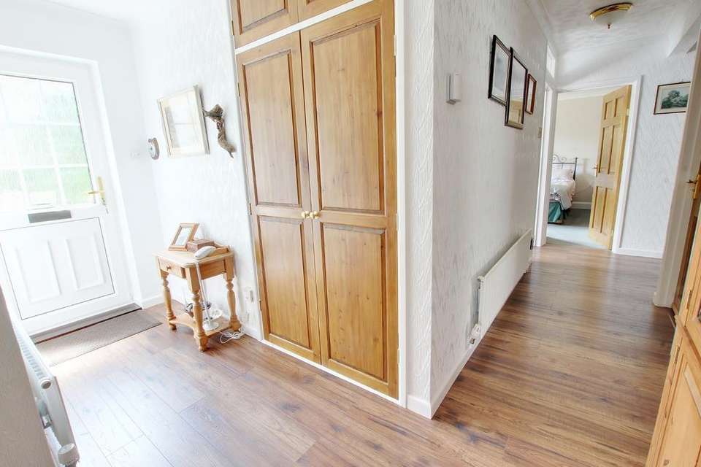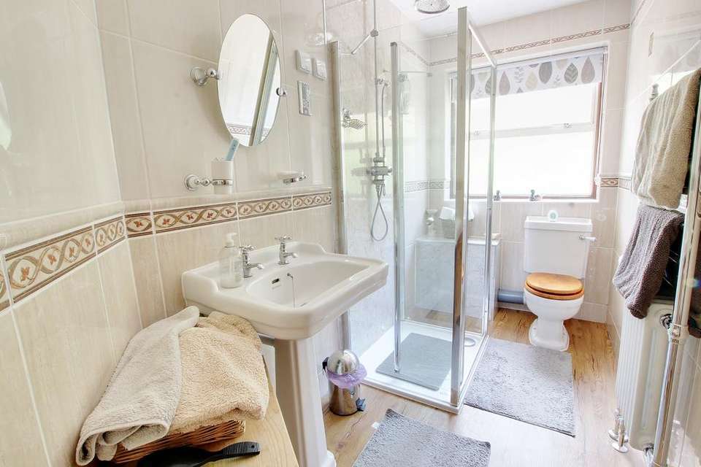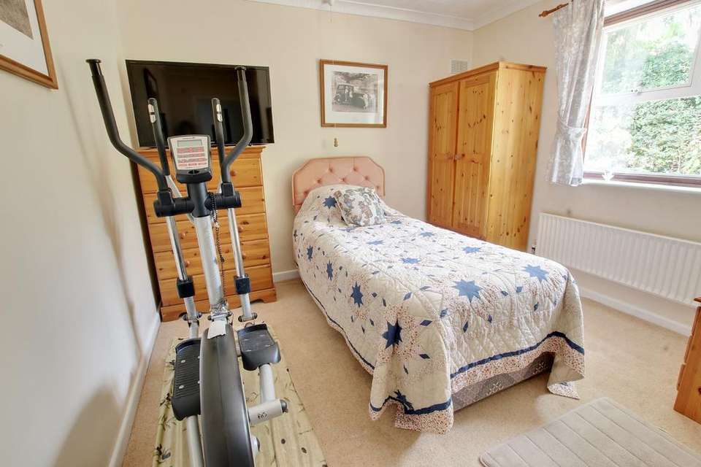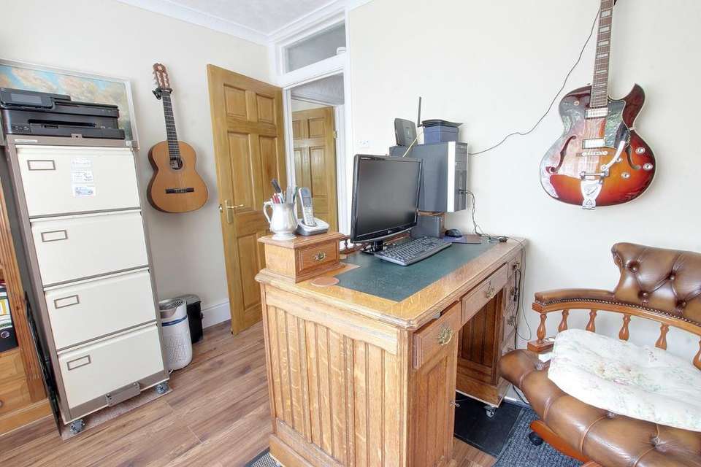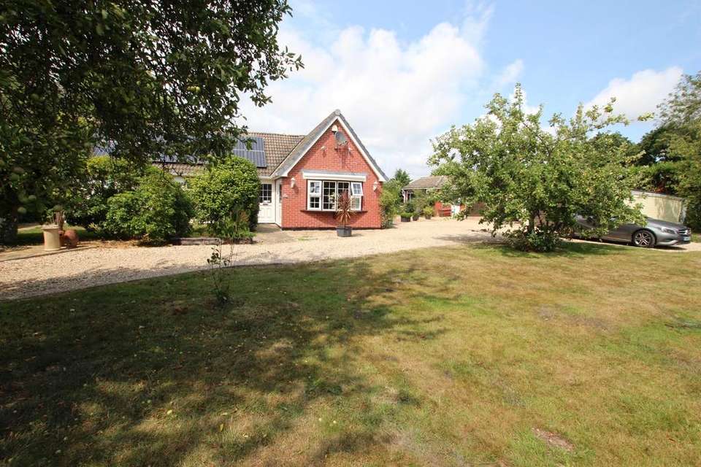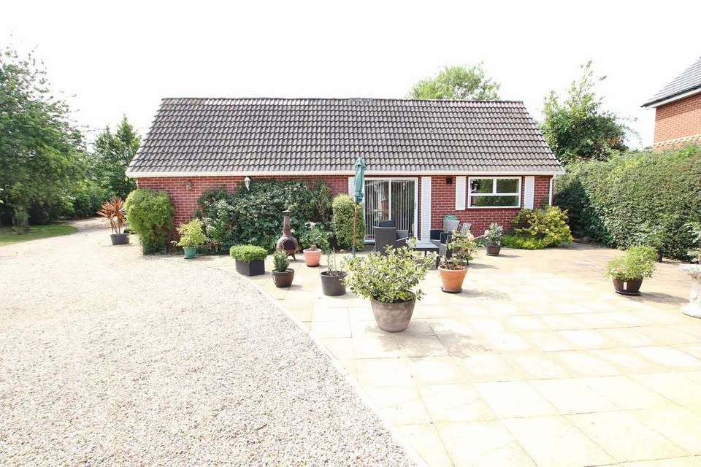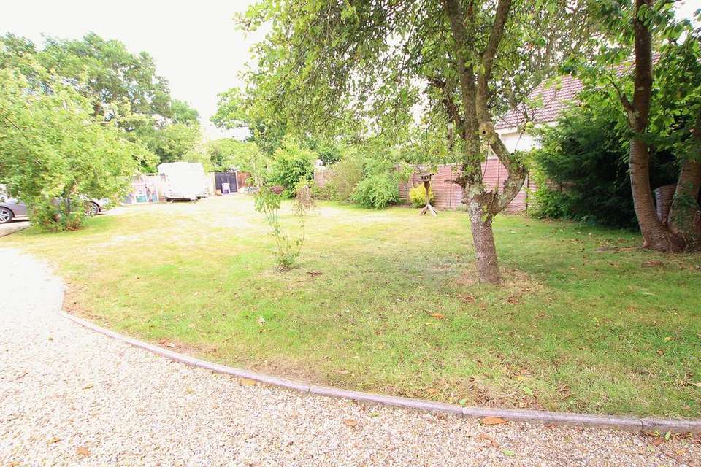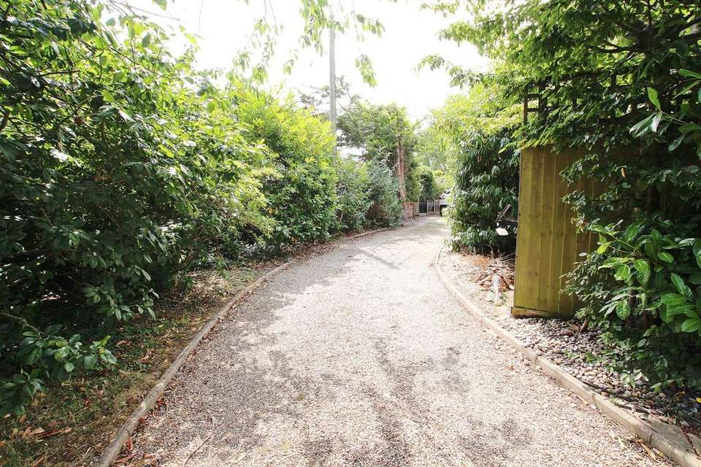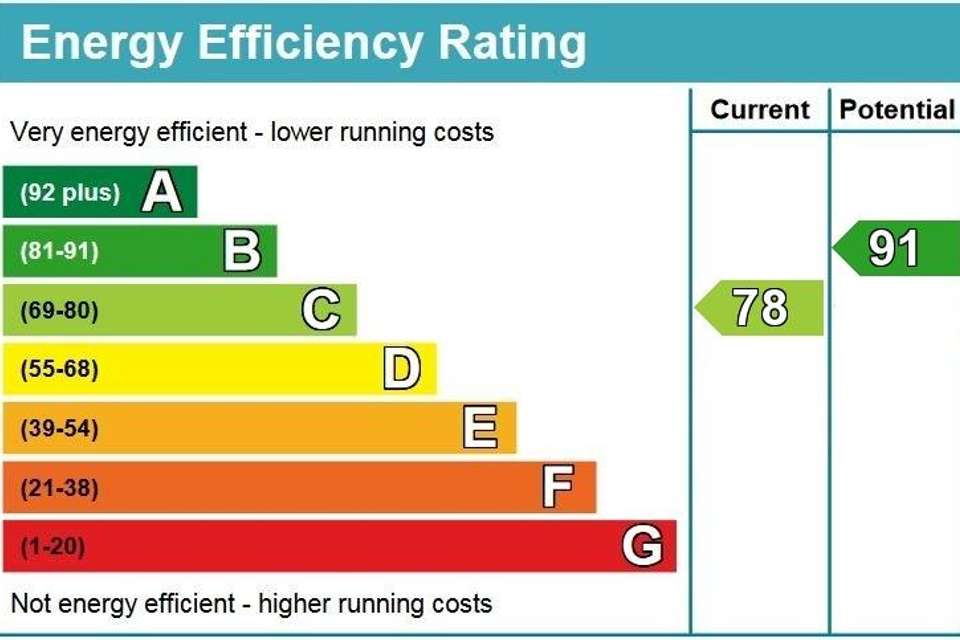4 bedroom detached bungalow for sale
Hampton Lane, Blackfieldbungalow
bedrooms
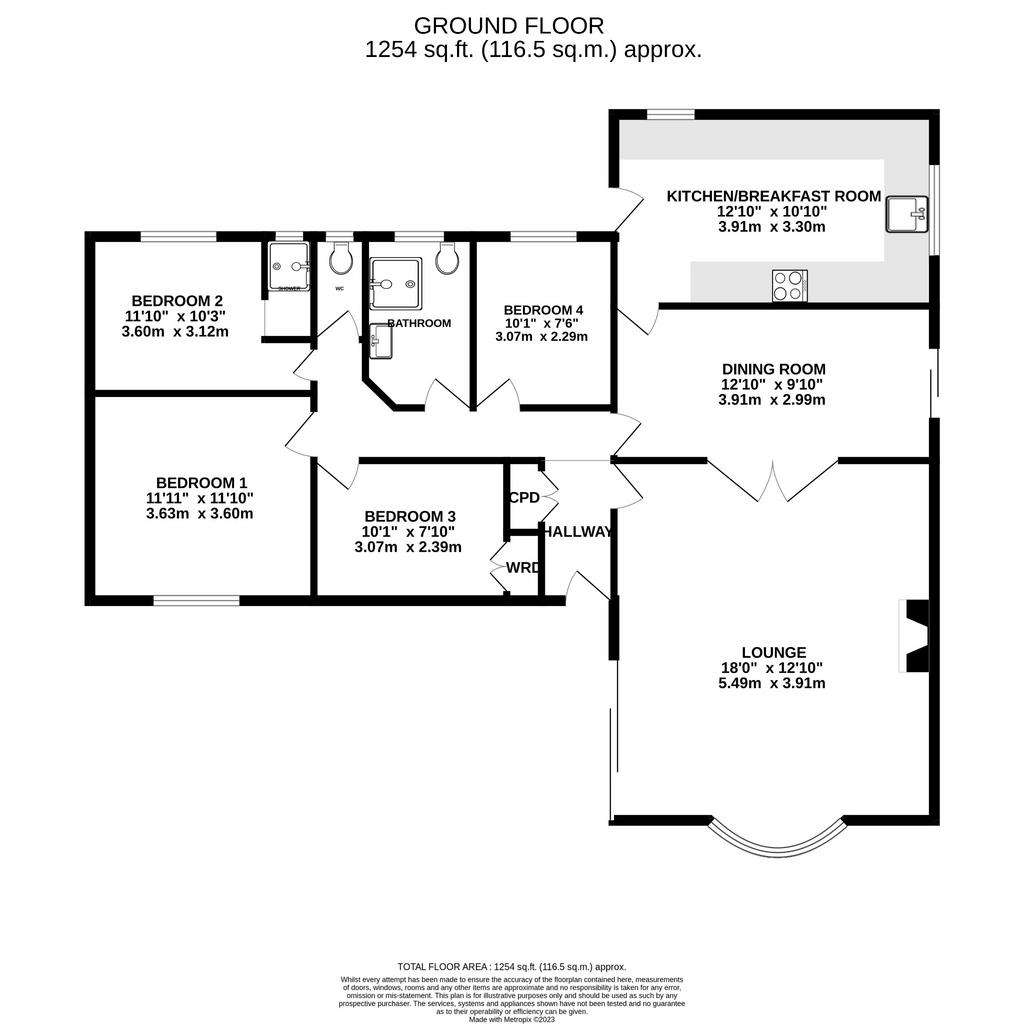
Property photos

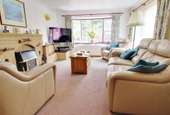
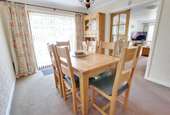
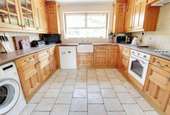
+12
Property description
This 4-bedroom detached bungalow is situated in a secluded location within easy reach of amenities and Lepe Country Park. The property benefits from UPVC double glazing, gas central heating, solar panels, established gardens, 2 double garages and off-road parking. An internal viewing is essential to appreciate this property. The solar panels are owned by the householder and a feed in tariff contract yields around £2400 per year in payments from EON along with the free use of all the electrical energy produced via the nominal 4kw array. This contract is transferred with the sale and is in place until February 2032. This contract is independent of the householders chosen energy provider .
Double glazed front door into:
ENTRANCE HALL:
Access to loft space with ladder and light. Built in linen cupboard. Radiator.
LOUNGE
18' (5.49m) x 12' 10" (3.91m):
Bow window to front aspect. Sliding patio doors to side. TV point. Feature fireplace with gas fire fitted. Radiator. Double doors into:
DINING ROOM
12' 10" (3.91m) x 9' 10" (3.00m):
Sliding patio doors to garden. Radiator. Door into:
KITCHEN
12' 10" (3.91m) x 10' 10" (3.30m):
Window to side and rear aspect. Range of wall and base units with working surfaces over. Butler sink. Tiled splashbacks. Ceramic hob with extractor over. Built in electric oven and grill. Integrated fridge. Space and plumbing for washing machine and dish washer. Ceramic tiled floor. Door to patio garden.
BEDROOM ONE
11' 11" (3.63m) x 11' 10" (3.61m):
Window to front. Radiator.
BEDROOM TWO
11' 10" (3.61m) x 10' 3" (3.12m):
Window to rear. Walk in shower with tiled surround. Radiator.
BEDROOM THREE
10' 1" (3.07m) x 7' 10" (2.39m):
Window to front. Built in wardrobe. Radiator.
BEDROOM FOUR
10' 1" (3.07m) x 7' 6" (2.29m):
Window to rear. Radiator.
BATHROOM :
Window to rear. Low level WC. Glazed shower cubicle. Wash hand basin. Complimentary tiling. Heated towel rail.
CLOAK ROOM :
Window to rear. Low level WC.
OUTSIDE
FRONT GARDEN :
The property is approached via a driveway leading to spacious and well stocked garden.
GARAGE ONE / WORKSHOP
16' (4.88m) x 16' 6" (5.03m):
Up and over door to front. Power and light connected.
GARAGE TWO
17' (5.18m) x 9' 2" (2.79m):
Up and over doors to front.
REAR GARDEN :
Mainly laid to lawn with flowers, shrubs and trees. Paved patio areas to side and rear. Greenhouse. Outside tap. Outside lighting.
COUNCIL TAX:
New Forest District Council
Tax Band F - Charge payable £3,077.79 p.a. 23/24
Double glazed front door into:
ENTRANCE HALL:
Access to loft space with ladder and light. Built in linen cupboard. Radiator.
LOUNGE
18' (5.49m) x 12' 10" (3.91m):
Bow window to front aspect. Sliding patio doors to side. TV point. Feature fireplace with gas fire fitted. Radiator. Double doors into:
DINING ROOM
12' 10" (3.91m) x 9' 10" (3.00m):
Sliding patio doors to garden. Radiator. Door into:
KITCHEN
12' 10" (3.91m) x 10' 10" (3.30m):
Window to side and rear aspect. Range of wall and base units with working surfaces over. Butler sink. Tiled splashbacks. Ceramic hob with extractor over. Built in electric oven and grill. Integrated fridge. Space and plumbing for washing machine and dish washer. Ceramic tiled floor. Door to patio garden.
BEDROOM ONE
11' 11" (3.63m) x 11' 10" (3.61m):
Window to front. Radiator.
BEDROOM TWO
11' 10" (3.61m) x 10' 3" (3.12m):
Window to rear. Walk in shower with tiled surround. Radiator.
BEDROOM THREE
10' 1" (3.07m) x 7' 10" (2.39m):
Window to front. Built in wardrobe. Radiator.
BEDROOM FOUR
10' 1" (3.07m) x 7' 6" (2.29m):
Window to rear. Radiator.
BATHROOM :
Window to rear. Low level WC. Glazed shower cubicle. Wash hand basin. Complimentary tiling. Heated towel rail.
CLOAK ROOM :
Window to rear. Low level WC.
OUTSIDE
FRONT GARDEN :
The property is approached via a driveway leading to spacious and well stocked garden.
GARAGE ONE / WORKSHOP
16' (4.88m) x 16' 6" (5.03m):
Up and over door to front. Power and light connected.
GARAGE TWO
17' (5.18m) x 9' 2" (2.79m):
Up and over doors to front.
REAR GARDEN :
Mainly laid to lawn with flowers, shrubs and trees. Paved patio areas to side and rear. Greenhouse. Outside tap. Outside lighting.
COUNCIL TAX:
New Forest District Council
Tax Band F - Charge payable £3,077.79 p.a. 23/24
Interested in this property?
Council tax
First listed
Over a month agoEnergy Performance Certificate
Hampton Lane, Blackfield
Marketed by
Pearsons - Hythe 7-9 The Marsh Hythe SO45 6AJPlacebuzz mortgage repayment calculator
Monthly repayment
The Est. Mortgage is for a 25 years repayment mortgage based on a 10% deposit and a 5.5% annual interest. It is only intended as a guide. Make sure you obtain accurate figures from your lender before committing to any mortgage. Your home may be repossessed if you do not keep up repayments on a mortgage.
Hampton Lane, Blackfield - Streetview
DISCLAIMER: Property descriptions and related information displayed on this page are marketing materials provided by Pearsons - Hythe. Placebuzz does not warrant or accept any responsibility for the accuracy or completeness of the property descriptions or related information provided here and they do not constitute property particulars. Please contact Pearsons - Hythe for full details and further information.





