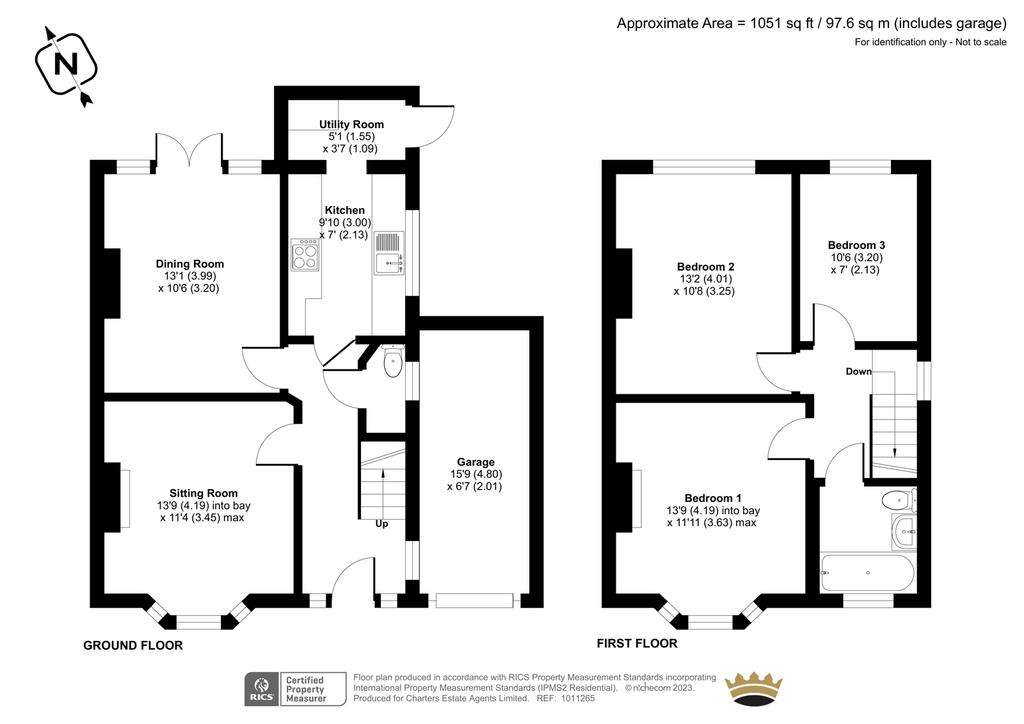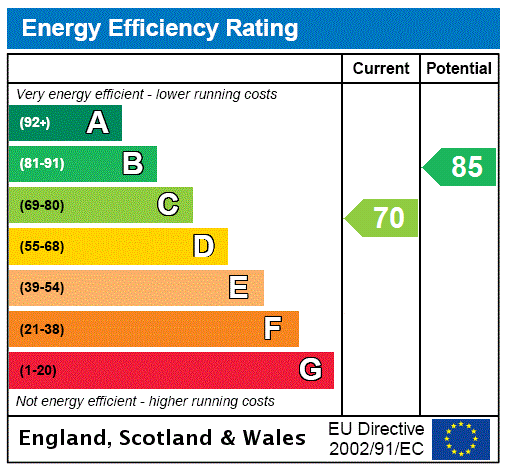3 bedroom semi-detached house for sale
Hampshire, SO15semi-detached house
bedrooms

Property photos




+8
Property description
Presenting an exquisite 1930s three-bedroom semi-detached house that emanates charm and character. This well-maintained property boasts an attractive facade and offers convenient access to the M27/M271 motorway network, ensuring effortless commuting and travel.
Beyond its captivating exterior, the house features a private driveway, access by a double dropped kerb, capable of accommodating three vehicles. Additionally, a garage provides further parking or storage options, enhancing practicality and functionality.
The property is complemented by a delightful and generously sized rear garden, offering a serene and secluded space for outdoor activities, relaxation, or entertaining guests. Its enclosed nature ensures privacy and security for all to enjoy. An exciting opportunity awaits with the large loft space, offering the potential to convert it into additional bedrooms and bathrooms, providing versatility and the ability to cater to growing needs or lifestyle preferences.
Situated near schools catering to all age groups, this home is perfectly positioned for families. Its well-presented interior, convenient location, and scope for expansion make this property an exceptional find, blending classic appeal with modern possibilities.
Regents Park and Shirley has proved to be a popular residential area with extensive shopping facilities found nearby in Shirley high street. The central railway station is found adjacent to Commercial Road and the city centre is a short distance away boasting numerous pleasant parks, the West Quay shopping mall, numerous bars, restaurants and cinemas. Freemantle Lake Park and St James Park offer outdoor recreational space and the indoor swimming pool in Kentish Road is a popular neighbourhood facility. Schooling for all ages is found close by.
ADDITIONAL INFORMATION
Services:
Water - Mains Supply
Gas - Mains Supply
Electric - Mains Supply
Sewage - Mains Supply
Heating - Gas Central Heating
Material type/materials used in construction: TBC
How does broadband enter the property: TBC
With regards to broadband and mobile coverage, please refer to the Ofcom Checker online
Beyond its captivating exterior, the house features a private driveway, access by a double dropped kerb, capable of accommodating three vehicles. Additionally, a garage provides further parking or storage options, enhancing practicality and functionality.
The property is complemented by a delightful and generously sized rear garden, offering a serene and secluded space for outdoor activities, relaxation, or entertaining guests. Its enclosed nature ensures privacy and security for all to enjoy. An exciting opportunity awaits with the large loft space, offering the potential to convert it into additional bedrooms and bathrooms, providing versatility and the ability to cater to growing needs or lifestyle preferences.
Situated near schools catering to all age groups, this home is perfectly positioned for families. Its well-presented interior, convenient location, and scope for expansion make this property an exceptional find, blending classic appeal with modern possibilities.
Regents Park and Shirley has proved to be a popular residential area with extensive shopping facilities found nearby in Shirley high street. The central railway station is found adjacent to Commercial Road and the city centre is a short distance away boasting numerous pleasant parks, the West Quay shopping mall, numerous bars, restaurants and cinemas. Freemantle Lake Park and St James Park offer outdoor recreational space and the indoor swimming pool in Kentish Road is a popular neighbourhood facility. Schooling for all ages is found close by.
ADDITIONAL INFORMATION
Services:
Water - Mains Supply
Gas - Mains Supply
Electric - Mains Supply
Sewage - Mains Supply
Heating - Gas Central Heating
Material type/materials used in construction: TBC
How does broadband enter the property: TBC
With regards to broadband and mobile coverage, please refer to the Ofcom Checker online
Interested in this property?
Council tax
First listed
2 weeks agoEnergy Performance Certificate
Hampshire, SO15
Marketed by
Charters - Southampton Sales 73 The Avenue Southampton SO17 1XSPlacebuzz mortgage repayment calculator
Monthly repayment
The Est. Mortgage is for a 25 years repayment mortgage based on a 10% deposit and a 5.5% annual interest. It is only intended as a guide. Make sure you obtain accurate figures from your lender before committing to any mortgage. Your home may be repossessed if you do not keep up repayments on a mortgage.
Hampshire, SO15 - Streetview
DISCLAIMER: Property descriptions and related information displayed on this page are marketing materials provided by Charters - Southampton Sales. Placebuzz does not warrant or accept any responsibility for the accuracy or completeness of the property descriptions or related information provided here and they do not constitute property particulars. Please contact Charters - Southampton Sales for full details and further information.













