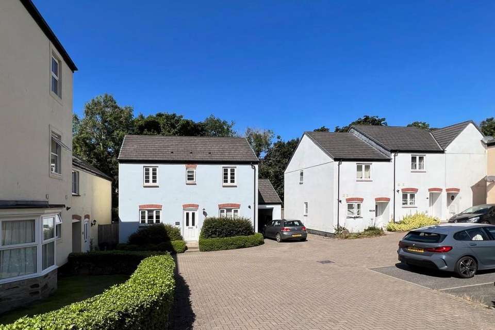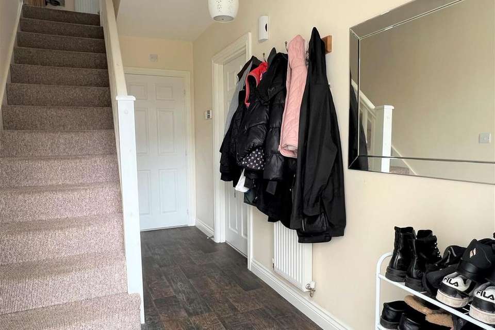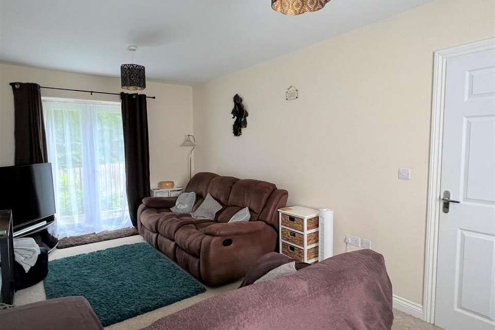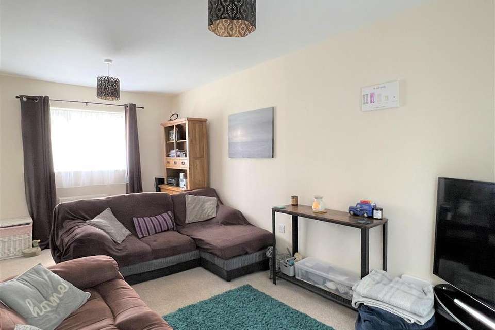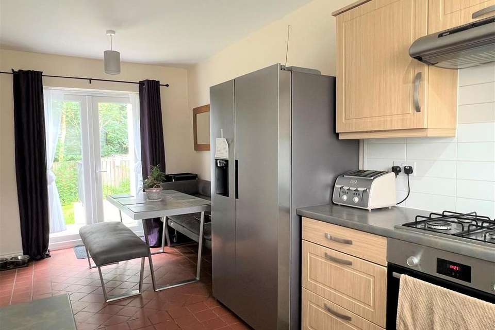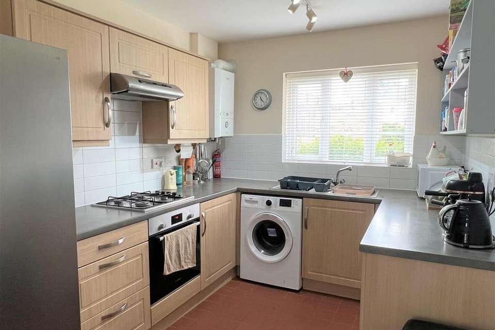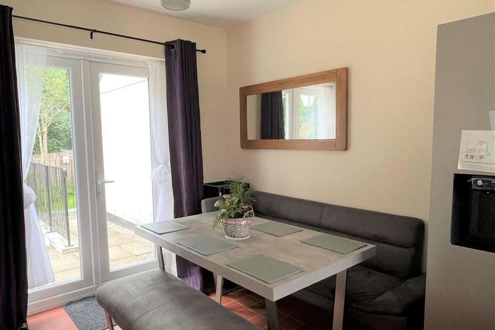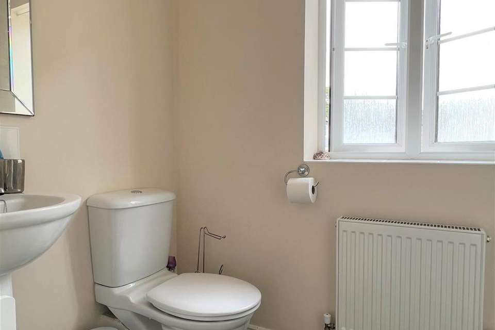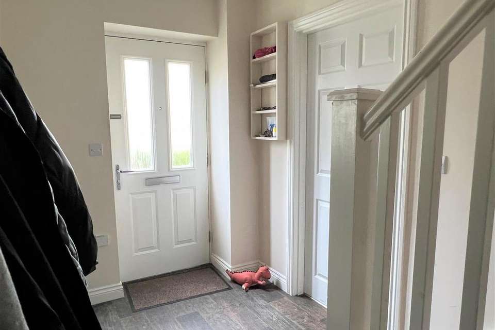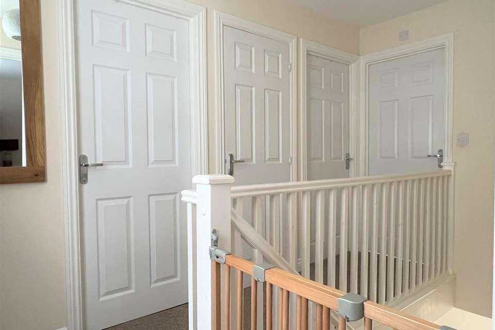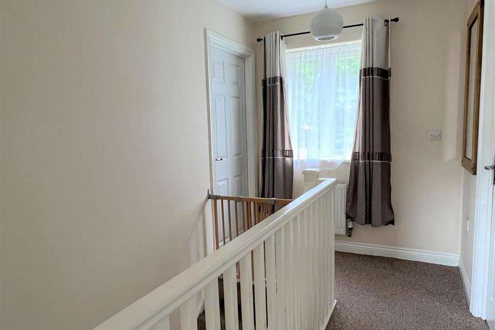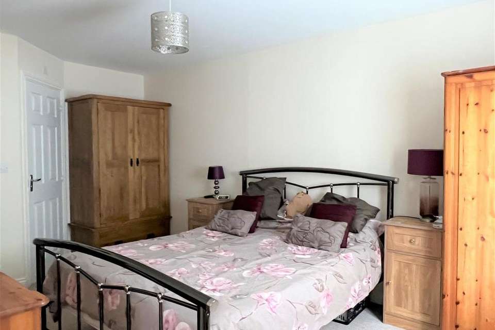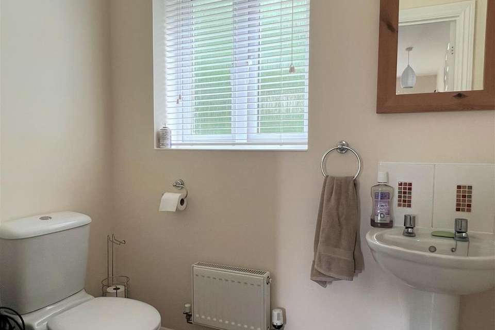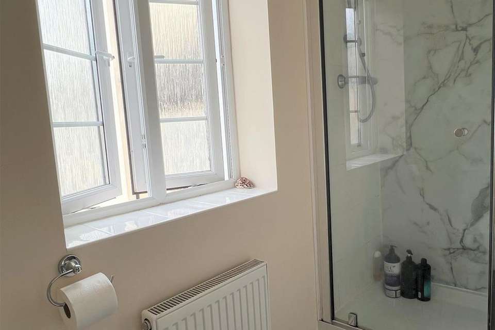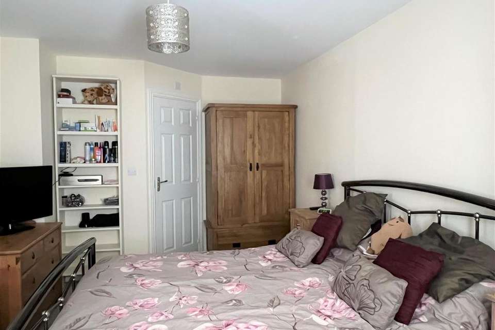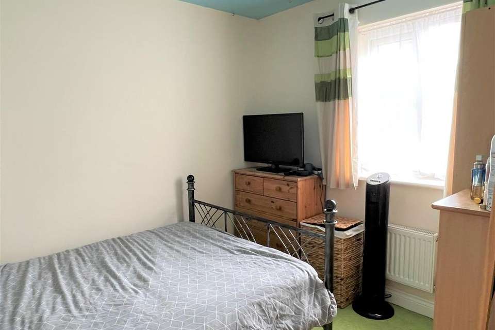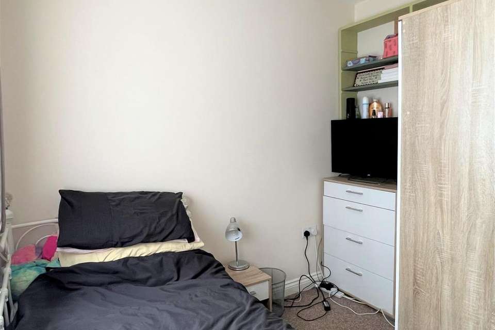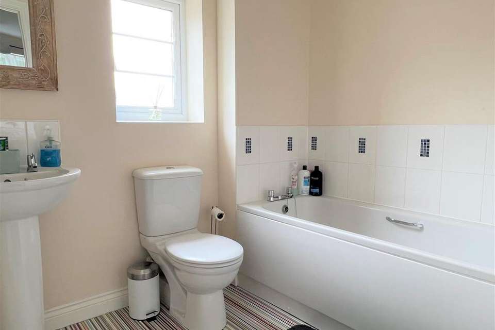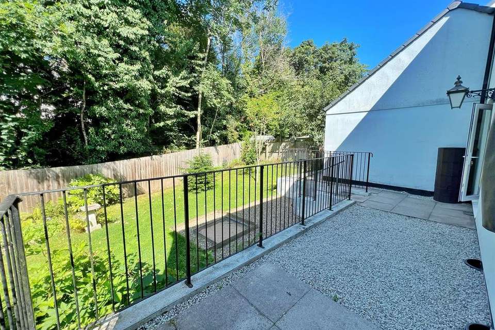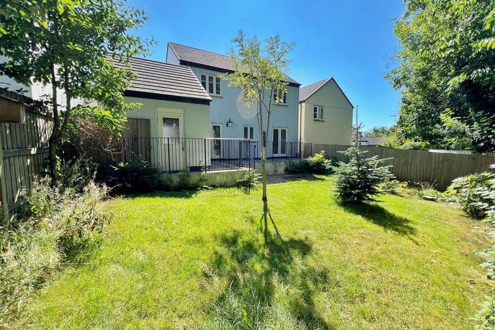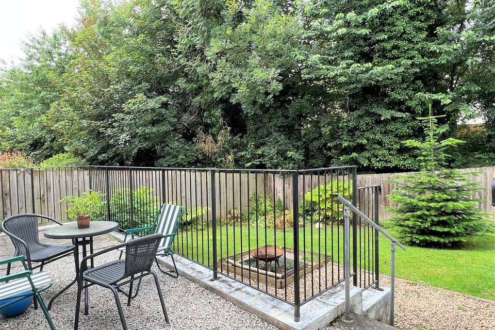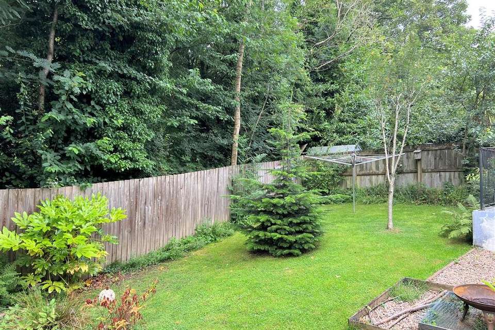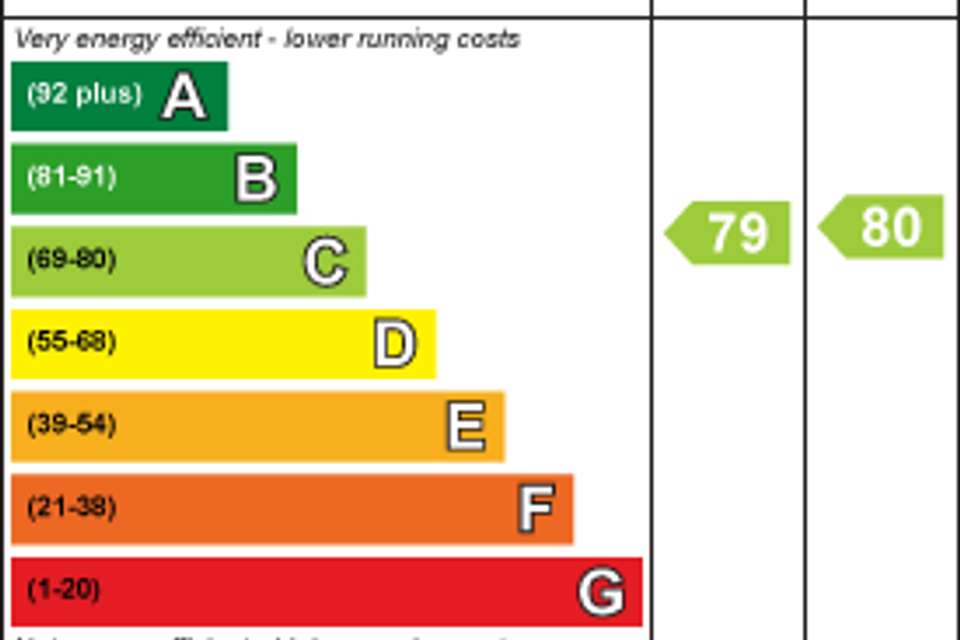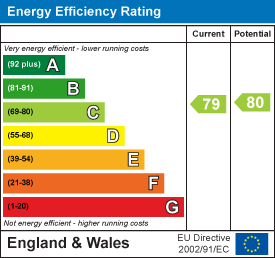3 bedroom detached house for sale
Hugos Mill, Trurodetached house
bedrooms
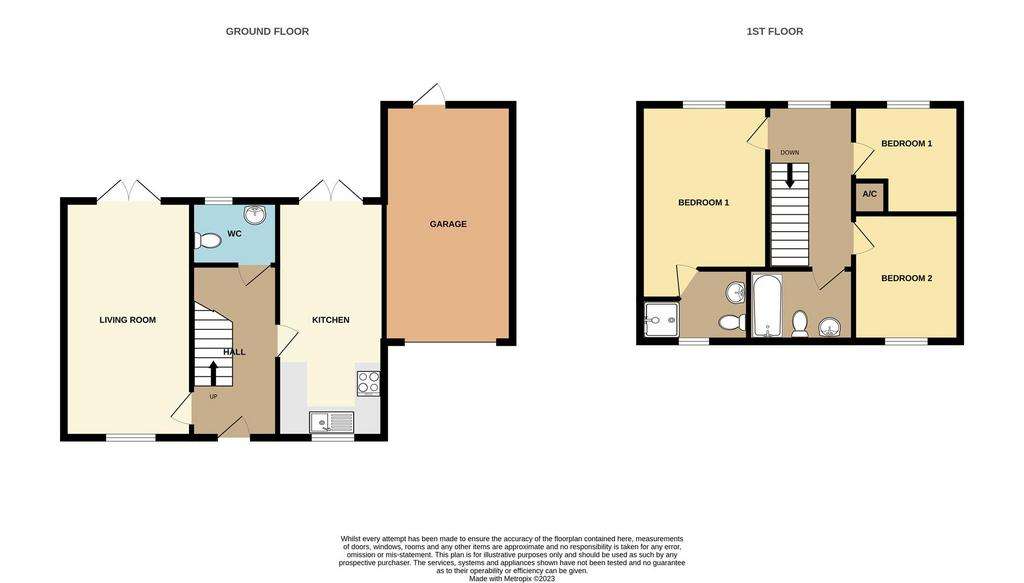
Property photos

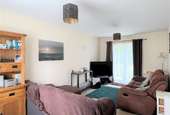
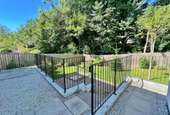
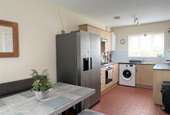
+24
Property description
* VIDEO TOUR AVAILABLE UPON REQUEST *
Conveniently placed for both Primary and Secondary Schools, Treliske Hospital and the retail parks, not far from the bus route into Truro City Centre is this detached family residence offered with no onward chain. Benefits from generous sized and private rear garden. Internally the property offers a Lounge, kitchen/diner, three bedrooms with principal bedroom en-suite to the first floor plus family bathroom. There is also a cloakroom WC to the ground floor. See Agents Notes. EPC C
Directions - From Truro head out on the A390 towards Treliske Hospital, past the County Arms on your left hand side at Highertown. Past the left hand turn into Navigator Way. Go straight on past the Spar shop also on left, carry on and past Truro Golf Course on your right hand side. Once past the entrance to Treliske Prep School and at the next set of traffic lights turn left. Follow the road down to the bottom, there is a wide brick paved area around to the right and Hugo's Mill cul de sac will appear. The property will appear in front of you, with a light blue finish tucked away in the corner. A board will be erected for convenience.
To the front there is a paved pathway with deep planted borders to both sides with outside courtesy lighting. Leading to the part obscure glazed panel front door which opens into the entrance hall.
Entrance Hall - A wide welcoming hallway finished with a hard wood effect floor covering. Carpeted stair case to the first floor with low level under stairs storage plus door into cloakroom WC. Further doors into both kitchen/diner and lounge.
Cloakroom - 1.95 x 1.21 (6'4" x 3'11") - Low level WC, hand basin with attractive tiled splashback, wall mounted radiator beneath an obscure double glazed window with fitted blind and hard wearing terracotta tiled flooring. Ceiling mounted extractor.
Kitchen/Diner - 2.51 x 5.71 at maximum points over worksurfacew (8 - Also having a hard wearing terracotta tiled flooring throughout and double doors out onto part paved patio area. Wall mounted radiator. The kitchen comprises a range of light wood fronted wall and base units complimented with pattern roll top laminated worksurface and a tiled splashback. The worksurface incorporates four ring gas hob with extractor over, integrated oven below. There is also space and pluming for white good appliances beneath and free standing for fridge/freezer.
Lounge - 3.01 x 5.67 (9'10" x 18'7") - A lovely lounge area which benefits from access out onto the garden with a set of double glazed doors and further double glazed window to the front with radiator beneath. Finished with a light cream painted wall surround and carpeted flooring. There is also two wall mounted radiators.
Carpeted stair case to the first floor landing where there is access to the loft. Doors into all three bedrooms, family bathroom and one into the airing cupboard with shelving. There is also a double glazed window with deep display sill and radiator beneath enjoying an outlook down over the garden and the woodland backdrop.
Principal Bedroom - 3.04 x 4.16 to a maximum of 4.77 (9'11" x 13'7" to - Also having double glazed window with deep display sill and radiator beneath enjoying an outlook down over the garden.
En Suite - The room also benefits from a door into en-suite with comprises of low level WC, hand basin with attractive tiled splashback and mirror above with shaver socket to the side. Ceiling mounted extractor and door into shower cubicle having obscure double glazed window with tiled sill and radiator beneath to the front.
Bedroom - 2.50 x 1.71 widening into recess at 2.63 (8'2" x 5 - Also located to the rear and having radiator beneath the deep display sill and double glazed window above.
Bedroom - 2.56 x 2.93 (8'4" x 9'7" ) - This bedroom has an outlook down over the brick paved courtyard cul de sac area from a double glazed window with deep display sill and radiator beneath. Also finished with a hard wearing coloured flooring.
Family Bathroom - 1.93 x 2.29 (6'3" x 7'6") - Comprising low level WC, hand basin with attractive tile splashback with radiator to the side. Panel bath with tiled wall surround. Display shelving. Ceiling mounted extractor fan. Obscure double glazed window with tiled sill and attractive patterned floor covering.
Outside -
To the front deep planted borders to both sides of the front door with driveway and garage having up and over door to the front with door out onto the garden at the rear. The rear garden can also be accessed from the lounge or the kitchen by double doors and leads out onto paved patios from the lounge and the dining room with stone chipped border between, with a surround with steps and handrail down onto the main garden area.
There is a part pebble stone base and out onto an expanse of open lawn, enclosed by strip wood fence panelling.
The pathway continues around to the side gated access and to the rear of the garage.
Agents Notes - The property is tenanted, the tenants have been served notice and are currently due to leave at the end of August 2023, however currently have not found a suitable onward property. Please discuss with Agent.
Development site management fee's are approx. £250pa
EPC Rating C
Council Tax D
Conveniently placed for both Primary and Secondary Schools, Treliske Hospital and the retail parks, not far from the bus route into Truro City Centre is this detached family residence offered with no onward chain. Benefits from generous sized and private rear garden. Internally the property offers a Lounge, kitchen/diner, three bedrooms with principal bedroom en-suite to the first floor plus family bathroom. There is also a cloakroom WC to the ground floor. See Agents Notes. EPC C
Directions - From Truro head out on the A390 towards Treliske Hospital, past the County Arms on your left hand side at Highertown. Past the left hand turn into Navigator Way. Go straight on past the Spar shop also on left, carry on and past Truro Golf Course on your right hand side. Once past the entrance to Treliske Prep School and at the next set of traffic lights turn left. Follow the road down to the bottom, there is a wide brick paved area around to the right and Hugo's Mill cul de sac will appear. The property will appear in front of you, with a light blue finish tucked away in the corner. A board will be erected for convenience.
To the front there is a paved pathway with deep planted borders to both sides with outside courtesy lighting. Leading to the part obscure glazed panel front door which opens into the entrance hall.
Entrance Hall - A wide welcoming hallway finished with a hard wood effect floor covering. Carpeted stair case to the first floor with low level under stairs storage plus door into cloakroom WC. Further doors into both kitchen/diner and lounge.
Cloakroom - 1.95 x 1.21 (6'4" x 3'11") - Low level WC, hand basin with attractive tiled splashback, wall mounted radiator beneath an obscure double glazed window with fitted blind and hard wearing terracotta tiled flooring. Ceiling mounted extractor.
Kitchen/Diner - 2.51 x 5.71 at maximum points over worksurfacew (8 - Also having a hard wearing terracotta tiled flooring throughout and double doors out onto part paved patio area. Wall mounted radiator. The kitchen comprises a range of light wood fronted wall and base units complimented with pattern roll top laminated worksurface and a tiled splashback. The worksurface incorporates four ring gas hob with extractor over, integrated oven below. There is also space and pluming for white good appliances beneath and free standing for fridge/freezer.
Lounge - 3.01 x 5.67 (9'10" x 18'7") - A lovely lounge area which benefits from access out onto the garden with a set of double glazed doors and further double glazed window to the front with radiator beneath. Finished with a light cream painted wall surround and carpeted flooring. There is also two wall mounted radiators.
Carpeted stair case to the first floor landing where there is access to the loft. Doors into all three bedrooms, family bathroom and one into the airing cupboard with shelving. There is also a double glazed window with deep display sill and radiator beneath enjoying an outlook down over the garden and the woodland backdrop.
Principal Bedroom - 3.04 x 4.16 to a maximum of 4.77 (9'11" x 13'7" to - Also having double glazed window with deep display sill and radiator beneath enjoying an outlook down over the garden.
En Suite - The room also benefits from a door into en-suite with comprises of low level WC, hand basin with attractive tiled splashback and mirror above with shaver socket to the side. Ceiling mounted extractor and door into shower cubicle having obscure double glazed window with tiled sill and radiator beneath to the front.
Bedroom - 2.50 x 1.71 widening into recess at 2.63 (8'2" x 5 - Also located to the rear and having radiator beneath the deep display sill and double glazed window above.
Bedroom - 2.56 x 2.93 (8'4" x 9'7" ) - This bedroom has an outlook down over the brick paved courtyard cul de sac area from a double glazed window with deep display sill and radiator beneath. Also finished with a hard wearing coloured flooring.
Family Bathroom - 1.93 x 2.29 (6'3" x 7'6") - Comprising low level WC, hand basin with attractive tile splashback with radiator to the side. Panel bath with tiled wall surround. Display shelving. Ceiling mounted extractor fan. Obscure double glazed window with tiled sill and attractive patterned floor covering.
Outside -
To the front deep planted borders to both sides of the front door with driveway and garage having up and over door to the front with door out onto the garden at the rear. The rear garden can also be accessed from the lounge or the kitchen by double doors and leads out onto paved patios from the lounge and the dining room with stone chipped border between, with a surround with steps and handrail down onto the main garden area.
There is a part pebble stone base and out onto an expanse of open lawn, enclosed by strip wood fence panelling.
The pathway continues around to the side gated access and to the rear of the garage.
Agents Notes - The property is tenanted, the tenants have been served notice and are currently due to leave at the end of August 2023, however currently have not found a suitable onward property. Please discuss with Agent.
Development site management fee's are approx. £250pa
EPC Rating C
Council Tax D
Interested in this property?
Council tax
First listed
Over a month agoEnergy Performance Certificate
Hugos Mill, Truro
Marketed by
May Whetter & Grose - St Austell Bayview House, St Austell Enterprise Park Treverbyn Road, Carclaze, St Austell PL25 4EJPlacebuzz mortgage repayment calculator
Monthly repayment
The Est. Mortgage is for a 25 years repayment mortgage based on a 10% deposit and a 5.5% annual interest. It is only intended as a guide. Make sure you obtain accurate figures from your lender before committing to any mortgage. Your home may be repossessed if you do not keep up repayments on a mortgage.
Hugos Mill, Truro - Streetview
DISCLAIMER: Property descriptions and related information displayed on this page are marketing materials provided by May Whetter & Grose - St Austell. Placebuzz does not warrant or accept any responsibility for the accuracy or completeness of the property descriptions or related information provided here and they do not constitute property particulars. Please contact May Whetter & Grose - St Austell for full details and further information.





