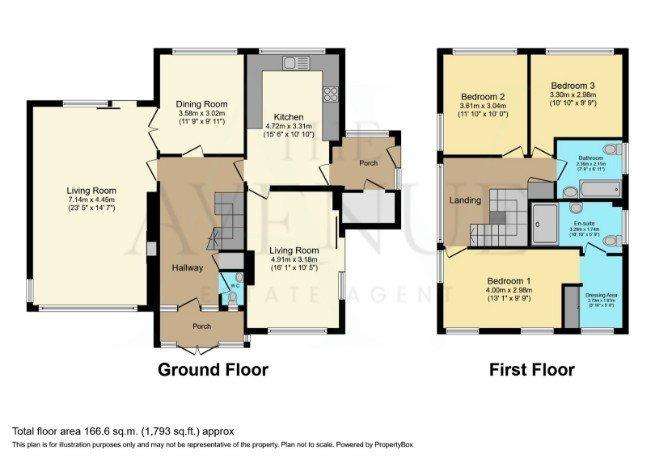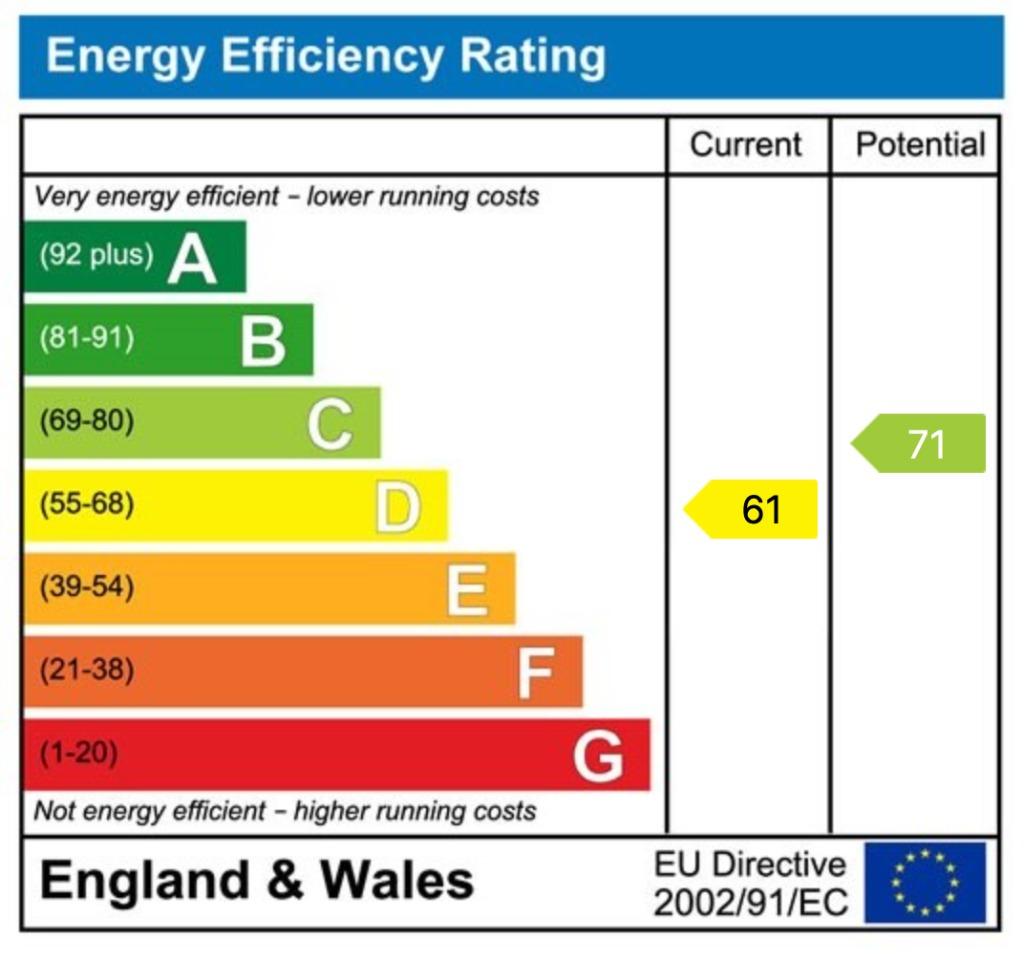3 bedroom detached house for sale
Derbyshire, S42 5LPdetached house
bedrooms

Property photos




+14
Property description
The driveway is a strong indicator of what's to come with this house. A long drive in, opening to a large driveway that can accommodate numerous cars - It's far bigger than you'd expect from the street - And the same can be said the house itself.
An entrance porch, handy for kicking off muddy boots, gives access to the house.
A door then opens into a very large entrance hall. A turning staircase with a galleried landing sits at the centre of the hallway and gives off a grand feel to the space. A downstairs toilet and large storage cupboard are off to one side, with doors to almost all of the ground floor rooms off of the remainder of the hallway.
The living room stands alone to one side and, measuring 23ft5 x 14ft7, is the perfect space for a family to spend time together watching a good film. It's a lovely bright space too, with windows on two sides and set of sliding patio doors at the rear opening onto the patio terrace.
There are double doors from the living room into the dining room (access to the dining room is available from the entrance hall too) so if you were entertaining guests or having a party, the space could be opened right up.
The kitchen/breakfast room sits next to the dining room and has been tastefully updated with a selection of modern, contrasting cream & plum coloured, gloss finish cupboards with walnut worktops really finishing it off. There are a selection of integrated appliances including a dishwasher, five ring gas hob and oven - the space has been thoughtfully laid out, leaving enough room for an American style fridge/freezer too.
The thoughtful layout does not end at the fridge/freezer space either. With the second living room adjoining the kitchen, the wall that divides the two rooms has been left free of any cupboards - this could lend itself to being opened up for those that have a dream of open-plan kitchen/living/dining space. Alternatively, the two rooms could remain separate and the second living room could make a wonderful playroom for little ones or a snug for teenagers that want to have their friends over.
The utility room also feeds off of the kitchen and provides space for a washing machine and tumble drier. A cupboard in the utility room is home to the boiler.
As you reach the top of the turning staircase, you'll be met with the galleried landing that overlooks the entrance hall. A large range of fitted cupboards provide lots of extra storage space on the landing - A door to one end of those cupboards also provides easy access to a loft space for even more storage. This area of the landing is where access could be created for an extension to provide further bedroom space without interrupting the remainder of the bedrooms (this is of course subject to planning permission).
The master bedroom sits across the entire front of the house with large windows flooding the room with natural light. There is a large built-in wardrobe upon entering the room with a dressing room being at the other end. The dressing room is well designed with wardrobes, draws and dressing table. Adjoining the dressing room is the luxury refitted en-suite. The en-suite is fully tiled with a timeless choice of tile colour, reminiscent of an upmarket Middle Eastern hotel room bathroom.
Bedrooms two and three sit at the rear of the house overlooking the garden and, with the house having an elevated position, views into the distance. Both rooms can comfortably accommodate a double bed.
The bathroom completes the first floor accommodation and has a corner bath with a shower over, WC and sink.
To the rear, the garden is a very private space, not overlooked in any way. Being arranged across two tiers, the upper of which is a patio area whilst steps lead down to the remainder of the garden which is lawned with a variety of bush, tree (some fruit) and flower bed borders. There is a large timber shed in the garden for storage too.
To the right hand side of the driveway there is a single garage with an electric door, power and light. A rear access gate gives way to the rear garden.
An entrance porch, handy for kicking off muddy boots, gives access to the house.
A door then opens into a very large entrance hall. A turning staircase with a galleried landing sits at the centre of the hallway and gives off a grand feel to the space. A downstairs toilet and large storage cupboard are off to one side, with doors to almost all of the ground floor rooms off of the remainder of the hallway.
The living room stands alone to one side and, measuring 23ft5 x 14ft7, is the perfect space for a family to spend time together watching a good film. It's a lovely bright space too, with windows on two sides and set of sliding patio doors at the rear opening onto the patio terrace.
There are double doors from the living room into the dining room (access to the dining room is available from the entrance hall too) so if you were entertaining guests or having a party, the space could be opened right up.
The kitchen/breakfast room sits next to the dining room and has been tastefully updated with a selection of modern, contrasting cream & plum coloured, gloss finish cupboards with walnut worktops really finishing it off. There are a selection of integrated appliances including a dishwasher, five ring gas hob and oven - the space has been thoughtfully laid out, leaving enough room for an American style fridge/freezer too.
The thoughtful layout does not end at the fridge/freezer space either. With the second living room adjoining the kitchen, the wall that divides the two rooms has been left free of any cupboards - this could lend itself to being opened up for those that have a dream of open-plan kitchen/living/dining space. Alternatively, the two rooms could remain separate and the second living room could make a wonderful playroom for little ones or a snug for teenagers that want to have their friends over.
The utility room also feeds off of the kitchen and provides space for a washing machine and tumble drier. A cupboard in the utility room is home to the boiler.
As you reach the top of the turning staircase, you'll be met with the galleried landing that overlooks the entrance hall. A large range of fitted cupboards provide lots of extra storage space on the landing - A door to one end of those cupboards also provides easy access to a loft space for even more storage. This area of the landing is where access could be created for an extension to provide further bedroom space without interrupting the remainder of the bedrooms (this is of course subject to planning permission).
The master bedroom sits across the entire front of the house with large windows flooding the room with natural light. There is a large built-in wardrobe upon entering the room with a dressing room being at the other end. The dressing room is well designed with wardrobes, draws and dressing table. Adjoining the dressing room is the luxury refitted en-suite. The en-suite is fully tiled with a timeless choice of tile colour, reminiscent of an upmarket Middle Eastern hotel room bathroom.
Bedrooms two and three sit at the rear of the house overlooking the garden and, with the house having an elevated position, views into the distance. Both rooms can comfortably accommodate a double bed.
The bathroom completes the first floor accommodation and has a corner bath with a shower over, WC and sink.
To the rear, the garden is a very private space, not overlooked in any way. Being arranged across two tiers, the upper of which is a patio area whilst steps lead down to the remainder of the garden which is lawned with a variety of bush, tree (some fruit) and flower bed borders. There is a large timber shed in the garden for storage too.
To the right hand side of the driveway there is a single garage with an electric door, power and light. A rear access gate gives way to the rear garden.
Interested in this property?
Council tax
First listed
Over a month agoEnergy Performance Certificate
Derbyshire, S42 5LP
Marketed by
The Avenue Estate Agent - Birmingham 59-61 Charlot St Pauls Square Birmingham, West Midlands B3 1PXPlacebuzz mortgage repayment calculator
Monthly repayment
The Est. Mortgage is for a 25 years repayment mortgage based on a 10% deposit and a 5.5% annual interest. It is only intended as a guide. Make sure you obtain accurate figures from your lender before committing to any mortgage. Your home may be repossessed if you do not keep up repayments on a mortgage.
Derbyshire, S42 5LP - Streetview
DISCLAIMER: Property descriptions and related information displayed on this page are marketing materials provided by The Avenue Estate Agent - Birmingham. Placebuzz does not warrant or accept any responsibility for the accuracy or completeness of the property descriptions or related information provided here and they do not constitute property particulars. Please contact The Avenue Estate Agent - Birmingham for full details and further information.



















