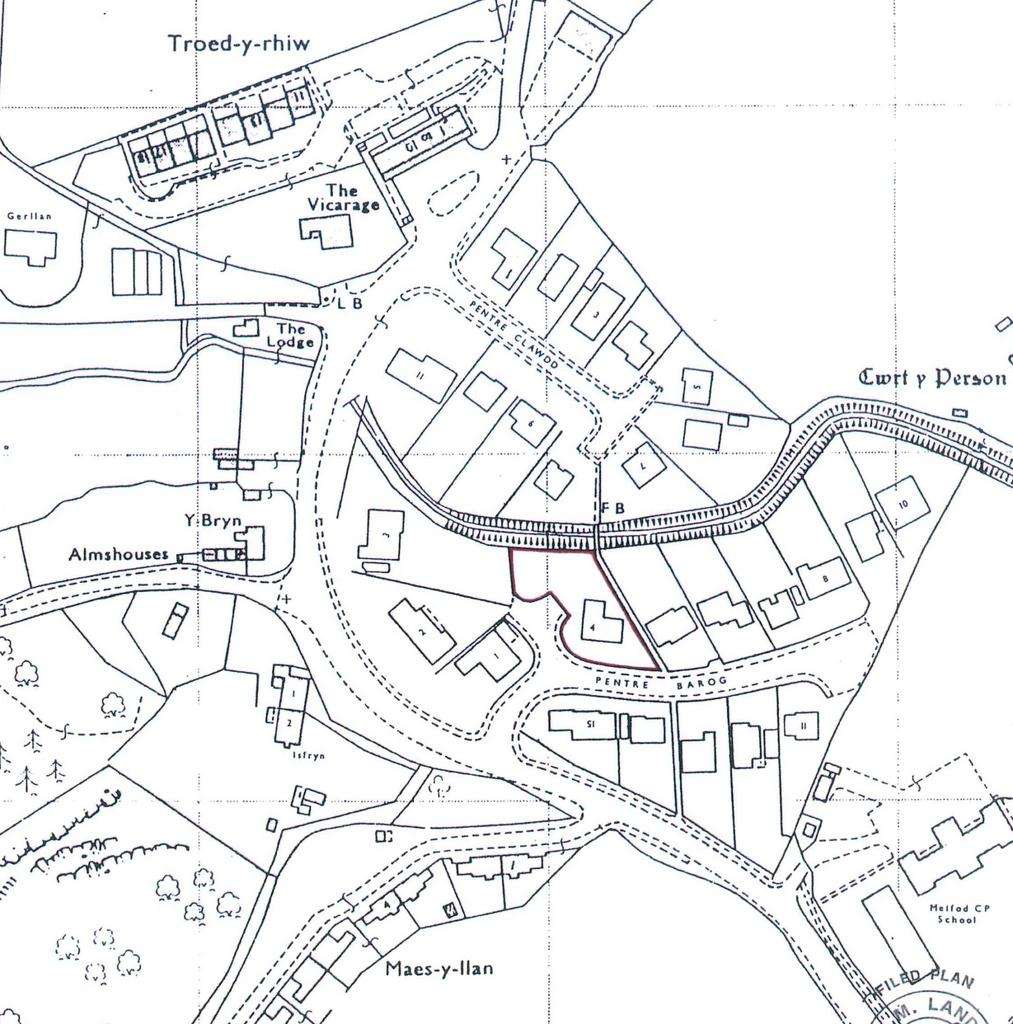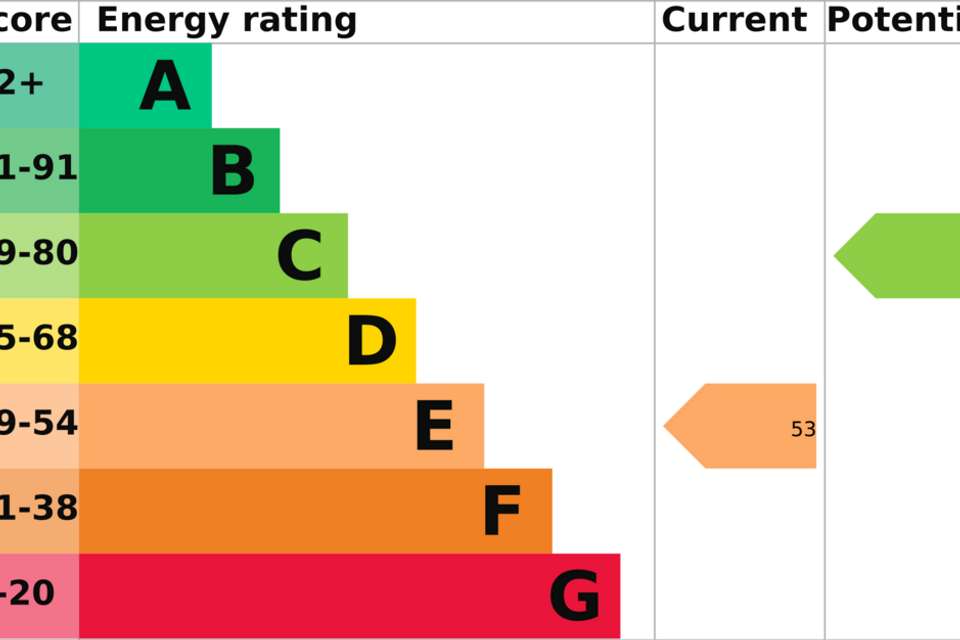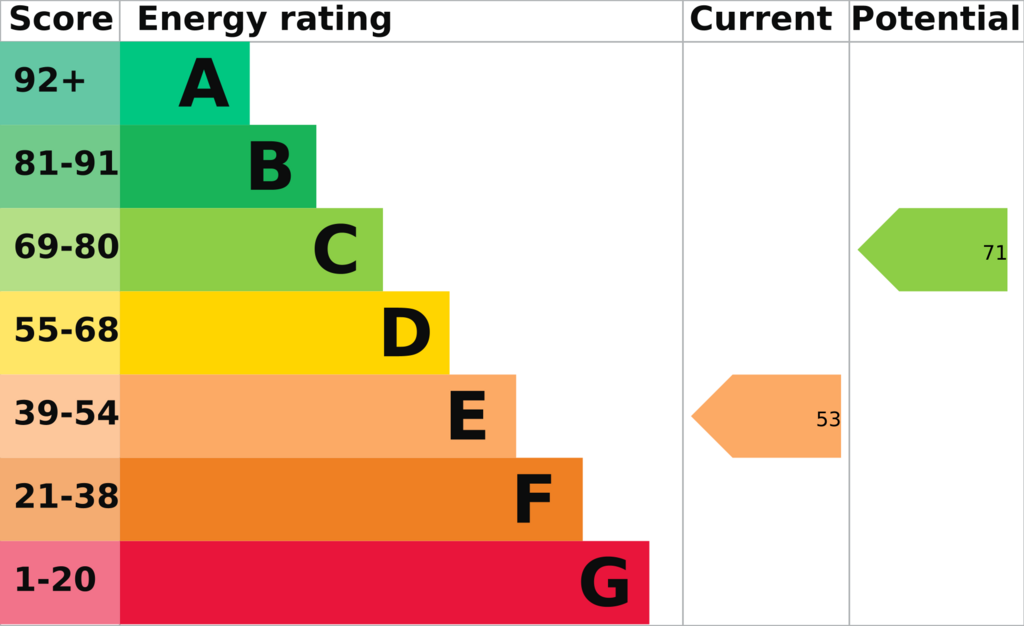3 bedroom detached bungalow for sale
Pentre Barog, Meifod SY22bungalow
bedrooms

Property photos




+10
Property description
Particulars of Sale:
With wide macadam vehicular access to a generous parking and turning area in front of the garage with well maintained pleasure gardens on three sides and useful amenity area at the rear, the dormer bungalow is built of brick under a tiled roof, the accommodation of which comprises, in detail, from the front entrance door to
Hall:with tiled floor, radiator and stairs off
Living Room:15’ x 11’8” A light, double aspect room with a ‘real’ fireplace, housing a multi fuel room heater. Radiator .
Dining Room:11’10” x 11’9” with radiator and open plan to Kitchen.
Kitchen: 11’9” x 10’. With tiled floor as hall. A fitted and well appointed kitchen with base units incorporating sink, all with tiled surrounds and matching cupboards over.
Rear Entrance Hall:doubling up as a utility area. with plumbing for washing machine. Door to garage.
Family Bathroom:With coloured suite of bath, pedestal washbasin and toilet. Radiator built in airing cupboard.
Bedroom 1:
(Presently used as a snug) 12’8” x 9’10” with built in cupboards and wardrobe, radiator.
Landing: with built in cupboard to
Bedroom 2:16’ x 13’4” with radiator and Ensuite Shower room.
Ensuite Shower Room.
Bedroom 3:13’4” x 12’ with radiator.
Outside:
Garage: 17’5” x 12’ with up and over door, rear pedestrian door, power and light connected.
Car Port:
12’6” X 8’ At the rear is a useful amenity area with a secure machinery storage cabinet, undercover log store and oil tank.
Tenure: Freehold
Services: Mains water, electricity and drainage
Oil central heating
Double glazed
Cavity wall insulation
Note: The services have not been inspected or examined by the Selling Agents. The measurements contained in these particulars are approximate and for use as a guide.
Local Authority:
Powys (Montgomeryshire) County Council, Powys County Hall, Spa Road East, Llandrindod Wells, Powys, LD1 5LG.
Outgoings: Council tax band 'E' registered as Glan Y Nant.
Viewing: Strictly by appointment.
Directions:
From Welshpool take the A490 for about 7 miles turning left at the junction with the A495. Travel for about 2 miles to Meifod. Take the first right just past the Post Office. Continue past the primary school turning into Pentre Barrog on the right.
No. 4 is the bungalow facing you on the left.
With wide macadam vehicular access to a generous parking and turning area in front of the garage with well maintained pleasure gardens on three sides and useful amenity area at the rear, the dormer bungalow is built of brick under a tiled roof, the accommodation of which comprises, in detail, from the front entrance door to
Hall:with tiled floor, radiator and stairs off
Living Room:15’ x 11’8” A light, double aspect room with a ‘real’ fireplace, housing a multi fuel room heater. Radiator .
Dining Room:11’10” x 11’9” with radiator and open plan to Kitchen.
Kitchen: 11’9” x 10’. With tiled floor as hall. A fitted and well appointed kitchen with base units incorporating sink, all with tiled surrounds and matching cupboards over.
Rear Entrance Hall:doubling up as a utility area. with plumbing for washing machine. Door to garage.
Family Bathroom:With coloured suite of bath, pedestal washbasin and toilet. Radiator built in airing cupboard.
Bedroom 1:
(Presently used as a snug) 12’8” x 9’10” with built in cupboards and wardrobe, radiator.
Landing: with built in cupboard to
Bedroom 2:16’ x 13’4” with radiator and Ensuite Shower room.
Ensuite Shower Room.
Bedroom 3:13’4” x 12’ with radiator.
Outside:
Garage: 17’5” x 12’ with up and over door, rear pedestrian door, power and light connected.
Car Port:
12’6” X 8’ At the rear is a useful amenity area with a secure machinery storage cabinet, undercover log store and oil tank.
Tenure: Freehold
Services: Mains water, electricity and drainage
Oil central heating
Double glazed
Cavity wall insulation
Note: The services have not been inspected or examined by the Selling Agents. The measurements contained in these particulars are approximate and for use as a guide.
Local Authority:
Powys (Montgomeryshire) County Council, Powys County Hall, Spa Road East, Llandrindod Wells, Powys, LD1 5LG.
Outgoings: Council tax band 'E' registered as Glan Y Nant.
Viewing: Strictly by appointment.
Directions:
From Welshpool take the A490 for about 7 miles turning left at the junction with the A495. Travel for about 2 miles to Meifod. Take the first right just past the Post Office. Continue past the primary school turning into Pentre Barrog on the right.
No. 4 is the bungalow facing you on the left.
Interested in this property?
Council tax
First listed
Over a month agoEnergy Performance Certificate
Pentre Barog, Meifod SY22
Marketed by
Harry Ray & Co - Welshpool 5 Broad Street Welshpool, Powys SY21 7RZPlacebuzz mortgage repayment calculator
Monthly repayment
The Est. Mortgage is for a 25 years repayment mortgage based on a 10% deposit and a 5.5% annual interest. It is only intended as a guide. Make sure you obtain accurate figures from your lender before committing to any mortgage. Your home may be repossessed if you do not keep up repayments on a mortgage.
Pentre Barog, Meifod SY22 - Streetview
DISCLAIMER: Property descriptions and related information displayed on this page are marketing materials provided by Harry Ray & Co - Welshpool. Placebuzz does not warrant or accept any responsibility for the accuracy or completeness of the property descriptions or related information provided here and they do not constitute property particulars. Please contact Harry Ray & Co - Welshpool for full details and further information.















