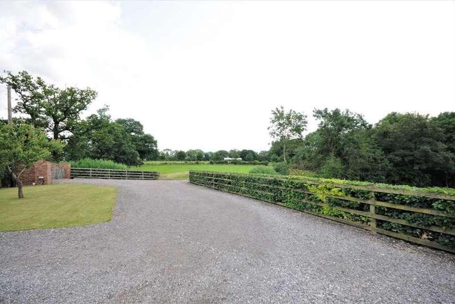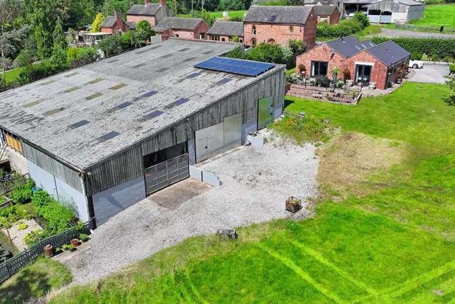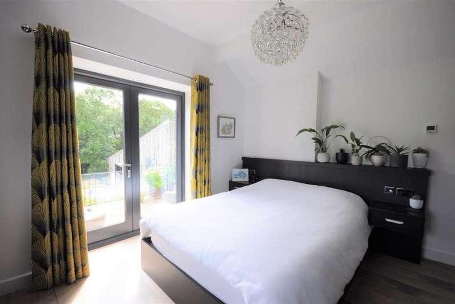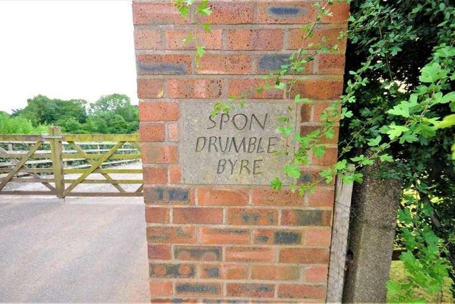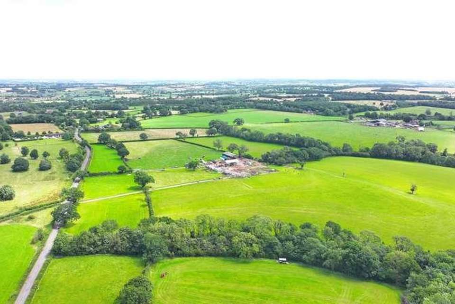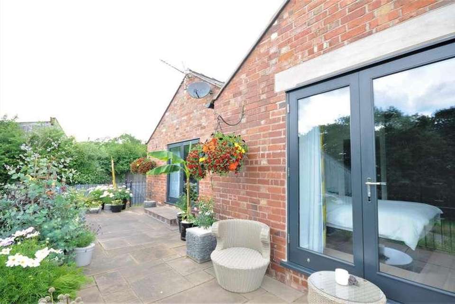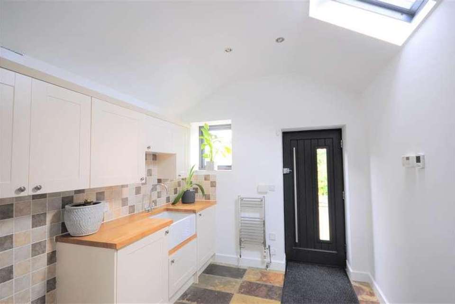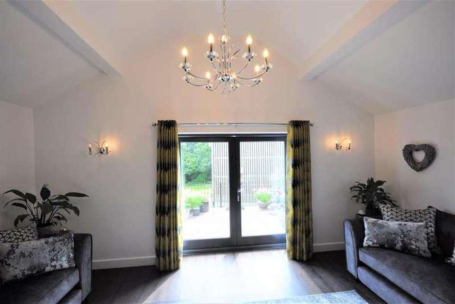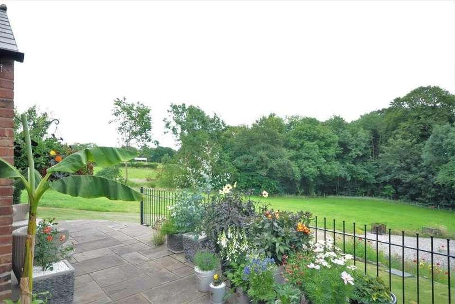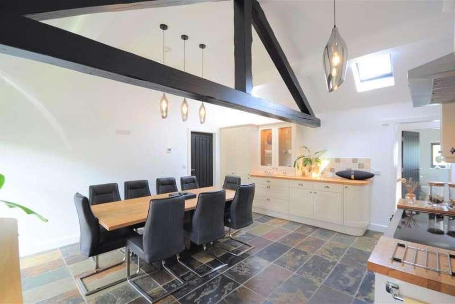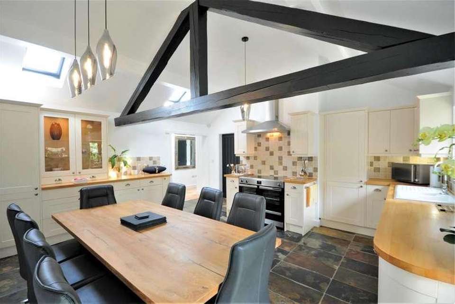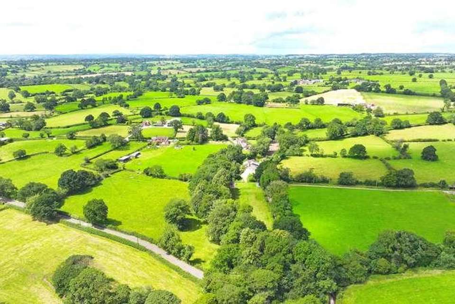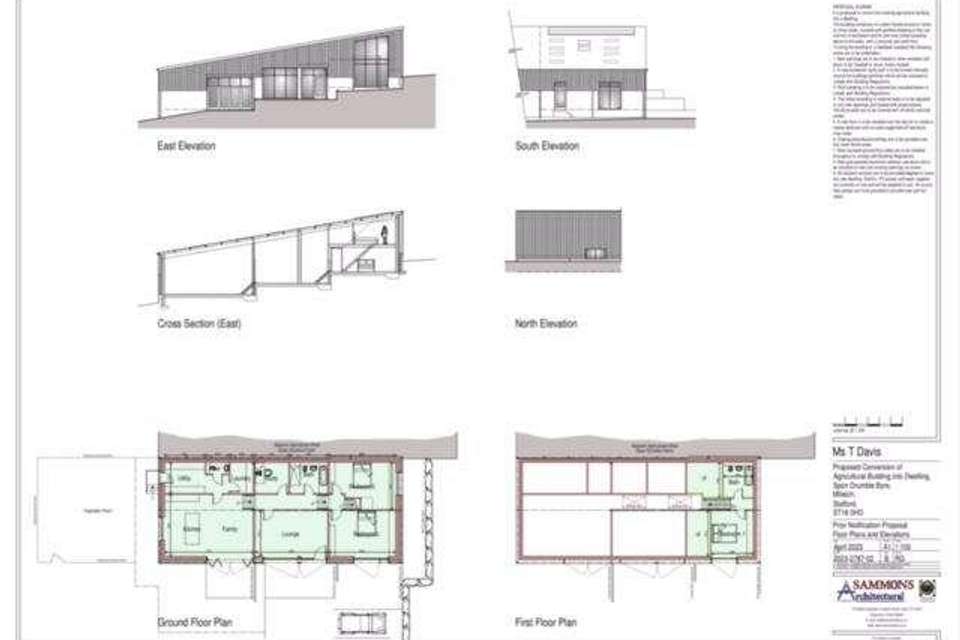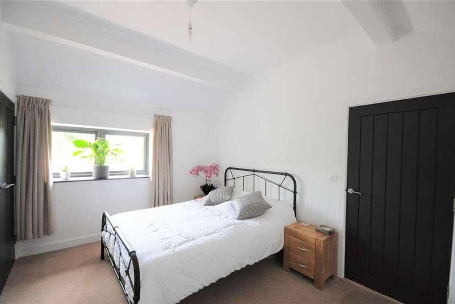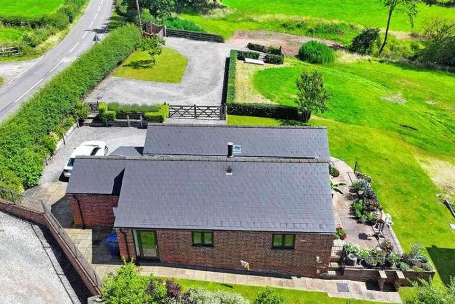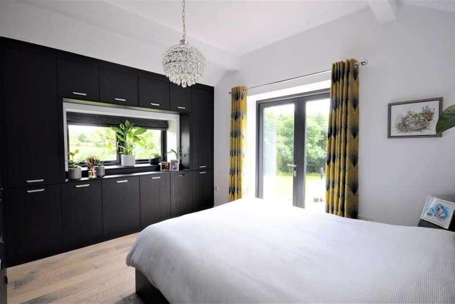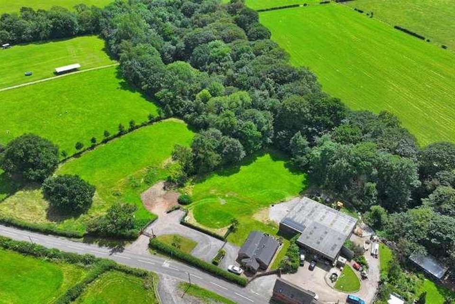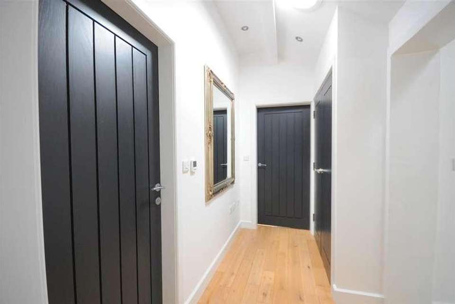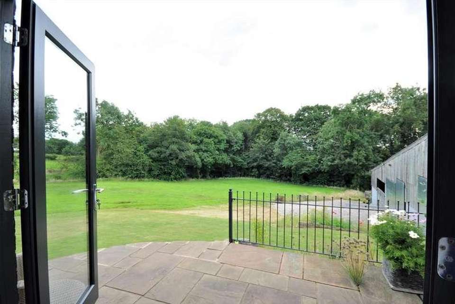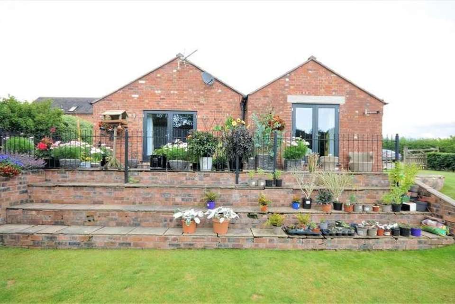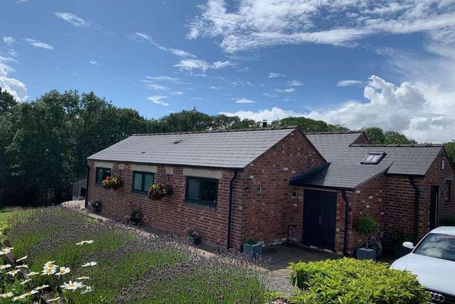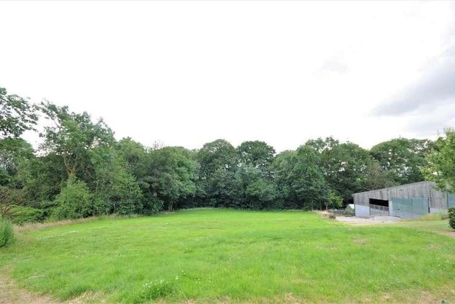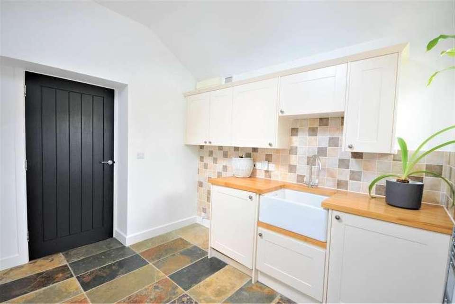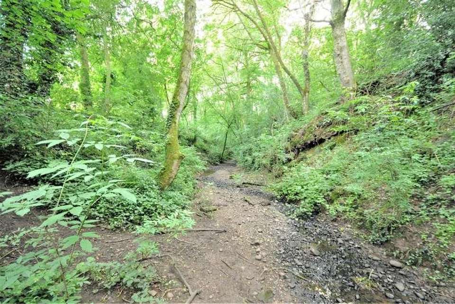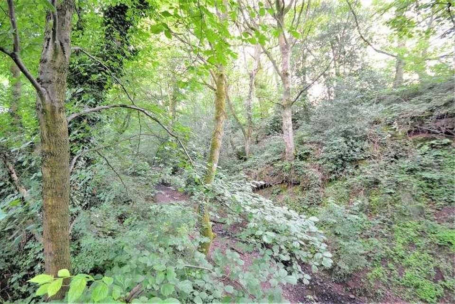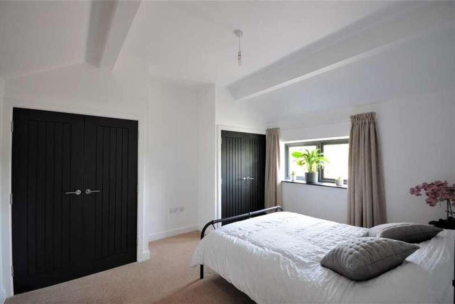Land for sale
Stafford, ST18house
bedrooms
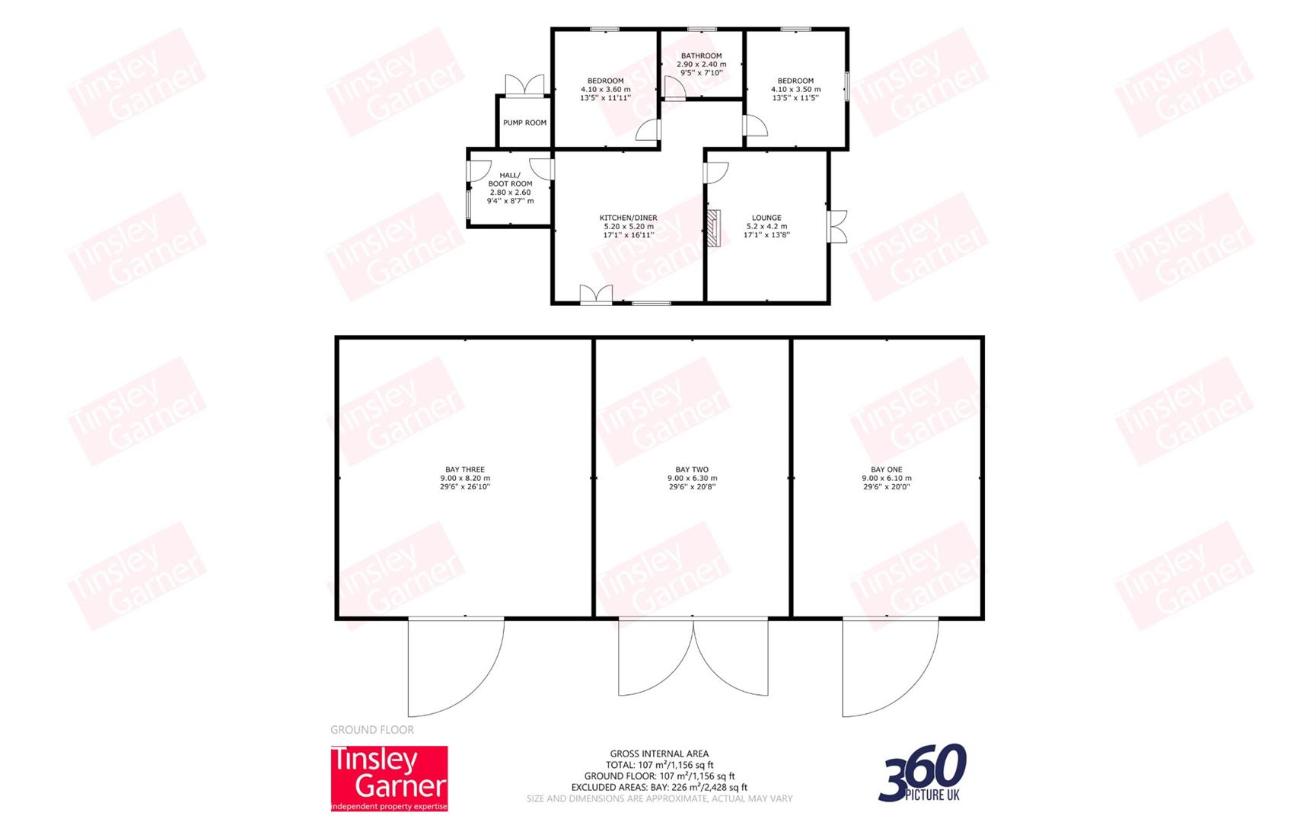
Property photos

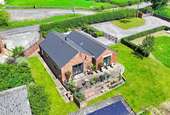
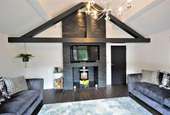
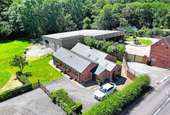
+31
Property description
Spon Drumble Byre offers a fantastic opportunity to escape the rigours of urban life - a fabulous detached converted barn with substantial three bay agricultural building suitable for a variety of uses. The agricultural building has planning approval (23/37523/PAR) for change of use into a large glass fronted, white render and timber clad single dwelling...perhaps the perfect contemporary barn conversion? Set in a superb plot with paddocks, woodland and grounds extending to approximately 3.1 acres. The former cow shed was converted in 2010 and offers stylish accommodation comprising: entrance hall/boot room, superb bespoke kitchen diner, spacious lounge, two bedrooms and family bathroom. An area of the woodland also has full planning permission for 5 Glamping Pods. (Stafford Borough Council, Planning Application: 21/35189/FUL). All of this situated in a delightful semi rural location roughly halfway between the canal town of Stone and the market town of Uttoxeter, within easy reach of Stafford and commuter routes.Viewing Highly Recommended.Hallway / Boot RoomA part double glazed hardwood front door opens to the boot room. With vaulted ceiling, Velux skylight, recessed ceiling lights, double glazed hardwood window to the front aspect, chrome towel radiator, alarm pad, doorway to the kitchen diner, and natural slate tiled floor with under floor heating. Fitted with a range of cream finish wall and floor units, solid beech block work surfaces, tiled splash-backs, underset ceramic Belfast sink with chrome swan neck mixer tap. Plumbing for a washing machine and space for a tumble dryer.Kitchen DinerSimply stunning....a totally gorgeous bespoke kitchen fitted with an extensive range of cream finish wall, floor and display units, under wall and display unit lighting, solid beech block work surfaces, tiled splash-backs, inset 1 1/2 bowl ceramic sink and drainer with chrome mixer tap. Vaulted exposed beam ceiling with two Velux skylights and feature pendant lighting, double glazed hardwood window and external door to the side aspect, natural slate tiled floor with under floor heating, doorway to the lounge and archway to the inner hallway.Appliances include: stainless steel Belling electric range cooker with induction hob, tiled splash-back, extractor hood and light above, integral dishwasher, fridge and freezer.LoungeA spacious reception room offering a split tile clad chimney breast with inset Hwam wood burning stove and TV/media recess. Vaulted exposed beam ceiling, double glazed hardwood window to the side elevation and French doors opening to the rear veranda, two wall lights and oak flooring with under floor heating.Inner HallwayOffering a vaulted ceiling with recessed lights, storage cupboard, oak flooring with under floor heating, doorways to both bedrooms and the bathroom.Bedroom OneWith custom fitted bedroom furniture including a storage bed with headboard lighting and concealed pop-up remote TV, double glazed hardwood window to the side elevation and French doors opening to the rear veranda, oak flooring with under floor heating.Bedroom TwoOffering two double built-in wardrobes, double glazed hardwood window to the side aspect and carpet with under floor heatingBathroomFitted with a white suite comprising; centre fill bath and panel with chrome mixer tap, pedestal wash hand basin with chrome mixer tap, low level push button WC, corner oversize shower enclosure with twin head mains fed thermostatic shower system. Travertine part tiled walls and fully tiled floor with under floor heating, recessed ceiling lights, chrome towel radiator and obscure double glazed hardwood window to the side of the property.OutsideThe property is approached via double gates opening to a spacious drive providing parking for numerous vehicles. The drive leads to gates that access the paddock and gates to the Byre. There is additional parking to the front of the barn, lawned garden to both sides of the property with a raised veranda to the rear.The plot includes two paddocks, woodland which goes down to a valley and rises to the plot boundary, and large three bay agricultural building suitable for equestrian or other interests, also with planning permission for conversion to a single dwelling. In addition to the paddocks there is a vegetable garden and greenhouse.General InformationFor sale by private treaty, subject to contract.The property is Freehold.Vacant possession on completion.Council Tax Band EServicesThere is under floor heating throughout the accommodation, heating is via a ground source heating system. Also with 4kw photovoltaic solar panels discreetly positioned on the agricultural building, these produce a feed-in tariff.Drainage is to a private sewage treatment system.Fibre broadband connection.DirectionsFrom Stafford town centre take the Sandon Road, continue to the traffic lights at Beaconside, turn left and then immediately right and continue into Sandon. Turn left onto the A51, take the first right hand turning and proceed into Milwich. Upon reaching the pub on the right hand side turn right and continue out of the main village area. The road climbs uphill and bends around to the right, go past the red post box on the left hand side and after a short distance Spon Drumble Byre is on the right hand side just after the left turning to Spon Drumble Lane.
Interested in this property?
Council tax
First listed
Over a month agoStafford, ST18
Marketed by
Tinsley-Garner Independent Estate Agents Market House Mill Street,Stone,Staffordshire,ST15 8BACall agent on 01785 811800
Placebuzz mortgage repayment calculator
Monthly repayment
The Est. Mortgage is for a 25 years repayment mortgage based on a 10% deposit and a 5.5% annual interest. It is only intended as a guide. Make sure you obtain accurate figures from your lender before committing to any mortgage. Your home may be repossessed if you do not keep up repayments on a mortgage.
Stafford, ST18 - Streetview
DISCLAIMER: Property descriptions and related information displayed on this page are marketing materials provided by Tinsley-Garner Independent Estate Agents. Placebuzz does not warrant or accept any responsibility for the accuracy or completeness of the property descriptions or related information provided here and they do not constitute property particulars. Please contact Tinsley-Garner Independent Estate Agents for full details and further information.





