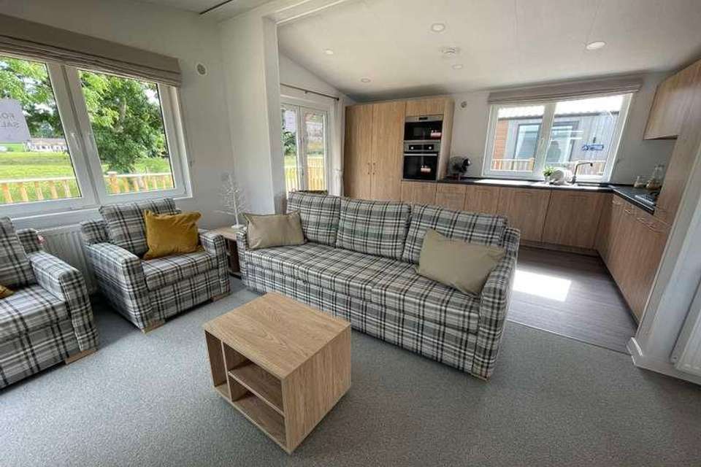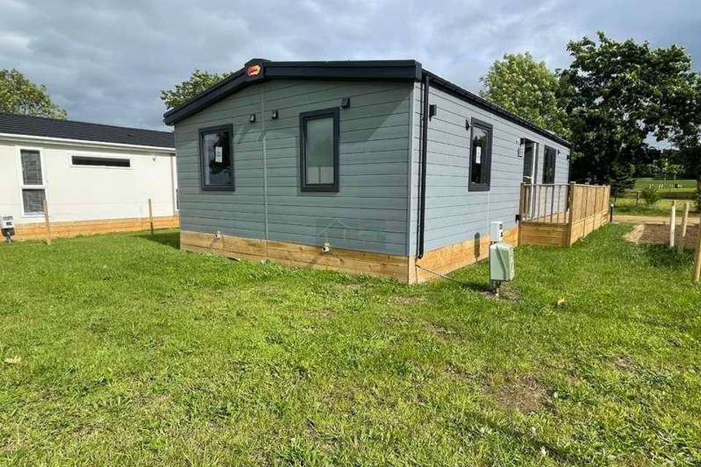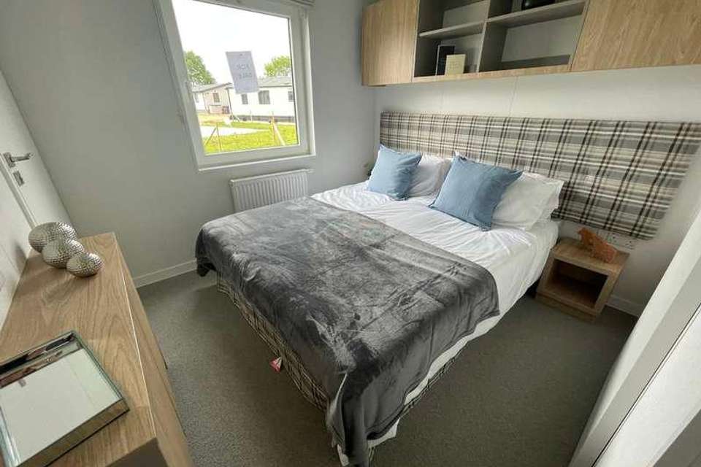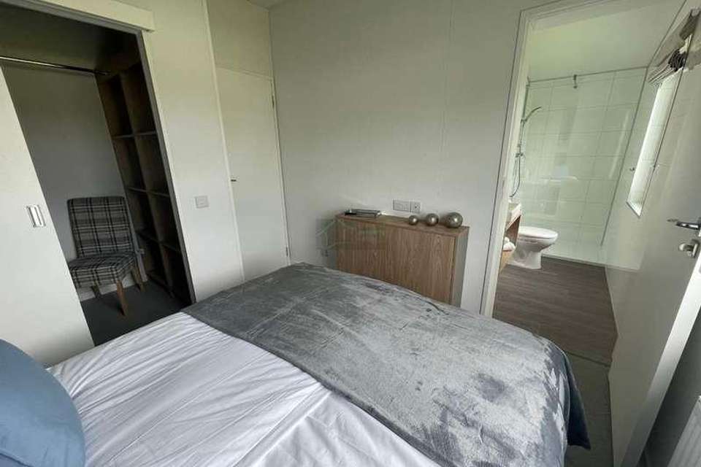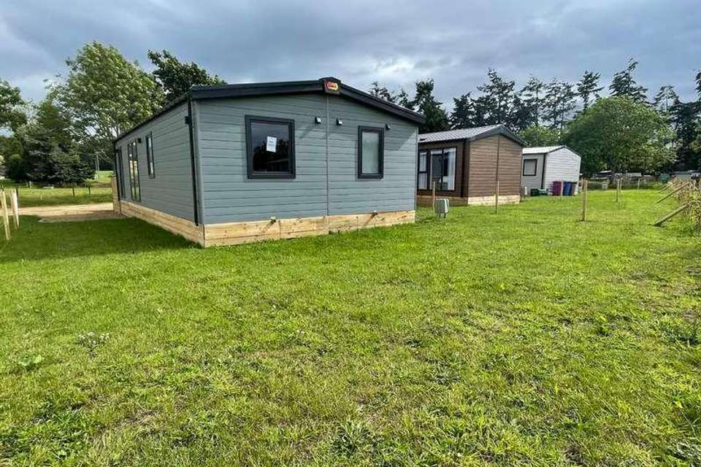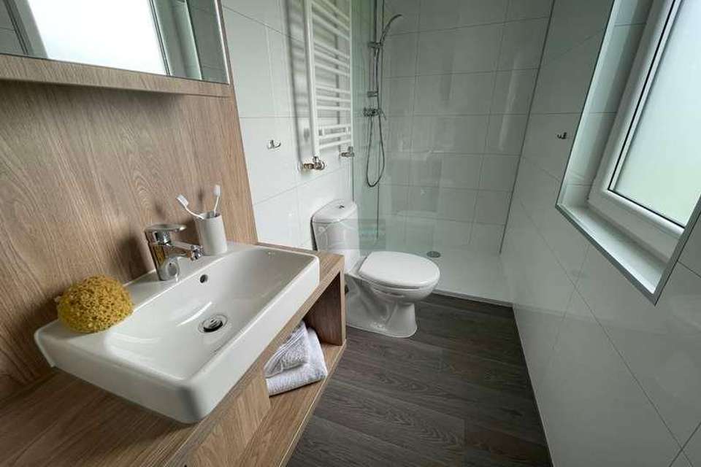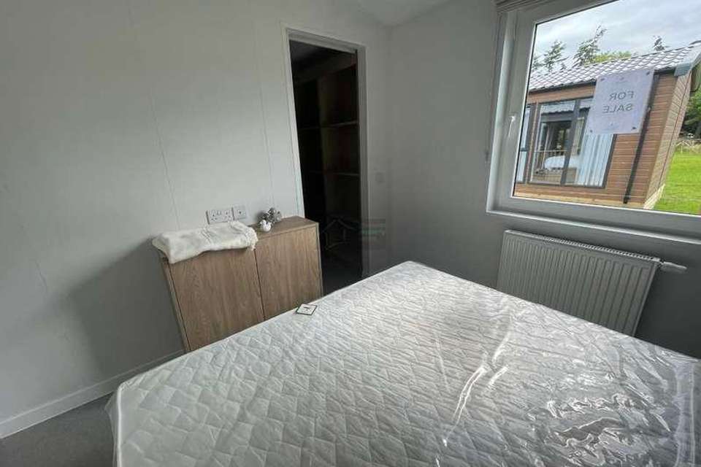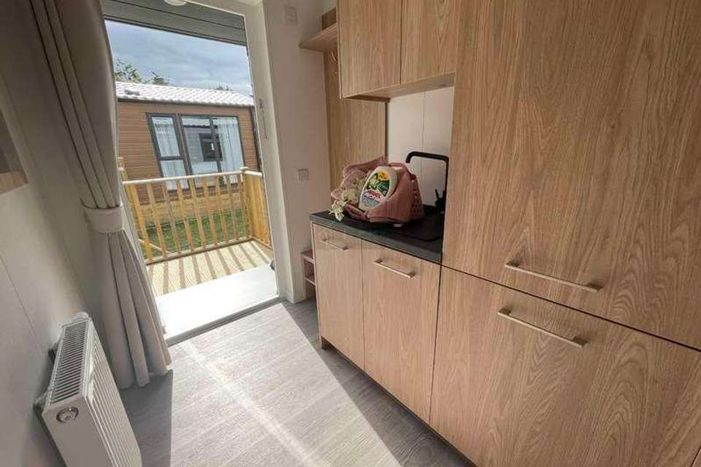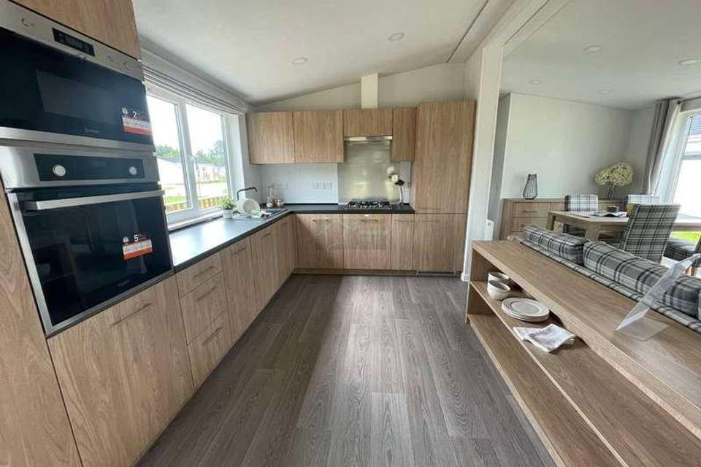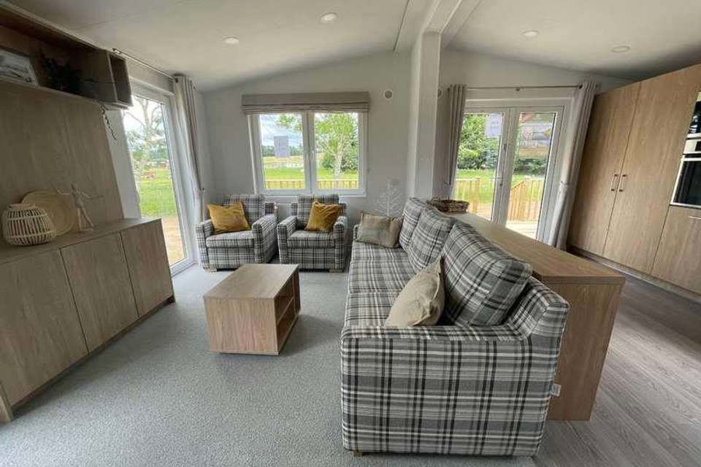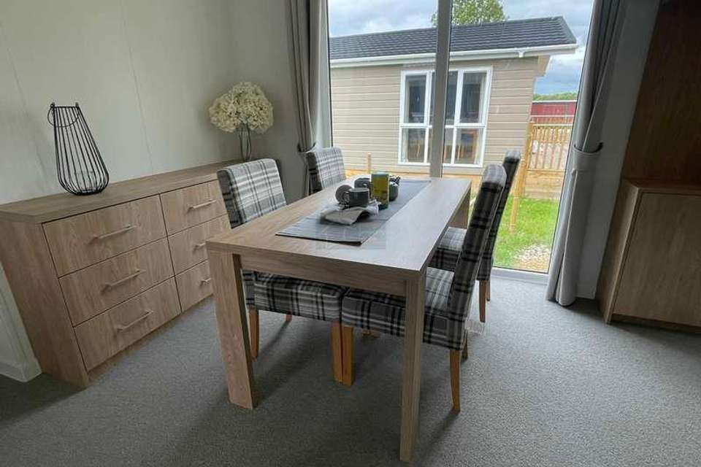2 bedroom property for sale
Forres, IV36property
bedrooms
Property photos
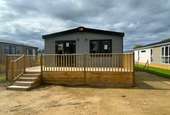
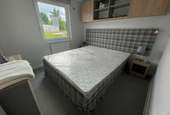
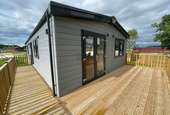
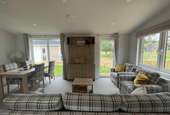
+12
Property description
Entrance & Utility Area - 56 x 73 Entrance to the property is through a uPVC double glazed door with chrome curtain pole and hanging curtains which leads into the Utility Area. Wall mounted cupboards and base units for storage. Composite sink with mixer tap and drainer. Integrated washing machine. Fitted unit with shelf and open fronted shoe storage with wall mounted coat hooks. Wood effect laminate flooring, single radiator, wall mounted mirror, smoke alarm and recess spotlight to the ceiling. Open Plan Lounge and Dining Area 186 x 95 Nicely presented & spacious Lounge with uPVC patio door to the side aspect with chrome curtain pole and hanging curtains. Further uPVC double glazed window with roman blinds to the front aspect. Fitted media unit with cupboard storage. Recess light fittings, smoke alarm, carpet to the floor, 2 double radiators and carbon monoxide alarm. Space for a dining table and chairs and there is a further floor to ceiling double window with matching curtain pole and hanging curtains. Access to the kitchen. Kitchen - 154 x 92 Superb modern kitchen, fully fitted with a range of base units, wall mounted cupboards with a roll top work surface. Integrated appliances include an eye level oven and microwave, 4 ring gas hob with stainless steel splash back and overhead extractor fan. Dishwasher, fridge and freezer, composite sink with mixer tap and drainer. Window to the side aspect with roman blinds and patio doors with chrome curtain pole and hanging curtains provides access to the decking. Double radiator, various power points, wood effect flooring and a shelved storage unit. Inner Hallway 2 recess light fittings to the ceiling, wall mounted heating control panel, carpet to the floor. Built in cupboard houses the boiler. Doors leading to Bedrooms and Shower room. Master Bedroom - 83 x 81 Double Bedroom with window to the rear aspect with roman blind. Recessed lighting. Smoke alarm, carpet to the floor, single radiator. TV and various power points. Door to the walk-in wardrobe and to the en-suite. Dressing room - 57 x 44 Fitted unit which provides part open shelving, hanging storage and drawers. Recessed lighting to the ceiling. Carpet to the floor. En-Suite - 810 x 39 Low level W.C, sink with chrome mixer tap and wall mounted medicine cabinet fronted with a mirror door set within a purpose-built storage unit. Corner shower enclosure with mains operated shower, shower tray and retractable shower screen doors. Air ventilation, wood effect laminate to the floor, ceramic tiling to the walls, heated towel rail and recess lighting. Obscure uPVC double glazed window with roman blind overlooks the side aspect. Bedroom 2 - 811x 811 Twin Bedroom with window to the side aspect with a roman blind. Carpet to the floor. Recessed lighting. TV and various power points. Single radiator. Door leading to the Dressing Room. Dressing Room - 66 x 40 Fitted unit which provides part open shelving, hanging storage and drawers. Recessed lighting to the ceiling. Carpet to the floor. Shower room 61 x 58 Low level W.C, sink with chrome mixer tap and wall mounted medicine cabinet fronted with a mirror door set within a purpose-built storage unit. Corner shower enclosure with mains operated shower, shower tray and retractable shower screen doors. Air ventilation, wood effect laminate to the floor, ceramic tiling to the walls, wall mounted coat hooks, heated towel rail and recess lighting. Obscure uPVC double glazed window with roman blind overlooks the side aspect. Driveway The driveway provides off-road car parking. Garden Timber decking with stepped access and wooden handrail for access. The garden is laid to lawn and is partially enclosed within a fence boundary. Note 1 All light fittings, furniture, blinds, curtains and integrated appliances are included in the sale. Council Tax Band A Current Ground Rent is 2625 per annum. Please note that the site fee (also known as pitch fee, or ground rent) is subject to change and reviewed annually. Ground rent can only be increased in line with the Retail Price Index. For more information, please get in touch. Virtual Freehold means that when buying a park home, you purchase the physical property outright and lease the land it sits on in perpetuity, for the entirety of the time the home is sited. These properties are not mortgageable. Please consult a solicitor for further information.
Interested in this property?
Council tax
First listed
Over a month agoForres, IV36
Marketed by
Grampian Property Centre 73 High Street,Forres,IV36 1AECall agent on 01309 696296
Placebuzz mortgage repayment calculator
Monthly repayment
The Est. Mortgage is for a 25 years repayment mortgage based on a 10% deposit and a 5.5% annual interest. It is only intended as a guide. Make sure you obtain accurate figures from your lender before committing to any mortgage. Your home may be repossessed if you do not keep up repayments on a mortgage.
Forres, IV36 - Streetview
DISCLAIMER: Property descriptions and related information displayed on this page are marketing materials provided by Grampian Property Centre. Placebuzz does not warrant or accept any responsibility for the accuracy or completeness of the property descriptions or related information provided here and they do not constitute property particulars. Please contact Grampian Property Centre for full details and further information.





