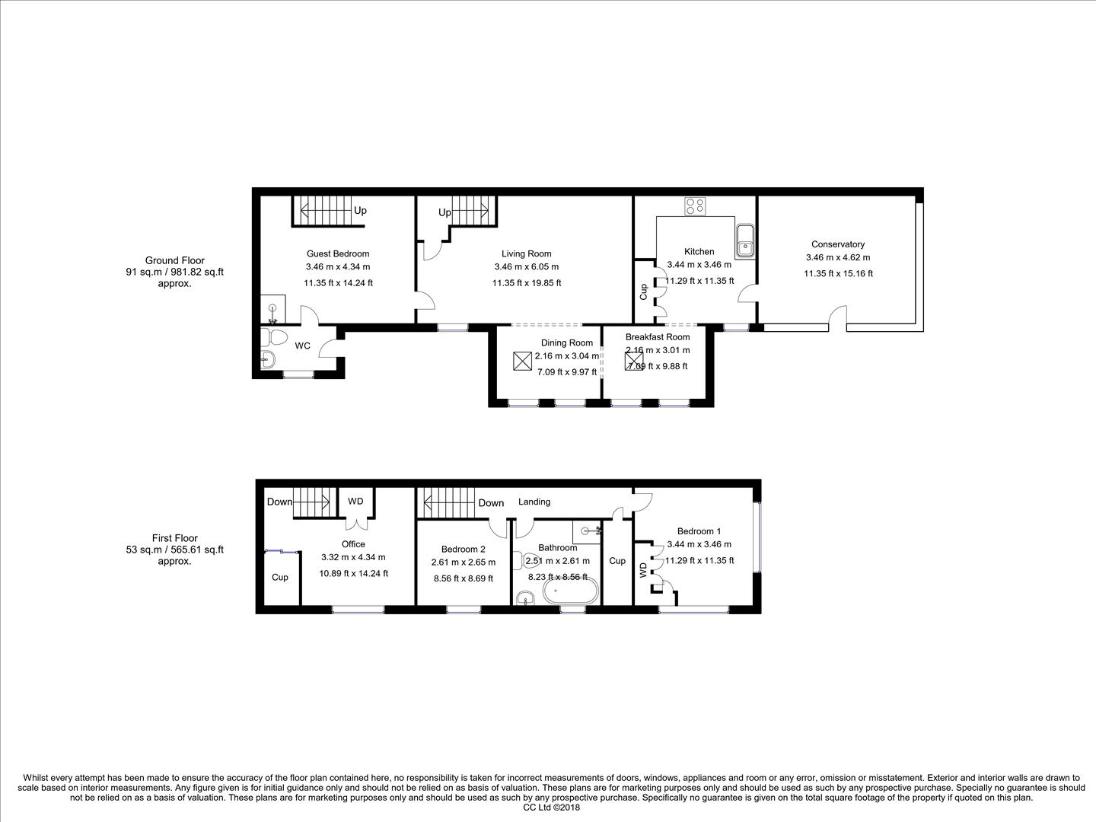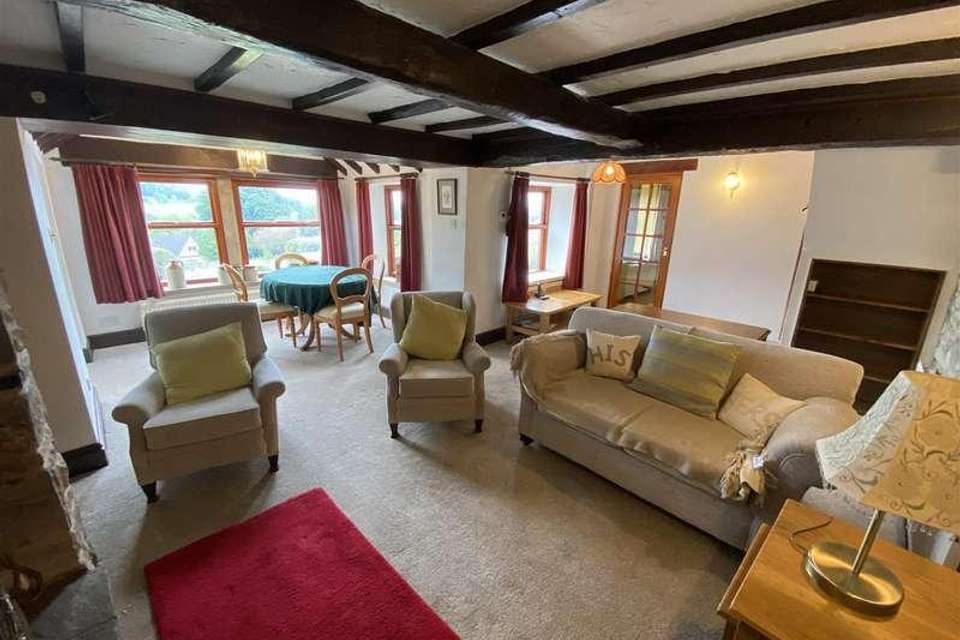3 bedroom semi-detached house for sale
Belper, DE56semi-detached house
bedrooms

Property photos




+23
Property description
An individual stone cottage offering deceptively spacious, yet versatile three bedroomed accommodation. Situated in a rural location in the sought after village of Fritchley. Having off road parking, courtyard gardens and stunning open aspects with countryside views. Viewing is highly recommended.Offered with vacant possession / no chain. The individually styled cottage was previously two properties, which have been converted to a well proportioned character residence comprising quality hardwood conservatory, bespoke fitted kitchen with range cooker, breakfast room and an open dining room and sitting room with original fireplace and multi-fuel stove. A versatile ground floor room, previously used has a guest bedroom with a fold out bed, guest WC, built-in shower facility and stairs off to an office/ bedroom. A second staircase off the sitting room provides access to two further bedrooms, walk-in storage room and luxury bathroom with a five piece suite.Benefitting from gas central heating fired by a combi boiler and hardwood double glazed windows and character doors, gas central heatingTo the front of the property is a sunny elevated courtyard garden, perfect for alfresco dining and enjoying the far reaching views. A drive provides off road parking and there is further car parking for two vehicles and garage potential to the side.Situated in a quiet back water, the idyllic position is surrounded by countryside and enjoys an open aspect and far reaching views. Fritchley is a sought after village with primary school, village pub and being close to Crich with many excellent local amenities and within walking distance of Ambergate railway station. Having easy access to Derby and Nottingham via major road links ie A610, A38 and M1, whilst the A6 provides the gateway to the stunning Peak District.ACCOMMODATIONAccess through the conservatory.CONSERVATORY4.65m x 3.15m (15'3 x 10'4 )Constructed with local sand stone base, hardwood double glazed windows and doors with UPVC and glass Victorian style roof . There is ceramic flagstone tiled flooring, wall lights, radiator, power sockets and under floor heating.KITCHEN3.58m x 3.43m (11'9 x 11'3)Comprehensively fitted with a bespoke range of solid wood base cupboards, drawers, eye level and glazed display cabinets with a generous larder cupboard providing shelving. Having granite worksurface and upstands with inset porcelain sink, mixer tap and splash back tiling. Integrated appliances include a duel fuel range cooker with electric double ovens and five ring gas hob and griddle, extractor hood, fridge freezer, dishwasher and washing machine. There is matching ceramic flagstone flooring, beams to the ceiling, radiator, hardwood double glazed entrance door and dual aspect windows provide views.BREAKFAST ROOMA naturally light space with dual aspect hardwood windows to the front and side enjoying views, radiator, beams to the ceiling and skylight window. Open into :DINING ROOM2.62m x 3.02m (8'7 x 9'11)A skylight window floods the area with natural light, dual aspect hardwood double glazed windows with stone mullion detail, beams and radiator.SITTING ROOM5.72m x 3.91m (18'9 x 12'10)Having an exposed stone feature wall, original beams to the ceiling and stone fire surround with multi-fuel cast iron stove, wall lighting, two radiators and stairs climb off to the first floor. A glazed door opens intp :GUEST BEDROOM4.45m x 3.35m (14'7 x 11')The versatile room has been used for guests with a built-in shower enclosure with electric shower, window to the rear, beams to the ceiling, feature fireplace with flagstone hearth, radiator and a range of built-in furniture with a pull down double bed and desk with drawers. Stairs climb to the first floor.GUEST WCBeautifully appointed with a vanity wash hand basin and low flush WC with inset lighting, exposed feature stone wall, window and hardwood entrance door.HOME OFFICE/ BEDROOM TWO3.33m x 4.37m max reducing to 2.72m (10'11 x 14'4The room has built-in shelving, wardrobe and drawers, beams to the ceiling, radiator, hardwood double glazed window to the front enjoying views and a sliding door provides access to a storage area, 5'11 x5'2 with light and extractor fan.FIRST FLOOR LANDINGAccessed by a second staircase. There are wall lights and a walk-in store room providing excellent storage facility.BEDROOM ONE3.66m x 3.66m (12' x 12')There are dual aspect hardwood double glazed windows with sandstone sills to the front and side elevations enjoying open views, a range of built-in wardrobes, drawers and bedside cabinets, radiator and access to the roof void.BEDROOM THREE2.51m x 2.06m (8'3 x 6'9 )There is access to the roof void, radiator and hardwood double glazed window to the front elevation.LUXURY BATHROOMBeautifully appointed with a five piece suite comprising double shower enclosure with electric shower, bath with mixer taps, vanity wash hand basin with teak wash stand, low flush WC and bidet. There is complementary full tiling, wall lighting, two heated towel radiators, inset spot lighting, hardwood double glazed window to the front elevation and a built-in cupboard houses the Worcester combi boiler (serving the domestic hot water and central heating system).OUTSIDETo the front of the property there is a drive providing hard standing, steps lead to a paved seating area. To the side there is further car parking for two vehicles or garage potential. There is a sunny paved patio, perfect for alfresco dining and enjoying the peaceful views.
Interested in this property?
Council tax
First listed
Over a month agoBelper, DE56
Marketed by
Boxall Brown & Jones The Studio, Queen Street,Belper,Derbyshire,DE56 1NRCall agent on 01332 383838
Placebuzz mortgage repayment calculator
Monthly repayment
The Est. Mortgage is for a 25 years repayment mortgage based on a 10% deposit and a 5.5% annual interest. It is only intended as a guide. Make sure you obtain accurate figures from your lender before committing to any mortgage. Your home may be repossessed if you do not keep up repayments on a mortgage.
Belper, DE56 - Streetview
DISCLAIMER: Property descriptions and related information displayed on this page are marketing materials provided by Boxall Brown & Jones. Placebuzz does not warrant or accept any responsibility for the accuracy or completeness of the property descriptions or related information provided here and they do not constitute property particulars. Please contact Boxall Brown & Jones for full details and further information.



























