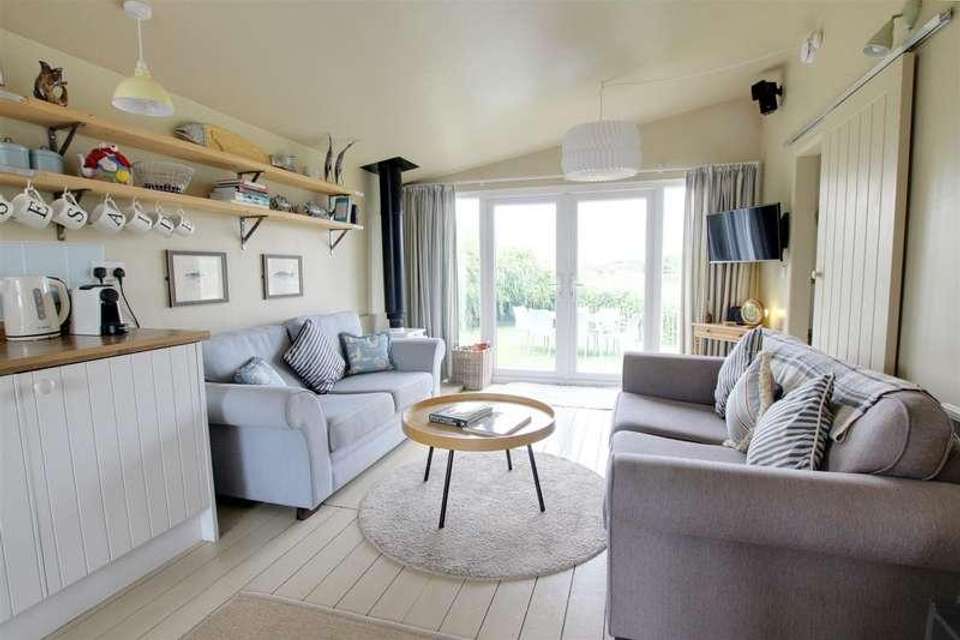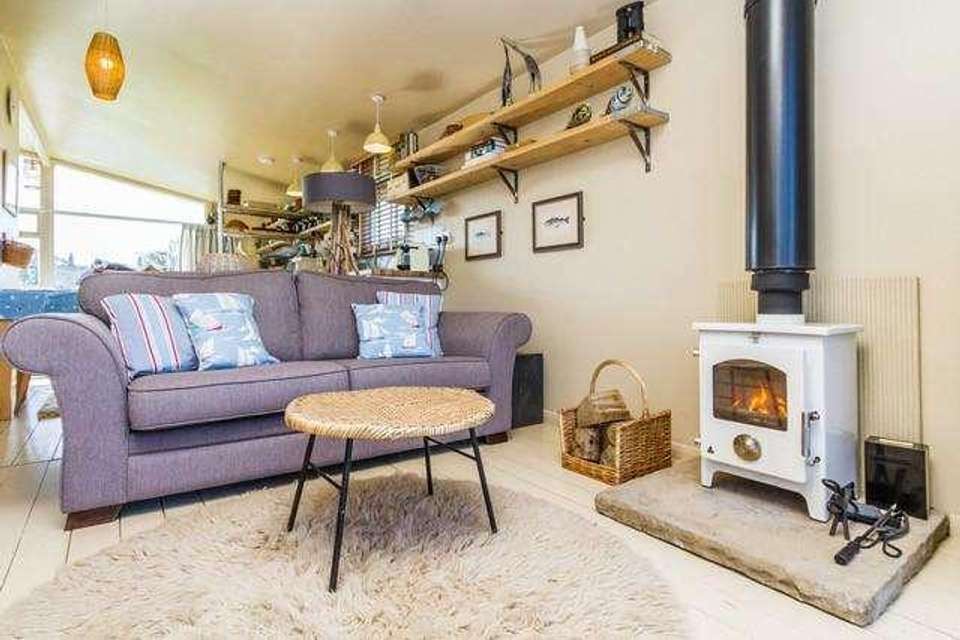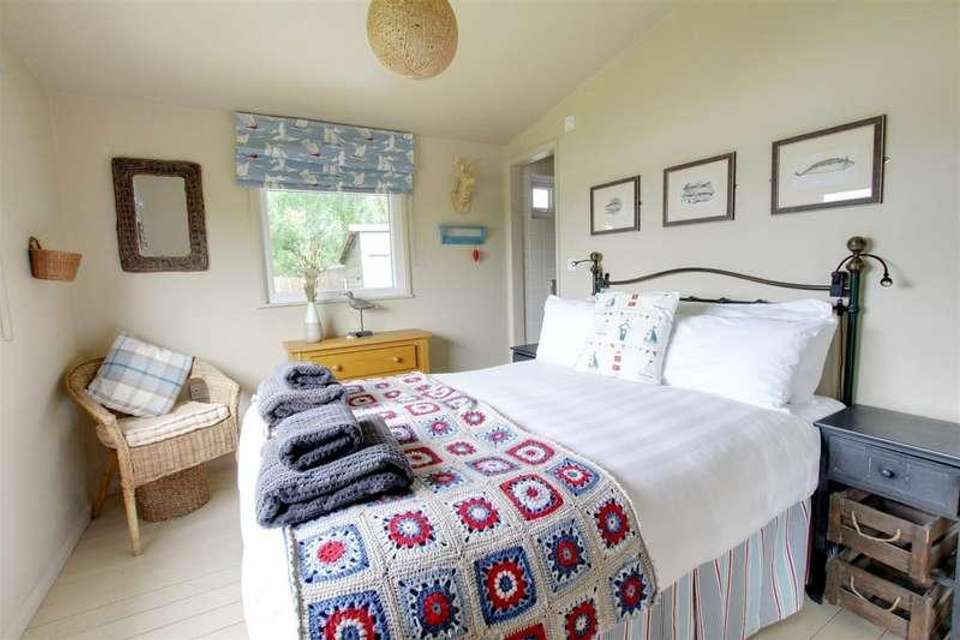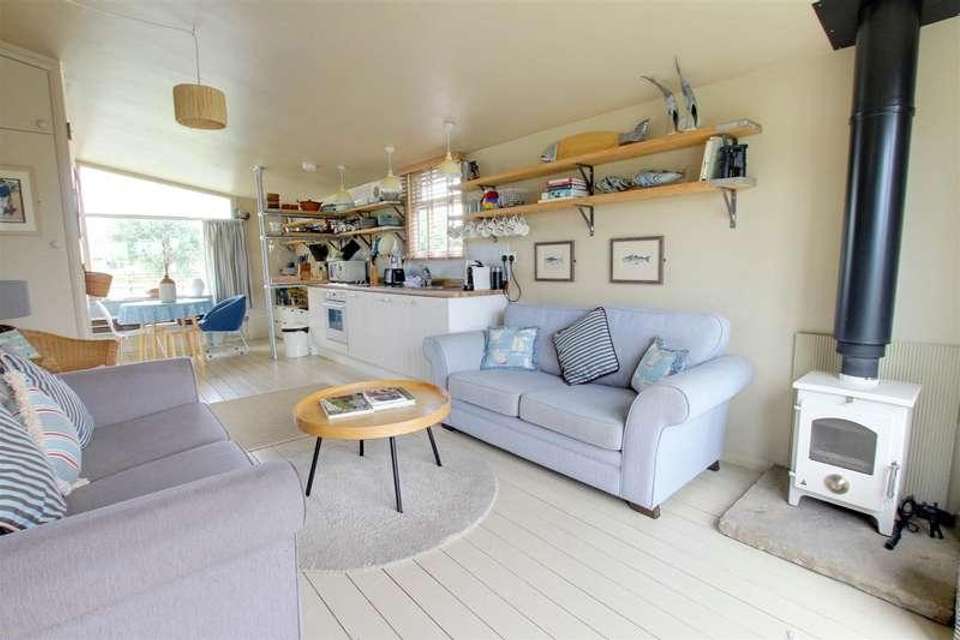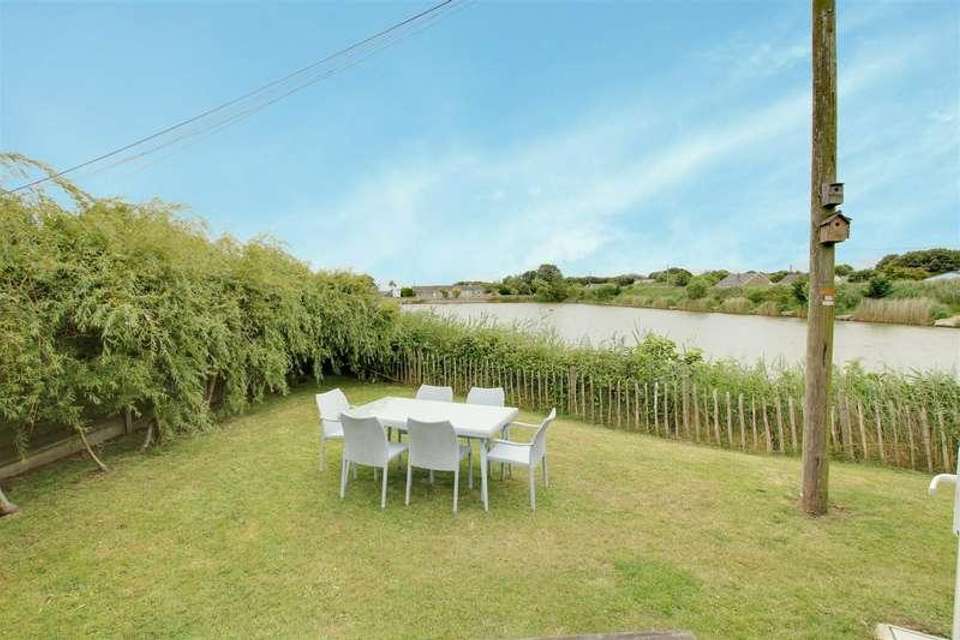2 bedroom bungalow for sale
Anderby Creek, PE24bungalow
bedrooms
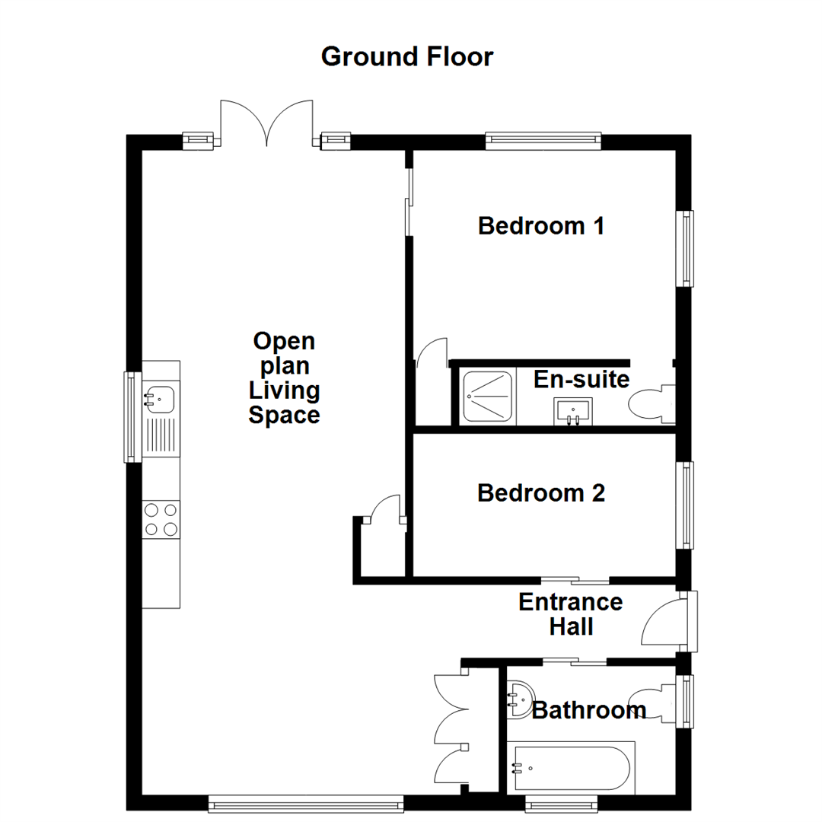
Property photos




+27
Property description
Seaside Lodge is a tastefully renovated 1950s cedar cabin on the edge of a peaceful fishing lake, just 90m from the beach in the quiet coastal Lincolnshire village of Anderby Creek. A lakeside, beachside holiday home in a uniquely picturesque location. Currently operating as a successful self catering holiday home, it has featured in national media, including The Guardian. With high quality fittings and furnishings throughout, Seaside Lodge is a space to relax, wind down and leave the hustle and bustle behind.The AreaAnderby Creek is coastal Britain from the good old days, on an unspoilt rural stretch of Lincolnshire coastline. The surrounding area includes coastal grazing marsh and nature reserves. East Lincolnshire is a haven for birdwatchers, ramblers and cyclists. The Lincolnshire Wolds, an Area of Outstanding National Beauty (AONB), is a short drive away. Anderby Creek Is a quiet seaside village with several places to eat and drink, and a wide, sandy beach.Specification Master double bedroom with en-suite shower room, built in wardrobe, Hypnos mattress Bedroom 2, with adult-sized wide, quality bunk beds. Large, open plan living area with sitting area to the north (by the lake, deck and log burner), another sitting area to the south by the large original 1950s window and library area In the centre of the open plan area is a fitted kitchen with quality white goods and appliances Dining area with dining table Main bathroom with deep bath, powerful dual rain forest shower, loo and basin En-suite shower room off the master bedroom with powerful dual rain forest shower, loo and basin Landscaped gardens, lake views, seating, dining and cooking areas. BBQ Off-road parking for 3 vehiclesROOM DETAILSSide entrance door to:Entrance HallPainted timber flooring. Open plan leading through to the living space.Open plan Living Space8.43m x 3.45m extending to 4.22m (27'8 x 11'4 exThe Open plan living space incorporates the Lounge, Kitchen and Dining Area into one with a large picture window to the front and glazed patio doors to the rear creating a bright spacious area. The kitchen space is fitted with base units with work surfaces over. Sink unit and drainer with mixer taps. Integrated electric oven, dishwasher and fridge. Part tiled walls. Fitted shelving. The dining space has fitted storage cupboards and the Lounge area has a wood burning stove, fitted airing cupboard housing the hot water cylinder with immersion heater and Double opening doors leading out to the rear garden. Painted timber flooring throughout. Smoke and carbon monoxide alarms.Bedroom 13.35m x 2.74m (11'13 x 9')Sliding barn style door. Floor to ceiling fitted storage cupboard. Electric wall mounted heater. Painted timber flooring. Doorway leading through to:En-suite Shower Room2.84m x 0.76m (9'4 x 2'6 )With three piece white suite which consists of a shower enclosure with twin head mixer shower, wash hand basin and w.c. with concealed cistern and wall mounted flush. Fully tiled walls. Tiled floor. Extractor fan.Bedroom 21.88m x 3.44m (6'2 x 11'3 )Sliding barn style door. Electric wall mounted heater. Painted timber flooring.Bathroom1.69m x 2.21m (5'7 x 7'3 )Sliding barn style door. With three piece white suite which consists of a panelled bath with twin head mixer shower and screen over, pedestal wash hand basin and w.c. Fully tiled walls. Tiled floor. Heated towel rail. Extractor fan.DrivewayGravelled driveway to the side of the property with parking for three vehicles.GardensTo the front of the property is a lawned garden with feature planting. To the side is gated access to the private rear garden which is also laid to lawn with open views over the lake to the rear. Outside water tap and lighting. Timber shed with power and lighting plus plumbing for the washing machine.TenureFreeholdCouncil TaxLocal Authority - East Lindsey District Council,The Hub, Mareham Road,Horncastle, Lincolnshire, LN9 6PHTel. No. 01507 601 111Website: www.e-lindsey.gov.ukCouncil Tax Band - According to the Valuation Office Agency Website the property is currently in Council Tax Band A.Viewing ArrangementsViewing is strictly by appointment through Choice Properties on 01507 443777.Opening HoursOpening hours - Mon-Fri 9am-5pm, Saturday 9am-3pm.Making an offerIf you are interested in making an offer on this property please have a chat with us and we will be happy to start the negotiations for you. Under money laundering regulations we will ask you to provide us with formal photographic ID by way of either a passport or driving licence together with a current utility bill. If you are travelling from afar we would advise bringing this documentation with you just in case this home is perfect for you. We would also like to make you aware that we will require details of your estate agents, proof of funds should you be a cash buyer and solicitors details, as this helps us to start the transaction quickly for you.
Interested in this property?
Council tax
First listed
Over a month agoAnderby Creek, PE24
Marketed by
Choice Properties 34 High Street,Sutton on Sea,Lincolnshire,LN12 2HBCall agent on 01507 443777
Placebuzz mortgage repayment calculator
Monthly repayment
The Est. Mortgage is for a 25 years repayment mortgage based on a 10% deposit and a 5.5% annual interest. It is only intended as a guide. Make sure you obtain accurate figures from your lender before committing to any mortgage. Your home may be repossessed if you do not keep up repayments on a mortgage.
Anderby Creek, PE24 - Streetview
DISCLAIMER: Property descriptions and related information displayed on this page are marketing materials provided by Choice Properties. Placebuzz does not warrant or accept any responsibility for the accuracy or completeness of the property descriptions or related information provided here and they do not constitute property particulars. Please contact Choice Properties for full details and further information.















