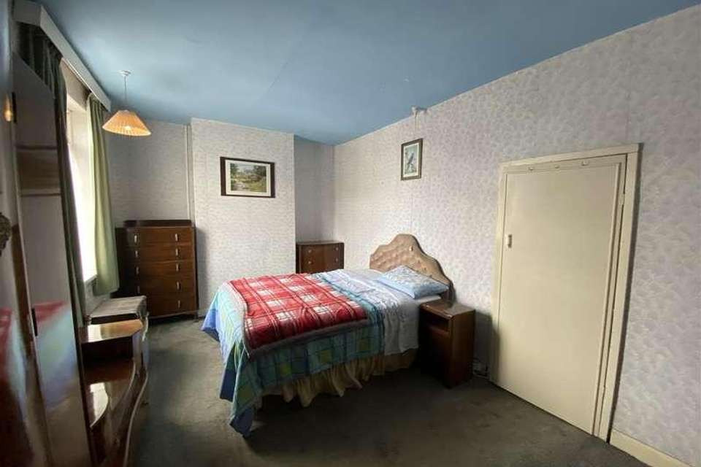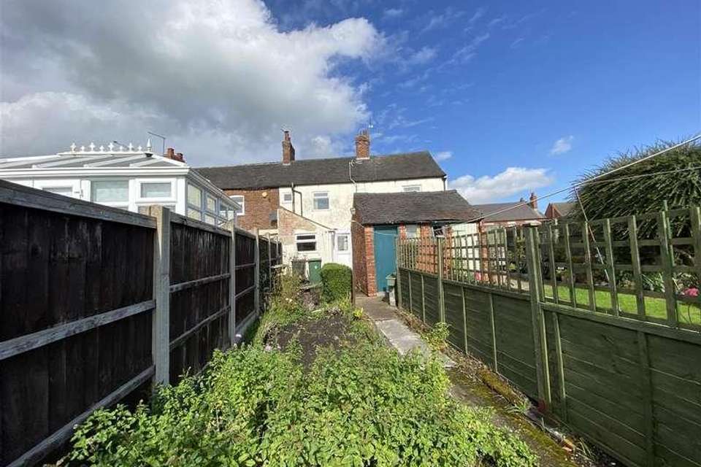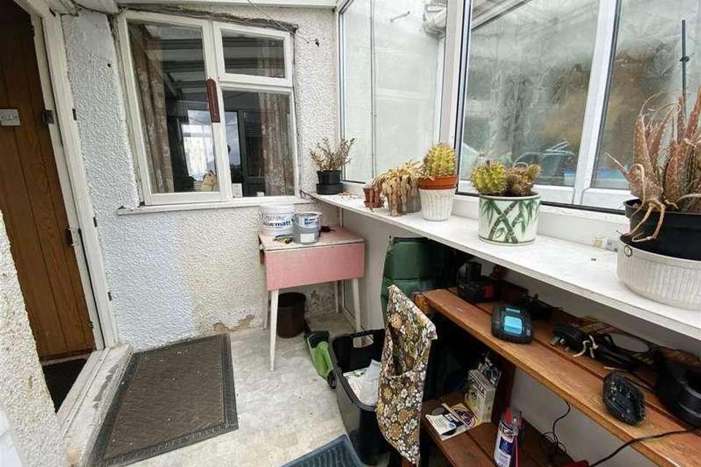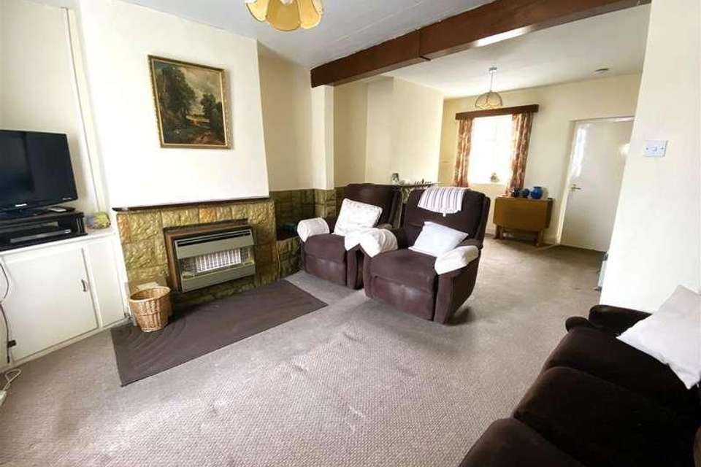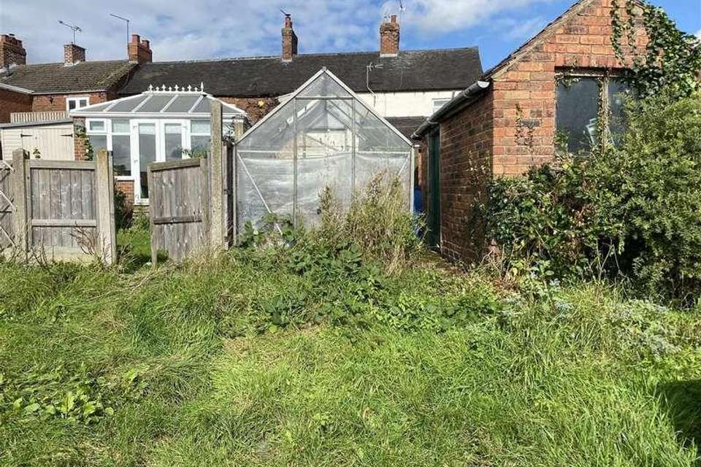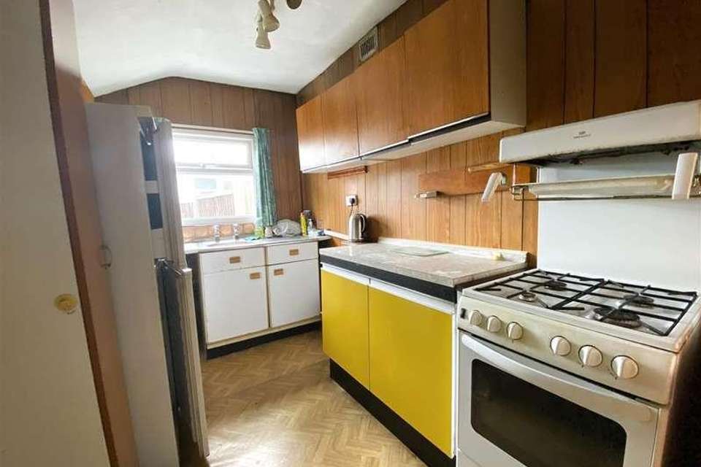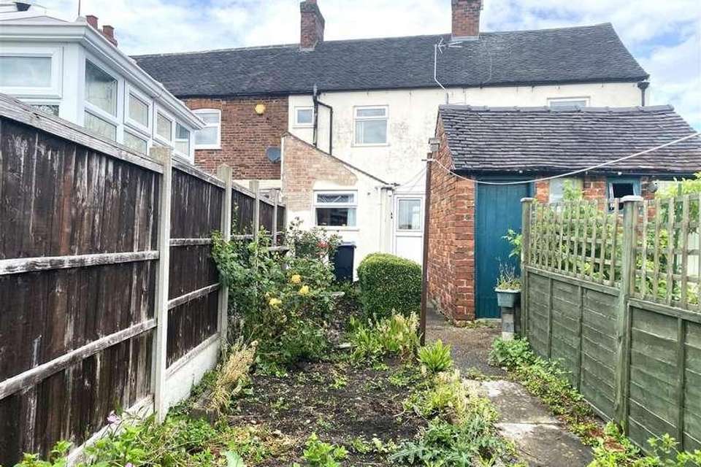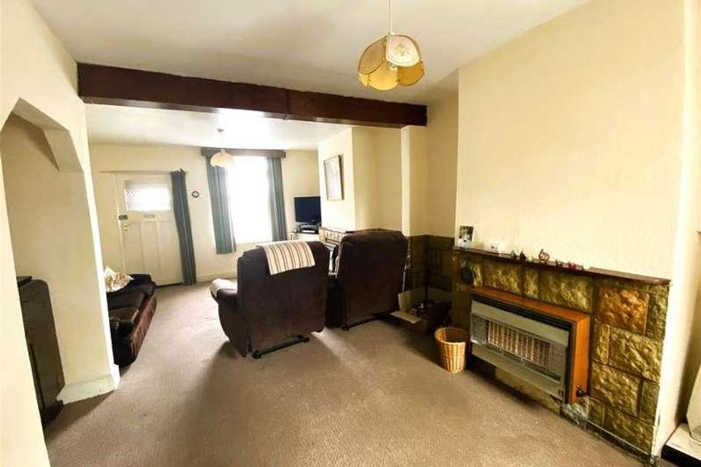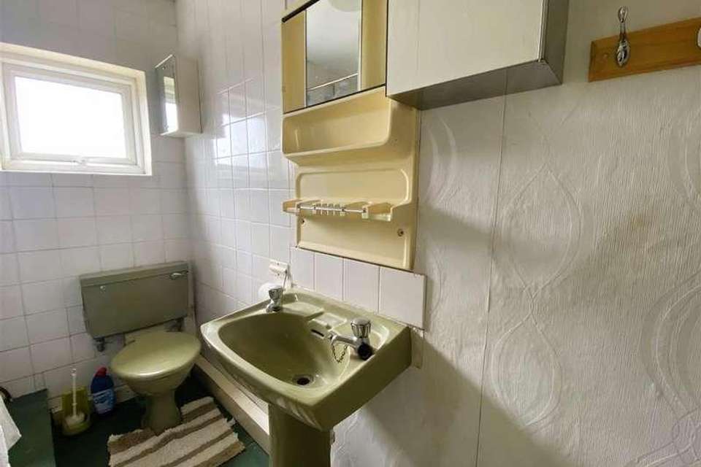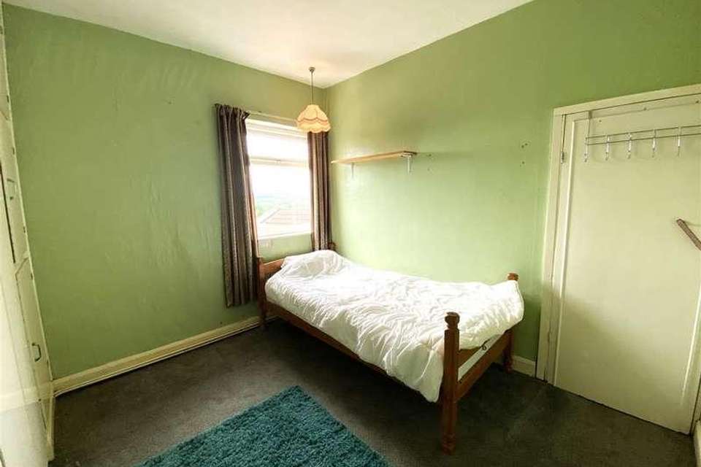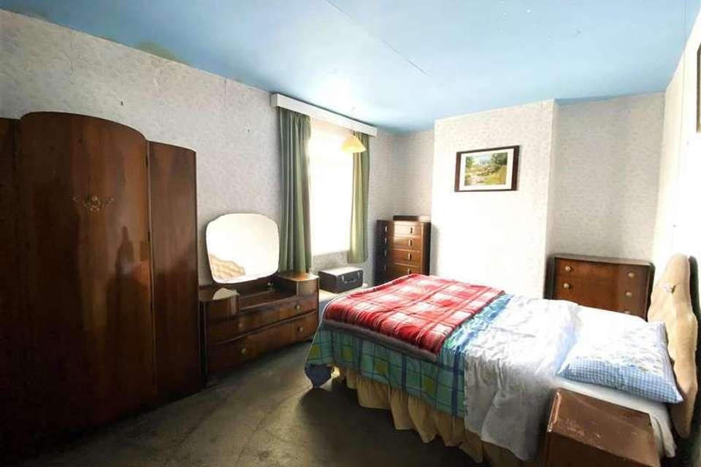2 bedroom terraced house for sale
Ilkeston, DE7terraced house
bedrooms
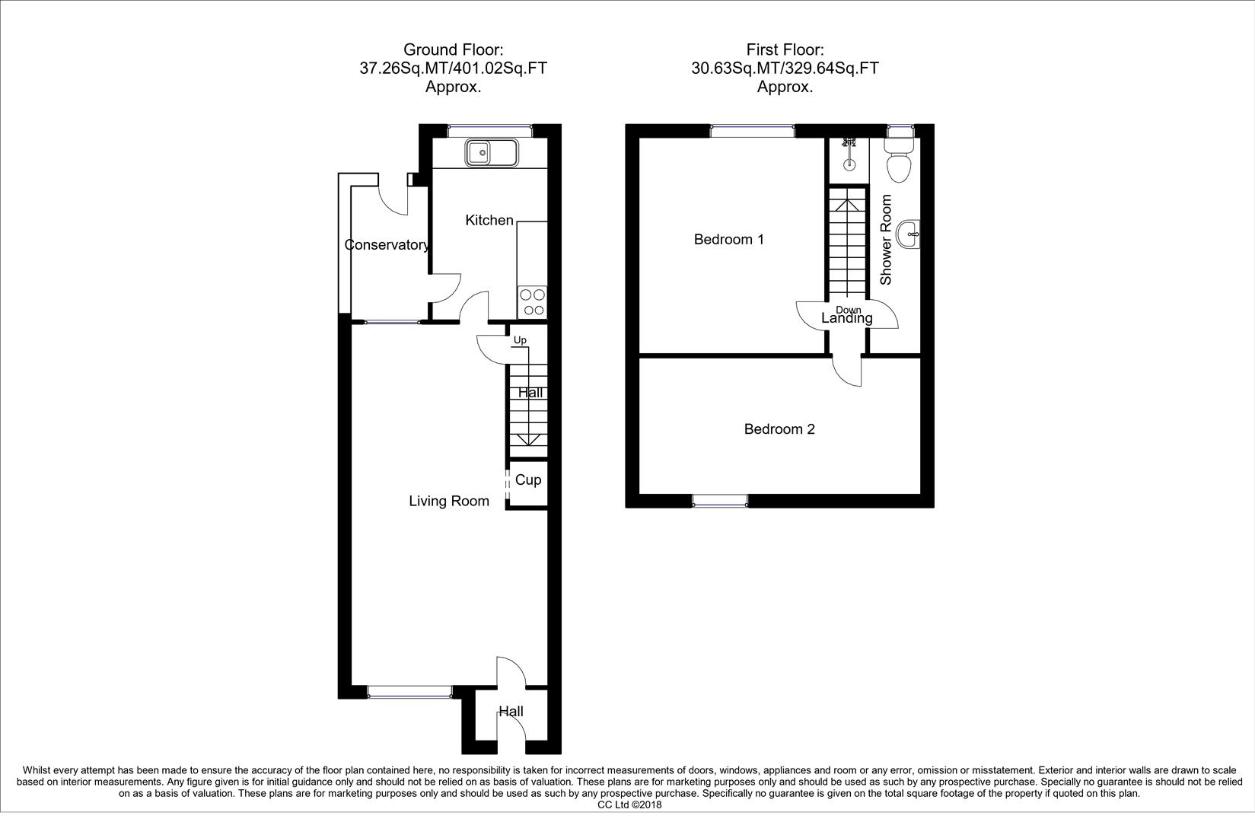
Property photos

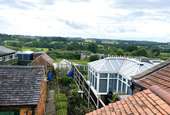
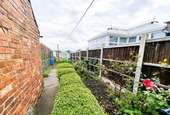
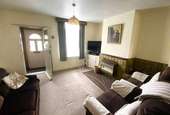
+11
Property description
Offered with vacant possession/ no chain. In need of some modernisaton the traditional two bedroom Victorian terrace property is situated in a popular village of Horsley Woodhouse with south facing rear garden enjoying countryside views and benefitting from rear vehicular access. Viewing by appointment.The well proportioned accommodation comprises entrance porch, open lounge diner, kitchen, lean to conservatory, two double bedrooms and shower room.Benefitting from majority UPVC double glazed windows and doors.There is vehicle access to rear of the property where a south facing garden has three brick out houses providing storage and a greenhouse.Horsley Woodhouse is popular village with excellent local amenities ie primary schools, village shops, doctors surgery and real ale pubs. Conveniently situated with easy access to Derby, Nottingham and major road links ie A38, M1 and A6. The village is close to golf courses and open countryside with many local walks with easy access to surrounding villages, Belper, Heanor and Ripley.ACCOMMODATIONA UPVC double glazed entrance allows accessENTRANCE PORCHAn original wooden entrance door opens into :LOUNGE DINER6.22m x3.94m (20'5 x12'11)There is a UPVC double glazed window to the front, stone built fire surround housing two wall mounted gas fires, TV aerial point and a built-in cupboard houses the meters. A recessed storage area, wooden window and stairs climb to the first floor.KITCHEN3.07m x 2.03m (10'1 x 6'8 )Fitted with base cupboards, drawers and wall mounted cupboards with a stainless steel sink drainer with splash back tiling, plumbing for a washing machine, gas cooker and fridge freezer. There is a UPVC double glazed window to the rear and entrance door opens into :LEAN TO CONSERVATORY2.46m x 1.45m (8'1 x 4'9 )Constructed with UPVC double glazed doors, windows and triple polycarbonate roof with light.FIRST FLOORBEDROOM ONE5.05m x 3.12m (16'7 x 10'3 )There is a UPVC double glazed window to the front elevationBEDROOM TWO3.02m x 3.00m (9'11 x 9'10)A UPVC double glazed window to the rear elevation provides far reaching open countryside views and a built in cupboard provides wardrobe facility and houses the hot water cylinder.SHOWER ROOMAppointed with a three piece suite comprising shower enclosure with electric shower, pedestal wash hand basin and low flush WC, complementary tiling and UPVC double glazed window.OUTSIDETo the front of the property is a tarmac frontage. A shared entry to the side provides access to the rear garden with a paved courtyard, flower beds, greenhouse and two brick built out houses providing storage and a gardeners WC.
Interested in this property?
Council tax
First listed
Over a month agoIlkeston, DE7
Marketed by
Boxall Brown & Jones The Studio, Queen Street,Belper,Derbyshire,DE56 1NRCall agent on 01332 383838
Placebuzz mortgage repayment calculator
Monthly repayment
The Est. Mortgage is for a 25 years repayment mortgage based on a 10% deposit and a 5.5% annual interest. It is only intended as a guide. Make sure you obtain accurate figures from your lender before committing to any mortgage. Your home may be repossessed if you do not keep up repayments on a mortgage.
Ilkeston, DE7 - Streetview
DISCLAIMER: Property descriptions and related information displayed on this page are marketing materials provided by Boxall Brown & Jones. Placebuzz does not warrant or accept any responsibility for the accuracy or completeness of the property descriptions or related information provided here and they do not constitute property particulars. Please contact Boxall Brown & Jones for full details and further information.





