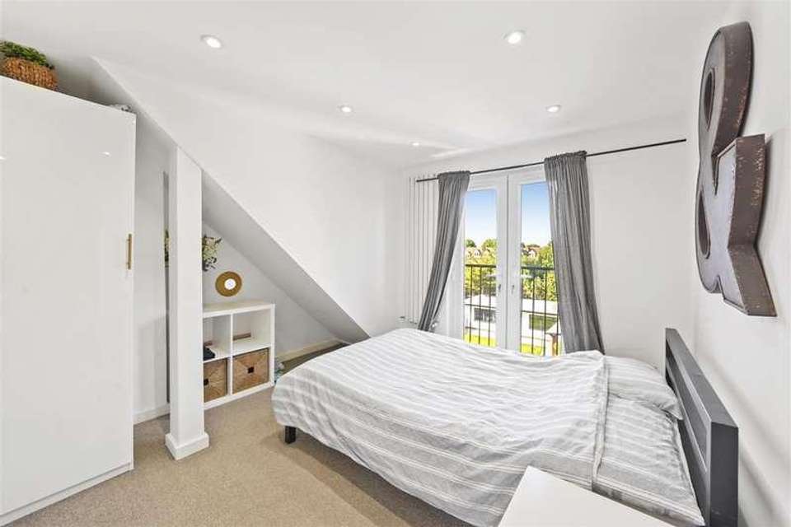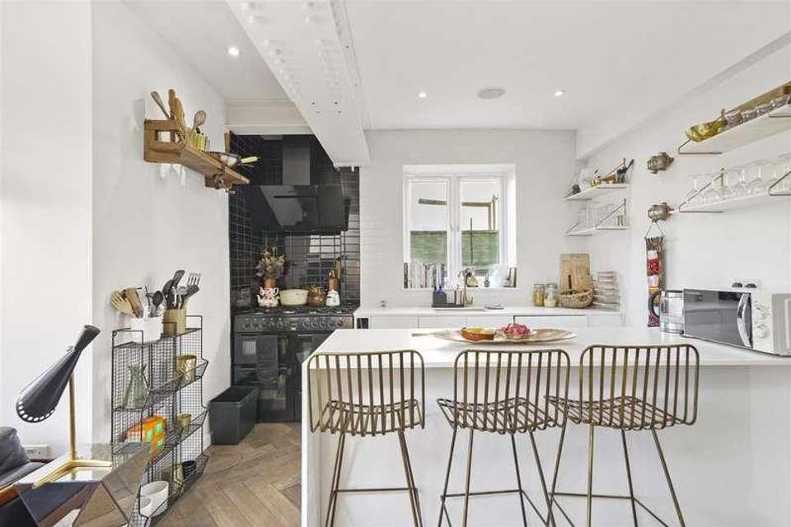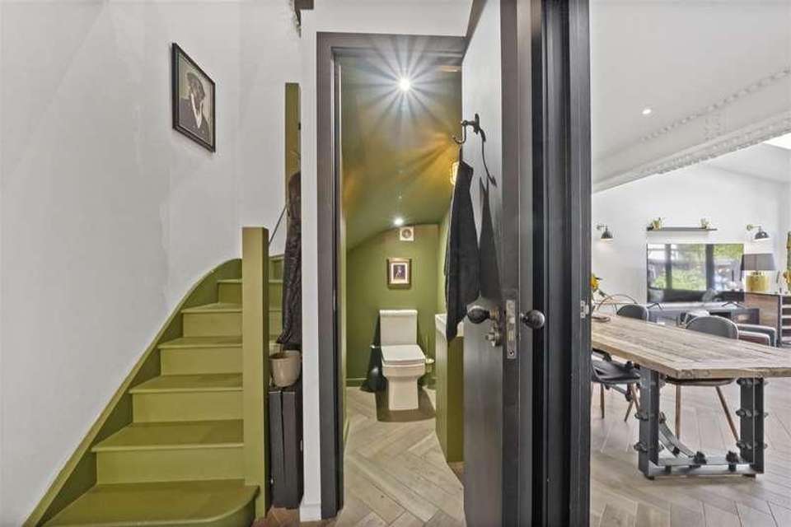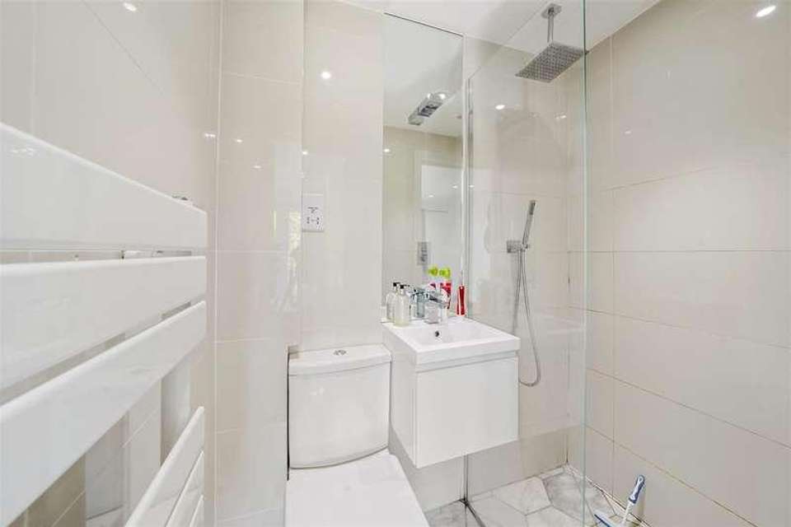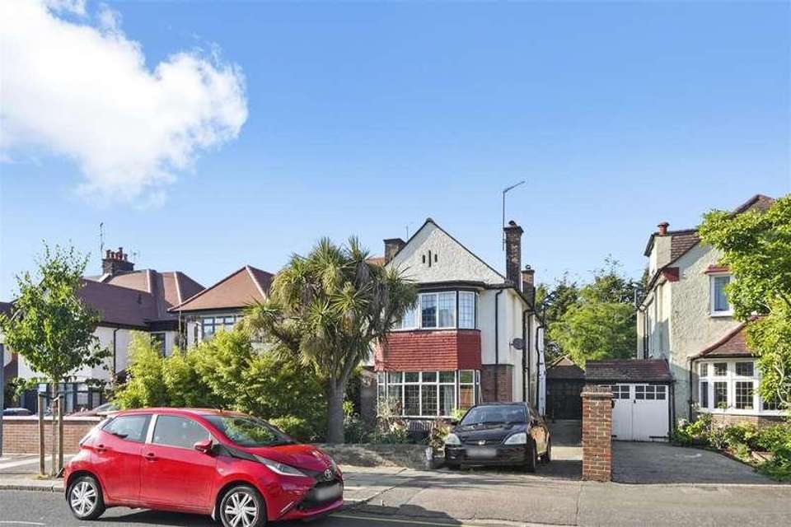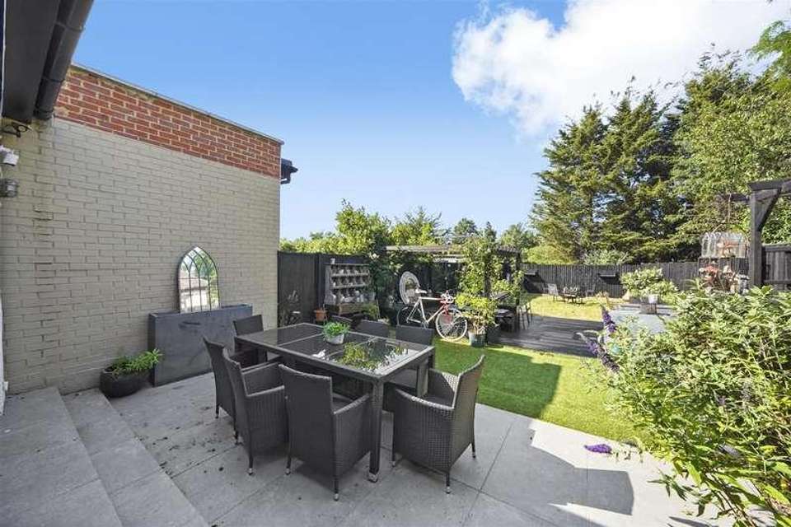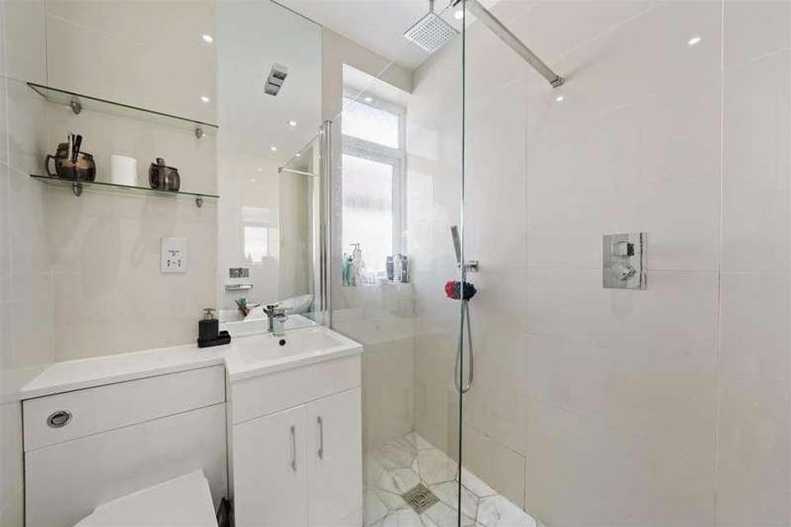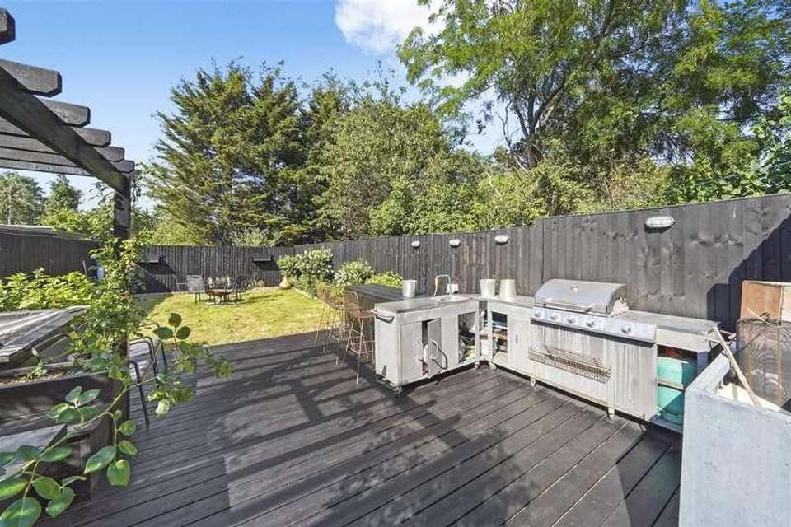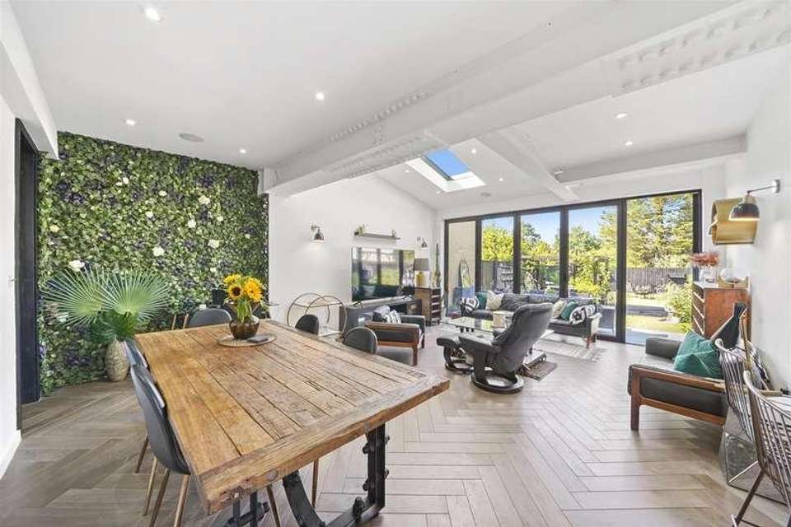3 bedroom semi-detached house for sale
London, NW2semi-detached house
bedrooms
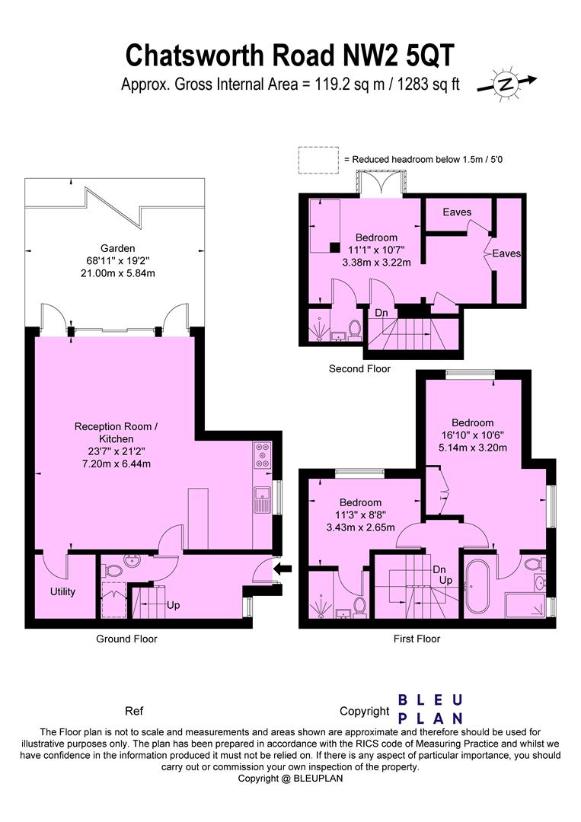
Property photos

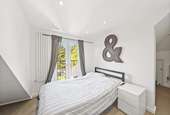

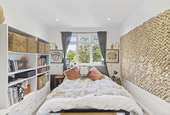
+9
Property description
A unique, architecturally designed semi-detached freehold house brimming with potential. Boasting three bedrooms all with ensuite bathrooms and planning granted for three further development options. Nestled on a picturesque, tree-lined avenue between Willesden Green and Queens Park in the sought after Mapesbury Estate. The bright and spacious extended rear reception features a vaulted ceiling with exposed steel beams. Bi-folding doors extend seamlessly to the private garden, creating a harmonious blend of indoor and outdoor living with Herringbone solid wood flooring internally and adjustable lighting throughout. The kitchen contains sleek Quartz worktops and separate utility room with ample storage. The large master bedroom has a walk-in shower and large bathtub with marble floors. The top floor has a Juliet balcony overlooking the expansive private rear garden. There is full consent for the addition of further accommodation in the garden (home office/ extra bedroom/ kitchen etc). The garden features a bespoke pergola, seating area and hot. The addition of an outdoor kitchen area adds to the allure, making this a fantastic space for entertaining. A short stroll from Willesden Green (Jubilee line) zone 2 underground station with excellent transport links at your doorstep. The abundance of local shops, bars and restaurants further enhances the appeal of this vibrant neighbourhood. Full PP for enlarging the dormer roof, creating space for an additional bedroom/living space and a ground floor rear extension, adding approximately 400 sq ft of living area. Once the works are complete, the property meets the criteria to be split into two (subject to planning), unlocking further investment potential. Don't miss this incredible opportunity that combines elegant design, versatility, and the potential for further enhancement. Contact us today to arrange a viewingReception room with vaulted ceiling with steel7.19mx6.45m (23'7x21'2)Recces fitted kitchen with Quartz worktops3.28mx2.51m (10'9x8'3)Guest W.C1.35mx1.30m (4'5x4'3)Main bedroom5.13mx3.20m (16'10x10'6)Double bedroom with Juliet baclony3.38mx3.23m (11'1x10'7)Double bedroom3.43mx3.56m (11'3x11'8)Each of the bedrooms has its own en suite bathroomPrivate rear garden mainly laid to lawn with raise21.03mx5.84m (69'0x19'2)Exterior of building and street view
Interested in this property?
Council tax
First listed
Over a month agoLondon, NW2
Marketed by
Warwick Estate Agents 69 Chamberlayne Road,London,.,NW10 3NDCall agent on 020 8960 9988
Placebuzz mortgage repayment calculator
Monthly repayment
The Est. Mortgage is for a 25 years repayment mortgage based on a 10% deposit and a 5.5% annual interest. It is only intended as a guide. Make sure you obtain accurate figures from your lender before committing to any mortgage. Your home may be repossessed if you do not keep up repayments on a mortgage.
London, NW2 - Streetview
DISCLAIMER: Property descriptions and related information displayed on this page are marketing materials provided by Warwick Estate Agents. Placebuzz does not warrant or accept any responsibility for the accuracy or completeness of the property descriptions or related information provided here and they do not constitute property particulars. Please contact Warwick Estate Agents for full details and further information.



