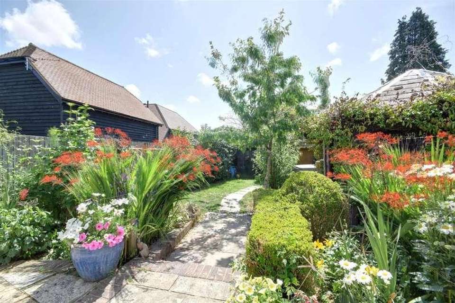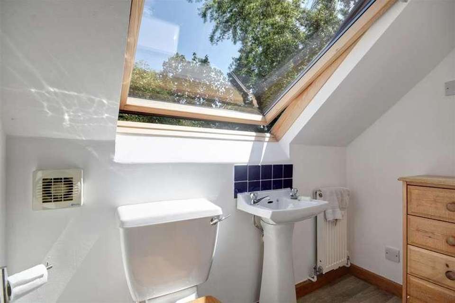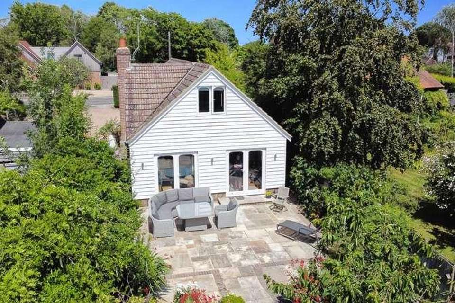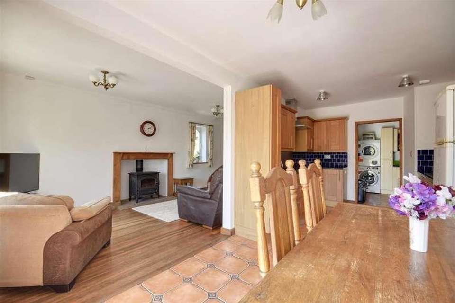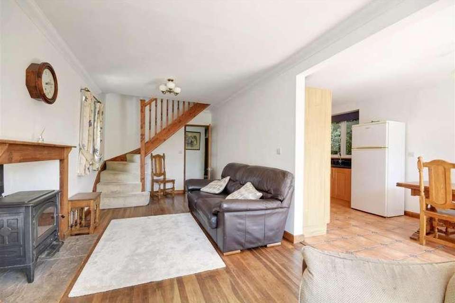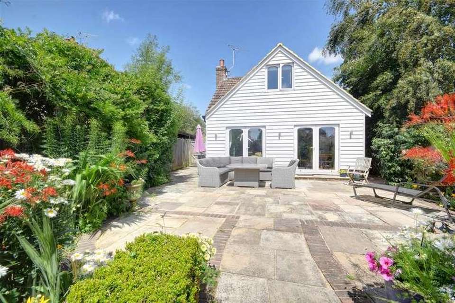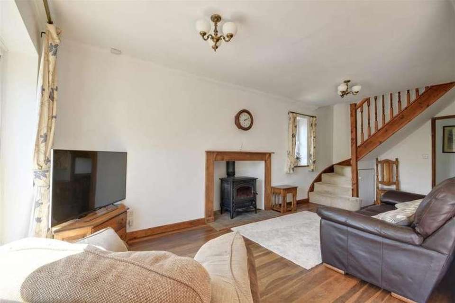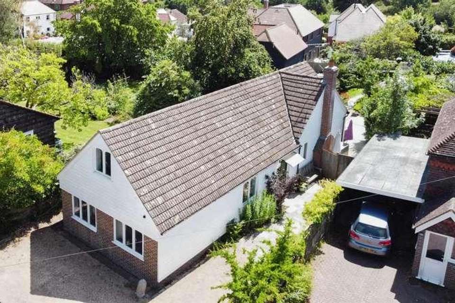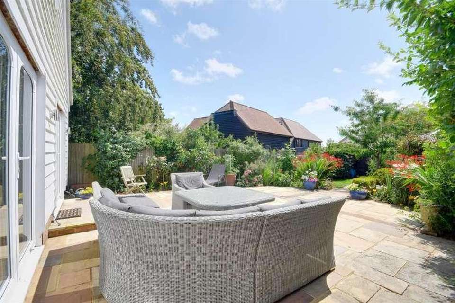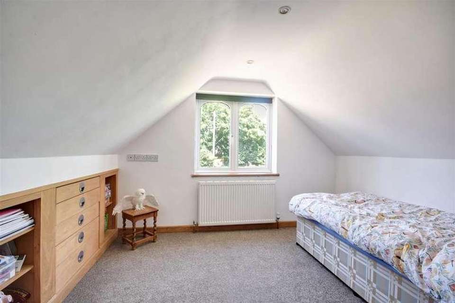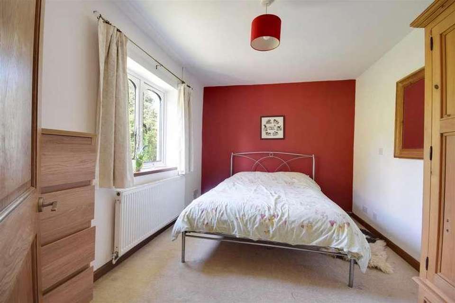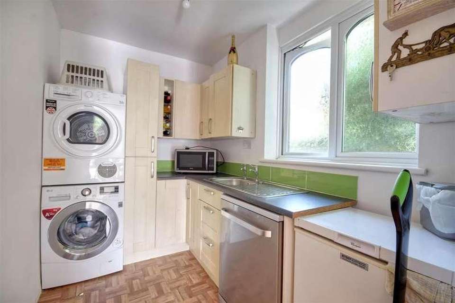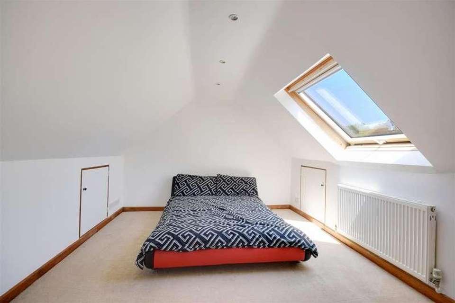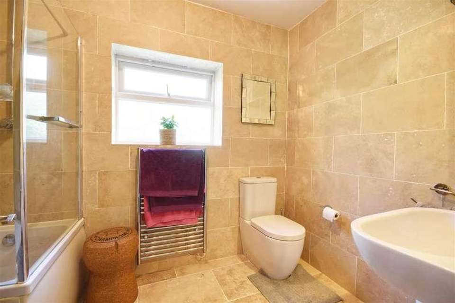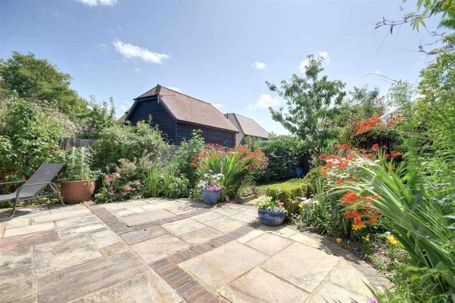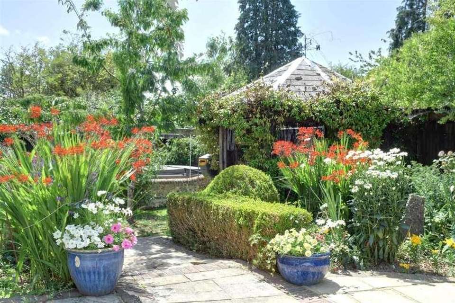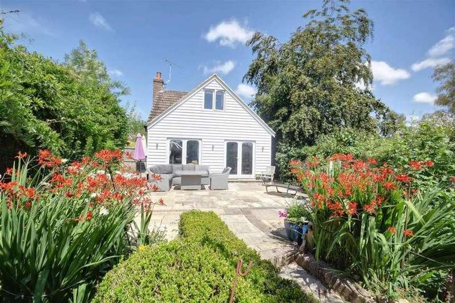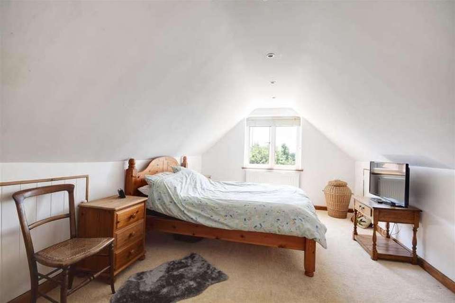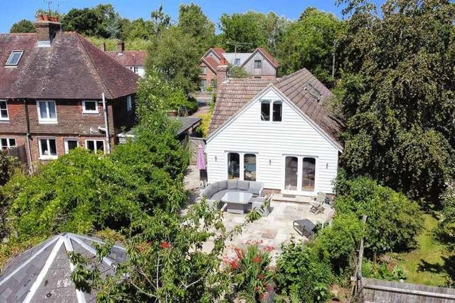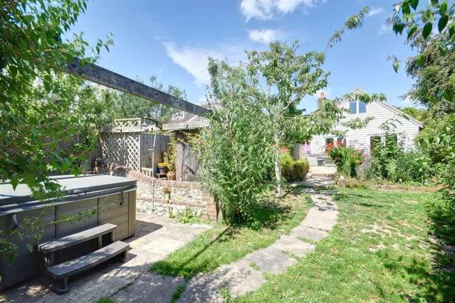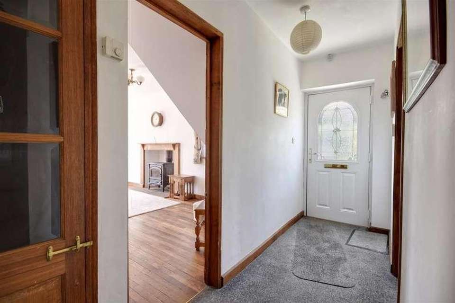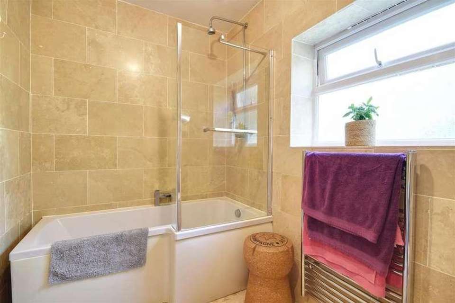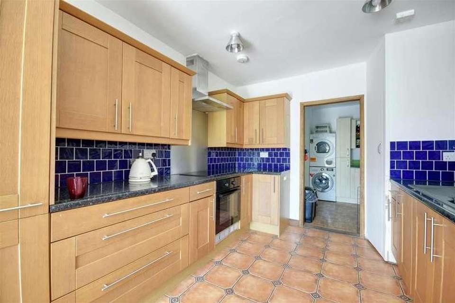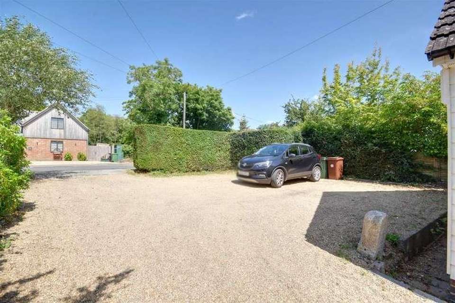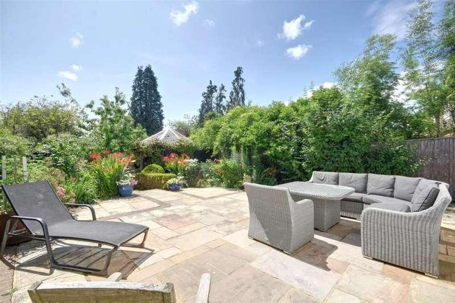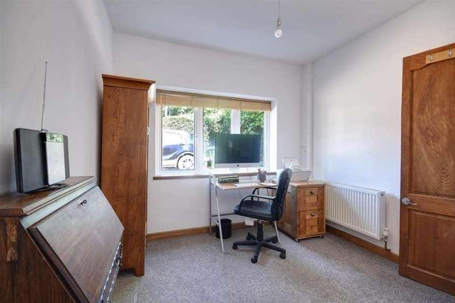4 bedroom detached house for sale
Sandhurst, TN18detached house
bedrooms
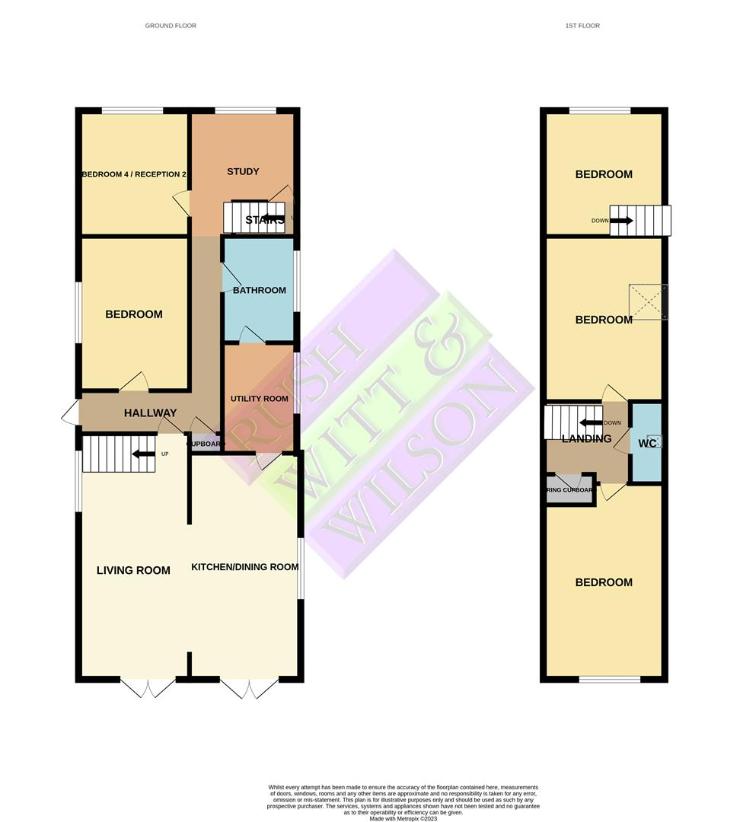
Property photos

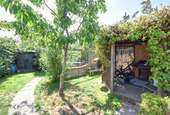
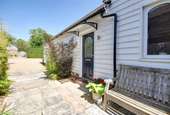
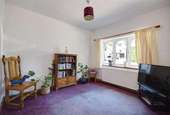
+26
Property description
A beautifully presented four bedroom detached chalet bungalow located in the heart of Sandhurst Village offering spacious and versatile living accommodation and conveniently situated to the village store and well regarded local Primary school. Principle ground floor living currently comprises of a main living room with wood burning stove, open kitchen / breakfast room and separate utility room, ground floor bedroom and bathroom suite, further reception room or optional playroom and additional study. First floor accommodation is divided by two individual stair cases serving two generous and well-lit bedrooms and cloakroom. Outside enjoys a private south facing well stocked rear garden with sandstone terrace, arbour and barbecue / hot tub area with ample off road parking over private gated driveway to the front. High Street shopping and recreational facilities are available in nearby Hawkhurst with choice of mainline stations available from either Staplehurst or Robertsbridge both proving a regular service to London. The area also offers an excellent choice of schools as well as being situated within the Cranbrook School catchment area.FrontAccessed via wooden five-bar gate, shingled driveway providing ample off road parking, mature hedgerow to front, sides enclosed by close board feather edged fencing, shingled path to side and front door, close board gate to rear gardens, covered entrance porch with sandstone flooring.Entrance hallwayProperty accessed via obscure glazed UPVC front door into inner hallway, wooden flooring, single radiator, storage cupboard.Living room6.25m x 2.84m (20'6 x 9'4)Accessed via half glazed internal door, wooden flooring, staircase to first floor with cupboard space beneath, window to side, feature fireplace with wood burning stove over stone hearth and oak surround, internal french doors to conservatory at the rear, open to the kitchen / breakfast room to one end.Kitchen / breakfast room6.02m x 2.79m (19'9 x 9'2)Open from main living room, ceramic flooring, UPVC door to conservatory, window to side, double radiator, kitchen comprises of fitted base and wall units with oak shaker doors, space for fridge, one and half composite bowl with mixer taps, ceramic tile splash backs and oak sills, four ring LOGIK induction hob, stainless steel splash back, extractor and lighting above, Cooke & Lewis electric fan oven, soft close pan drawers and pull out larder units, cupboard housing gas boiler and consumer units, access to utility room at one end.Utility room2.64m x 1.83m (8'8 x 6')Open from kitchen, parquet vinyl tiled flooring, window to side, space for freestanding fridge and white goods,fitted base and wall units with granite effect laminated roll top worktopsStairs and landingCarpeted stairs to first floor landing, storage cupboard.Bedroom 24.27m x 3.15m (14' x 10'4)Carpeted flooring, velux window to side, eaves storage cupboards, double radiator.Bedroom 14.93m x 3.18m (16'2 x 10'5)Carpeted flooring, window to rear, ceiling down lighters, eaves storage cupboards, double radiator.WCAccessed via oak door, white washed wooden effect flooring, velux window to side, low level WC, pedestal hand basin.Bedroom 34.17m x 2.84m (13'8 x 9'4)Accessed via internal door, carpeted flooring, window to front with radiator beneath.Bathroom2.74m x 1.73m (9' x 5'8)Accessed via oak internal door, travertine floor and wall tiles, under floor heating, low level WC, heated towel rail, obscure glazed window to side, ceramic wall mounted basin, bath suite with screen partition, wall mounted power shower controls and mixer bath taps, extractor.Reception 2 / Playroom3.25m x 2.84m (10'8 x 9'4)Accessed via oak four pane door, window to front with radiator beneath, carpeted flooringStudy3.25m x 2.77m (10'8 x 9'1)Window to front, double radiator, stairs to bedroom 5StairsCarpeted staircase to bedroom 5Bedroom 43.25m x 3.15m (10'8 x 10'4)Carpeted flooring, ceiling down lighters, window to front elevations with radiator beneath, fitted cupboards and shelving to eave space.GardenPrivate south facing rear garden enclosed by close board fencing, paved terrace providing seating area, established flowering beds, wrought iron gate and shingle path to side, paved steps to lawned area, Arbour with slate roof, patio section to one end housing a hot tub (available by separate negotiation) under pergola and barbecue area, freestanding storage shed, selection of pear and plum trees, external tap.ServicesMains gas central heating system.Mains drainage.Local Authority - Tunbridge Wells Borough Council. Band E.Agents noteNone of the services or appliances mentioned in these sale particulars have been tested. It should also be noted that measurements quoted are given for guidance only and are approximate and should not be relied upon for any other purpose.
Interested in this property?
Council tax
First listed
Over a month agoSandhurst, TN18
Marketed by
Rush Witt & Wilson Ambelia,Main Street,Northiam, East Sussex,TN31 6LPCall agent on 01797 253 555
Placebuzz mortgage repayment calculator
Monthly repayment
The Est. Mortgage is for a 25 years repayment mortgage based on a 10% deposit and a 5.5% annual interest. It is only intended as a guide. Make sure you obtain accurate figures from your lender before committing to any mortgage. Your home may be repossessed if you do not keep up repayments on a mortgage.
Sandhurst, TN18 - Streetview
DISCLAIMER: Property descriptions and related information displayed on this page are marketing materials provided by Rush Witt & Wilson. Placebuzz does not warrant or accept any responsibility for the accuracy or completeness of the property descriptions or related information provided here and they do not constitute property particulars. Please contact Rush Witt & Wilson for full details and further information.





