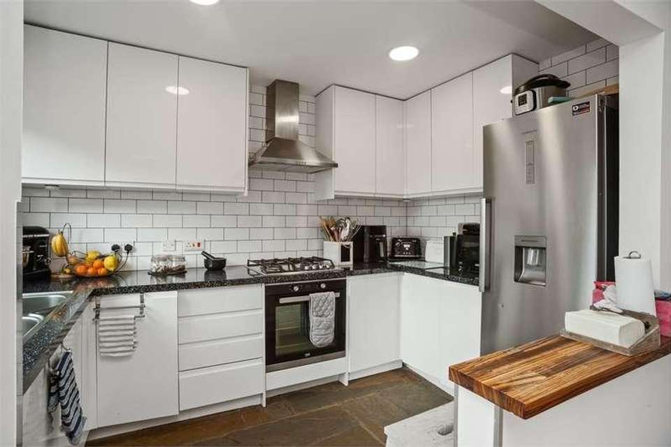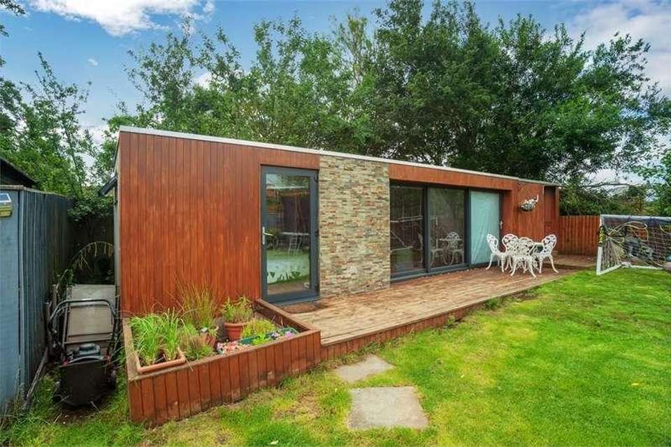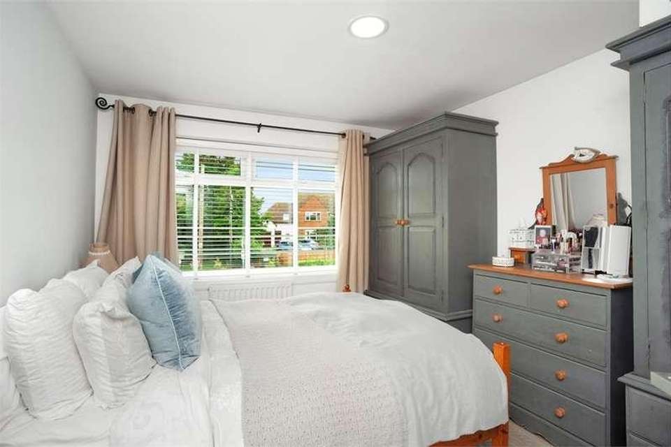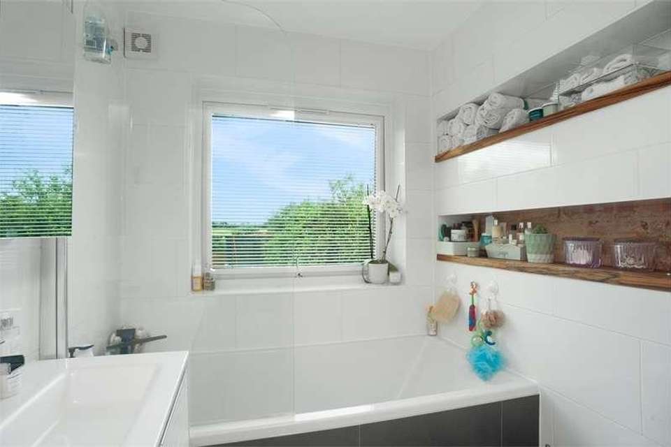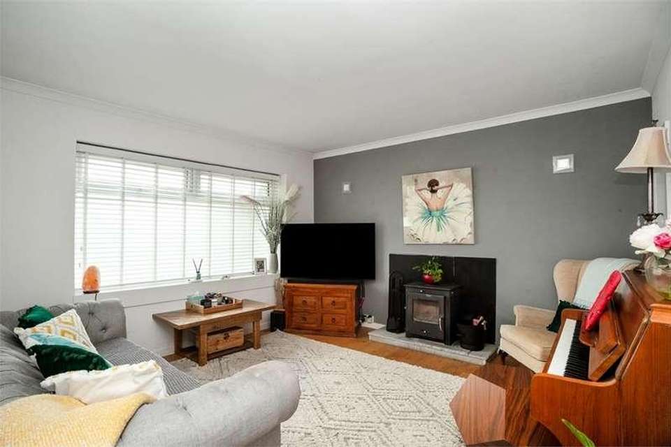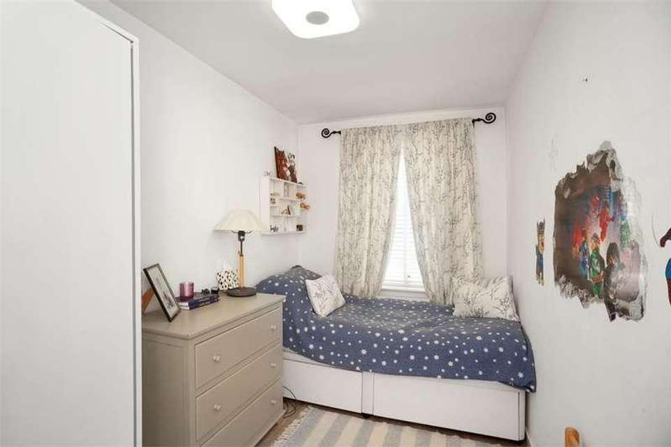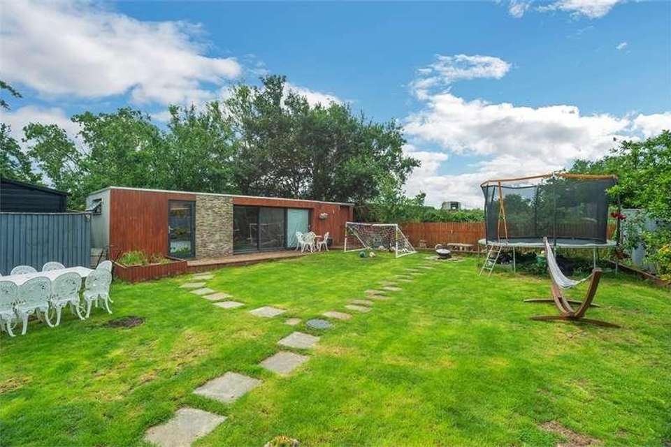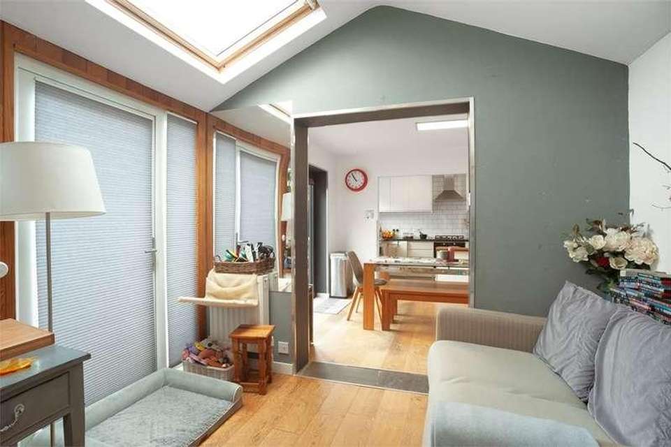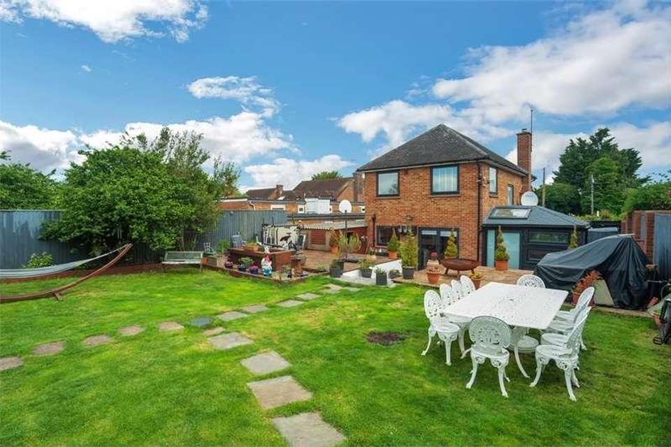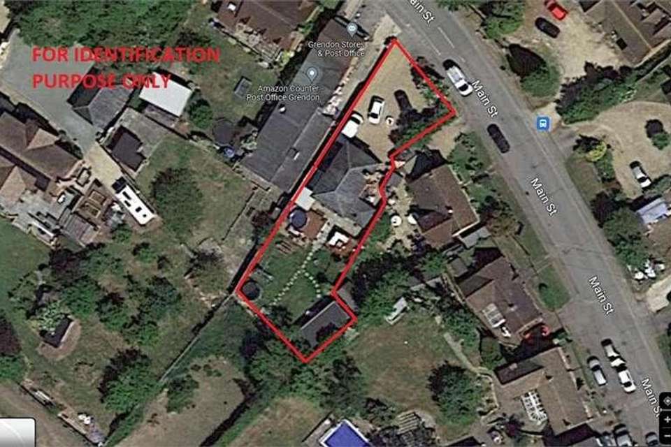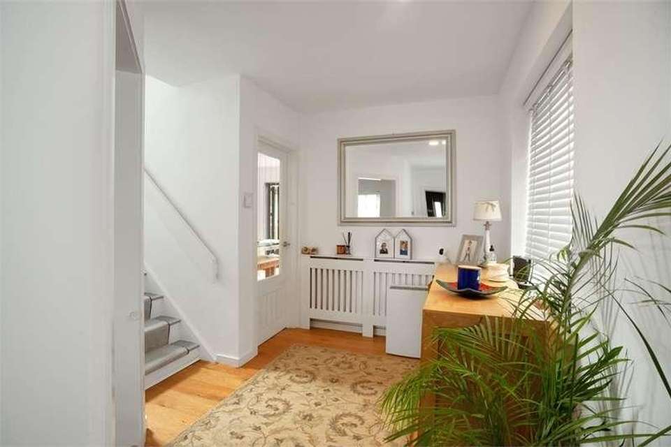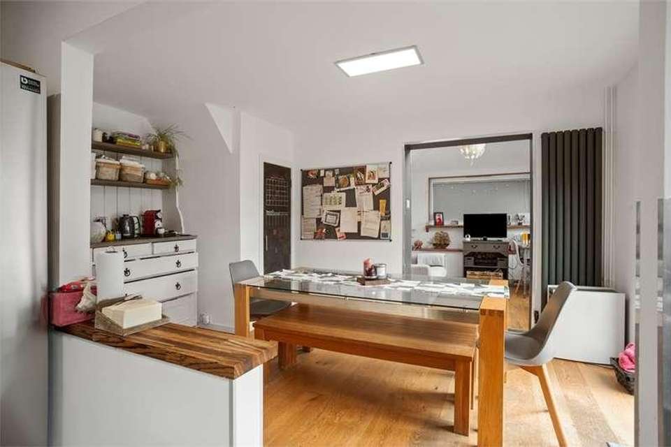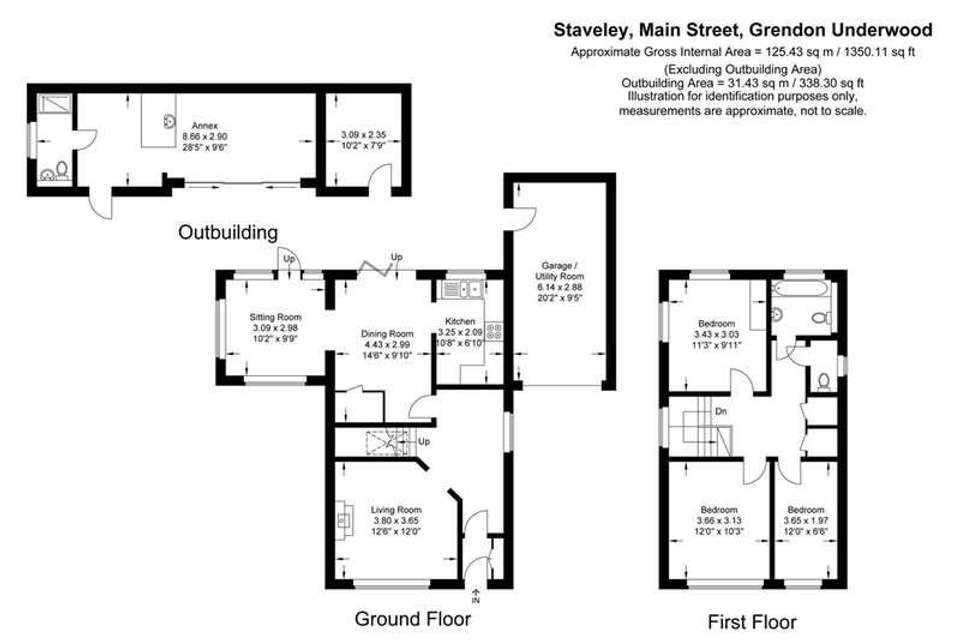3 bedroom detached house for sale
Buckinghamshire, HP18detached house
bedrooms
Property photos
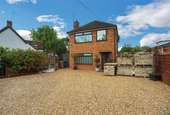
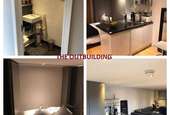
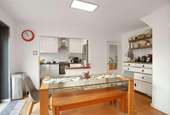
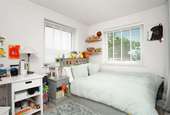
+13
Property description
DESCRIPTIONStaveley has undergone much improvement by the present owners who have given the house a real contemporary feel in the fittings and the finish. The elevations are red brick under a grey clay tile roof with matching grey upvc double glazed windows which being generous proportions give the interior lots of natural light. At the entrance is a composite door into a lobby where there are flagstones, a patterned glass door leads into the reception hall and staircase, here is mostly a wood floor that continues to the majority of the rooms. In the sitting room is an understairs alcove and a fireplace with a cast iron wood burning stove atop a stone hearth. Across the back are three rooms, central is the dining room that has a larder and bi-fold doors to the garden and opens on the right to the kitchen and the left the family room. The kitchen has white hi gloss soft close units, black granite effect worktops, metro tiling to the walls and a flagstone floor. There is a useful double sink then an integrated dishwasher, built in induction hob, electric oven and above a brushed chrome extractor hood. The family room is triple aspect with floorboards and a door out to the garden.Upstairs is via a dog leg staircase with a picture window on the half landing. The flooring is a grey laminate board on the landing and in the bedrooms, of which there are three, two doubles and a decent single. The family bathroom has a modern suite of wc, wash basin and cupboard and panelled bath. The wash basin and bath have chrome waterfall taps, the latter also a handheld shower attachment. Within the walls are inset wood grain style shelves. Off the landing is a further cloakroom containing a wc and wash basin.OUTSIDEThe large frontage is gravelled and can park in excess of several vehicles comfortably. The garage has an up and over door, power and light. There is an excellent garden space approx. 60ft deep backing onto open land and thus not overlooked. From a gravel and stone patio are steps up to the lawn that are flanked by decked terraces. A flower border edges the lawn. STUDIO/ANNEXEThis is a detached building of SIPS construction (structural insulated panels). Aesthetically attractive and modular in design with its own outside seating terrace. The interior is wonderfully fitted with underfloor heating, plumbing and electrics, sliding doors that fully open onto the garden, and it is connected to the mains drainage. PLANNING HISTORYi. Permission was obtained in July 2016 to erect an open bay cartshed garage at the front of the property. AVDC planning reference 16/01828/APPii. The previous owners went through a pre-planning process for a two storey side extension which would provide a larger kitchen, new cloakroom and a new bedroom suite on the ground floor with the creation of a sumptuous master bedroom suite, large ensuite guest bedroom, and new bathroom on the first flooriii. Permission was granted for a different two storey extension that expired in 2009. AVDC planning reference 04/02085/APP
Council tax
First listed
Over a month agoBuckinghamshire, HP18
Placebuzz mortgage repayment calculator
Monthly repayment
The Est. Mortgage is for a 25 years repayment mortgage based on a 10% deposit and a 5.5% annual interest. It is only intended as a guide. Make sure you obtain accurate figures from your lender before committing to any mortgage. Your home may be repossessed if you do not keep up repayments on a mortgage.
Buckinghamshire, HP18 - Streetview
DISCLAIMER: Property descriptions and related information displayed on this page are marketing materials provided by W Humphries Ltd. Placebuzz does not warrant or accept any responsibility for the accuracy or completeness of the property descriptions or related information provided here and they do not constitute property particulars. Please contact W Humphries Ltd for full details and further information.





