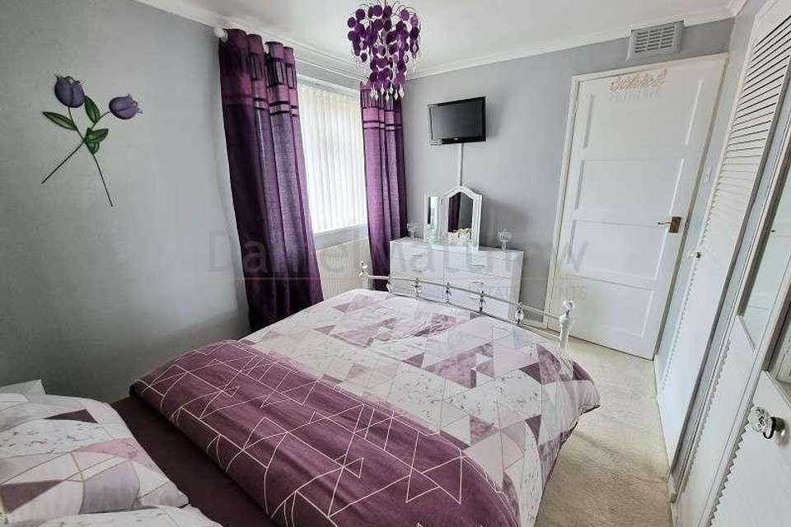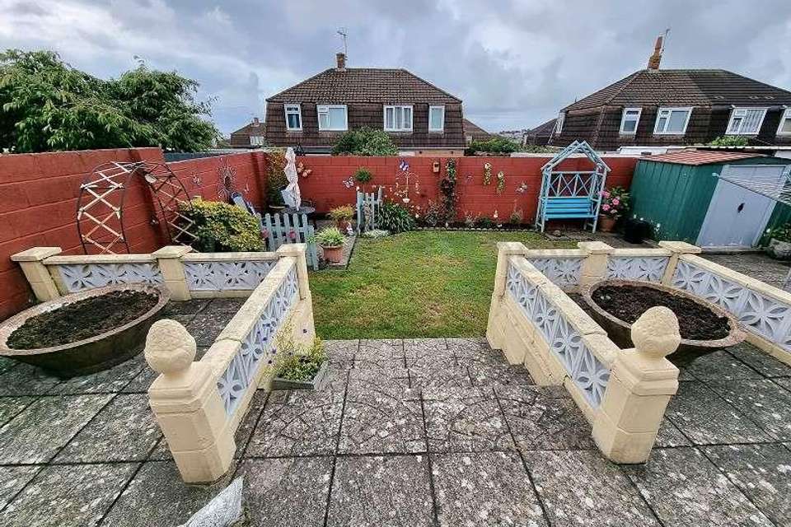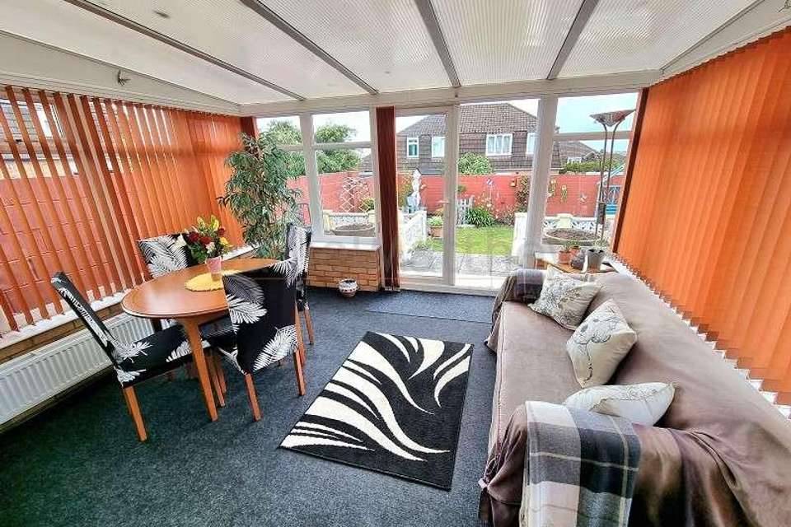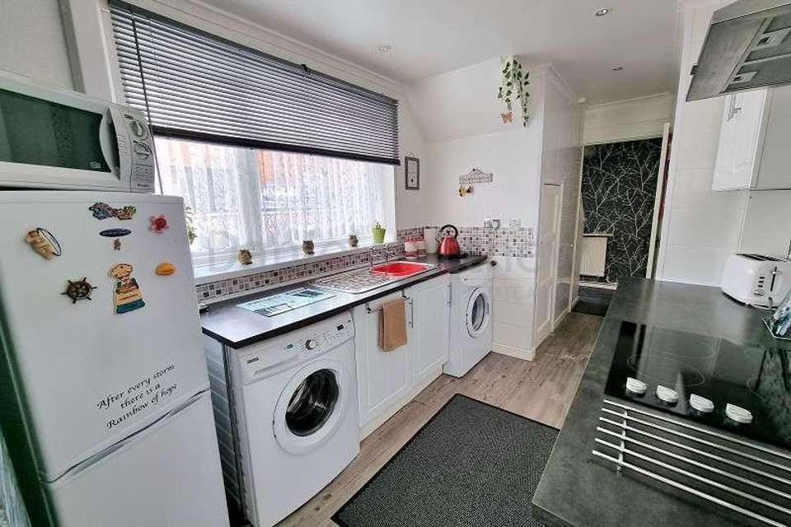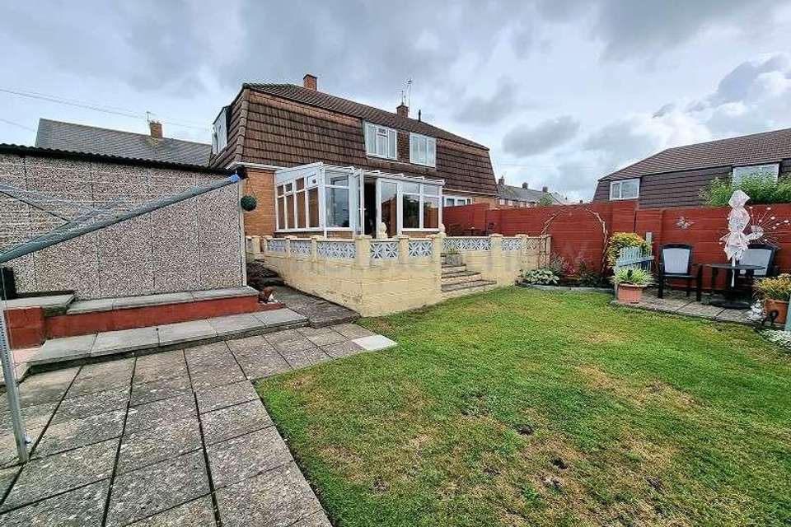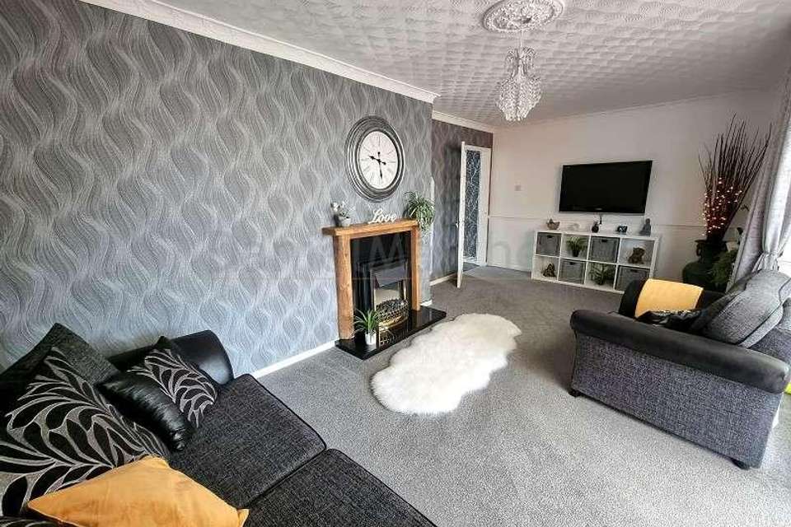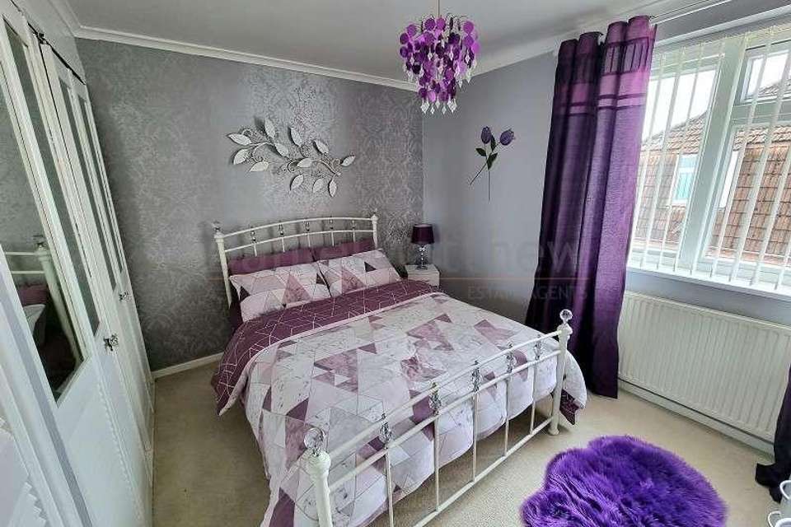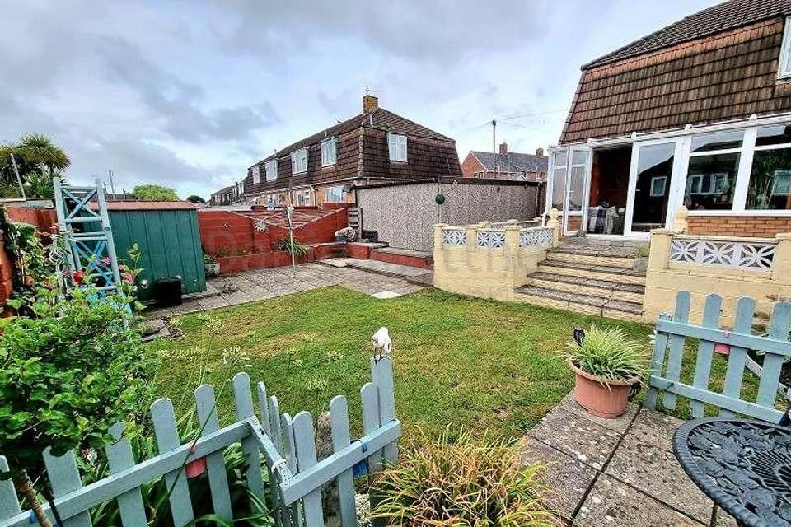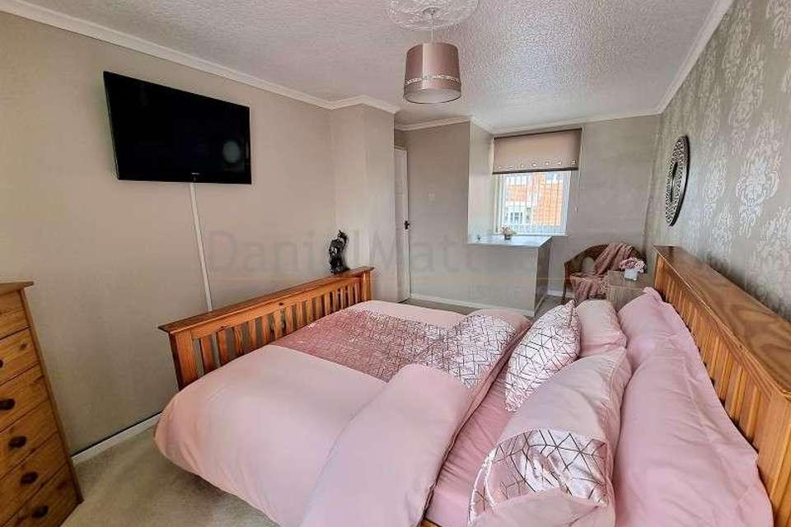2 bedroom semi-detached house for sale
The Vale Of Glamorgan, CF62semi-detached house
bedrooms
Property photos
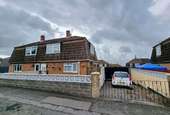

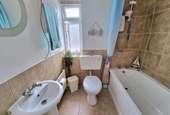

+14
Property description
Daniel Matthew Estate Agents are pleased to offer for sale this well presented, semi-detached property situated in the popular sought after location of Colcot. Property comprises hallway, lounge, kitchen and conservatory, to the first floor two double bedrooms and bathroom. Further benefits are front and rear garden, detached single garage with power and lighting, off road parking, close to popular school catchment, within easy access to the M4 corridor, Cardiff, Rhoose, Penarth and Wenvoe. Ideal for first time buyers and investors, highly recommended for viewings, please contact a member of our team on 01446 502806. Hallway Enter via a white UPVC double glazed front door leading into hallway, textured ceiling, textured walls with one feature papered wall, wood effect laminate flooring, stairs leading to first floor, radiator, doors leading into;- Kitchen (14' 09" Max x 7' 05" or 4.50m Max x 2.26m) UPVC double glazed window to front aspect, UPVC double glazed door leading to side garden, plastered ceiling with spot lights, tiled walls, wood effect laminate flooring, a range of matching wall and base units with complimentary work surfaces, stainless steel with with drainer and mixer tap, electric oven with four ring electric hob and extractor fan, plumbing for washing machine, space for fridge/freezer and tumble dryer, radiator, storage cupboard. Lounge (19' 07" x 10' 05"Max Max or 5.97m x 3.18m Max) UPVC double glazed sliding doors leading to conservatory, papered ceiling, plain walls with one feature papered wall, fitted carpet, radiator, electric fire place and surround to remain. Conservatory (12' 06" x 11' 00" or 3.81m x 3.35m) Dwarf brick wall, fitted carpet, radiator, UPVC double glazed patio doors leading to rear garden. Landing UPVC double glazed window to front aspect, textured ceiling, textured walls, fitted carpet, loft access, doors leading into;- Bedroom One (16' 08" Max x 8' 09" or 5.08m Max x 2.67m) Two UPVC double glazed windows to front and rear aspect, papered ceiling with coving, plain walls with one papered feature wall, fitted carpet, radiator. Bedroom Two (10' 06" x 8' 06" or 3.20m x 2.59m) UPVC double glazed window to side aspect, plain ceiling with coving, plain walls with one feature papered wall, fitted carpet, built in fitted wardrobes, storage cupboard housing wall mounted combination boiler, radiator. Bathroom (5' 09" x 5' 04" or 1.75m x 1.63m) UPVC double glazed obscured window to side aspect, plain ceiling, part plain part tiled walls, tiled flooring, three piece white suite comprising low level WC, pedestal wash hand basin, panelled bath with mixer tap and electric shower, radiator. Outside Front - Enter via a iron gate, pathway leading to front door, low maintenance front garden. Rear - Pavio patio area, steps leading down to laid to lawn area, brick boundaries, side access to garage and off road parking. Garage (20' 00" x 12' 03" or 6.10m x 3.73m) Up and over door, power and lighting. Council Tax Band : C
Interested in this property?
Council tax
First listed
Over a month agoThe Vale Of Glamorgan, CF62
Marketed by
Daniel Matthew Estate Agents 48b Holton Road,,Barry,.,CF63 4HDCall agent on 01446 502806
Placebuzz mortgage repayment calculator
Monthly repayment
The Est. Mortgage is for a 25 years repayment mortgage based on a 10% deposit and a 5.5% annual interest. It is only intended as a guide. Make sure you obtain accurate figures from your lender before committing to any mortgage. Your home may be repossessed if you do not keep up repayments on a mortgage.
The Vale Of Glamorgan, CF62 - Streetview
DISCLAIMER: Property descriptions and related information displayed on this page are marketing materials provided by Daniel Matthew Estate Agents. Placebuzz does not warrant or accept any responsibility for the accuracy or completeness of the property descriptions or related information provided here and they do not constitute property particulars. Please contact Daniel Matthew Estate Agents for full details and further information.




