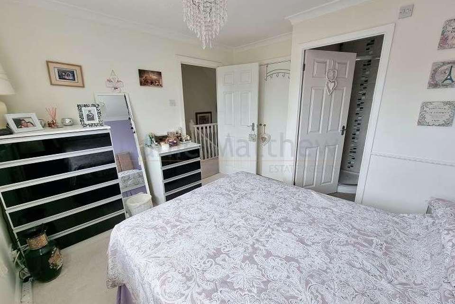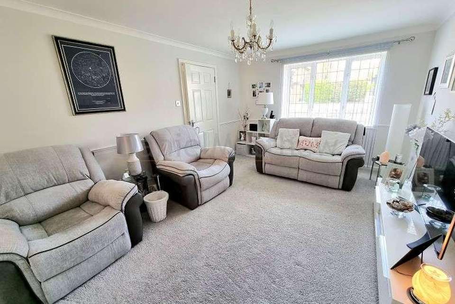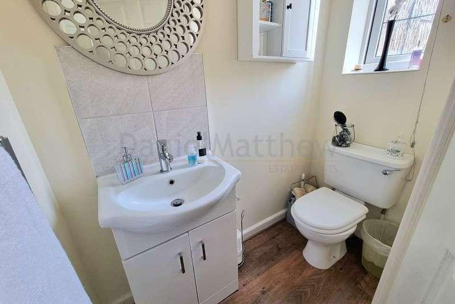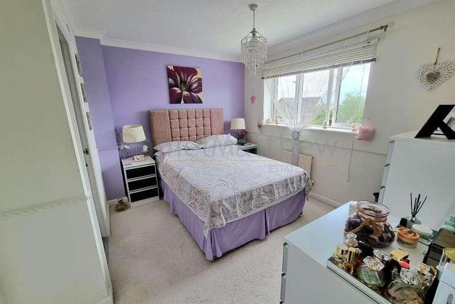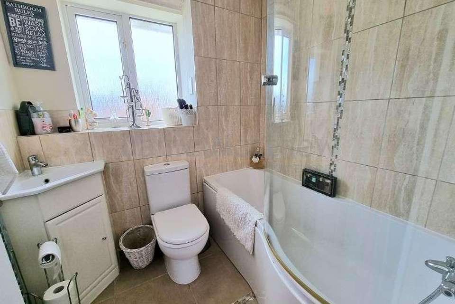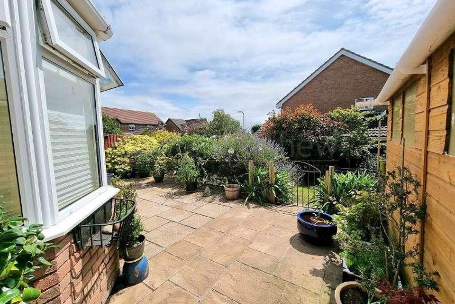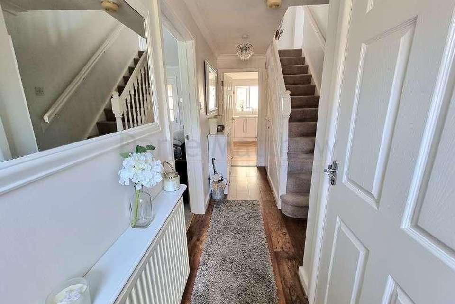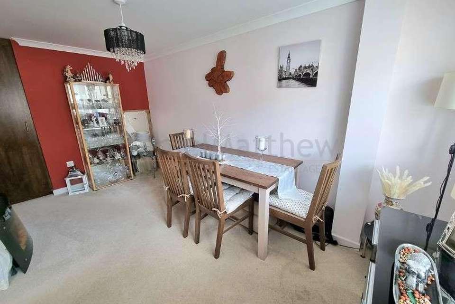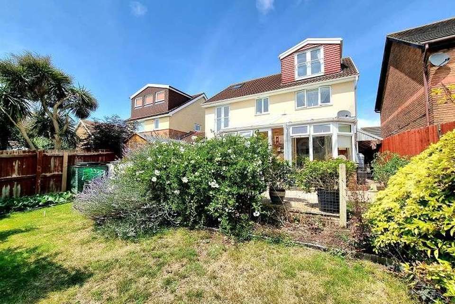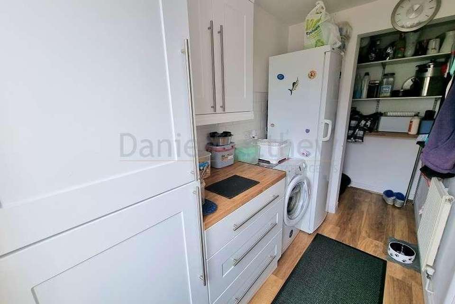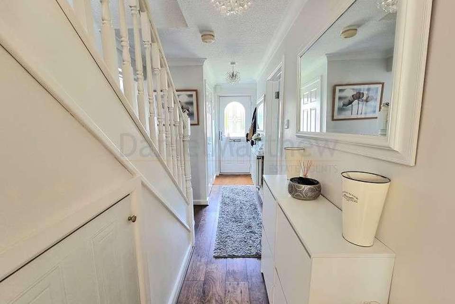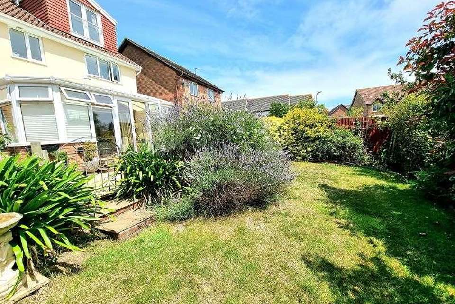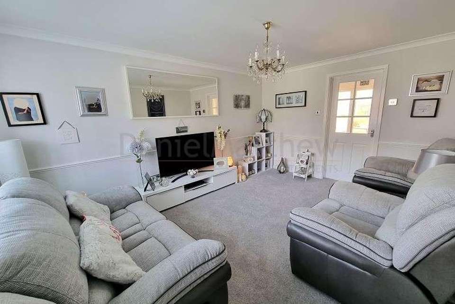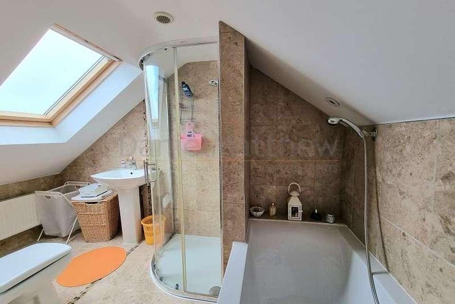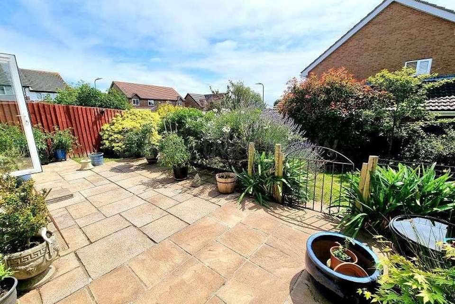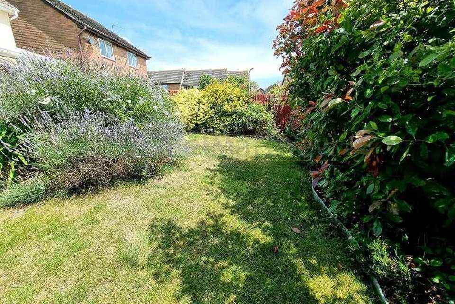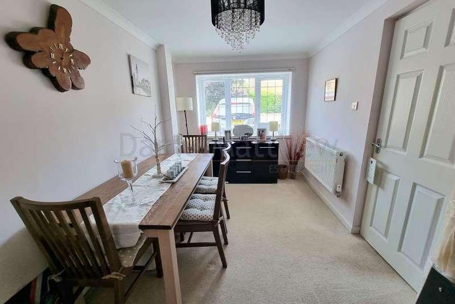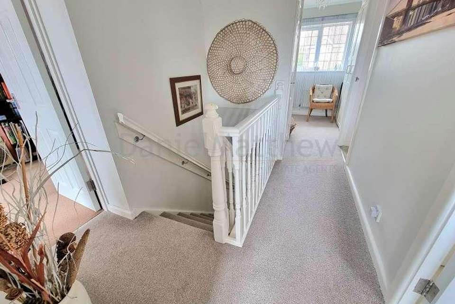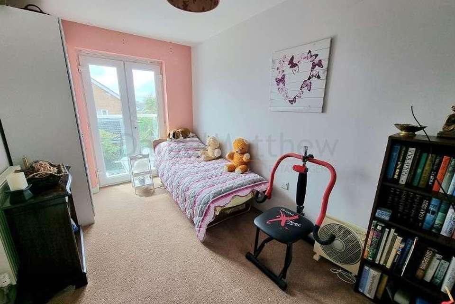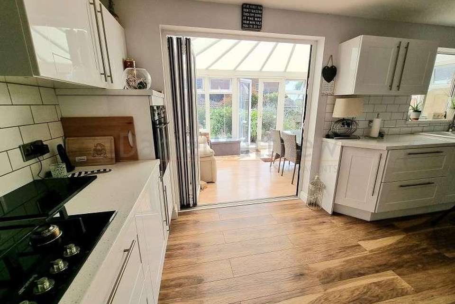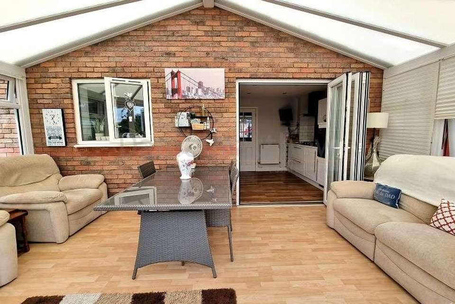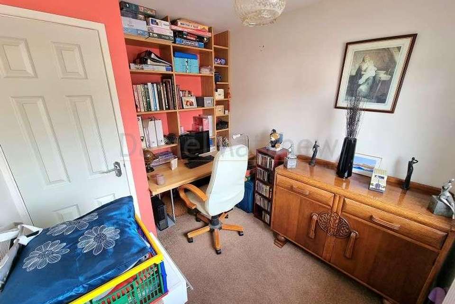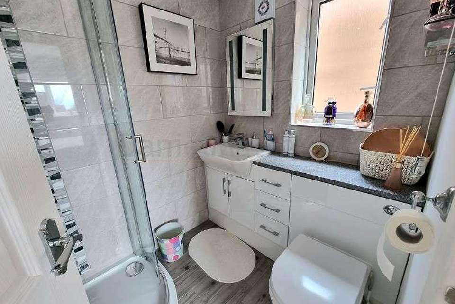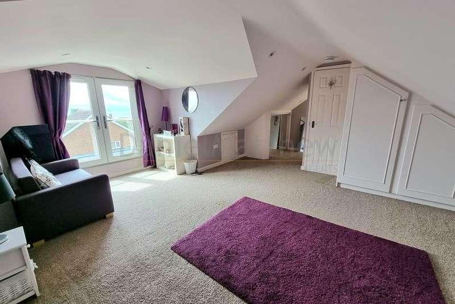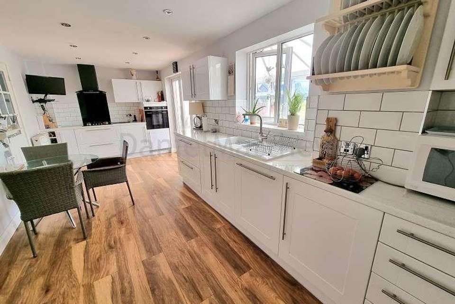5 bedroom detached house for sale
The Vale Of Glamorgan, CF62detached house
bedrooms
Property photos
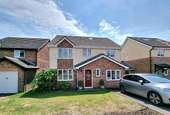
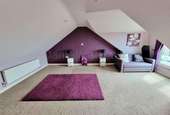
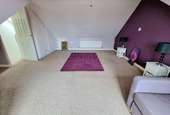
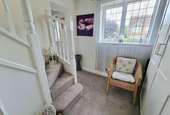
+27
Property description
Daniel Matthew Estate Agents are excited to offer to the market this immaculate extended five bedroom detached family home situated in a cul-de-sac location within walking distance to local amenities and great public transport. The property comprises entrance hallway, cloakroom, two reception rooms, large modern kitchen/diner, utility room and conservatory. To the first floor four bedrooms with an ensuite to Bedroom two and a family bathroom. To the second floor a large main bedroom with outstanding sea views over looking the Bristol channel and an ensuite. Further benefits are a south facing enclosed rear garden, front garden with driveway, two Juliet balconies with incredible sea views, UPVC double glazing throughout and gas central heating. Viewing's are highly recommended to appreciate the size of this beautiful family home. Please contact a member of our team on 01446 502806. Entrance Hallway Enter via a composite door, plastered ceiling with coving, plastered walls, wood effect laminate flooring, radiator, staircase leading to first floor, doors leading to;- Cloakroom/w.c UPVC double glazed obscured window to front aspect, plastered ceiling, plastered walls, wood effect laminate flooring, two piece white suite comprising low level WC and pedestal wash hand basin inset into vanity unit, tiled splashback and chrome heated towel rail. Lounge (15' 00" x 10' 10" or 4.57m x 3.30m) UPVC double glazed window to front aspect, plastered ceiling with coving, plastered walls, fitted carpet, radiator, door leading into kitchen/dining room. Reception Room Two (14' 04" x 7' 09" or 4.37m x 2.36m) UPVC double glazed window to front aspect, plastered ceiling with coving, plastered walls, fitted carpet, storage cupboard, radiator, this reception room is an ideal room which can be used as a sitting room, dining room, playroom or office. Kitchen / Dining Room (20' 10" x 11' 04" or 6.35m x 3.45m) UPVC double glazed window to rear aspect, UPVC double glazed bi-folding door leading into conservatory, plastered ceiling with spot lights, plastered walls, wood effect laminate flooring, a range of matching high gloss wall and base units with granite work surfaces, ceramic tiled splashback, one and a half bowl ceramic sink with drainer and mixer tap, integrated Smeg electric oven and four ring gas hob, extractor fan, integrated Smeg dishwasher and space for fridge/freezer, door leading into utility room. Utility Room (8' 07" x 5' 00" or 2.62m x 1.52m) UPVC double glazed door leading to south facing garden, plastered ceiling, plastered walls, wood effect laminate flooring, a range of matching wall and base units with complimentary work surfaces, space for fridge/freezer, wall mounted combination boiler, archway leading into walk-in pantry with space for a tumble dryer. Conservatory (18' 0" x 9' 04" or 5.49m x 2.84m) A larger than average conservatory with UPVC double glazing windows surrounding, UPVC double glazed french doors leading out to south facing rear garden, wood effect laminate flooring. Landing UPVC double glazed window to front aspect, plastered ceiling, plastered walls, fitted carpet, recess space which can be used for a wardrobe/desk, storage cupboard, stairs leading to second floor, doors leading to;- Bedroom Two (11' 02" x 10' 06" or 3.40m x 3.20m) UPVC double glazed window to rear aspect with sea views, plastered ceiling, plastered walls, fitted carpet, radiator, double wardrobe, door leading to en-suite. En Suite UPVC double glazed obscured window to side aspect, plastered ceiling with spot lights, tiled walls, tiled flooring, three piece white suite comprising low level WC and floating wash hand basin inset into a vanity unit, corner shower cubicle with over head shower, heated towel rail. Bedroom Three (9' 05" x 8' 10" or 2.87m x 2.69m) UPVC double glazed window to front aspect, plastered ceiling, plastered walls, fitted carpet, radiator and double fitted wardrobes with sliding doors. Bedroom Four (14' 09" x 7' 06" or 4.50m x 2.29m) UPVC double glazed french doors leading to Juliet balcony which has sea views, plastered ceiling, plastered walls, fitted carpet, radiator, built in wardrobes. Bedroom Five (9' 0" x 7' 06" or 2.74m x 2.29m) UPVC double glazed window to front aspect, plastered ceiling, plastered walls, fitted carpet, radiator, storage cupboard. Bathroom UPVC double glazed obscured window to rear aspect, plastered ceiling, ceramic tiled walls and flooring, three piece suite comprising low level WC, pedestal wash hand basin and a panelled P-shaped bath with mixer taps over, chrome heated towel rail. Second Floor Landing Velux window, plastered ceiling, plastered walls, fitted carpet, door leading to;- Bedroom One (20' 00" x 17' 07" or 6.10m x 5.36m) UPVC double glazed french doors leading to Juliet balcony with beautiful sea views overlooking the Bristol channel, a larger than average main bedroom with plastered ceiling and spot lights, plastered walls, fitted carpet, built in fitted wardrobes, storage available within the eaves, radiator, door leading to larger than average en-suite. En Suite Large velux window to rear aspect with sea views, plastered ceiling, ceramic tiled walls and flooring, four piece white suite comprising low level WC, pedestal wash hand basin with mixer taps, panelled bath with mixer shower taps and shower enclosure with thermostatically mixed controller and radiator. Garden Front - Paved pathway leading to composite front door, tarmac driveway for one vehicle, laid to lawn area with mature shrubs and flower beds, wooden gates on both sides of property leading to south facing rear garden. Rear - Paved patio area, fenced boundaries, laid to lawn area with mature shrubs and flower beds, an ideal family garden for hosting. Council Tax Band : F
Council tax
First listed
Over a month agoThe Vale Of Glamorgan, CF62
Placebuzz mortgage repayment calculator
Monthly repayment
The Est. Mortgage is for a 25 years repayment mortgage based on a 10% deposit and a 5.5% annual interest. It is only intended as a guide. Make sure you obtain accurate figures from your lender before committing to any mortgage. Your home may be repossessed if you do not keep up repayments on a mortgage.
The Vale Of Glamorgan, CF62 - Streetview
DISCLAIMER: Property descriptions and related information displayed on this page are marketing materials provided by Daniel Matthew Estate Agents. Placebuzz does not warrant or accept any responsibility for the accuracy or completeness of the property descriptions or related information provided here and they do not constitute property particulars. Please contact Daniel Matthew Estate Agents for full details and further information.





