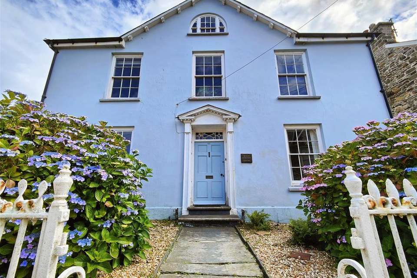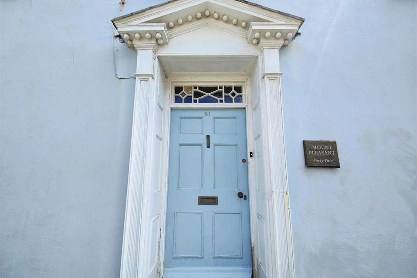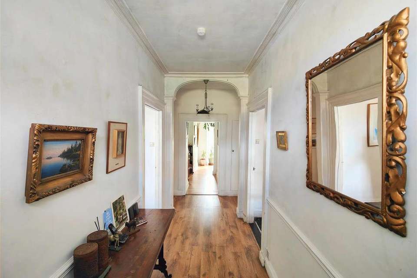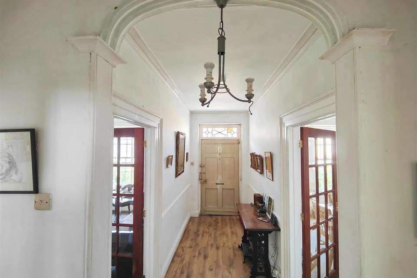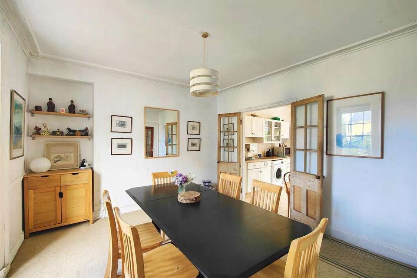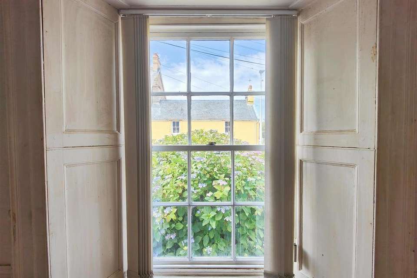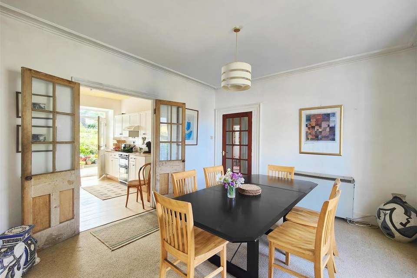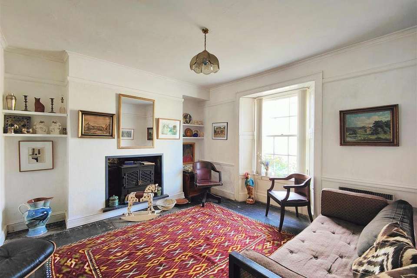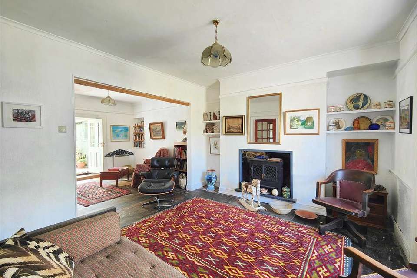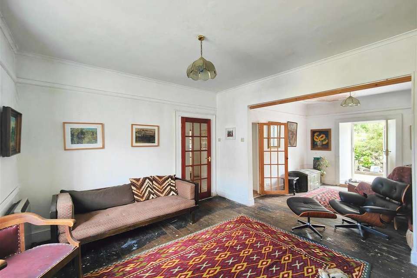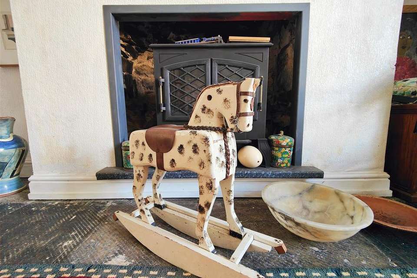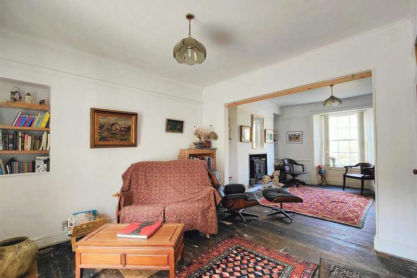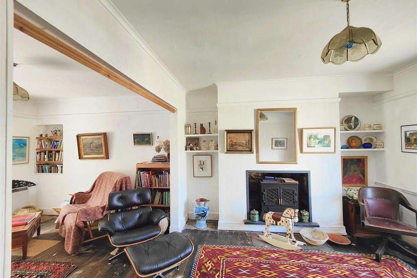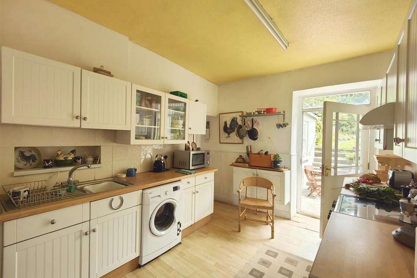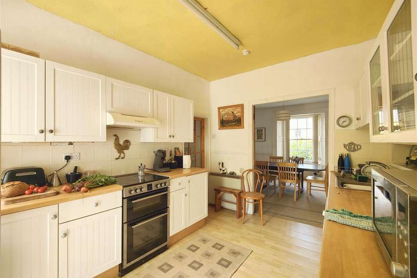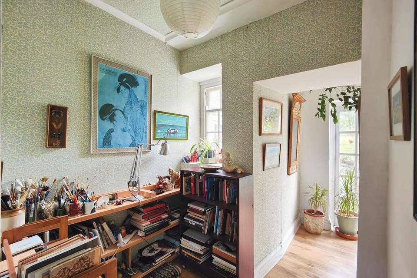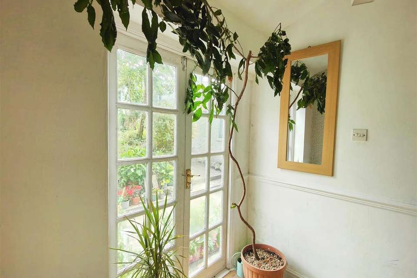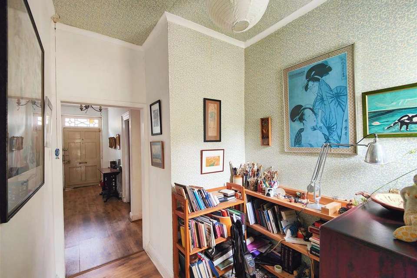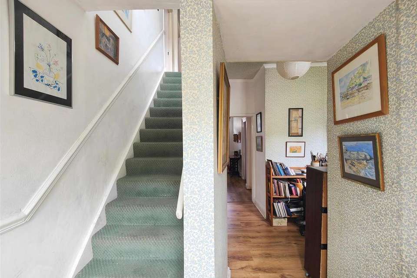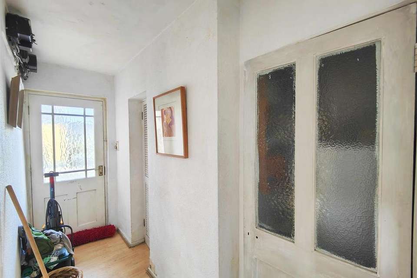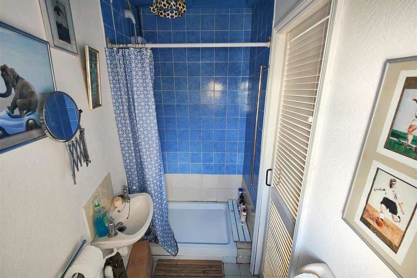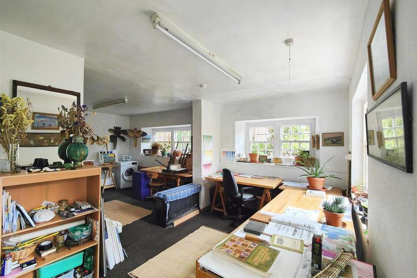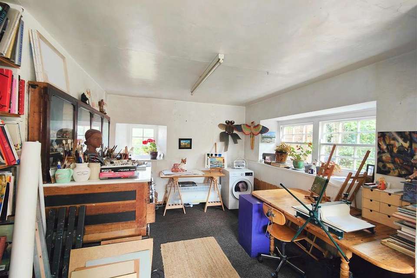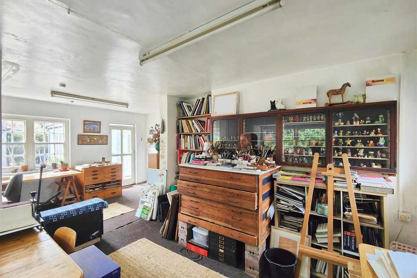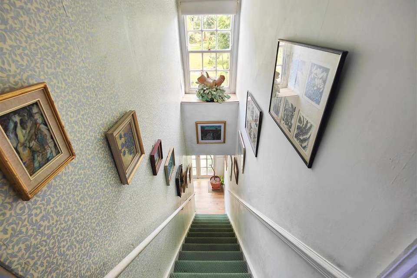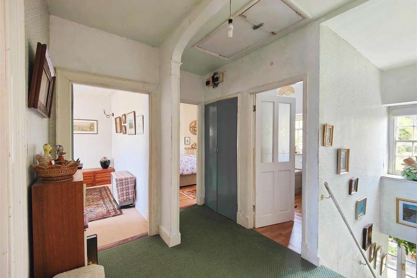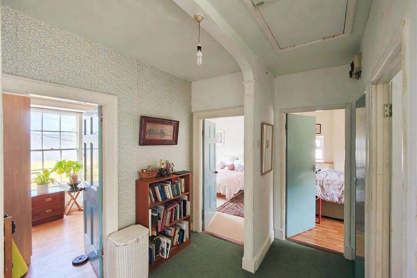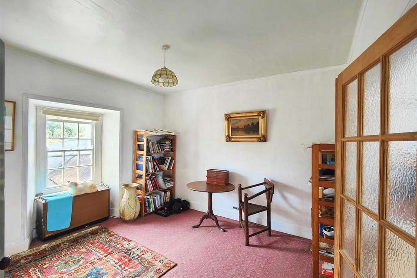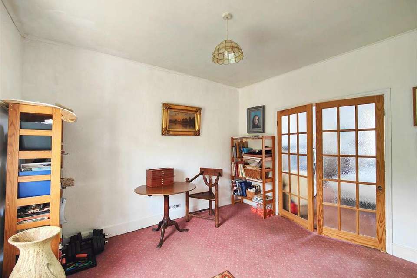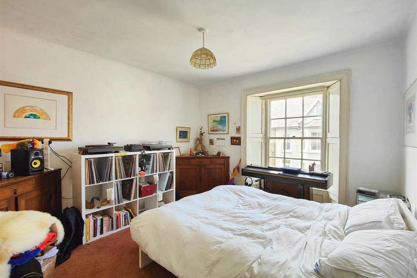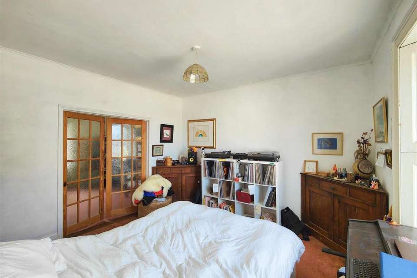4 bedroom detached house for sale
High Street, Fishguarddetached house
bedrooms
Property photos
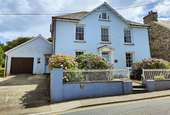
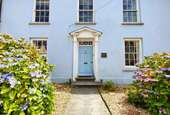
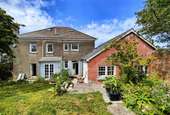
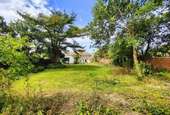
+31
Property description
* A substantial Detached Listed Grade II Georgian Residence.
* Spacious 2 Reception, Kitchen, 4 Bedrooms and Bathroom accommodation and 3 Boarded Loft Rooms.
* Adjoining Studio/Work Room with potential as Annexe/Flat accommodation as well as a former Cottage.
* Large Gardens and Grounds extending to a Third of an Acre or thereabouts.
* Garage and Vehicle Hardstanding to fore as well as Pedestrian Access to rear Garden.
* Ideally suited for Family or early Retirement with excellent Commercial potential (subject to any consents).
* Early inspection strongly advised. Realistic Price Guide. EPC Exempt due to being a Listed Building.
Situation - Fishguard is a popular Market Town which stands on The North Pembrokeshire Coastline some 15 miles or so North of the County and Market Town of Haverfordwest.
Fishguard has the benefit of a good Shopping Centre together with a wide range of amenities and facilities which briefly include Secondary and Primary Schools, Churches, Chapels, Banks, Building Societies, Hotels, Restaurants, Public Houses, Take-Aways, Cafes, a Post Office, Library, Art Galleries, a Cinema/Theatre, Supermarkets and a Leisure Centre.
The Twin Town of Goodwick is a mile or so distant and Fishguard Harbour being close by, provides a Ferry Terminal for Southern Ireland. There is also a Railway Station.
The Pembrokeshire Coastline at The Parrog is within a mile or so of Fishguard Town Centre and also close by are the other well known sandy beaches and coves at Pwllgwaelod, Cwm-yr-Eglwys, Newport Sands, Pwllcrochan, Abermawr, Aberbach, Abercastle, Aberfelin and Porthgain.
The County and Market Town of Haverfordwest is within easy car driving distance which benefits an excellent Shopping Centre together with a wide range of amenities and facilities.
There are good road links from Fishguard along the A40 to Haverfordwest and Carmarthen and the M4 to Cardiff and London. In addition, there are good rail links from Fishguard and Haverfordwest to Carmarthen, Cardiff, London Paddington and the rest of the United Kingdom.
High Street is a mixed Commercial/Residential area which runs in a south easterly direction from Market Square in the direction of Haverfordwest.
41 High Street is situated within 250 yards or so of Fishguard Town Centre and Market Square.
Directions - From the Offices of Messrs J.J. Morris at 21 West Street, turn right and bear left and proceed up to Market Square. Follow the road to the right into the High Street and continue on this road for 250 yards or so and 41 High Street is situated on the left hand side of the road. A "For Sale" Board is erected on site.
Description - 41 High Street comprises a Detached 2 storey Georgian Residence of predominantly solid stone construction with rendered and part coloured elevations and part stone faced elevations under a pitched composition slate roof. There is a single storey Garage/Annexe extension to the Property of brick construction with rendered and coloured elevations under a pitched composition slate roof. Accommodation is as follows:-
Hall - 4.98m x 3.05m (16'4" x 10'0" ) - With a laminate oak floor, attractive cornice, smoke detector (not tested), dado rail, ceiling light, telephone point, 2 power points, archway to Inner Hall and 15 pane glazed doors to Kitchen, Dining Room and:-
Lounge - 7.62m x 4.11m (25'0" x 13'6" ) - (formerly 2 rooms) With pine floorboards, feature fireplace, 3 alcoves with shelves, single glazed sash window to fore with shutters and vertical blinds, single glazed window to rear, 2 ceiling lights and 4 power points.
Dining Room - 4.27m x 4.09m (14'0" x 13'5") - With fitted carpet, single glazed sash window to fore with shutters and vertical blinds, Dimplex storage heater, ceiling light, attractive cornice, alcove with shelves, 2 power points and half glazed pine double doors to:-
Kitchen - 3.96m x 3.00m (13'0" x 9'10" ) - With a laminate wood floor, range of floor and wall cupboards, inset single drainer stainless steel sink unit with mixer tap, half glazed door to rear garden, strip light, cooker box, 5 power points, part tile surround, cooker recess, storage heater, door opening to Annexe/Studio and door to Hall.
An opening from the Hall gives access to an:-
Inner Hall - 2.41m x 2.01m maximum (7'11" x 6'7" maximum) - With a laminate oak floor, single glazed sash window, fitted bookshelves, ceiling light, 2 power points and door opening to:-
Rear Hall - With a laminate oak floor, dado rail, 10 pane glazed door to Rear Garden, ceiling light and staircase to:-
First Floor -
Landing - 3.05m x 2.31m (10'0" x 7'7" ) - With fitted carpet, single glazed sash window with roller blind over stairwell, ceiling light, access via a wooden pull down ladder to a mainly Boarded Loft and an Airing Cupboard with shelves housing a pre lagged copper hot water cylinder and immersion heater on timeswitch.
Bedroom 1 - 4.04m x 3.48m approx (13'3" x 11'5" approx) - With fitted carpet, single glazed sash window to fore with shutters, attractive cornice, ceiling light and 3 power points.
Bedroom 2 - 4.04m x 3.48m (13'3" x 11'5" ) - With fitted carpet, single glazed window to fore with shutters, storage heater, ceiling light, 3 power points and glazed 15 pane double doors to:-
Bedroom 3 - 3.91m x 3.40m (12'10" x 11'2" ) - With fitted carpet, storage heater, single glazed sash window to rear, ceiling light, 3 power points and door to Landing.
Bedroom 4 - 3.58m x 3.15m (11'9" x 10'4" ) - With vinyl floor covering, 2 single glazed windows (one with roller blind), ceiling light and 2 power points.
Study/Bedroom 5 - 2.74m x 2.44m (9'0" x 8'0" ) - With vinyl floor covering, single glazed window to fore with shutters, wall strip light and ceiling light.
Bathroom - 2.44m x 2.03m (8'0" x 6'8" ) - ('L' shaped maximum) With vinyl floor covering, white suite of panelled Bath, Wash Hand Basin and WC, part tile surround, electric wall heater, electrically heated towel rail/radiator, 2 mirror fronted bathroom cabinets, glass shelf, ceiling light and a single glazed sash window with roller blind.
A wooden pull down ladder from the Landing gives access to a:-
Second Floor - (mainly boarded loft) With a Landing area with pine floorboards and openings to:-
Loft Room 1 - 5.94m x 3.53m boarded area (19'6" x 11'7" boarded - With 2 Velux windows, pine floorboards and wall light.
Loft Room 2 - 5.94m x 1.52m approx (19'6" x 5'0" approx) - With pine floorboards, Velux window and wall light.
Loft Room 3 - 4.06m x 2.46m (13'4" x 8'1") - With pine floorboards, single glazed arch window and ceiling light.
A door opening from the Kitchen as well as an external door from the side of the Property gives access to a:-
Studio/Annexe - which has accommodation as follows:-
Half Glazed Door To:- -
Side Entrance Hall - With laminate wood floor, electricity meter and fuse box, ceiling light and a built in cupboard with shelves, opening to Studio/Workroom and door to:-
Shower Room - 2.13m x 0.91m maximum (7'0" x 3'0" maximum ) - With ceramic tile floor, single glazed window, suite of WC, Wash Hand Basin and a tiled Shower Cubicle with a Triton electric shower, shower curtain and rail, ceiling light, shaving mirror, towel rail and toilet roll holder.
Studio/Workroom - 4.52m x 2.62m (14'10" x 8'7" ) - With 2 single glazed windows, glazed door to rear garden, strip light, 1 power points and an opening to:-
Workroom/Studio - 3.96m x 3.66m maximum (13'0" x 12'0" maximum) - With 2 single glazed windows, alcove with shelves, strip light and 1 power point.
Adjoining the Annexe with double door access from the concrete hardstanding at the side of the Property is a:-
Garage - 4.57m x 2.90m maximum (15'0" x 9'6" maximum ) - With single glazed window, double wooden doors, wall shelves and 2 power points.
Externally - There is a walled forecourt to the Property with Ornamental Stone Areas and Hydrangea Bushes. There is a concrete hardstanding to the side of the Property which allows for Vehicle Parking and gives access to the Garage. Adjacent to the southern gable end of the Property is a gated access and pathway which leads to the rear garden.
The Property stands in large Gardens and Grounds which extend to a Third of an Acre or thereabouts. Directly to the rear of the Property is a Concreted Patio with steps leading up to a large rear Lawned Garden with an abundance of Flowering Shrubs, a Herb Garden, Apple Tree, a Former Vegetable Garden, Mature Trees and a Cherry Tree together with Slate and Concreted Paths which are adjacent to the borders and bisect the Garden. There is also a:-
Garden Store Shed - 4.42m x 1.91m approx (14'6" x 6'3" approx) - Of stone construction with a corrugated cement fibre roof.
In addition there is a:-
Former Cottage - Of stone and brick construction with a pitched composition corrugated roof. Accommodation is as follows:-
Aluminium Double Glazed Door To:- -
Living Room/Kitchenette/Workroom/Studio - 6.35m x 4.88m (20'10" x 16'0") - With quarry tile floor, ceiling light and strip light, tiled open fireplace, 3 single glazed windows, a glazed French door to Garden (partially boarded up), Belfast sink and steps down to an:-
Inner Hall - 3.05m x 0.91m maximum (10'0" x 3'0" maximum ) - With ceiling light, door to former Bedroom and:-
Former Bathroom - 2.36m x 1.52m (7'9" x 5'0" ) - With suite of WC and Wash Hand Basin, single glazed window and ceiling light.
Former Bedroom/Store Room - 3.40m x 2.57m (11'2" x 8'5" ) - With single glazed window, strip light, storage heater and 1 power point.
Outside Electric Light and an Outside Water Tap.
The approximate boundaries of the Property are edged in red on the attached copy of the Land Registry Plan which has been reduced and NOT to Scale.
Services - Mains Water, Electricity and Drainage are connected. Gas available, but not connected to the Property. Partial Economy 7 Electric Heating. Single Glazed Windows. Mainly Boarded Loft. Telephone, subject to British Telecom Regulations. Broadband Connection.
Tenure - Freehold with Vacant Possession upon Completion.
Listed Building - Mount Pleasant, 41 High Street is a Listed Grade II Building.
Rights Of Ways - Vehicular and Pedestrian Access Rights of Ways exist in favour of 41 High Street over part of the concrete hardstanding at the side of the Property, whilst 39 High Street enjoys Vehicular and Pedestrian Access Rights of Ways over part of the concrete hardstanding owned by 41 High Street.
Remarks - 41 High Street is a substantial Detached Listed Grade II Georgian Period Residence which stands in a convenient location in this popular Market Town and being ideally suited for Family or early Retirement purposes and having excellent Commercial potential (subject to any necessary Change of Use and/or Planning Consents). The Property has spacious accommodation benefiting from 2/3 Reception Rooms, a Kitchen, 4/5 Bedrooms and Bathroom accommodation. There is also a Boarded Loft with 3 rooms. Adjoining the Main Residence is an Annexe/Workshop together with a Garage as well as a Detached stone and brick built Building within the Garden (formerly a Cottage) with potential for use as a Dwelling or indeed a Home Office or the like (subject to any necessary consents). It stands in large Gardens and Grounds which extend to a Third of an Acre or thereabouts which are in the main, laid to Lawns together with a former Vegetable Garden, Apple Trees, Mature Trees and Flowering Shrubs. It is offered "For Sale" with a realistic Price Guide and early inspection is strongly advised.
* Spacious 2 Reception, Kitchen, 4 Bedrooms and Bathroom accommodation and 3 Boarded Loft Rooms.
* Adjoining Studio/Work Room with potential as Annexe/Flat accommodation as well as a former Cottage.
* Large Gardens and Grounds extending to a Third of an Acre or thereabouts.
* Garage and Vehicle Hardstanding to fore as well as Pedestrian Access to rear Garden.
* Ideally suited for Family or early Retirement with excellent Commercial potential (subject to any consents).
* Early inspection strongly advised. Realistic Price Guide. EPC Exempt due to being a Listed Building.
Situation - Fishguard is a popular Market Town which stands on The North Pembrokeshire Coastline some 15 miles or so North of the County and Market Town of Haverfordwest.
Fishguard has the benefit of a good Shopping Centre together with a wide range of amenities and facilities which briefly include Secondary and Primary Schools, Churches, Chapels, Banks, Building Societies, Hotels, Restaurants, Public Houses, Take-Aways, Cafes, a Post Office, Library, Art Galleries, a Cinema/Theatre, Supermarkets and a Leisure Centre.
The Twin Town of Goodwick is a mile or so distant and Fishguard Harbour being close by, provides a Ferry Terminal for Southern Ireland. There is also a Railway Station.
The Pembrokeshire Coastline at The Parrog is within a mile or so of Fishguard Town Centre and also close by are the other well known sandy beaches and coves at Pwllgwaelod, Cwm-yr-Eglwys, Newport Sands, Pwllcrochan, Abermawr, Aberbach, Abercastle, Aberfelin and Porthgain.
The County and Market Town of Haverfordwest is within easy car driving distance which benefits an excellent Shopping Centre together with a wide range of amenities and facilities.
There are good road links from Fishguard along the A40 to Haverfordwest and Carmarthen and the M4 to Cardiff and London. In addition, there are good rail links from Fishguard and Haverfordwest to Carmarthen, Cardiff, London Paddington and the rest of the United Kingdom.
High Street is a mixed Commercial/Residential area which runs in a south easterly direction from Market Square in the direction of Haverfordwest.
41 High Street is situated within 250 yards or so of Fishguard Town Centre and Market Square.
Directions - From the Offices of Messrs J.J. Morris at 21 West Street, turn right and bear left and proceed up to Market Square. Follow the road to the right into the High Street and continue on this road for 250 yards or so and 41 High Street is situated on the left hand side of the road. A "For Sale" Board is erected on site.
Description - 41 High Street comprises a Detached 2 storey Georgian Residence of predominantly solid stone construction with rendered and part coloured elevations and part stone faced elevations under a pitched composition slate roof. There is a single storey Garage/Annexe extension to the Property of brick construction with rendered and coloured elevations under a pitched composition slate roof. Accommodation is as follows:-
Hall - 4.98m x 3.05m (16'4" x 10'0" ) - With a laminate oak floor, attractive cornice, smoke detector (not tested), dado rail, ceiling light, telephone point, 2 power points, archway to Inner Hall and 15 pane glazed doors to Kitchen, Dining Room and:-
Lounge - 7.62m x 4.11m (25'0" x 13'6" ) - (formerly 2 rooms) With pine floorboards, feature fireplace, 3 alcoves with shelves, single glazed sash window to fore with shutters and vertical blinds, single glazed window to rear, 2 ceiling lights and 4 power points.
Dining Room - 4.27m x 4.09m (14'0" x 13'5") - With fitted carpet, single glazed sash window to fore with shutters and vertical blinds, Dimplex storage heater, ceiling light, attractive cornice, alcove with shelves, 2 power points and half glazed pine double doors to:-
Kitchen - 3.96m x 3.00m (13'0" x 9'10" ) - With a laminate wood floor, range of floor and wall cupboards, inset single drainer stainless steel sink unit with mixer tap, half glazed door to rear garden, strip light, cooker box, 5 power points, part tile surround, cooker recess, storage heater, door opening to Annexe/Studio and door to Hall.
An opening from the Hall gives access to an:-
Inner Hall - 2.41m x 2.01m maximum (7'11" x 6'7" maximum) - With a laminate oak floor, single glazed sash window, fitted bookshelves, ceiling light, 2 power points and door opening to:-
Rear Hall - With a laminate oak floor, dado rail, 10 pane glazed door to Rear Garden, ceiling light and staircase to:-
First Floor -
Landing - 3.05m x 2.31m (10'0" x 7'7" ) - With fitted carpet, single glazed sash window with roller blind over stairwell, ceiling light, access via a wooden pull down ladder to a mainly Boarded Loft and an Airing Cupboard with shelves housing a pre lagged copper hot water cylinder and immersion heater on timeswitch.
Bedroom 1 - 4.04m x 3.48m approx (13'3" x 11'5" approx) - With fitted carpet, single glazed sash window to fore with shutters, attractive cornice, ceiling light and 3 power points.
Bedroom 2 - 4.04m x 3.48m (13'3" x 11'5" ) - With fitted carpet, single glazed window to fore with shutters, storage heater, ceiling light, 3 power points and glazed 15 pane double doors to:-
Bedroom 3 - 3.91m x 3.40m (12'10" x 11'2" ) - With fitted carpet, storage heater, single glazed sash window to rear, ceiling light, 3 power points and door to Landing.
Bedroom 4 - 3.58m x 3.15m (11'9" x 10'4" ) - With vinyl floor covering, 2 single glazed windows (one with roller blind), ceiling light and 2 power points.
Study/Bedroom 5 - 2.74m x 2.44m (9'0" x 8'0" ) - With vinyl floor covering, single glazed window to fore with shutters, wall strip light and ceiling light.
Bathroom - 2.44m x 2.03m (8'0" x 6'8" ) - ('L' shaped maximum) With vinyl floor covering, white suite of panelled Bath, Wash Hand Basin and WC, part tile surround, electric wall heater, electrically heated towel rail/radiator, 2 mirror fronted bathroom cabinets, glass shelf, ceiling light and a single glazed sash window with roller blind.
A wooden pull down ladder from the Landing gives access to a:-
Second Floor - (mainly boarded loft) With a Landing area with pine floorboards and openings to:-
Loft Room 1 - 5.94m x 3.53m boarded area (19'6" x 11'7" boarded - With 2 Velux windows, pine floorboards and wall light.
Loft Room 2 - 5.94m x 1.52m approx (19'6" x 5'0" approx) - With pine floorboards, Velux window and wall light.
Loft Room 3 - 4.06m x 2.46m (13'4" x 8'1") - With pine floorboards, single glazed arch window and ceiling light.
A door opening from the Kitchen as well as an external door from the side of the Property gives access to a:-
Studio/Annexe - which has accommodation as follows:-
Half Glazed Door To:- -
Side Entrance Hall - With laminate wood floor, electricity meter and fuse box, ceiling light and a built in cupboard with shelves, opening to Studio/Workroom and door to:-
Shower Room - 2.13m x 0.91m maximum (7'0" x 3'0" maximum ) - With ceramic tile floor, single glazed window, suite of WC, Wash Hand Basin and a tiled Shower Cubicle with a Triton electric shower, shower curtain and rail, ceiling light, shaving mirror, towel rail and toilet roll holder.
Studio/Workroom - 4.52m x 2.62m (14'10" x 8'7" ) - With 2 single glazed windows, glazed door to rear garden, strip light, 1 power points and an opening to:-
Workroom/Studio - 3.96m x 3.66m maximum (13'0" x 12'0" maximum) - With 2 single glazed windows, alcove with shelves, strip light and 1 power point.
Adjoining the Annexe with double door access from the concrete hardstanding at the side of the Property is a:-
Garage - 4.57m x 2.90m maximum (15'0" x 9'6" maximum ) - With single glazed window, double wooden doors, wall shelves and 2 power points.
Externally - There is a walled forecourt to the Property with Ornamental Stone Areas and Hydrangea Bushes. There is a concrete hardstanding to the side of the Property which allows for Vehicle Parking and gives access to the Garage. Adjacent to the southern gable end of the Property is a gated access and pathway which leads to the rear garden.
The Property stands in large Gardens and Grounds which extend to a Third of an Acre or thereabouts. Directly to the rear of the Property is a Concreted Patio with steps leading up to a large rear Lawned Garden with an abundance of Flowering Shrubs, a Herb Garden, Apple Tree, a Former Vegetable Garden, Mature Trees and a Cherry Tree together with Slate and Concreted Paths which are adjacent to the borders and bisect the Garden. There is also a:-
Garden Store Shed - 4.42m x 1.91m approx (14'6" x 6'3" approx) - Of stone construction with a corrugated cement fibre roof.
In addition there is a:-
Former Cottage - Of stone and brick construction with a pitched composition corrugated roof. Accommodation is as follows:-
Aluminium Double Glazed Door To:- -
Living Room/Kitchenette/Workroom/Studio - 6.35m x 4.88m (20'10" x 16'0") - With quarry tile floor, ceiling light and strip light, tiled open fireplace, 3 single glazed windows, a glazed French door to Garden (partially boarded up), Belfast sink and steps down to an:-
Inner Hall - 3.05m x 0.91m maximum (10'0" x 3'0" maximum ) - With ceiling light, door to former Bedroom and:-
Former Bathroom - 2.36m x 1.52m (7'9" x 5'0" ) - With suite of WC and Wash Hand Basin, single glazed window and ceiling light.
Former Bedroom/Store Room - 3.40m x 2.57m (11'2" x 8'5" ) - With single glazed window, strip light, storage heater and 1 power point.
Outside Electric Light and an Outside Water Tap.
The approximate boundaries of the Property are edged in red on the attached copy of the Land Registry Plan which has been reduced and NOT to Scale.
Services - Mains Water, Electricity and Drainage are connected. Gas available, but not connected to the Property. Partial Economy 7 Electric Heating. Single Glazed Windows. Mainly Boarded Loft. Telephone, subject to British Telecom Regulations. Broadband Connection.
Tenure - Freehold with Vacant Possession upon Completion.
Listed Building - Mount Pleasant, 41 High Street is a Listed Grade II Building.
Rights Of Ways - Vehicular and Pedestrian Access Rights of Ways exist in favour of 41 High Street over part of the concrete hardstanding at the side of the Property, whilst 39 High Street enjoys Vehicular and Pedestrian Access Rights of Ways over part of the concrete hardstanding owned by 41 High Street.
Remarks - 41 High Street is a substantial Detached Listed Grade II Georgian Period Residence which stands in a convenient location in this popular Market Town and being ideally suited for Family or early Retirement purposes and having excellent Commercial potential (subject to any necessary Change of Use and/or Planning Consents). The Property has spacious accommodation benefiting from 2/3 Reception Rooms, a Kitchen, 4/5 Bedrooms and Bathroom accommodation. There is also a Boarded Loft with 3 rooms. Adjoining the Main Residence is an Annexe/Workshop together with a Garage as well as a Detached stone and brick built Building within the Garden (formerly a Cottage) with potential for use as a Dwelling or indeed a Home Office or the like (subject to any necessary consents). It stands in large Gardens and Grounds which extend to a Third of an Acre or thereabouts which are in the main, laid to Lawns together with a former Vegetable Garden, Apple Trees, Mature Trees and Flowering Shrubs. It is offered "For Sale" with a realistic Price Guide and early inspection is strongly advised.
Council tax
First listed
Over a month agoHigh Street, Fishguard
Placebuzz mortgage repayment calculator
Monthly repayment
The Est. Mortgage is for a 25 years repayment mortgage based on a 10% deposit and a 5.5% annual interest. It is only intended as a guide. Make sure you obtain accurate figures from your lender before committing to any mortgage. Your home may be repossessed if you do not keep up repayments on a mortgage.
High Street, Fishguard - Streetview
DISCLAIMER: Property descriptions and related information displayed on this page are marketing materials provided by J.J. Morris - Fishguard. Placebuzz does not warrant or accept any responsibility for the accuracy or completeness of the property descriptions or related information provided here and they do not constitute property particulars. Please contact J.J. Morris - Fishguard for full details and further information.





