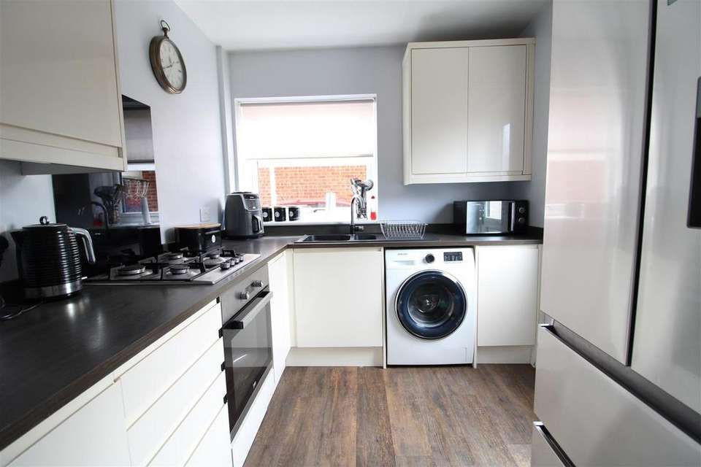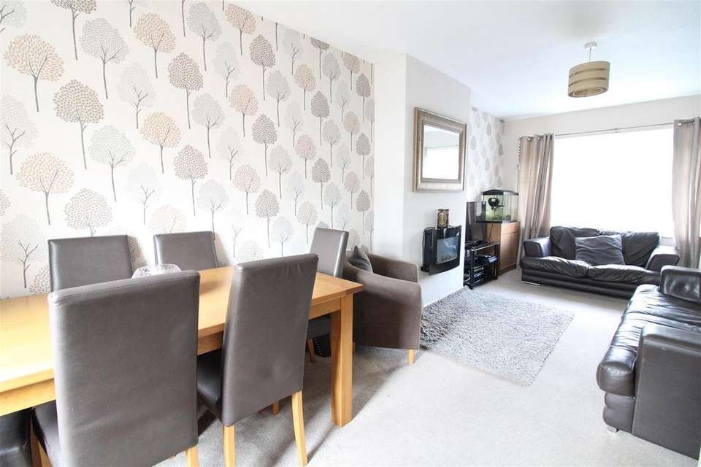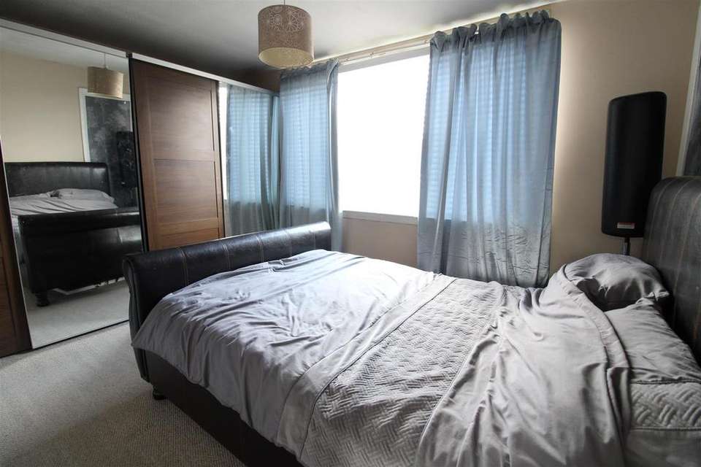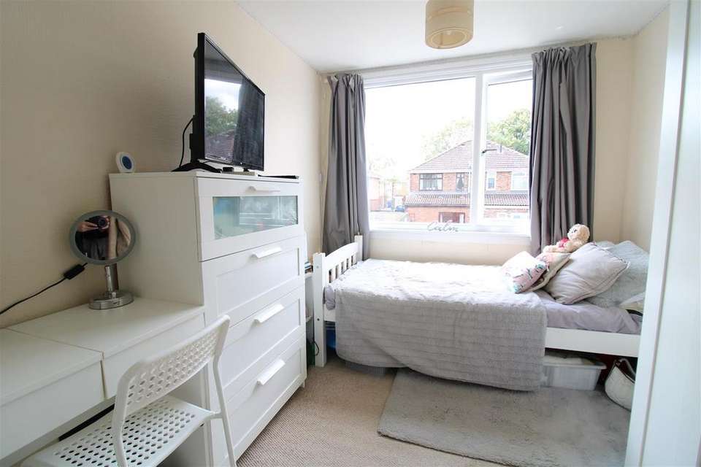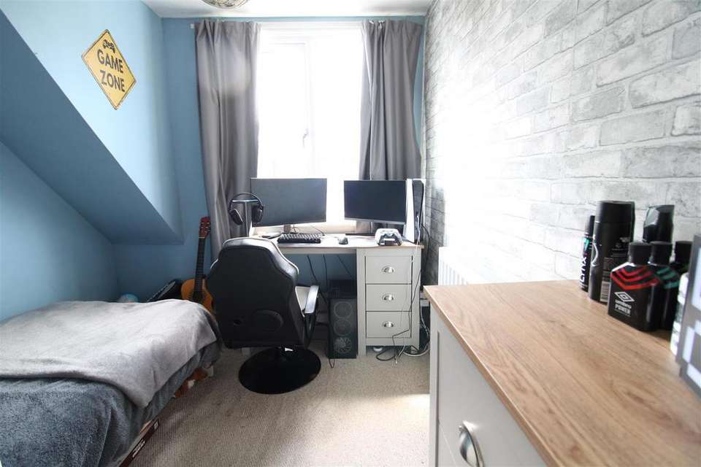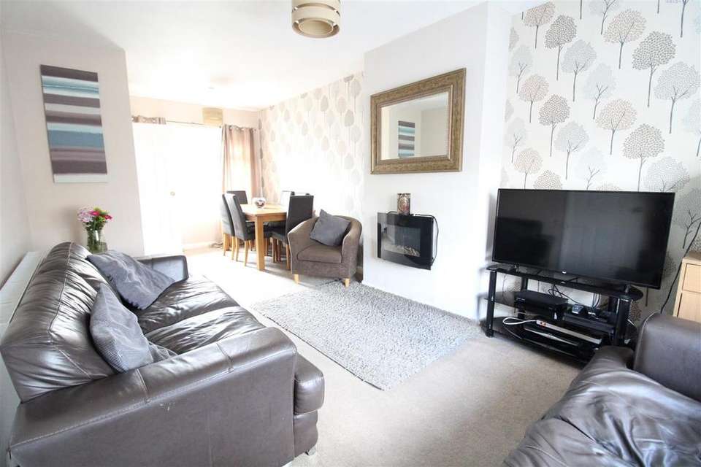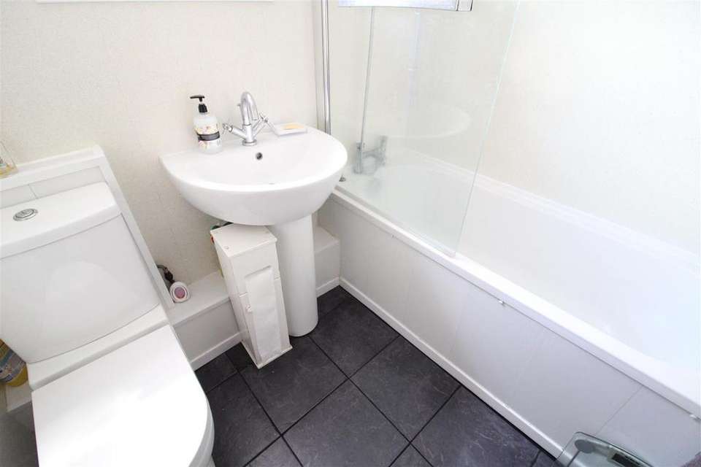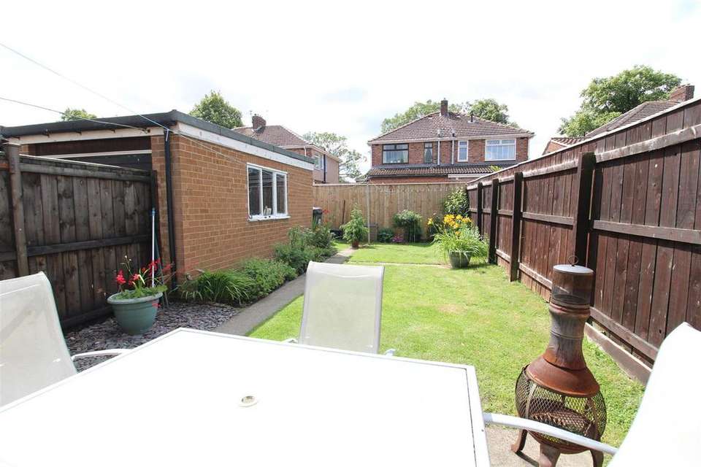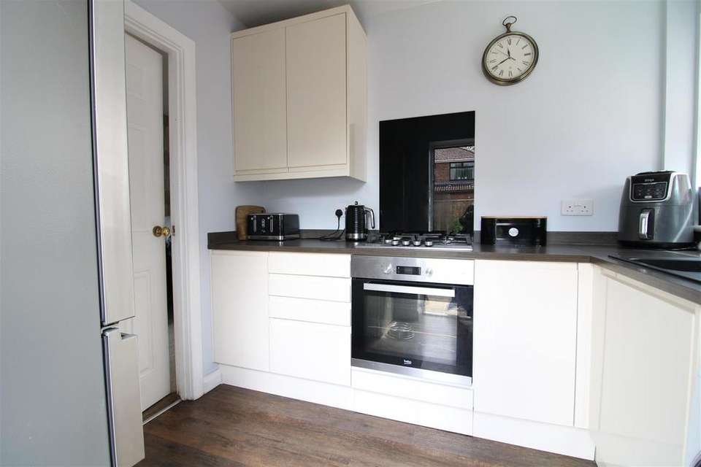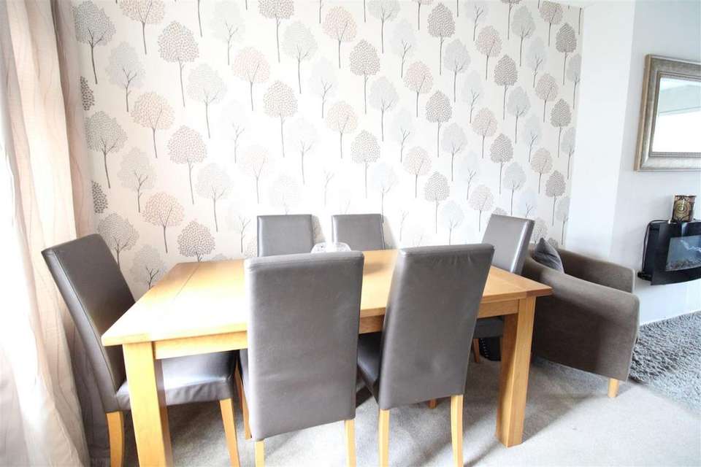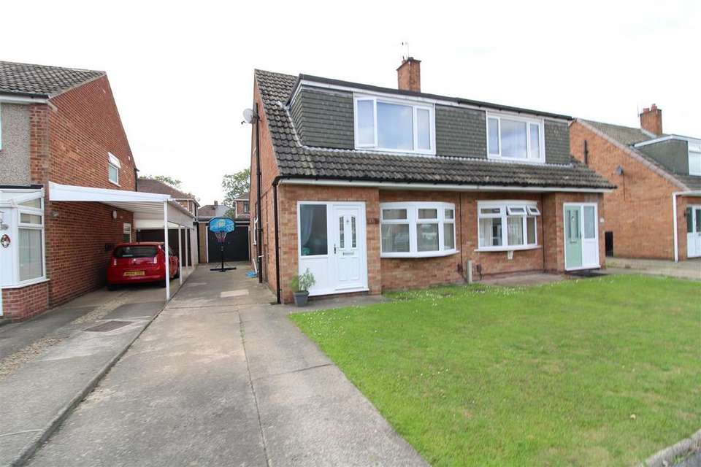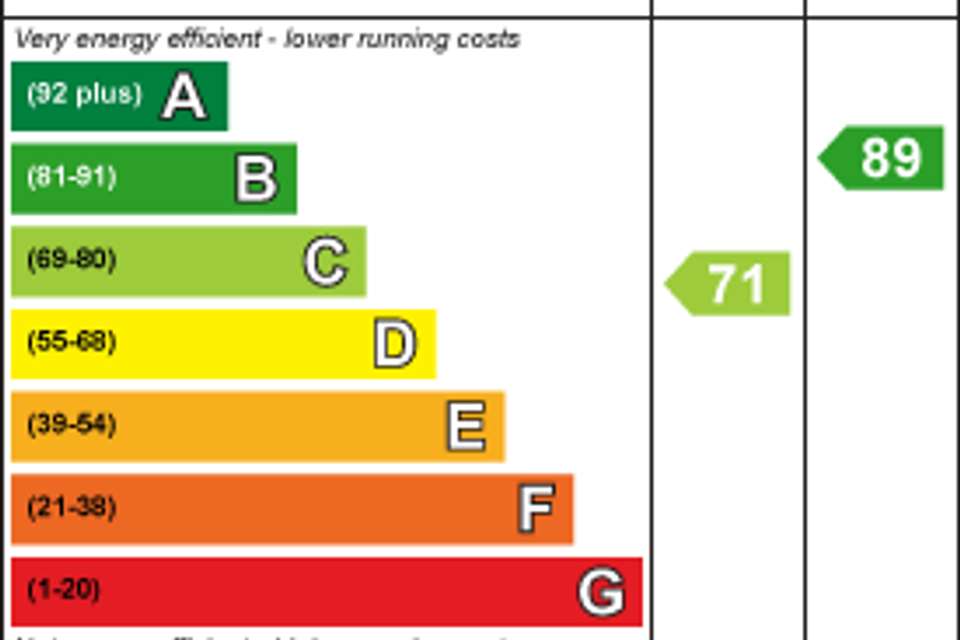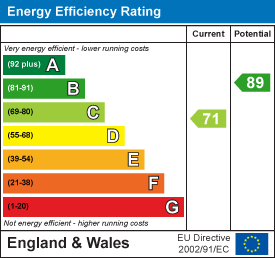3 bedroom semi-detached house for sale
Albatross Way, Darlingtonsemi-detached house
bedrooms
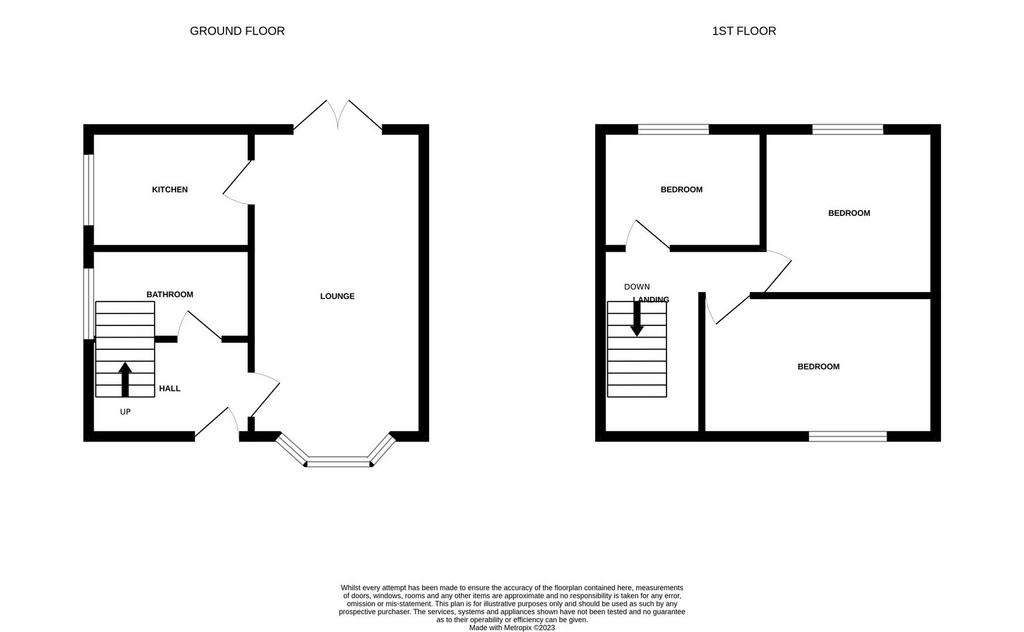
Property photos

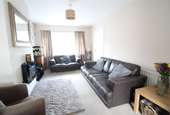

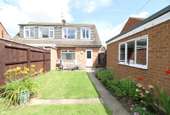
+11
Property description
* OPEN TO OFFERS *
Situated in the convenient Eastbourne area of town, and being in ready to move into order, we offer for sale a THREE BEDROOMED semi-detached residence. Having upgraded Kitchen and modern Bathroom, spacious Lounge/Diner and three well proportioned bedrooms.
Externally, the front garden is open plan and laid to lawn, a lengthy driveway offers parking for several vehicles and this is addition to a single GARAGE, which has an up and over door, light and power.
The rear garden is a sun trap, and enclosed by fencing, again mainly laid to lawn with a paved patio seating area and established borders.
The position within the Eastbourne area is ideal for excellent transport links to the A1M and A66, also having regular bus services and Darlington train station being close by. There are a host of independent shops and chain stores, and a number of schools are within easy access. A number of business parks are within the vicinity for an easy commute and there is a local park 'Tommy Crooks' and further walks on hand.
The property has been well maintained by the current vendors, having double glazing installed during 2021, and the complete heating system has been replaced. The home would suit a variety of buyers and viewing is encouraged.
TENURE: Freehold
COUNCIL TAX : B
Reception Hallway - Entrance door opening into the reception hallway, with staircase to the first floor and access to the lounge/diner and bathroom/wc. There is a cupboard which houses the utility meters.
Bathroom/Wc - Upgraded and fitted with a white suite, which includes a panelled bath hand held shower mixer and screen. In addition there is a pedestal hand basin and WC, the room has been finished with tiled surrounds and has window to the side aspect.
Lounge/Diner - 6.86 x 3.15 (22'6" x 10'4") - A generous reception room, being open plan to allow for lounge and separate dining area. Light and bright being dual aspect, with windows to the front and rear aspect. A wall mounted electric fire adds a focal point to the lounge, with the dining area easily accommodating a large family table.
A door from the dining area opens into the Kitchen.
Kitchen - 2.54 x 2.35 (8'3" x 7'8") - The kitchen has been well planned, and comprises of cream gloss cabinets which are complimented perfectly by the walnut wood effect worksurfaces with black textured sink. The integrated appliances include an electric oven and gas hob, with black glass splashback and stainless steel cooker hood. In addition there is plumbing for an automatic washing and finished with a stylish vinyl floor.
The room has a window to the side and a door leading out to the rear garden.
First Floor -
Landing - leading to all three bedrooms and having a window to the side aspect. There is also access to the attic area which has a pull down ladder.
Bedroom One - 4.07 x 2.86 (13'4" x 9'4") - The principal bedroom of the home is a good size and benefits from fitted wardrobes and overlooks the front aspect.
Bedroom Two - 3.63 x 2.44 (11'10" x 8'0") - A further good sized room, this time overlooking the rear aspect.
Bedroom Three - 2.77 x 2.39 (9'1" x 7'10") - The third bedroom also has a dormer window to the rear aspect, with a dormer window, and again, well proportioned
Externally - The property enjoys gardens to the front and rear, the front being open plan and mainly laid to lawn. A paved driveway to the side, allows for parking for several vehicles, and this is in addition to a single GARAGE. Access to the rear garden is via a single gate.
The rear garden attracts a great deal of summer sunshine, and again is mainly laid to lawn, with established borders and a paved patio seating area.
Situated in the convenient Eastbourne area of town, and being in ready to move into order, we offer for sale a THREE BEDROOMED semi-detached residence. Having upgraded Kitchen and modern Bathroom, spacious Lounge/Diner and three well proportioned bedrooms.
Externally, the front garden is open plan and laid to lawn, a lengthy driveway offers parking for several vehicles and this is addition to a single GARAGE, which has an up and over door, light and power.
The rear garden is a sun trap, and enclosed by fencing, again mainly laid to lawn with a paved patio seating area and established borders.
The position within the Eastbourne area is ideal for excellent transport links to the A1M and A66, also having regular bus services and Darlington train station being close by. There are a host of independent shops and chain stores, and a number of schools are within easy access. A number of business parks are within the vicinity for an easy commute and there is a local park 'Tommy Crooks' and further walks on hand.
The property has been well maintained by the current vendors, having double glazing installed during 2021, and the complete heating system has been replaced. The home would suit a variety of buyers and viewing is encouraged.
TENURE: Freehold
COUNCIL TAX : B
Reception Hallway - Entrance door opening into the reception hallway, with staircase to the first floor and access to the lounge/diner and bathroom/wc. There is a cupboard which houses the utility meters.
Bathroom/Wc - Upgraded and fitted with a white suite, which includes a panelled bath hand held shower mixer and screen. In addition there is a pedestal hand basin and WC, the room has been finished with tiled surrounds and has window to the side aspect.
Lounge/Diner - 6.86 x 3.15 (22'6" x 10'4") - A generous reception room, being open plan to allow for lounge and separate dining area. Light and bright being dual aspect, with windows to the front and rear aspect. A wall mounted electric fire adds a focal point to the lounge, with the dining area easily accommodating a large family table.
A door from the dining area opens into the Kitchen.
Kitchen - 2.54 x 2.35 (8'3" x 7'8") - The kitchen has been well planned, and comprises of cream gloss cabinets which are complimented perfectly by the walnut wood effect worksurfaces with black textured sink. The integrated appliances include an electric oven and gas hob, with black glass splashback and stainless steel cooker hood. In addition there is plumbing for an automatic washing and finished with a stylish vinyl floor.
The room has a window to the side and a door leading out to the rear garden.
First Floor -
Landing - leading to all three bedrooms and having a window to the side aspect. There is also access to the attic area which has a pull down ladder.
Bedroom One - 4.07 x 2.86 (13'4" x 9'4") - The principal bedroom of the home is a good size and benefits from fitted wardrobes and overlooks the front aspect.
Bedroom Two - 3.63 x 2.44 (11'10" x 8'0") - A further good sized room, this time overlooking the rear aspect.
Bedroom Three - 2.77 x 2.39 (9'1" x 7'10") - The third bedroom also has a dormer window to the rear aspect, with a dormer window, and again, well proportioned
Externally - The property enjoys gardens to the front and rear, the front being open plan and mainly laid to lawn. A paved driveway to the side, allows for parking for several vehicles, and this is in addition to a single GARAGE. Access to the rear garden is via a single gate.
The rear garden attracts a great deal of summer sunshine, and again is mainly laid to lawn, with established borders and a paved patio seating area.
Interested in this property?
Council tax
First listed
Over a month agoEnergy Performance Certificate
Albatross Way, Darlington
Marketed by
Ann Cordey Estate Agents - County Durham 13 Duke Street Darlington, County Durham DL3 7RXPlacebuzz mortgage repayment calculator
Monthly repayment
The Est. Mortgage is for a 25 years repayment mortgage based on a 10% deposit and a 5.5% annual interest. It is only intended as a guide. Make sure you obtain accurate figures from your lender before committing to any mortgage. Your home may be repossessed if you do not keep up repayments on a mortgage.
Albatross Way, Darlington - Streetview
DISCLAIMER: Property descriptions and related information displayed on this page are marketing materials provided by Ann Cordey Estate Agents - County Durham. Placebuzz does not warrant or accept any responsibility for the accuracy or completeness of the property descriptions or related information provided here and they do not constitute property particulars. Please contact Ann Cordey Estate Agents - County Durham for full details and further information.



