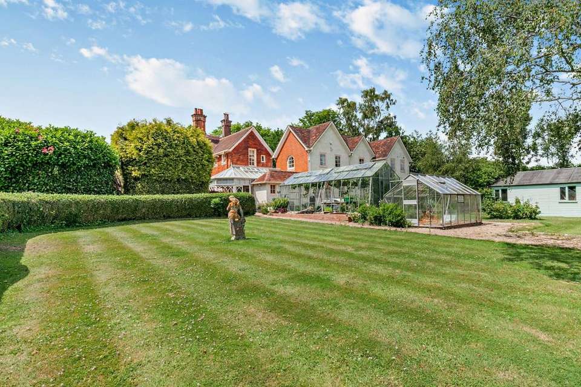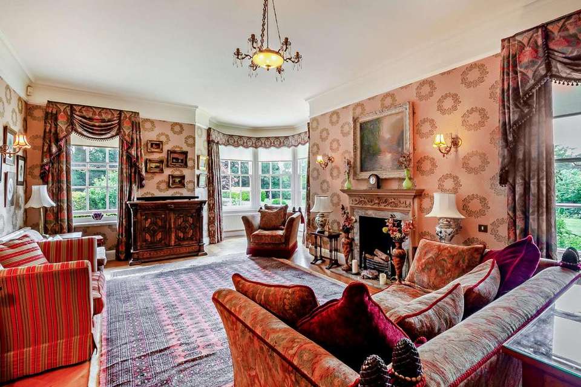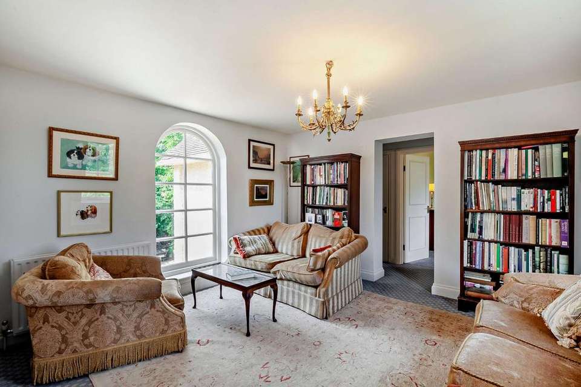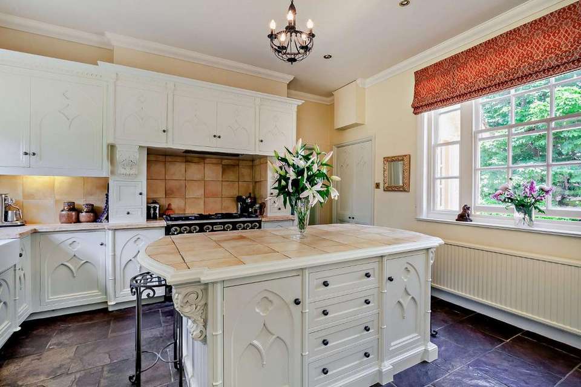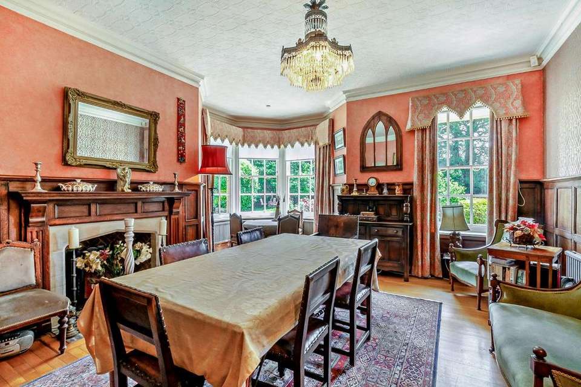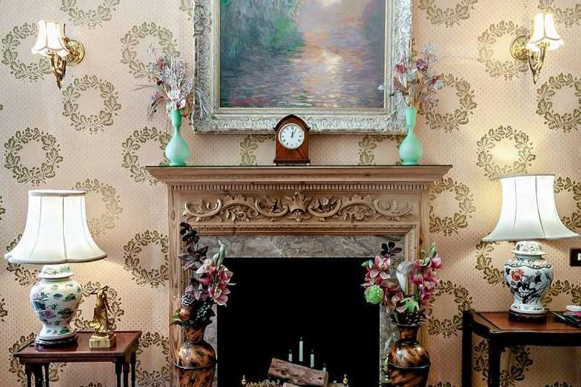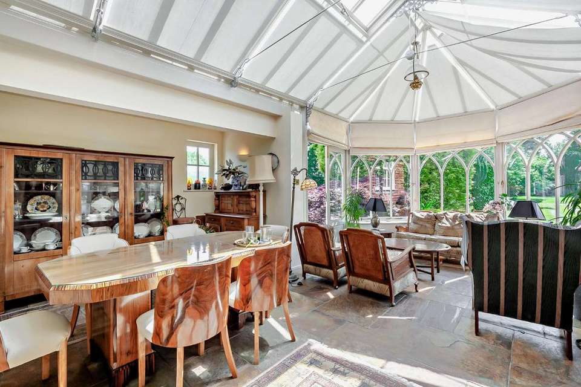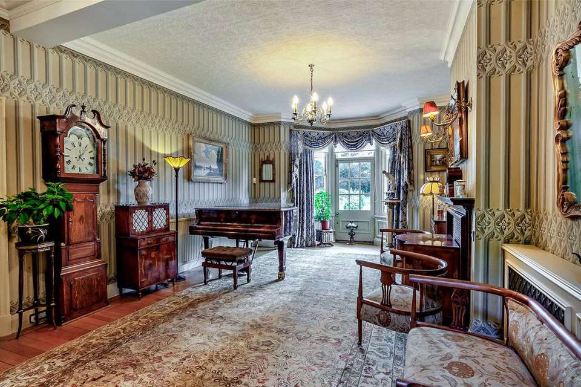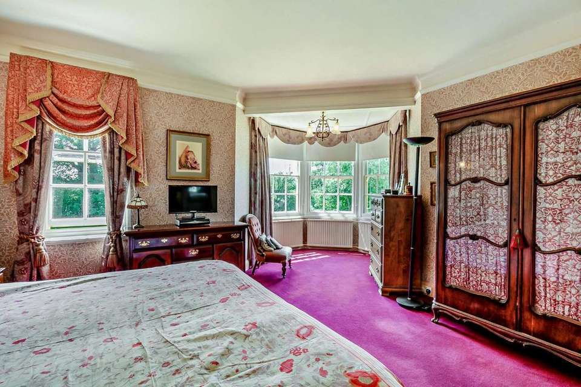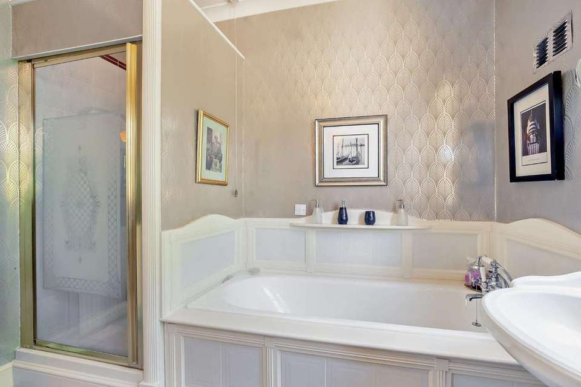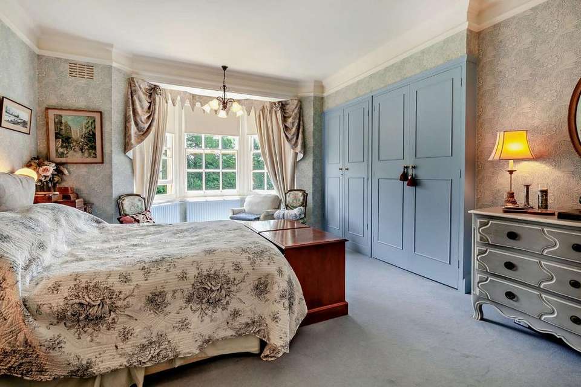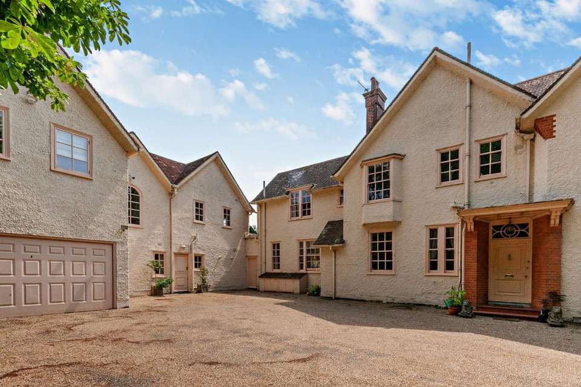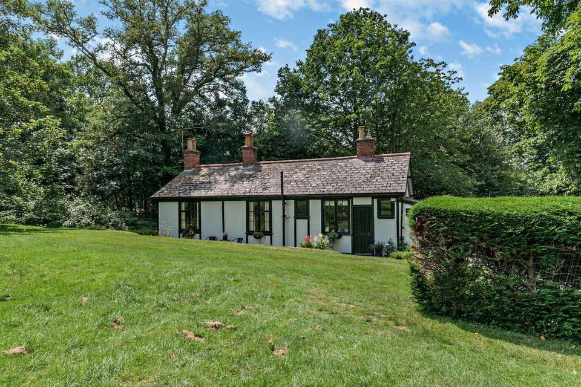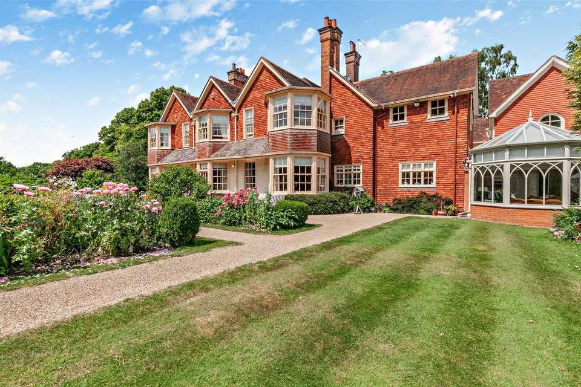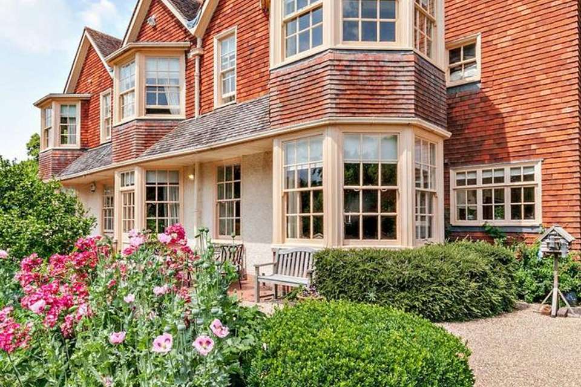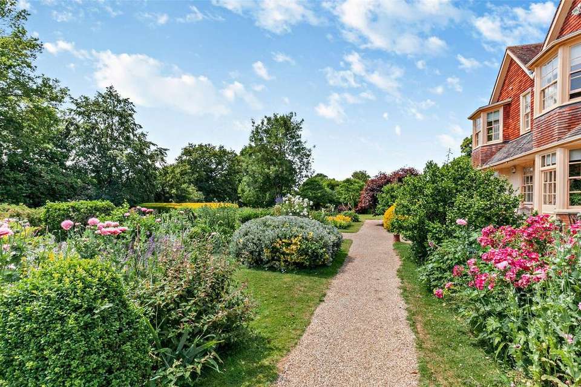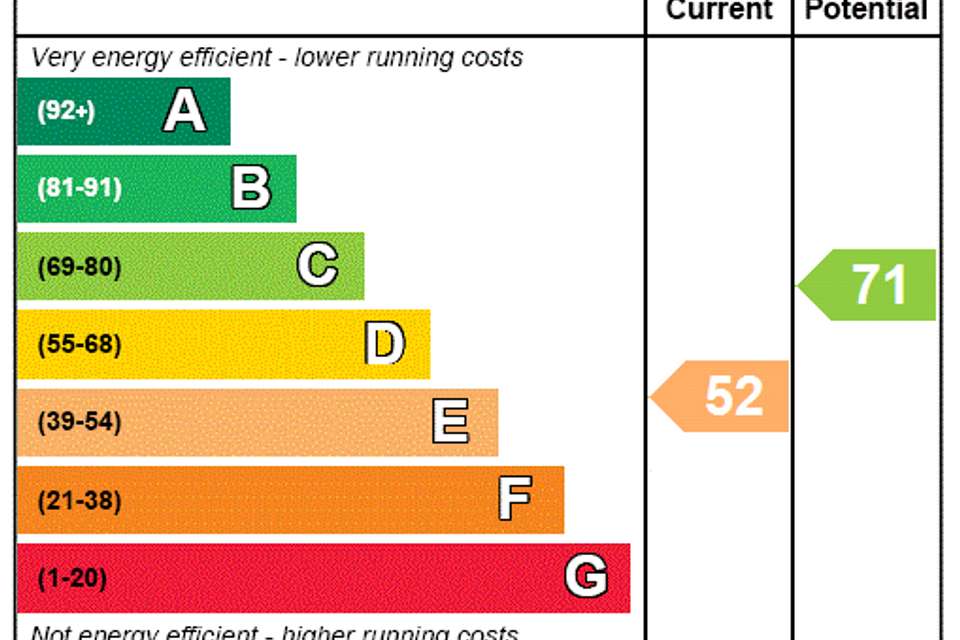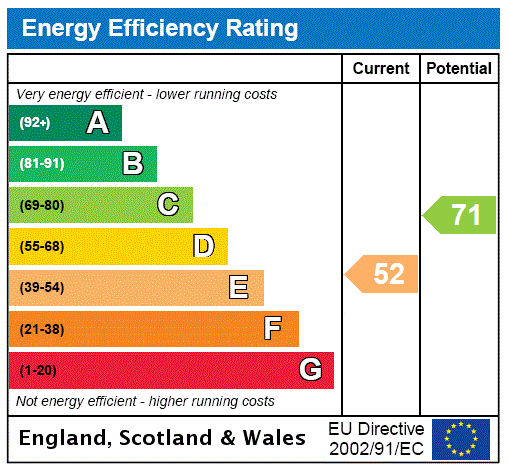7 bedroom detached house for sale
Lingfield, Surreydetached house
bedrooms
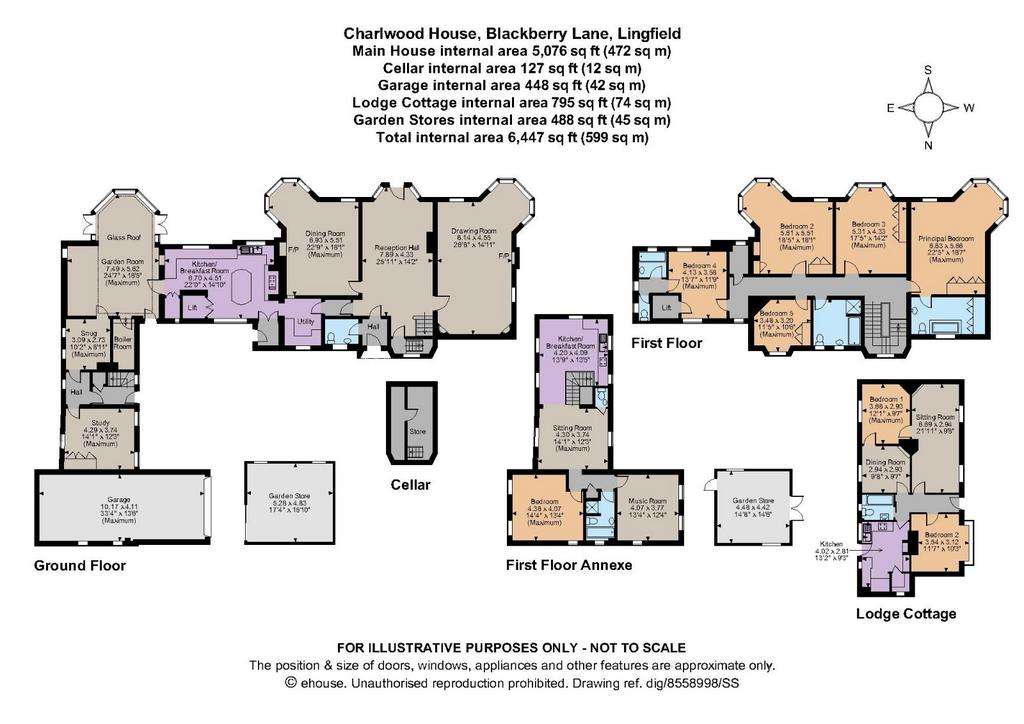
Property photos

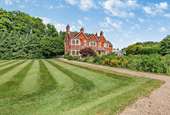
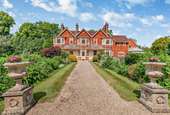
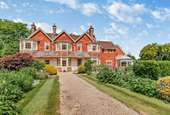
+17
Property description
Dating back to about 1908, Charlewood is a fine Edwardian house, striking in appearance and privately set within established grounds.
The accommodation is arranged over two floors, with the impressive formal reception rooms positioned on the southerly side, either side of the spacious central reception hall. This is a fine room, opening out to the gardens and with a turn-staircase rising up to the first floor accommodation and featuring a tall window over the half landing.
Notable features throughout the reception areas include large bay windows with a lovely outlook, high ceilings with decorative mouldings, fireplaces, oak flooring and oak panelling in the dining room. The bespoke hand-painted kitchen/breakfast room has painted wooden units with wood, marble and tiled surfaces, as well as tiled flooring, centred around a recessed Falcon gas range cooker. This in turn leads through to the large garden/family room, creating attractive informal space, ideal for modern day living.
In additional to the main accommodation, there is a flexible first floor annexe with its own front door. This can be expanded into the ground floor to make it even more spacious, if desired.
The separate Lodge Cottage has been recently modernised by our clients and is very well presented. There is a discreet area of garden and parking by the main gates, with the apple orchard and further screening from the gardens of the main house.
The gardens and grounds are a real feature of the property, with mature hedging and rhododendrons to the boundaries and an impressive treelined approach drive behind the entrance gates. The formal lawns and extensive planting lie immediately behind the house and are laid-out and divided by shingled pathways, together with an orchard and a paddock beyond, which has its own access to the drive, the cottage garden, greenhouses, planted areas and two large garden sheds.
In all about 3.65 acres
Charlewood House is set in a wonderful semi-rural position on the edge of the village of Lingfield, close to the neighbouring grounds of the Lingfield Park Racecourse and adjoining Golf Club complex. Local shopping is available in Lingfield which has a good community with many social and sporting clubs, a Co-op and Tesco Express, post office, service station, several pubs and cafes and an historic 15th century church. East Grinstead is the nearest large town for main shopping, with cafes, bars and restaurants, other options include Tunbridge Wells and Sevenoaks, which are approximately 17 miles and 16 miles respectively.
Lingfield is very conveniently placed for Gatwick airport which is reached in about 8.4 miles and, from there, Heathrow can be reached via the Gatwick Express. The M25 motorway lies about 12 miles to the north, via Junction 6, linking to the rest of the national motorway network.
Dormansland has its own cricket and tennis club and there are many sporting and recreational facilities in the area, including the annual Edenbridge and Oxted Agricultural Show which takes place in Lingfield, Hever Castle, and riding and walking opportunities on the historic Ashdown Forest which is approximately 7 miles.
Mainline rail: Dormans Park and Lingfield stations (approximately 0.8 miles and 1.6 miles respectively), with regular services to London Victoria (approximately 50 minutes from Lingfield) and connections to London Bridge. East Grinstead (approximately 3.8 miles) with London Victoria in approximately 62 minutes.
Private and State Schools: There are primary schools in Lingfield, Dormansland and East Grinstead, preparatory schools in the area include Brambletye in Forest Row and Holmewood House in Langton Green, and at senior level Lingfield College in Dormansland, Sevenoaks and Tonbridge Schools.
The accommodation is arranged over two floors, with the impressive formal reception rooms positioned on the southerly side, either side of the spacious central reception hall. This is a fine room, opening out to the gardens and with a turn-staircase rising up to the first floor accommodation and featuring a tall window over the half landing.
Notable features throughout the reception areas include large bay windows with a lovely outlook, high ceilings with decorative mouldings, fireplaces, oak flooring and oak panelling in the dining room. The bespoke hand-painted kitchen/breakfast room has painted wooden units with wood, marble and tiled surfaces, as well as tiled flooring, centred around a recessed Falcon gas range cooker. This in turn leads through to the large garden/family room, creating attractive informal space, ideal for modern day living.
In additional to the main accommodation, there is a flexible first floor annexe with its own front door. This can be expanded into the ground floor to make it even more spacious, if desired.
The separate Lodge Cottage has been recently modernised by our clients and is very well presented. There is a discreet area of garden and parking by the main gates, with the apple orchard and further screening from the gardens of the main house.
The gardens and grounds are a real feature of the property, with mature hedging and rhododendrons to the boundaries and an impressive treelined approach drive behind the entrance gates. The formal lawns and extensive planting lie immediately behind the house and are laid-out and divided by shingled pathways, together with an orchard and a paddock beyond, which has its own access to the drive, the cottage garden, greenhouses, planted areas and two large garden sheds.
In all about 3.65 acres
Charlewood House is set in a wonderful semi-rural position on the edge of the village of Lingfield, close to the neighbouring grounds of the Lingfield Park Racecourse and adjoining Golf Club complex. Local shopping is available in Lingfield which has a good community with many social and sporting clubs, a Co-op and Tesco Express, post office, service station, several pubs and cafes and an historic 15th century church. East Grinstead is the nearest large town for main shopping, with cafes, bars and restaurants, other options include Tunbridge Wells and Sevenoaks, which are approximately 17 miles and 16 miles respectively.
Lingfield is very conveniently placed for Gatwick airport which is reached in about 8.4 miles and, from there, Heathrow can be reached via the Gatwick Express. The M25 motorway lies about 12 miles to the north, via Junction 6, linking to the rest of the national motorway network.
Dormansland has its own cricket and tennis club and there are many sporting and recreational facilities in the area, including the annual Edenbridge and Oxted Agricultural Show which takes place in Lingfield, Hever Castle, and riding and walking opportunities on the historic Ashdown Forest which is approximately 7 miles.
Mainline rail: Dormans Park and Lingfield stations (approximately 0.8 miles and 1.6 miles respectively), with regular services to London Victoria (approximately 50 minutes from Lingfield) and connections to London Bridge. East Grinstead (approximately 3.8 miles) with London Victoria in approximately 62 minutes.
Private and State Schools: There are primary schools in Lingfield, Dormansland and East Grinstead, preparatory schools in the area include Brambletye in Forest Row and Holmewood House in Langton Green, and at senior level Lingfield College in Dormansland, Sevenoaks and Tonbridge Schools.
Council tax
First listed
Over a month agoEnergy Performance Certificate
Lingfield, Surrey
Placebuzz mortgage repayment calculator
Monthly repayment
The Est. Mortgage is for a 25 years repayment mortgage based on a 10% deposit and a 5.5% annual interest. It is only intended as a guide. Make sure you obtain accurate figures from your lender before committing to any mortgage. Your home may be repossessed if you do not keep up repayments on a mortgage.
Lingfield, Surrey - Streetview
DISCLAIMER: Property descriptions and related information displayed on this page are marketing materials provided by Strutt & Parker - Sevenoaks. Placebuzz does not warrant or accept any responsibility for the accuracy or completeness of the property descriptions or related information provided here and they do not constitute property particulars. Please contact Strutt & Parker - Sevenoaks for full details and further information.





