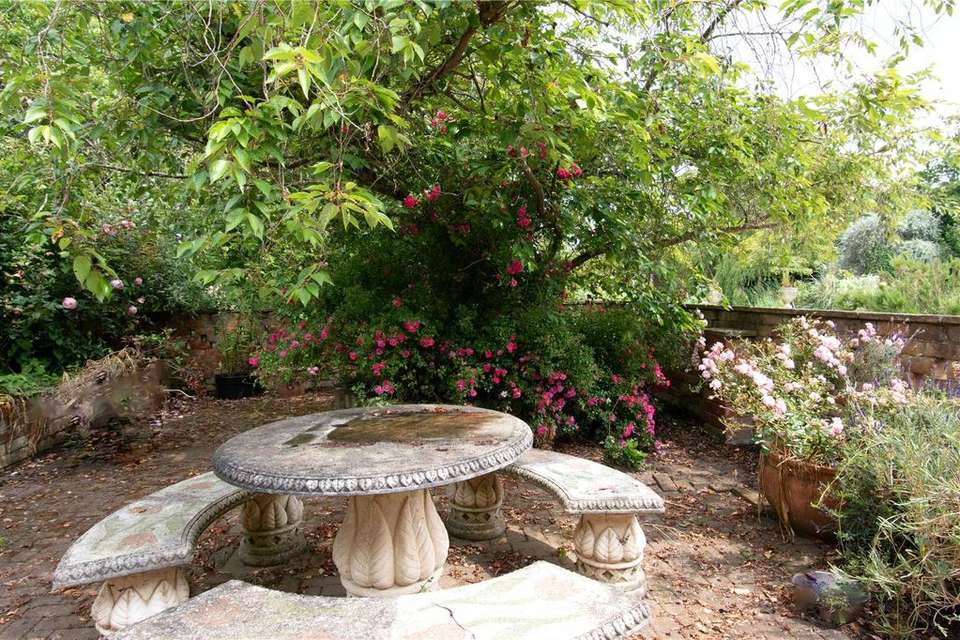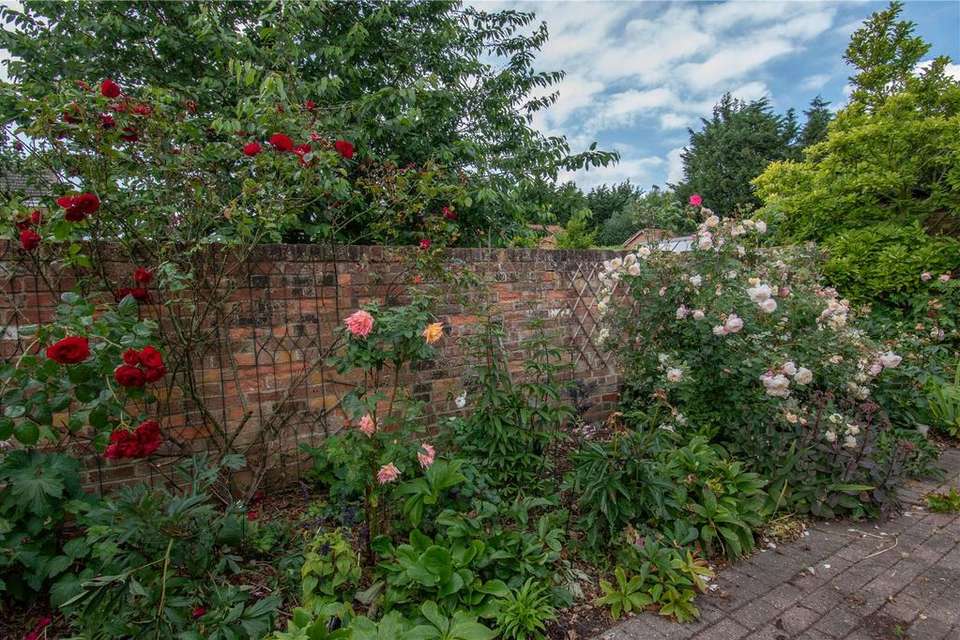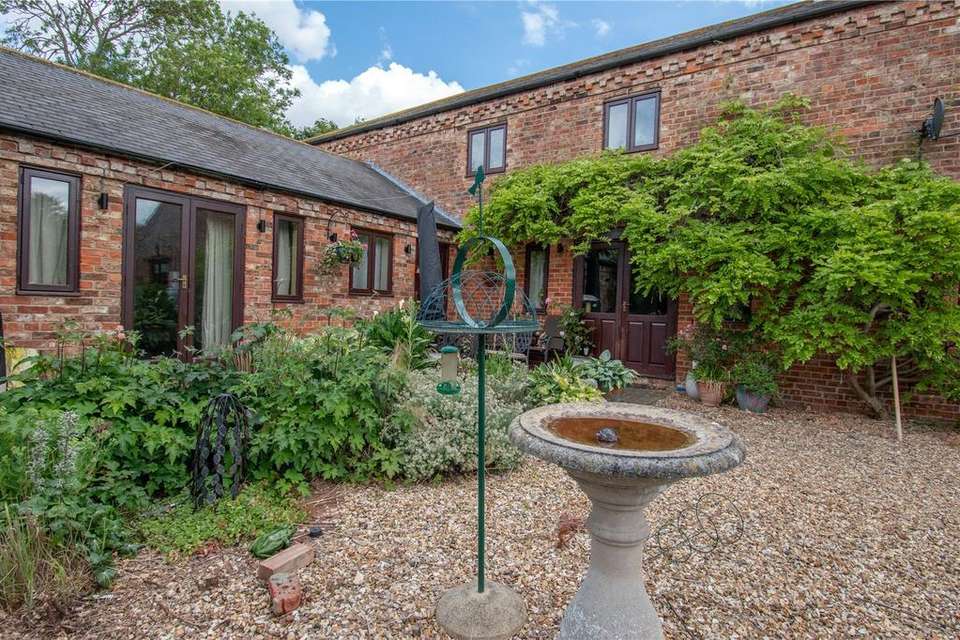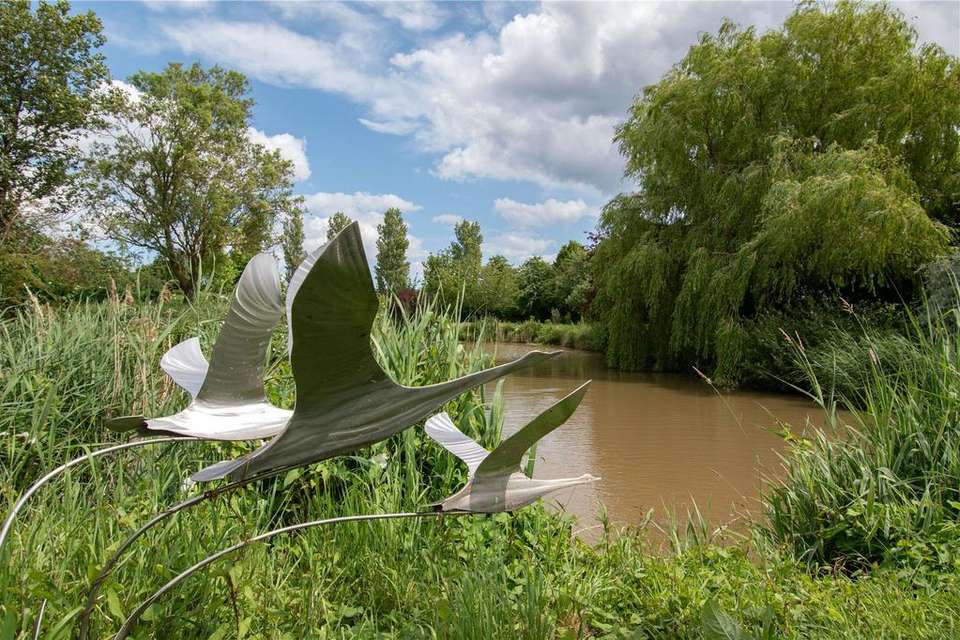4 bedroom detached house for sale
Louth, LN11detached house
bedrooms
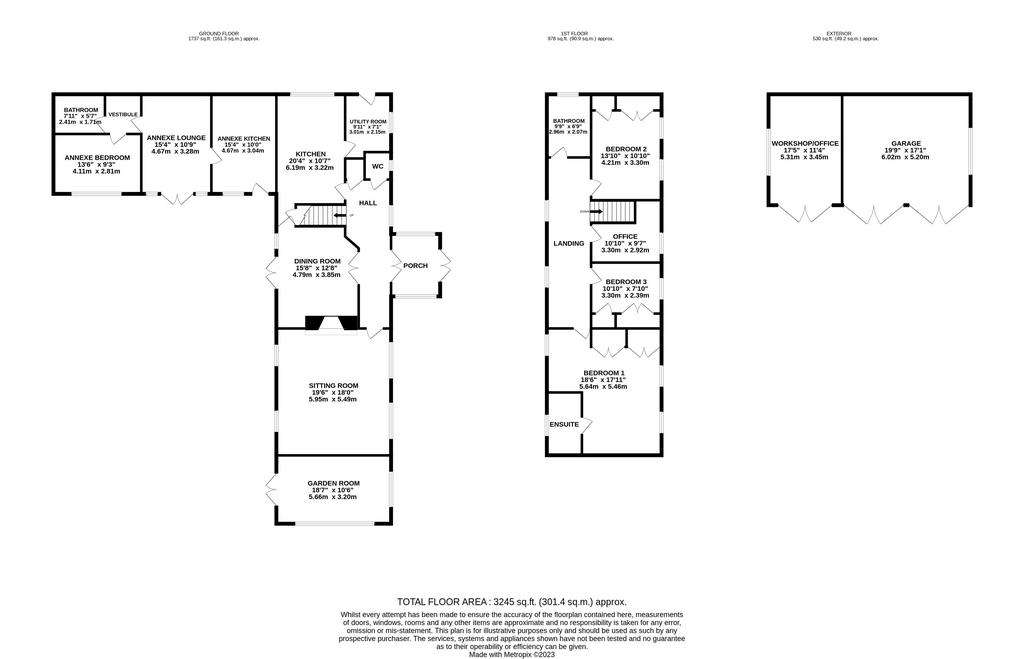
Property photos

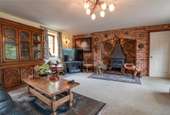


+31
Property description
A country lifestyle is most definitely on offer with this excellent four-bedroom barn conversion. Ideal for an extended family or those requiring a separate guest suite having an attached self-contained one-bedroom annex. Set in circa one and a half acres to include a well-stocked fishing lake
and meadow established for keeping Honeybees -there is potential for a paddock for an equestrian buyer.
Located in the picturesque rural coastal village of Saltfleetby, surrounded by nature reserve, a home to outstanding wildlife. Eight miles from the historic market town of Louth.
Step Inside
The main entrance to the property opens into a large entrance porch with slate split face half tiled walls and a ceramic tiled floor which runs through much of the ground floor. Double doors open into the spacious inner reception hall with staircase to the first floor and cloakroom with two-piece suite.
There are two reception rooms arranged from the hall. The first is a dual aspect sitting room with twin large picture windows looking over the fishing lake and orchard, set around a floor to ceiling exposed brick work fireplace with wood burning stove. A triple aspect garden room is accessed from the sitting room with half glazed double doors going out to the courtyard garden.
The second is a well- proportioned formal dining room with French doors to the garden and a door which opens into the kitchen. The kitchen is fitted with a range of contrasting natural oak and painted cabinets finished with granite working surfaces and includes a range of integrated appliances. A practical utility has a range of matching oak cabinets finished with composite working surfaces with a large Belfast style sink with matching ceramic drainer, a door opens to the rear aspect. The utility also houses the oil-fired central heating boiler.
Step Upstairs
The staircase leads to a split landing one side is the principal bedroom with twin built in double wardrobes and has en-suite with three-piece suite within the bedroom is a recessed area with two vanity housed wash basins. There are two further bedrooms to this side of the landing one of which is currently used as a home study. To the right side of the landing is a fourth double bedroom and the family bathroom with a modern three-piece suite.
Annex
The annex is attached to the main house with an independent access which opens directly into the traditional fitted kitchen with a range of integrated appliances, a door opens into the sitting room set around a period styled fireplace and French doors which open onto the patio. A lobby which has been used as a small study space could be used as a built-in storage space aswell as giving access to the bathroom. The bathroom has a three-piece suite to include a corner bath with shower over. A double bedroom completes this spacious annex.
Step Outside
A long-gravelled entrance drive leads to a parking area with a gate opening to a large courtyard garden with gravel infill and a block paved walkway to the patio accessed from the dining room, garden room and the annex.
A second gated entrances provides vehicular access to the front of the property and to the detached triple garage with three sets of timber double opening doors, one of which is used as a work-shop. The drive to this area runs around a circular brick encased bed with water fountain and the entrance porch to the main house is accessed from the drive. To the side of the drive is a block paved barbecuing and seating area with brick wall surround and established planted borders. A wrought iron gate opens to the side of the property where there is a utility garden with vegetable beds, greenhouse, timber shed, area for drying clothes and oil tank for the central heating system. A door opens into the utility of the house from this area.
Beyond the circular gravel drive to the front of the property is a parkland style garden with areas laid to lawn mature trees and plants which look over a fantastic well stocked fishing lake. To the side of the lake is an established orchard with a selection of various fruit trees. The orchard has grassed walkways which comprise of selection of wild grasses purposefully established to attract nature in particular honeybees. The owner has beehives within this meadow area, there is potential for a paddock here for an equestrian buyer.
Note
There are six solar panels on the garage roof that are fully owned and provide an annual income. There is also a battery which stores energy to cover some of the household demand.
and meadow established for keeping Honeybees -there is potential for a paddock for an equestrian buyer.
Located in the picturesque rural coastal village of Saltfleetby, surrounded by nature reserve, a home to outstanding wildlife. Eight miles from the historic market town of Louth.
Step Inside
The main entrance to the property opens into a large entrance porch with slate split face half tiled walls and a ceramic tiled floor which runs through much of the ground floor. Double doors open into the spacious inner reception hall with staircase to the first floor and cloakroom with two-piece suite.
There are two reception rooms arranged from the hall. The first is a dual aspect sitting room with twin large picture windows looking over the fishing lake and orchard, set around a floor to ceiling exposed brick work fireplace with wood burning stove. A triple aspect garden room is accessed from the sitting room with half glazed double doors going out to the courtyard garden.
The second is a well- proportioned formal dining room with French doors to the garden and a door which opens into the kitchen. The kitchen is fitted with a range of contrasting natural oak and painted cabinets finished with granite working surfaces and includes a range of integrated appliances. A practical utility has a range of matching oak cabinets finished with composite working surfaces with a large Belfast style sink with matching ceramic drainer, a door opens to the rear aspect. The utility also houses the oil-fired central heating boiler.
Step Upstairs
The staircase leads to a split landing one side is the principal bedroom with twin built in double wardrobes and has en-suite with three-piece suite within the bedroom is a recessed area with two vanity housed wash basins. There are two further bedrooms to this side of the landing one of which is currently used as a home study. To the right side of the landing is a fourth double bedroom and the family bathroom with a modern three-piece suite.
Annex
The annex is attached to the main house with an independent access which opens directly into the traditional fitted kitchen with a range of integrated appliances, a door opens into the sitting room set around a period styled fireplace and French doors which open onto the patio. A lobby which has been used as a small study space could be used as a built-in storage space aswell as giving access to the bathroom. The bathroom has a three-piece suite to include a corner bath with shower over. A double bedroom completes this spacious annex.
Step Outside
A long-gravelled entrance drive leads to a parking area with a gate opening to a large courtyard garden with gravel infill and a block paved walkway to the patio accessed from the dining room, garden room and the annex.
A second gated entrances provides vehicular access to the front of the property and to the detached triple garage with three sets of timber double opening doors, one of which is used as a work-shop. The drive to this area runs around a circular brick encased bed with water fountain and the entrance porch to the main house is accessed from the drive. To the side of the drive is a block paved barbecuing and seating area with brick wall surround and established planted borders. A wrought iron gate opens to the side of the property where there is a utility garden with vegetable beds, greenhouse, timber shed, area for drying clothes and oil tank for the central heating system. A door opens into the utility of the house from this area.
Beyond the circular gravel drive to the front of the property is a parkland style garden with areas laid to lawn mature trees and plants which look over a fantastic well stocked fishing lake. To the side of the lake is an established orchard with a selection of various fruit trees. The orchard has grassed walkways which comprise of selection of wild grasses purposefully established to attract nature in particular honeybees. The owner has beehives within this meadow area, there is potential for a paddock here for an equestrian buyer.
Note
There are six solar panels on the garage roof that are fully owned and provide an annual income. There is also a battery which stores energy to cover some of the household demand.
Interested in this property?
Council tax
First listed
Over a month agoEnergy Performance Certificate
Louth, LN11
Marketed by
Fine & Country - Northern Lincolnshire Osborne Chambers, 25 Osborne Street Grimsby DN31 1EYPlacebuzz mortgage repayment calculator
Monthly repayment
The Est. Mortgage is for a 25 years repayment mortgage based on a 10% deposit and a 5.5% annual interest. It is only intended as a guide. Make sure you obtain accurate figures from your lender before committing to any mortgage. Your home may be repossessed if you do not keep up repayments on a mortgage.
Louth, LN11 - Streetview
DISCLAIMER: Property descriptions and related information displayed on this page are marketing materials provided by Fine & Country - Northern Lincolnshire. Placebuzz does not warrant or accept any responsibility for the accuracy or completeness of the property descriptions or related information provided here and they do not constitute property particulars. Please contact Fine & Country - Northern Lincolnshire for full details and further information.
























