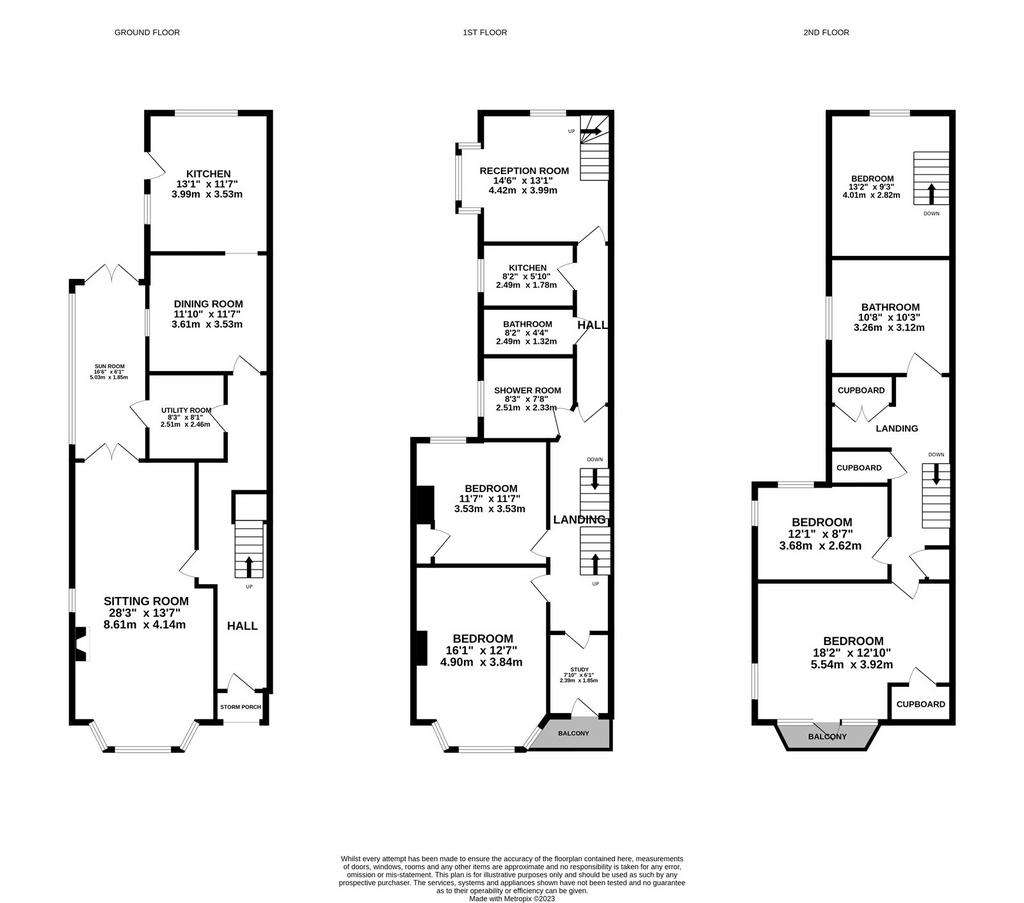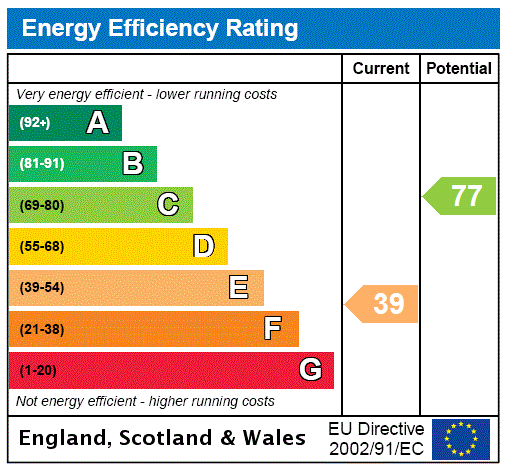5 bedroom semi-detached house for sale
Felixstowe, IP11semi-detached house
bedrooms

Property photos




+22
Property description
A substantial family home arranged over three floors benefitting from annex accommodation set up perfect for multi generational families. Located a short distance from the seafront and town centre.
A substantial family home offering in excess of 2,500 sq.ft of accommodation including a self-contained annex. Situated in a great position and just a short walk from the town centre, beach and seafront.
The accommodation opens into the reception hall which has wooden flooring throughout, doors off to all rooms and stairs leading to the first floor.
The dual aspect sitting room has a decorative open working fireplace, bay window to the front and doors leading to the sunroom which has patio doors opening to the garden. Along the hallway is a door leading to the cellar as well as the utility room which has a basin, space for a washing machine, storage and a door leading to the sunroom.
Completing the downstairs accommodation is the dining room which has a feature fireplace and door leading to the kitchen. The kitchen comprises of tiled flooring, base and eye level units, wood effect worksurfaces, butler sink unit with a window overlooking the rear garden, freestanding oven, gas hob and extractor. There is space for a washing machine and fridge/freezer and a stable door to access the garden.
The first-floor landing has doors off to two double bedrooms with feature fireplaces, the main bedroom has a bay window to the front. There is a study which has a door onto the balcony as well as the shower room which contains a walk-in shower, basin and WC.
From the landing there is a door leading to the annexe accommodation, which has a reception room, double bedroom, kitchen, space for a washing machine and fridge freezer as well as a bathroom which comprises a shower, basin and WC.
The second floor has a spacious landing which offers three good size storage cupboards, two further double bedrooms one of which has a cupboard and door opening onto the balcony. Finishing the accommodation is the family bathroom which features wood flooring, a white roll top bath, basin and W.C.
Outside
The front of the property has a driveway for parking and a pathway leading to the front door and a separate pathway leading to the side gate. The rear garden has patio laid immediately to the rear with central lawn and borders for mature shrubs and plants and a shed.
Location
Felixstowe lies on the popular East Coast of
Suffolk and is fast becoming the next sought-after
area for coastal living, with easy access to the
A12, A14 and rail services to London Liverpool
Street, Cambridge and Norwich.
There are 4 miles of beach that run from
Landguard Point, with an 18th century fort, to
Felixstowe Ferry, a charming fishing hamlet and
home to Felixstowe Ferry Sailing Club.
Within a short distance from Bath Road is the
award-winning Seafront Gardens and the town
with a theatre, cinema, shops and plenty of bars
and restaurants to choose from. The town also
has recreational facilities including a leisure
centre, tennis club, rugby club and cricket club.
Directions
From our Hamilton Road office proceed north and
turn right onto St Andrews Road, at the end of the
road turn left onto Constable Road. At the give
way turn left onto Quilter Road then turn Right
onto Brook Lane. Proceed down Brook Lane then
turn right onto Bath Road. Following Bath Road
for a short distance, the property can be found on
the right hand side.
Important Information
Council Tax Band - E
Services - We understand that mains water, drainage, gas and electricity are connected to the property.
Tenure - Freehold
EPC rating - E
Our ref - PJR/CH
A substantial family home offering in excess of 2,500 sq.ft of accommodation including a self-contained annex. Situated in a great position and just a short walk from the town centre, beach and seafront.
The accommodation opens into the reception hall which has wooden flooring throughout, doors off to all rooms and stairs leading to the first floor.
The dual aspect sitting room has a decorative open working fireplace, bay window to the front and doors leading to the sunroom which has patio doors opening to the garden. Along the hallway is a door leading to the cellar as well as the utility room which has a basin, space for a washing machine, storage and a door leading to the sunroom.
Completing the downstairs accommodation is the dining room which has a feature fireplace and door leading to the kitchen. The kitchen comprises of tiled flooring, base and eye level units, wood effect worksurfaces, butler sink unit with a window overlooking the rear garden, freestanding oven, gas hob and extractor. There is space for a washing machine and fridge/freezer and a stable door to access the garden.
The first-floor landing has doors off to two double bedrooms with feature fireplaces, the main bedroom has a bay window to the front. There is a study which has a door onto the balcony as well as the shower room which contains a walk-in shower, basin and WC.
From the landing there is a door leading to the annexe accommodation, which has a reception room, double bedroom, kitchen, space for a washing machine and fridge freezer as well as a bathroom which comprises a shower, basin and WC.
The second floor has a spacious landing which offers three good size storage cupboards, two further double bedrooms one of which has a cupboard and door opening onto the balcony. Finishing the accommodation is the family bathroom which features wood flooring, a white roll top bath, basin and W.C.
Outside
The front of the property has a driveway for parking and a pathway leading to the front door and a separate pathway leading to the side gate. The rear garden has patio laid immediately to the rear with central lawn and borders for mature shrubs and plants and a shed.
Location
Felixstowe lies on the popular East Coast of
Suffolk and is fast becoming the next sought-after
area for coastal living, with easy access to the
A12, A14 and rail services to London Liverpool
Street, Cambridge and Norwich.
There are 4 miles of beach that run from
Landguard Point, with an 18th century fort, to
Felixstowe Ferry, a charming fishing hamlet and
home to Felixstowe Ferry Sailing Club.
Within a short distance from Bath Road is the
award-winning Seafront Gardens and the town
with a theatre, cinema, shops and plenty of bars
and restaurants to choose from. The town also
has recreational facilities including a leisure
centre, tennis club, rugby club and cricket club.
Directions
From our Hamilton Road office proceed north and
turn right onto St Andrews Road, at the end of the
road turn left onto Constable Road. At the give
way turn left onto Quilter Road then turn Right
onto Brook Lane. Proceed down Brook Lane then
turn right onto Bath Road. Following Bath Road
for a short distance, the property can be found on
the right hand side.
Important Information
Council Tax Band - E
Services - We understand that mains water, drainage, gas and electricity are connected to the property.
Tenure - Freehold
EPC rating - E
Our ref - PJR/CH
Interested in this property?
Council tax
First listed
Over a month agoEnergy Performance Certificate
Felixstowe, IP11
Marketed by
Fenn Wright - Felixstowe 120 Hamilton Road Felixstowe, Suffolk IP11 7ABPlacebuzz mortgage repayment calculator
Monthly repayment
The Est. Mortgage is for a 25 years repayment mortgage based on a 10% deposit and a 5.5% annual interest. It is only intended as a guide. Make sure you obtain accurate figures from your lender before committing to any mortgage. Your home may be repossessed if you do not keep up repayments on a mortgage.
Felixstowe, IP11 - Streetview
DISCLAIMER: Property descriptions and related information displayed on this page are marketing materials provided by Fenn Wright - Felixstowe. Placebuzz does not warrant or accept any responsibility for the accuracy or completeness of the property descriptions or related information provided here and they do not constitute property particulars. Please contact Fenn Wright - Felixstowe for full details and further information.



























