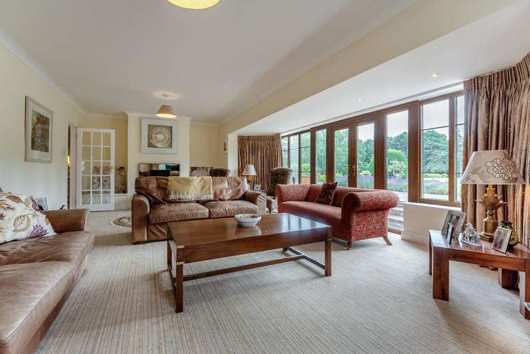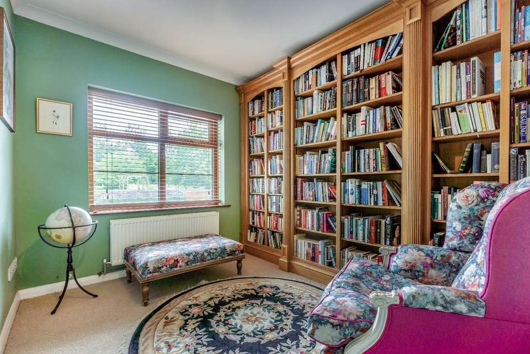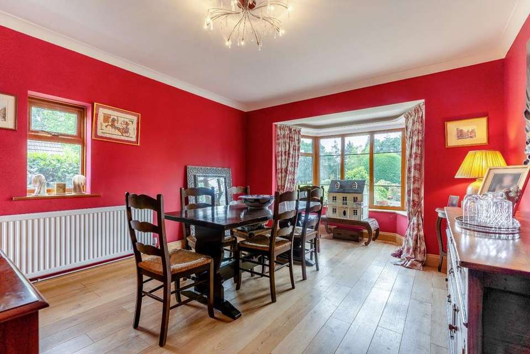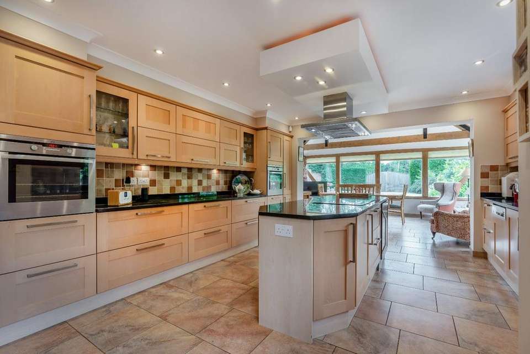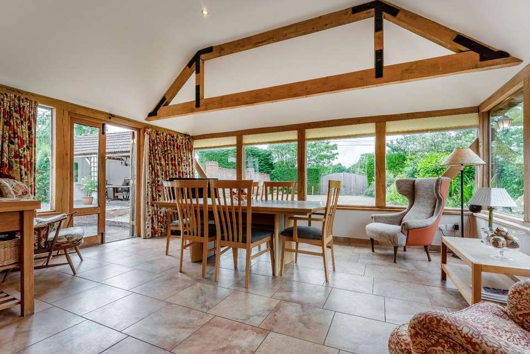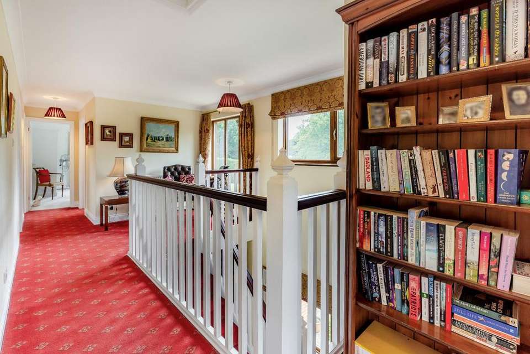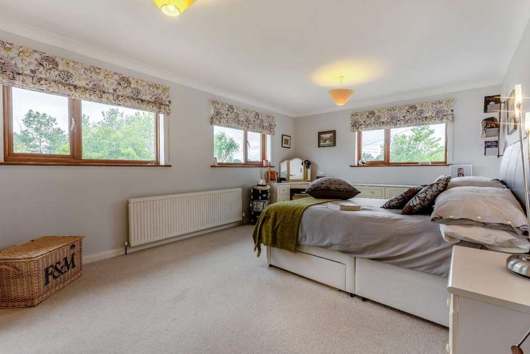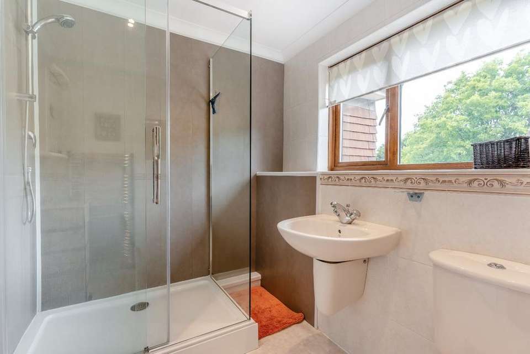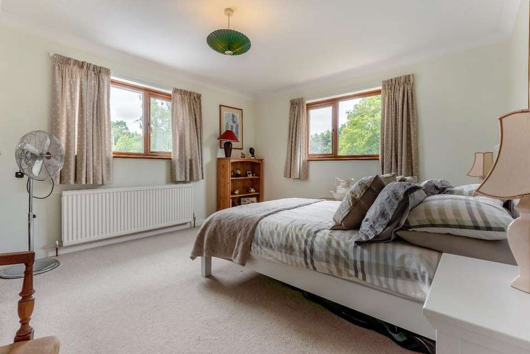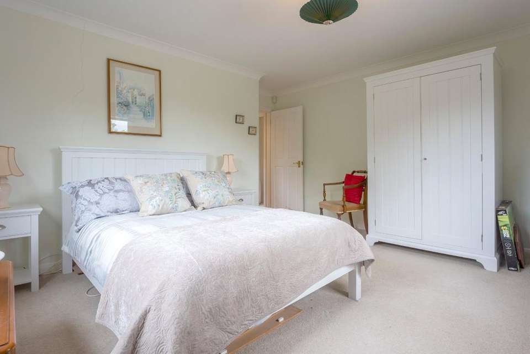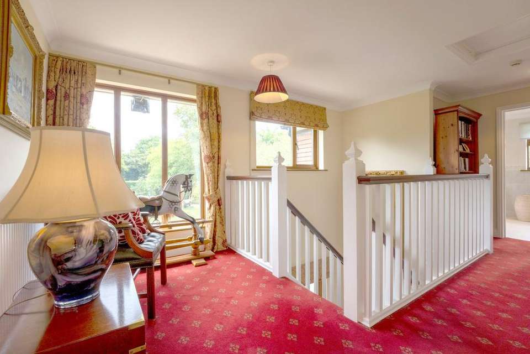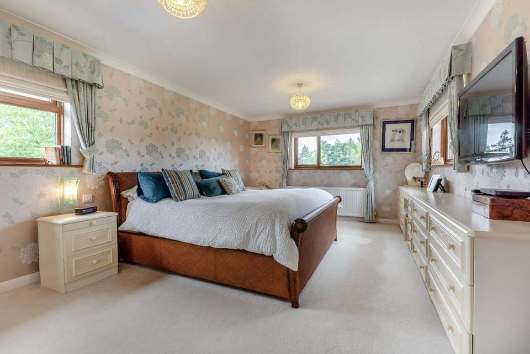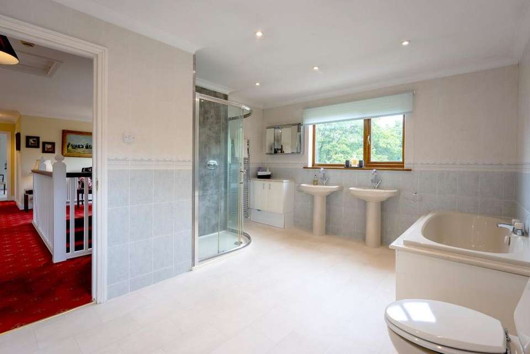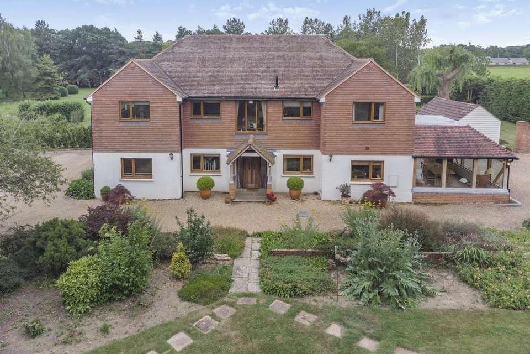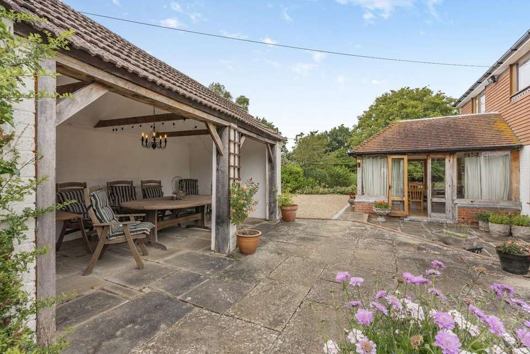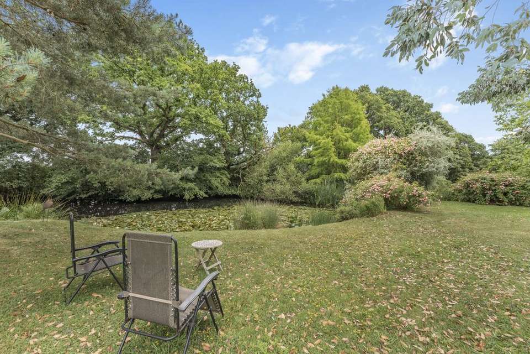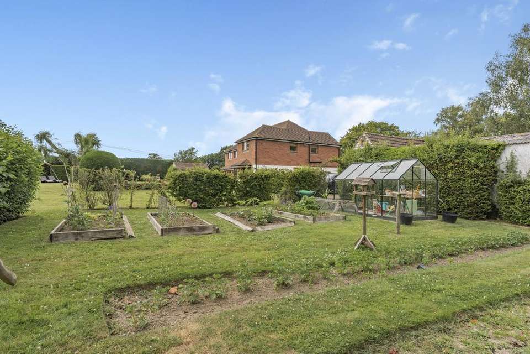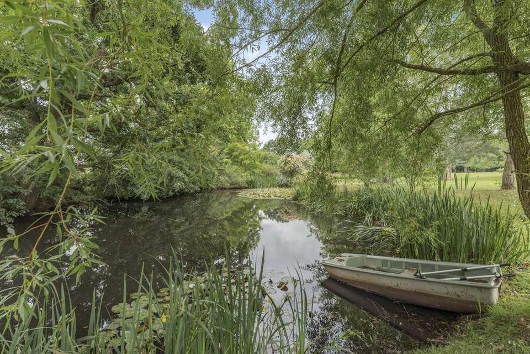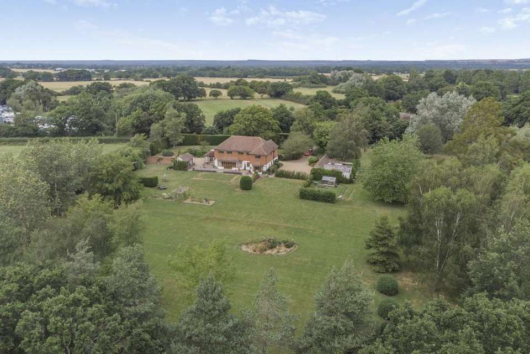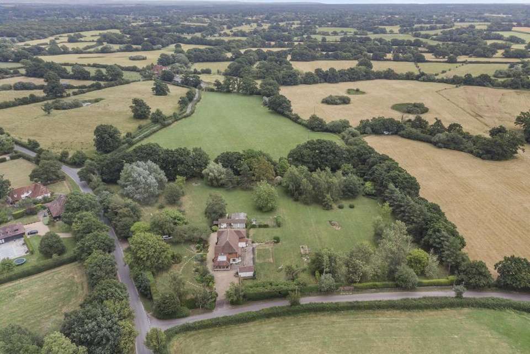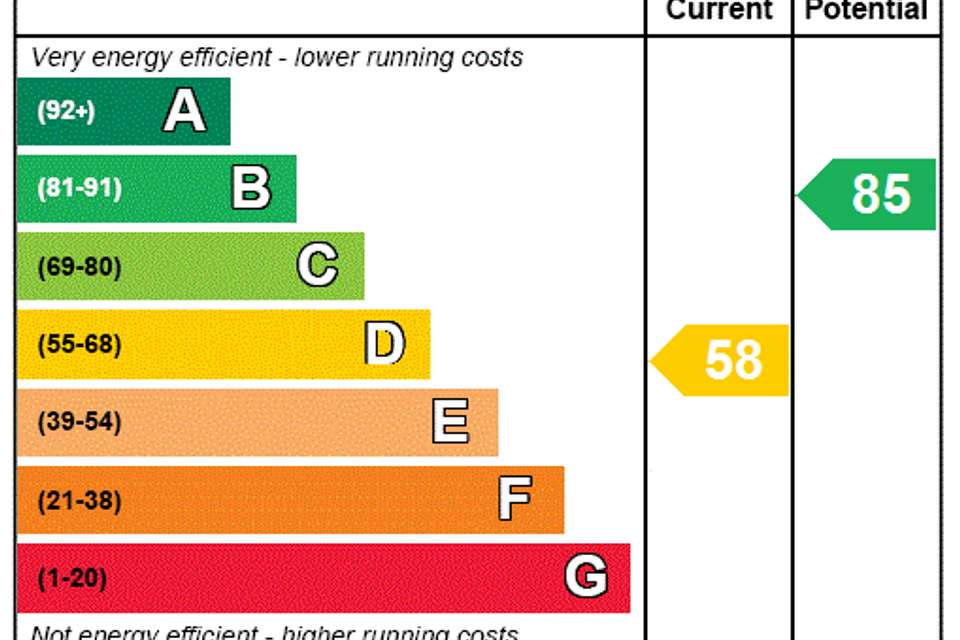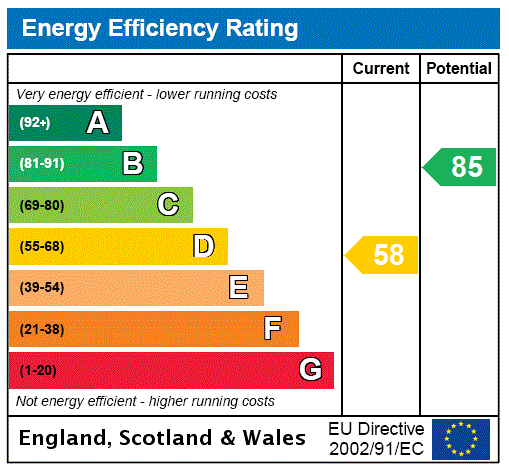4 bedroom detached house for sale
Ashford, Kentdetached house
bedrooms
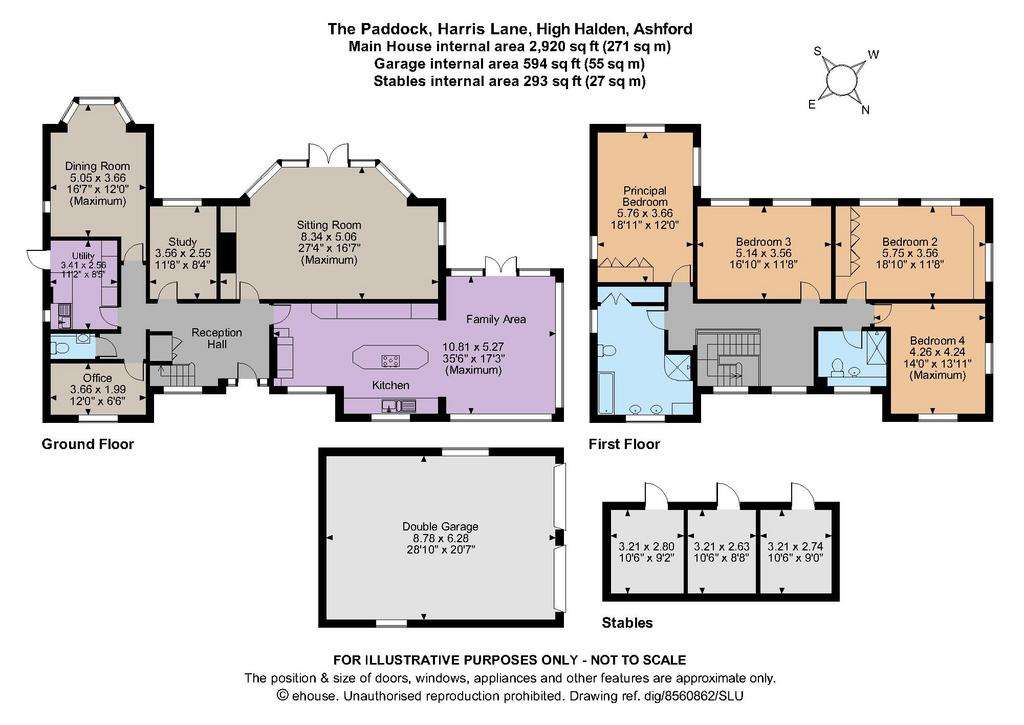
Property photos

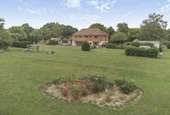
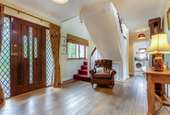
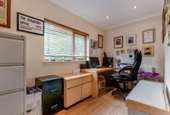
+22
Property description
The Paddock is a well-arranged double-fronted property offering almost 3,000 sq. ft. of versatile and light-filled accommodation arranged over two spacious floors. The home sits within considerable wrap-around gardens and grounds and benefits from equestrian facilities, along with a desirable rural setting close to popular amenities and transport links.
The welcoming reception hall with stairway, cloakroom and store cupboard opens to the capacious 27 ft. sitting room, with bespoke fitted shelving and wide walk-in bay offering pleasing garden views and French doors to the south-westerly terrace. There is also a bright study and an additional office, whilst the formal dining room also enjoys a bay window with pretty garden aspect. The 35 ft. extended open-plan kitchen and family area has double doors to the terrace and an impressive vaulted glazed oak framed breakfast space with panoramic views. The kitchen features a large array of modern cabinetry and built-in appliances, with a large central island and inset induction hob and a separate utility room providing useful additional space for appliances and storage.
The first floor galleried landing branches off onto four well-sized and proportioned bedrooms including two 18 ft. rooms with a range of fitted wardrobe solutions. The bedrooms are well served by a luxury family bathroom with dual sinks, a bathtub, integrated storage and a separate walk-in shower, along with a contemporary shower room.
The property is set back and features a gated entrance enclosing a sweeping gravelled driveway giving access to the detached double garage and triple stable block. The mature and substantial landscaped garden offers a range of extensive level lawns with various stepping stones and pathways, a large pond, an array of taller trees, herbaceous planting and neat shrub borders. There is also a kitchen garden with a greenhouse and a generous paved sun terrace and covered seating area, ideal for al fresco dining.
High Halden is a delightful village located in the county of Kent. This charming village is known for its rural beauty, historic character, and friendly community. With rolling hills, meandering lanes and picturesque landscapes the village is home to a mixture of traditional cottages, historic buildings and newer residences, blending old-world charm with modern comforts. The heart of the village is its village green, a focal point for community activities and events. Surrounding the green, you'll find a parish church, a local pub and shops.
Approximately 5 miles from the popular market town of Tenterden. A mix of independent boutiques, antique shops and specialty stores, the High Street is lined with quaint shops where you can find unique clothing, artisan crafts and local produce. Tenterden is also home to range of culinary delights whether you're looking for a cosy pub meal, international cuisine, traditional English fare or relaxing afternoon tea.
Just 10 miles from the city of Ashford with a larger range of shops and amenities, Ashford International Station offers a high speed link to London St Pancras in around 40 minutes, making it a convenient option for commuting to the capital. By car, the journey to London typically takes around 1 hour depending on traffic. High Halden has access to major roads networks that include the A28 and M20. Travel times vary during peak commuting hours.
The welcoming reception hall with stairway, cloakroom and store cupboard opens to the capacious 27 ft. sitting room, with bespoke fitted shelving and wide walk-in bay offering pleasing garden views and French doors to the south-westerly terrace. There is also a bright study and an additional office, whilst the formal dining room also enjoys a bay window with pretty garden aspect. The 35 ft. extended open-plan kitchen and family area has double doors to the terrace and an impressive vaulted glazed oak framed breakfast space with panoramic views. The kitchen features a large array of modern cabinetry and built-in appliances, with a large central island and inset induction hob and a separate utility room providing useful additional space for appliances and storage.
The first floor galleried landing branches off onto four well-sized and proportioned bedrooms including two 18 ft. rooms with a range of fitted wardrobe solutions. The bedrooms are well served by a luxury family bathroom with dual sinks, a bathtub, integrated storage and a separate walk-in shower, along with a contemporary shower room.
The property is set back and features a gated entrance enclosing a sweeping gravelled driveway giving access to the detached double garage and triple stable block. The mature and substantial landscaped garden offers a range of extensive level lawns with various stepping stones and pathways, a large pond, an array of taller trees, herbaceous planting and neat shrub borders. There is also a kitchen garden with a greenhouse and a generous paved sun terrace and covered seating area, ideal for al fresco dining.
High Halden is a delightful village located in the county of Kent. This charming village is known for its rural beauty, historic character, and friendly community. With rolling hills, meandering lanes and picturesque landscapes the village is home to a mixture of traditional cottages, historic buildings and newer residences, blending old-world charm with modern comforts. The heart of the village is its village green, a focal point for community activities and events. Surrounding the green, you'll find a parish church, a local pub and shops.
Approximately 5 miles from the popular market town of Tenterden. A mix of independent boutiques, antique shops and specialty stores, the High Street is lined with quaint shops where you can find unique clothing, artisan crafts and local produce. Tenterden is also home to range of culinary delights whether you're looking for a cosy pub meal, international cuisine, traditional English fare or relaxing afternoon tea.
Just 10 miles from the city of Ashford with a larger range of shops and amenities, Ashford International Station offers a high speed link to London St Pancras in around 40 minutes, making it a convenient option for commuting to the capital. By car, the journey to London typically takes around 1 hour depending on traffic. High Halden has access to major roads networks that include the A28 and M20. Travel times vary during peak commuting hours.
Council tax
First listed
Over a month agoEnergy Performance Certificate
Ashford, Kent
Placebuzz mortgage repayment calculator
Monthly repayment
The Est. Mortgage is for a 25 years repayment mortgage based on a 10% deposit and a 5.5% annual interest. It is only intended as a guide. Make sure you obtain accurate figures from your lender before committing to any mortgage. Your home may be repossessed if you do not keep up repayments on a mortgage.
Ashford, Kent - Streetview
DISCLAIMER: Property descriptions and related information displayed on this page are marketing materials provided by Strutt & Parker - Canterbury. Placebuzz does not warrant or accept any responsibility for the accuracy or completeness of the property descriptions or related information provided here and they do not constitute property particulars. Please contact Strutt & Parker - Canterbury for full details and further information.





