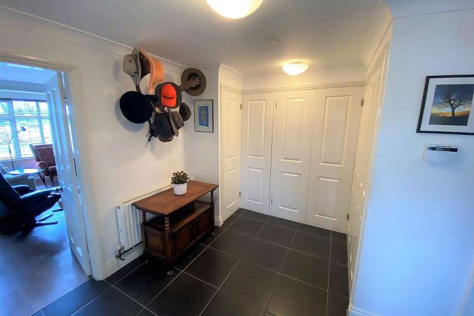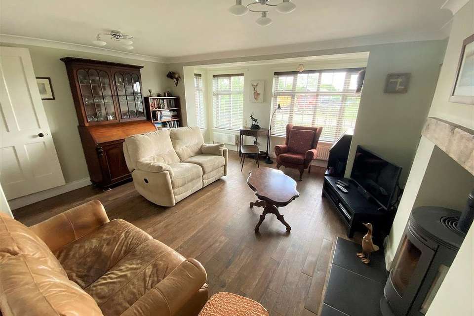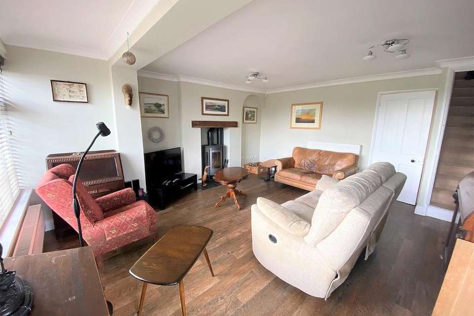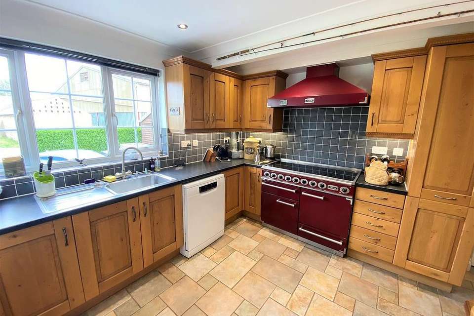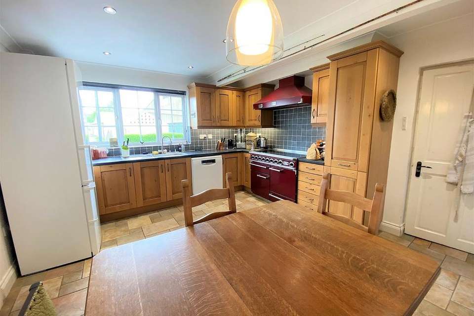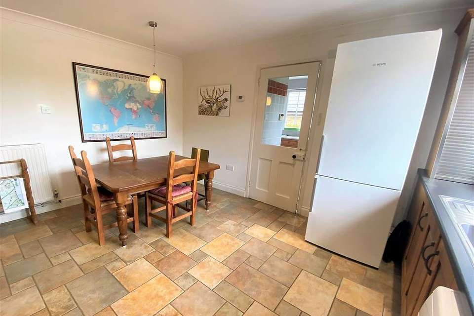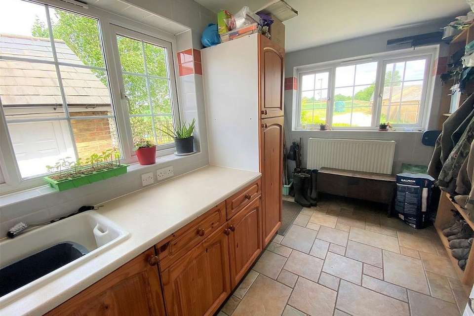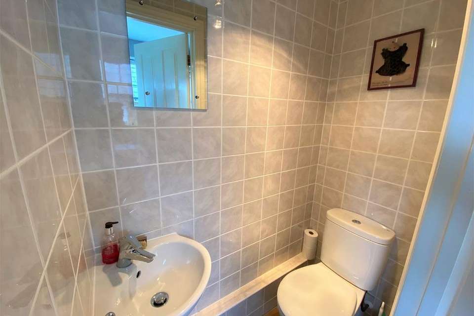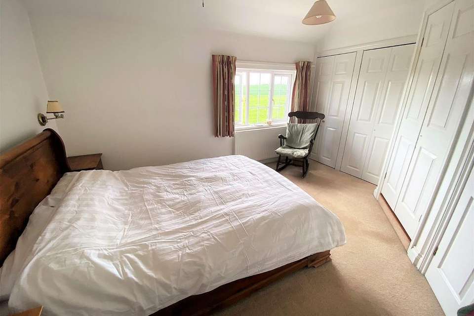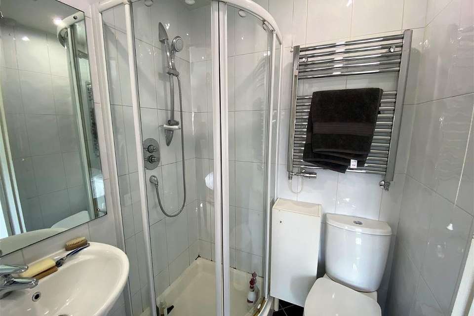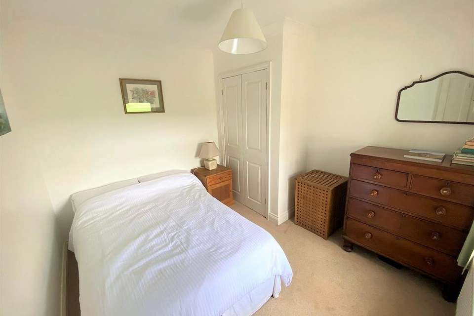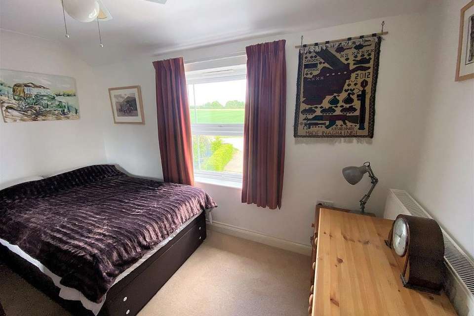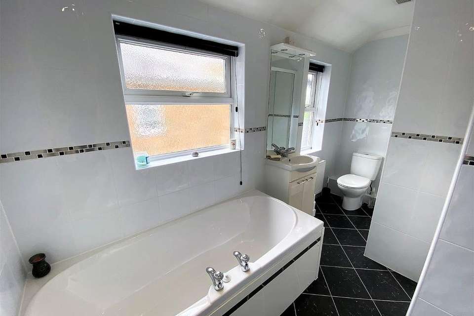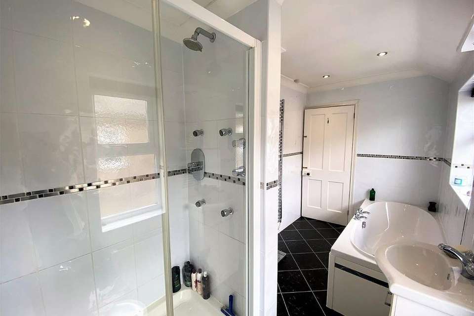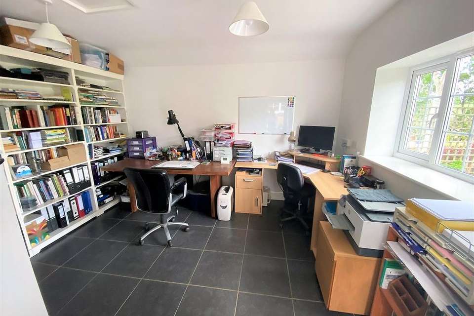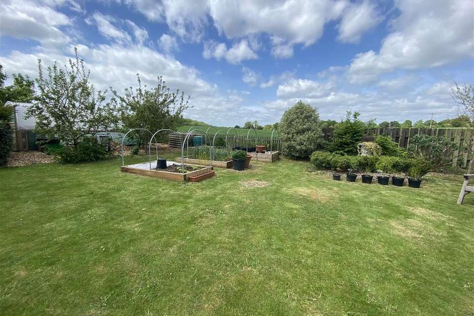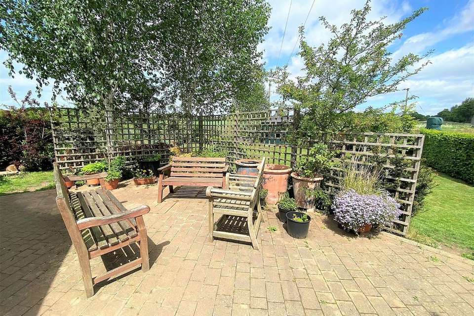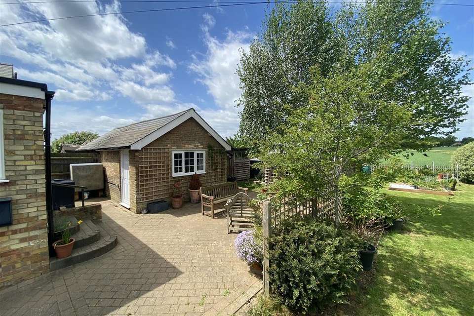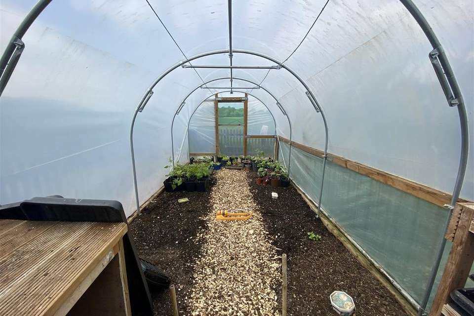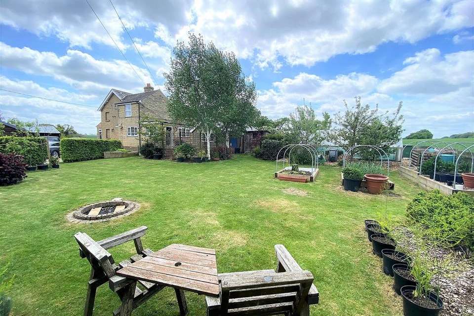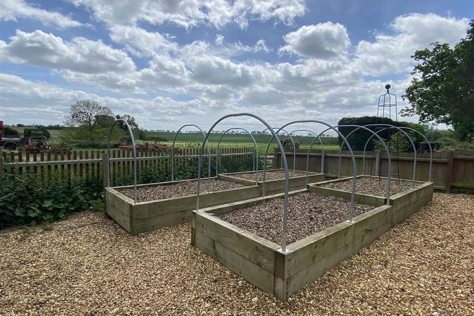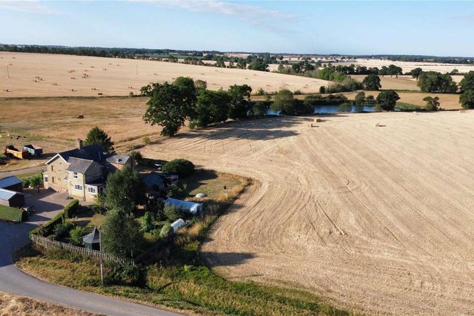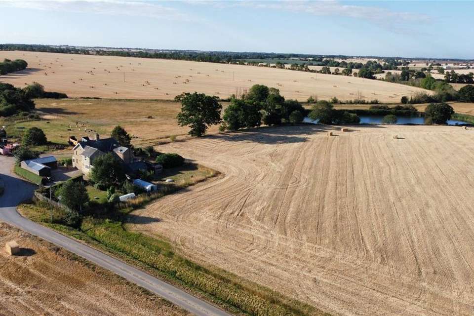3 bedroom semi-detached house for sale
Ramsey Road, Upwoodsemi-detached house
bedrooms
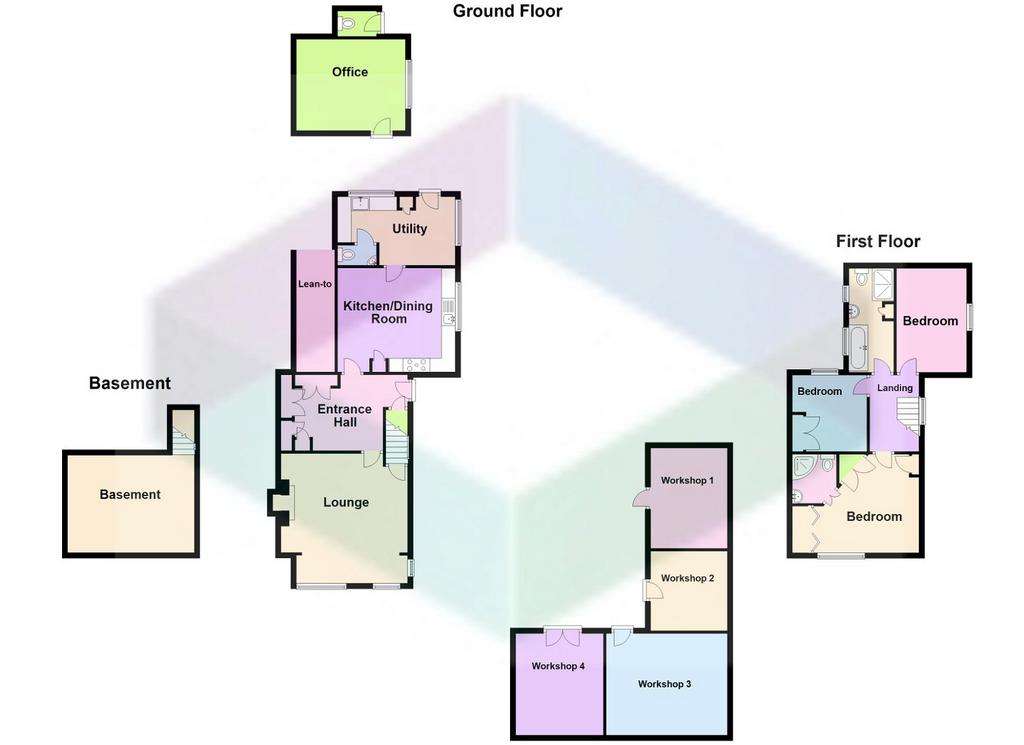
Property photos

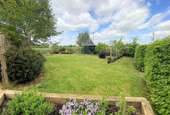
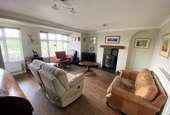
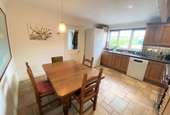
+24
Property description
SUMMARY This beautiful semi detached cottage has picturesque views across farm land. The property is ideal for commuting with easy, fast access to Huntingdon and yet also has a private office for working from home with Cat 5 located in majority of rooms. Outdoor space including ample parking, four workshops, a poly tunnel and more.ENTRANCE HALL Double glazed front entrance door leads into the entrance hallway. Ceramic tiled floor. Doors to Lounge and Kitchen. Door to understairs storage with trap door and stairs leading to cellar. Range of doors to built-in storage cupboards. Cupboard housing cat 5 data distribution hub. Radiator.KITCHEN/DINER 13' 11" x 12' 4" (4.25m x 3.77m) Stainless steel single drainer sink unit with mixer tap over. Range of base units and drawers below. Preparation surface. Tiled splash backs and matching wall units. Double Falcon oven with induction hob and Falcon extractor hood over. Space for tall standing fridge freezer with water connection for water/ice dispenser style. Radiator. Double glazed window to front. Ceiling spotlights. Ceramic tiled floor. Wooden and glazed panel door through to the Utility Room. Cat 5 socket.UTILITY ROOM 13' 8" x 8' 2" (4.17m x 2.50m) Maximum measurements. Butler style sink with mixer tap over. Range of base units and drawers below. Preparation surface. Tiled splash back's. Matching wall units and tall standing unit. Space and facilities for washing machine. Double glazed window to side. Double glazed window to front. Radiator. Ceramic tiled floor. Double glazed door to rear. Door to Cloakroom.CLOAKROOM 4' 7" x 2' 4" (1.42m x 0.73m) Low-level flush WC, corner unit wash hand basin. Fully tiled floor to ceiling. Ceramic tiled floor. Extractor fan.LOUNGE 16' 2" x 15' 2" (4.94m x 4.63m) Double glazed windows to rear and side. Three radiators. Feature log burner set on a tiled hearth with a timber mantle over. Television aerial point. Telephone point. Door to stairs leading off to the first floor landing. Karndean flooring. Cat 5 socket.CELLAR 16' 2" x 11' 7" (4.94m x 3.55m) Steps from the hallway lead down to the cellar. The exterior air intake for the log burner runs through the cellar.STAIRS AND LANDING Doors to all three bedrooms and bathroom. Double glazed window to side. Radiator. Loft access.BEDROOM ONE 13' 1" x 11' 0" (4.00m x 3.36m) Measurement is to the fitted wardrobe. Double glazed window to side. Radiator. Range of built-in wardrobes. Double doors lead into the En-Suite. Cat 5 socket.EN-SUITE 5' 0" x 4' 9" (1.53m x 1.46m) Corner shower cubicle with mains shower, pedestal wash hand basin and low-level flush WC. Fully tiled floor to ceiling. Extractor fan. Ceiling spotlights. Heated mirror with vanity light over. Heated towel rail.BEDROOM TWO 10' 0" x 9' 4" (3.07m x 2.87m) Double glazed window to side. Radiator. Built-in cupboard housing water tank.BEDROOM THREE 12' 2" x 7' 9" (3.73m x 2.37m) Double glazed window to front. Radiator. Cat 5 socket.BATHROOM 12' 2" x 5' 10" (3.73m x 1.78m) Four piece bathroom suite comprising fully tiled double shower cubicle with mains shower and body jets, double ended panelled bath, wash hand basin set in vanity unit with heated mirror and low-level flush WC. Radiator. Heated towel rail. Door to airing cupboard with shelving and radiator. Ceiling spotlights and extractor fan. Two double glazed windows to rear.OUTSIDE To the front of the property is a brick weave driveway providing ample off-road parking with gardens to either side. Raised vegetable gardens. Area laid to shingle for low maintenance. The main garden is fully enclosed by fencing and mainly laid to lawn with variety of mature plants and shrubs. Further raised bedding areas. Garden summerhouse. Large poly tunnel. Variety of fruit trees. Outside WC. Patio seating area. Garden well.OFFICE 13' 0" x 10' 11" (3.97m x 3.33m) Of brick construction, insulated, boarded and plastered. Double glazed panel entrance door. Double glazed window to side. Radiator. Tiled floor. Loft access. Cat 5 socket.OUTBUILDING Detached 'L' shape building of timber construction with pitched profile steel roof and concrete floor. Separated into 4 workshops.WORKSHOP 1 11' 11" x 9' 9" (3.65m x 2.98m) With power and light.WORKSHOP 2 9' 5" x 9' 1" (2.89m x 2.78m) With power and light.WORKSHOP 3 14' 6" x 12' 4" (4.42m x 3.78m) With power and light. Wall mounted consumer unit.WORKSHOP 4 12' 2" x 10' 5" (3.71m x 3.20m) With power and light. Water tap. Part tiled walls.AGENT'S NOTES The property has Cat 5 to bedrooms one and three, Lounge, Hallway, Kitchen and Office.SERVICES Mains electricity and water. Non-mains drainage via Treatment Plant . Oil fired central heating and solar panels with a 7kwh system as per the MCS Certificate.VIEWINGS Strictly by appointment with Maxey Grounds.POSSESSION Vacant possession upon completion.
Interested in this property?
Council tax
First listed
Over a month agoRamsey Road, Upwood
Marketed by
Maxey Grounds & Co - Wisbech 1-3 South Brink Wisbech PE13 1JAPlacebuzz mortgage repayment calculator
Monthly repayment
The Est. Mortgage is for a 25 years repayment mortgage based on a 10% deposit and a 5.5% annual interest. It is only intended as a guide. Make sure you obtain accurate figures from your lender before committing to any mortgage. Your home may be repossessed if you do not keep up repayments on a mortgage.
Ramsey Road, Upwood - Streetview
DISCLAIMER: Property descriptions and related information displayed on this page are marketing materials provided by Maxey Grounds & Co - Wisbech. Placebuzz does not warrant or accept any responsibility for the accuracy or completeness of the property descriptions or related information provided here and they do not constitute property particulars. Please contact Maxey Grounds & Co - Wisbech for full details and further information.






